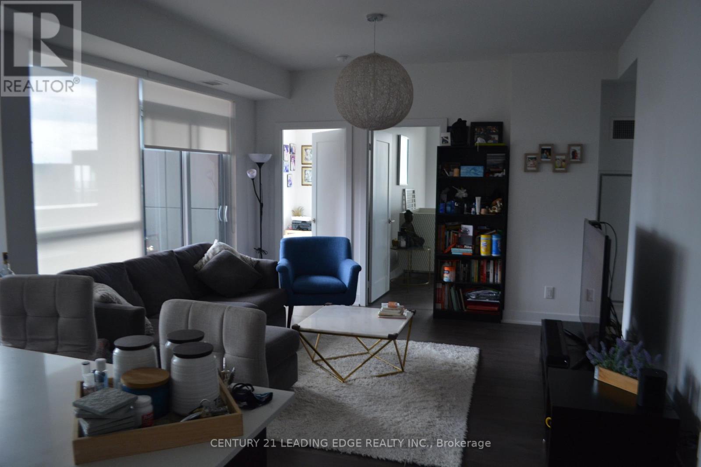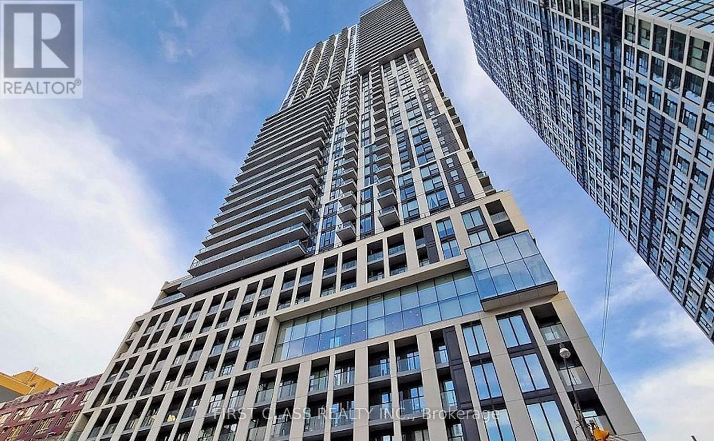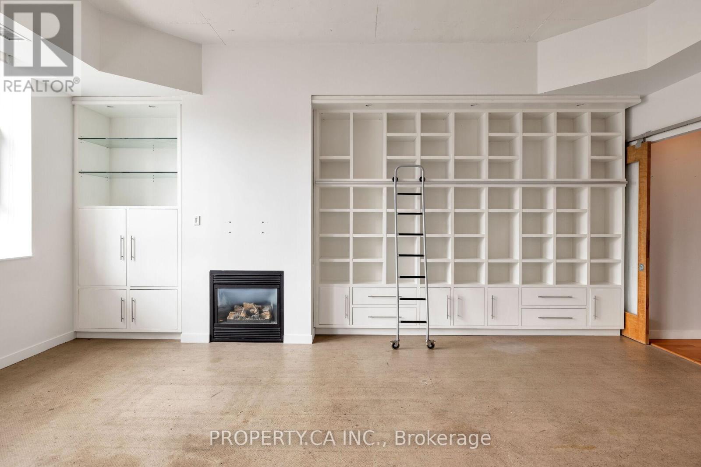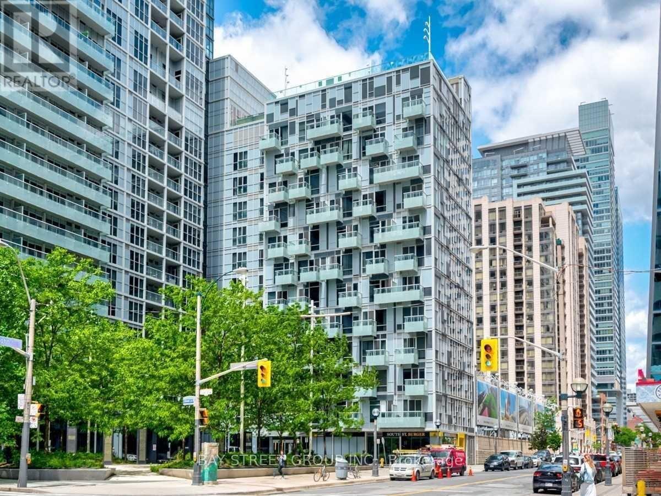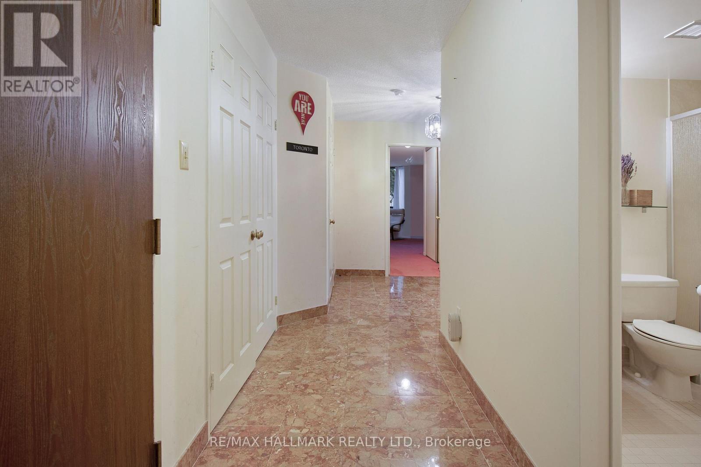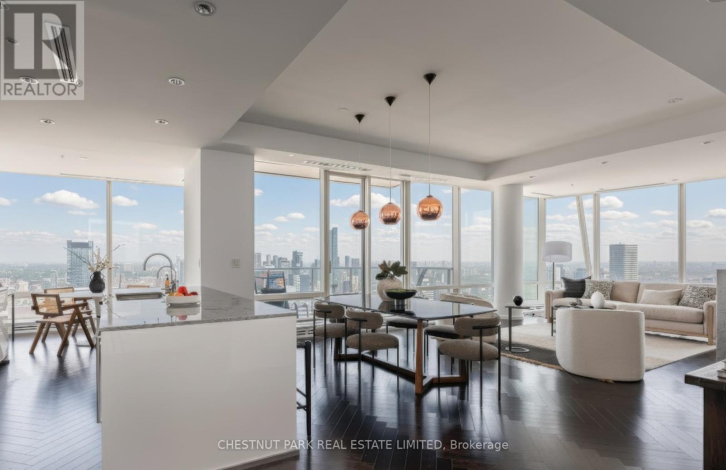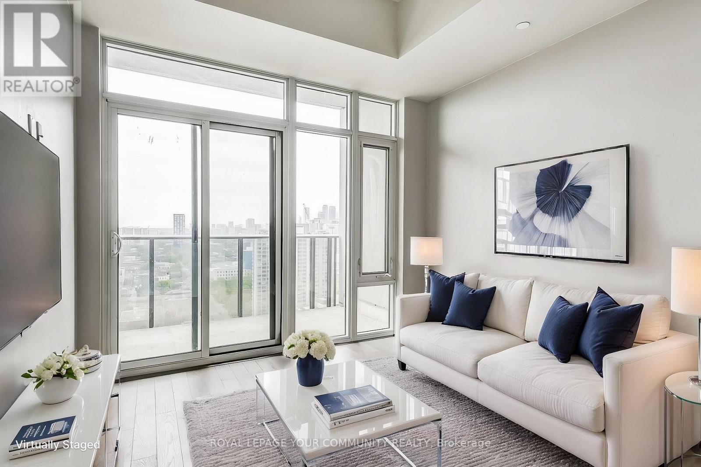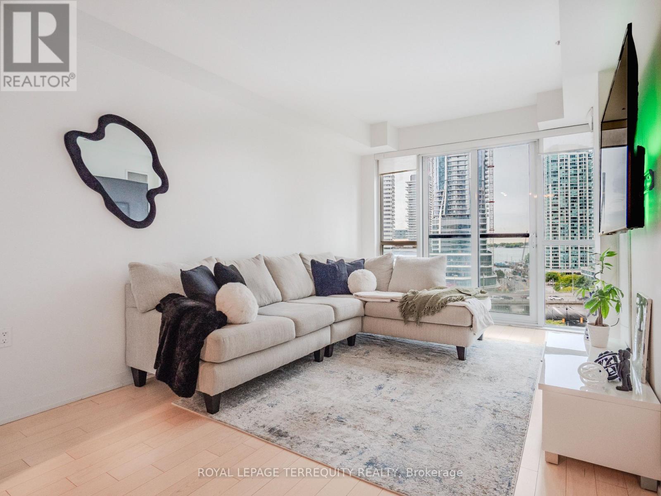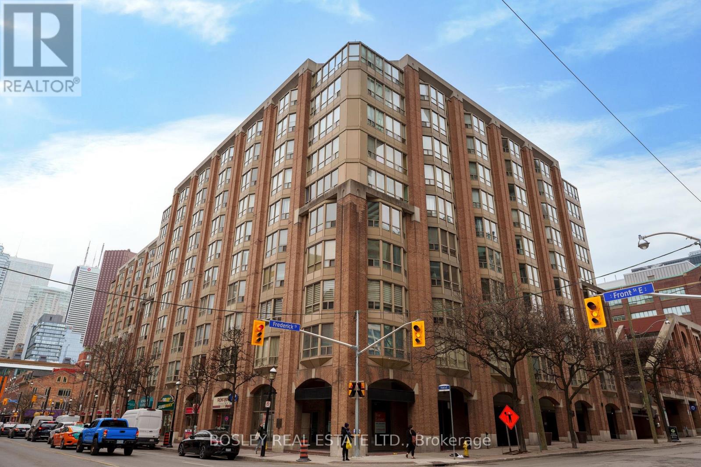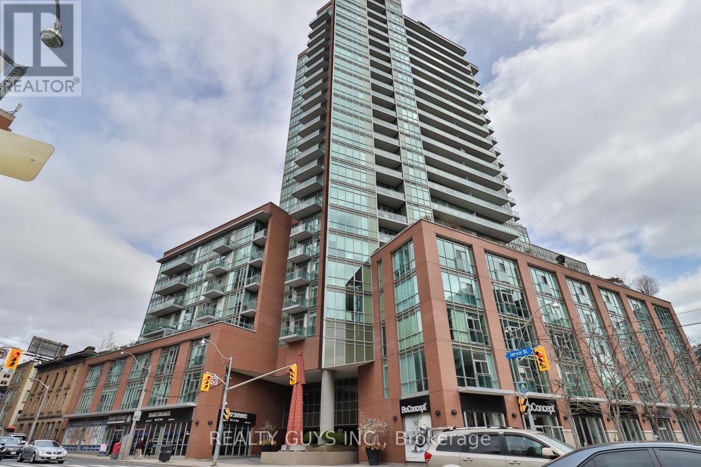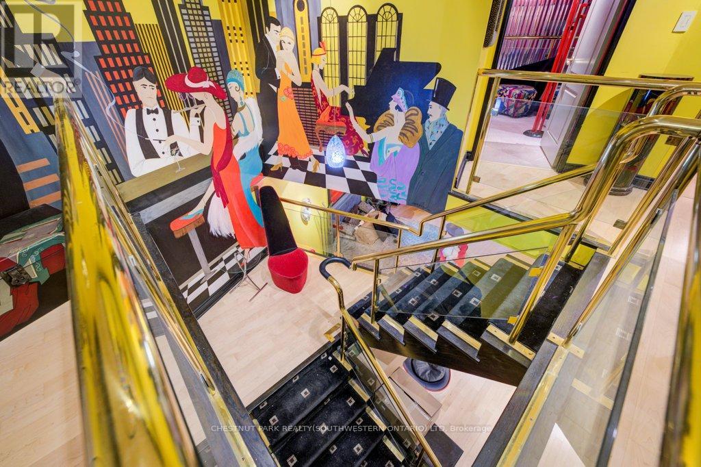- Houseful
- ON
- Toronto
- Bay Street Corridor
- 5001 311 Bay St
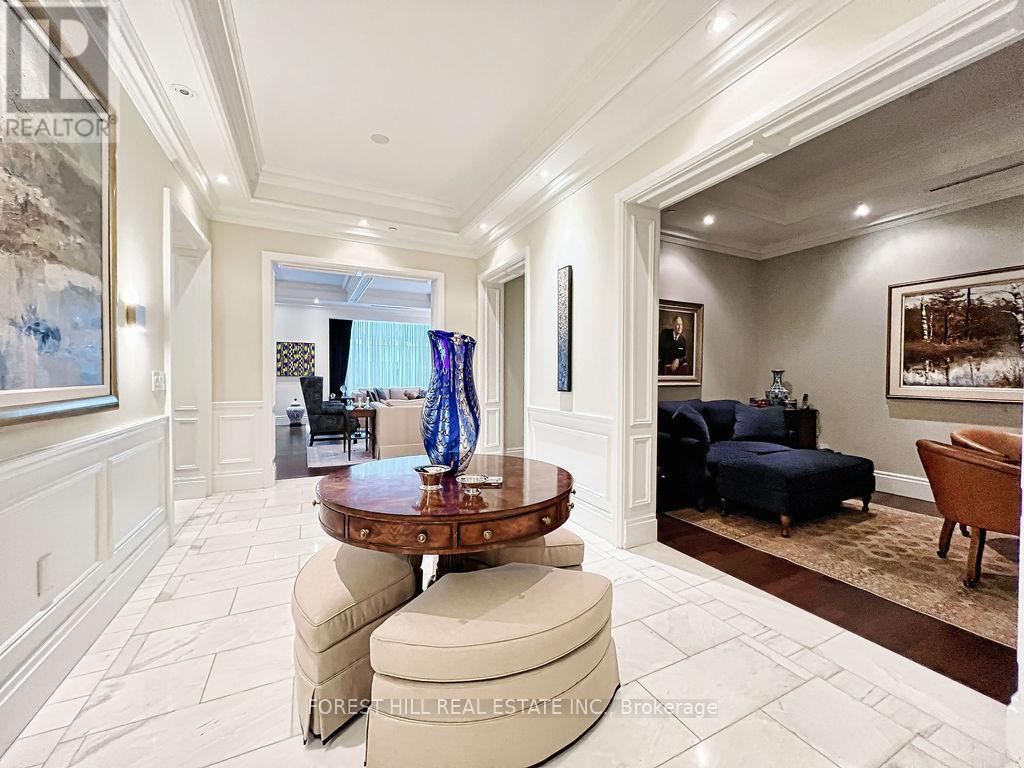
Highlights
Description
- Time on Housefulnew 6 days
- Property typeSingle family
- Neighbourhood
- Median school Score
- Mortgage payment
Stunning Executive 2 Bdrm + Library Suite At The Luxurious St. Regis Residences! Located On The 50th Floor In The Heart Of The Financial District. This Spacious 2870 Sq.Ft Unit Boasts A Modern Open-Concept Eat In Chefs Kitchen W Beautiful West Views Of Lake Ontario, Downtown And City Hall. Great Functional Layout W Split Bedroom Floor Plan. Soaring 11Ft Coffered Cielings As You Enter, Italian Hardwood, Large Master Retreat, Walk-Ins, Spa Bath Steam Shower, Heated Floors, Wainscotting, North West Exposure Offers Breathtaking Cityscape & Lake Ontario Views. Enjoy Daily Access To Five Star Hotel Amenities: 24hr Concierge, World Renowned Spa, Indoor Salt Water Pool, Sauna, State Of The Art Fitness Centre, Valet & Visitor Parking, As Well As Private Residential Sky Lobby, Lounge & Terrace Located On The 32nd Floor And Much Much More! Easy To Visit, Must See!! (id:63267)
Home overview
- Cooling Central air conditioning
- Heat source Electric
- Heat type Forced air
- Has pool (y/n) Yes
- # parking spaces 1
- Has garage (y/n) Yes
- # full baths 3
- # total bathrooms 3.0
- # of above grade bedrooms 2
- Flooring Hardwood
- Subdivision Bay street corridor
- View View of water
- Lot size (acres) 0.0
- Listing # C12064924
- Property sub type Single family residence
- Status Active
- Dining room 7.87m X 6.67m
Level: Main - 2nd bedroom 4.45m X 3.35m
Level: Main - Laundry 2m X 4m
Level: Main - Library 3.34m X 3.2m
Level: Main - Foyer 2.92m X 1.58m
Level: Main - Primary bedroom 4.83m X 4.63m
Level: Main - Living room 7.87m X 6.67m
Level: Main - Family room 9m X 6.02m
Level: Main - Kitchen 8.87m X 6.06m
Level: Main
- Listing source url Https://www.realtor.ca/real-estate/28127302/5001-311-bay-street-toronto-bay-street-corridor-bay-street-corridor
- Listing type identifier Idx

$-3,333
/ Month

