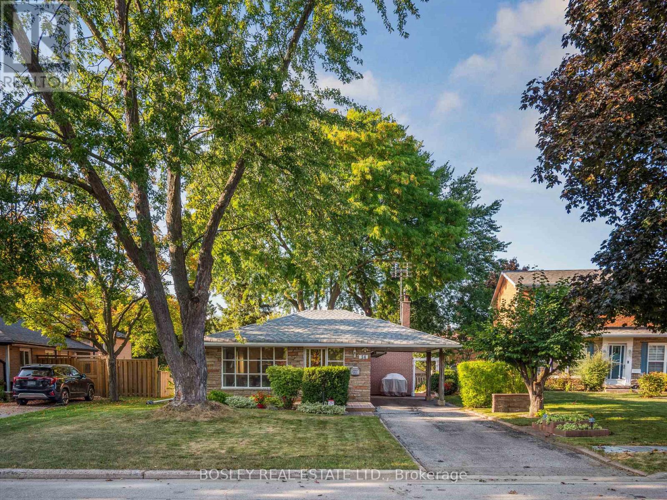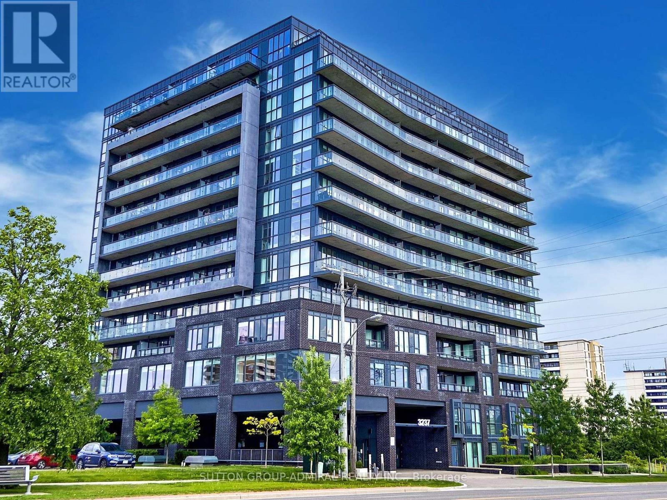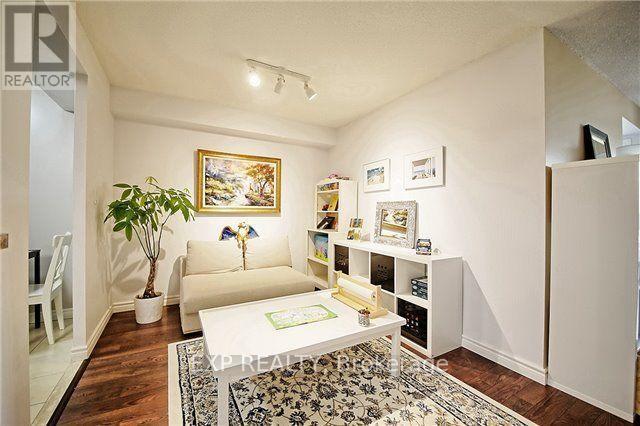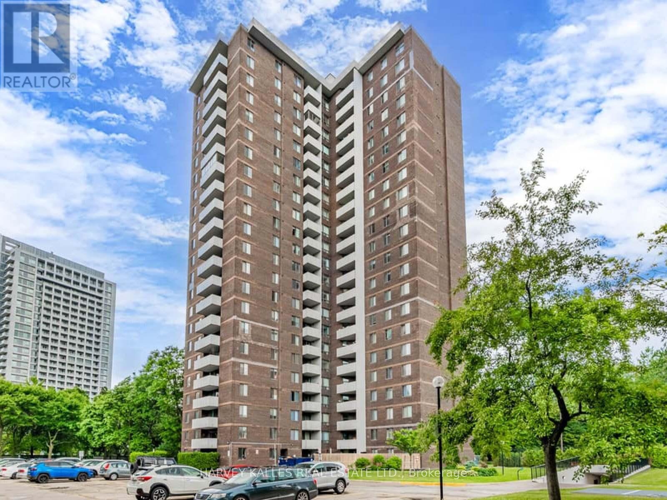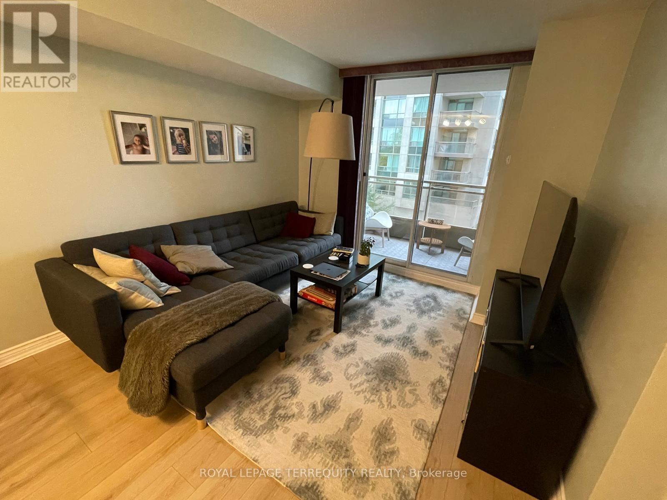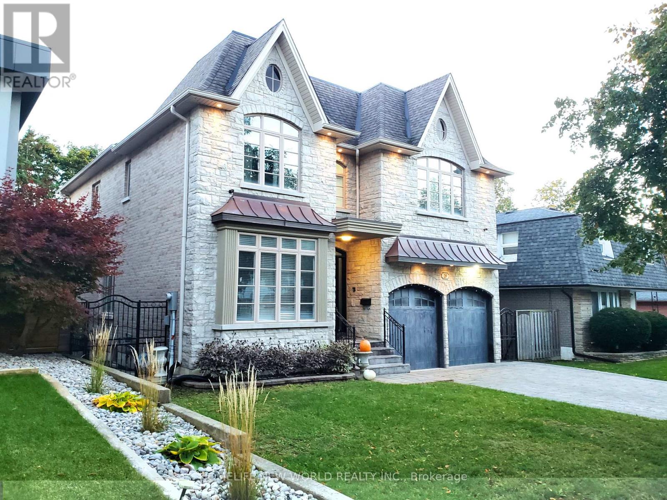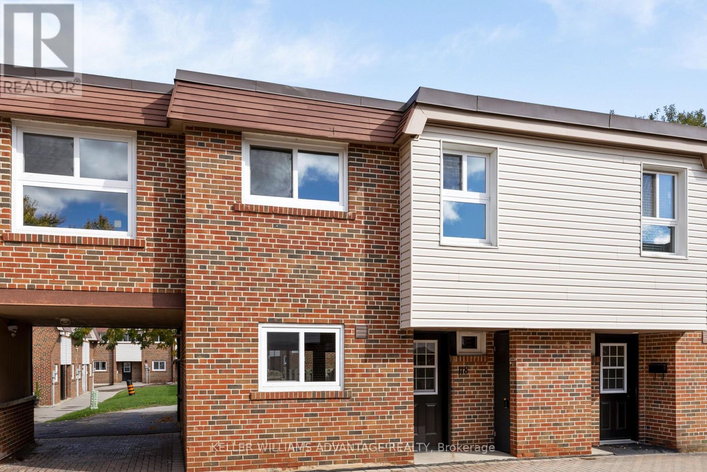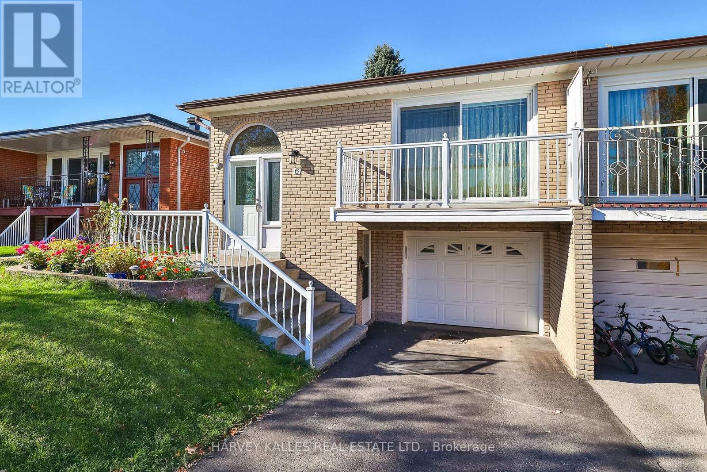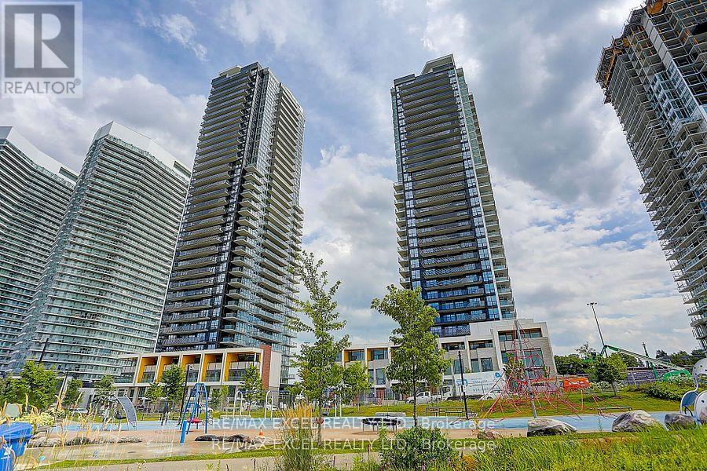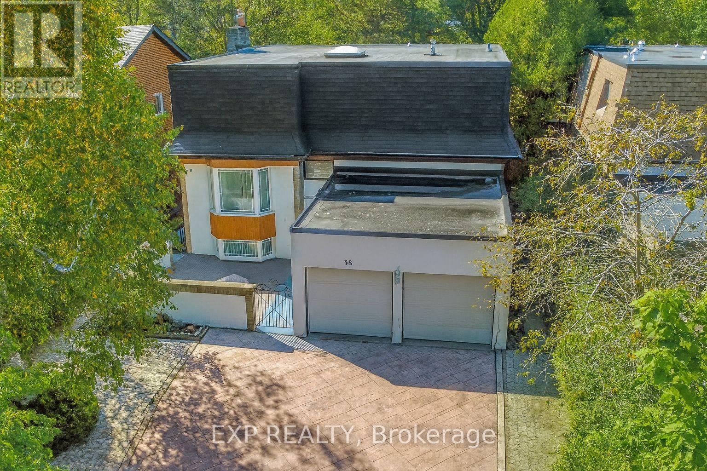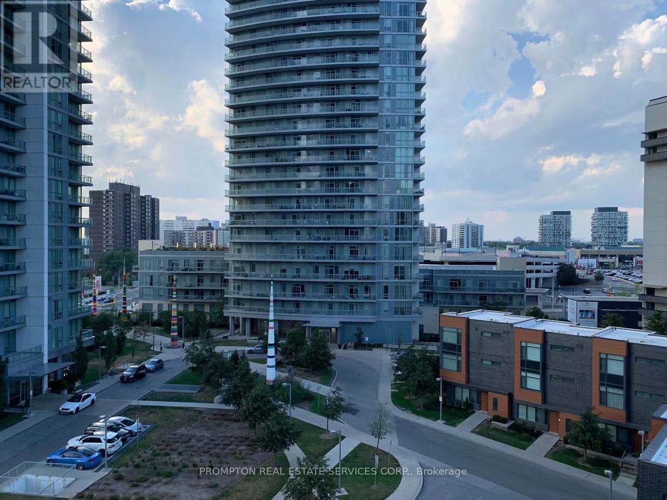- Houseful
- ON
- Toronto Bayview Village
- Bayview Village
- 12 Clarinda Dr
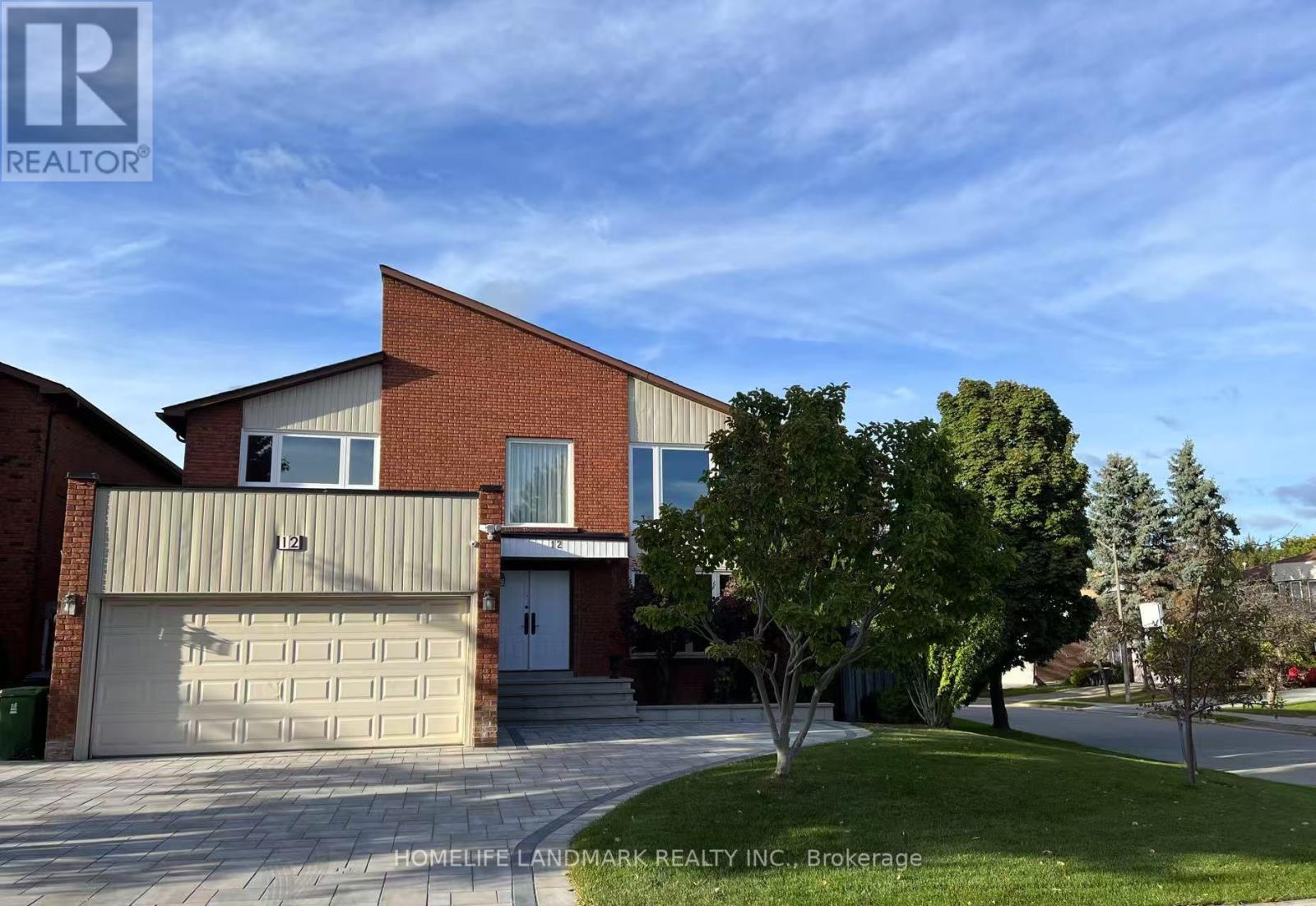
Highlights
This home is
180%
Time on Houseful
52 Days
School rated
6.7/10
Description
- Time on Houseful52 days
- Property typeSingle family
- Neighbourhood
- Median school Score
- Mortgage payment
Located In High Demand Bayivew Village,Walk To Bessarion Or Leslie Subway, Malls, Clarinda Park and Ride The Bike Trails Of The East Don River Parkland. Elkhorn Public School, Earl Haig School District & Other Amenities. Ease Access To 404,401. New driveway. Some Brand new Windows! Brand new Zebra Blinds!! All cabinets are solid wood and countertops are granite, including the kitchen and bathroom. Hardwoods meticulously crafted! Freshly Painted! Lots Of Pot lights. Bsmt has a CEDAR WOOD CLOSET: Custom walk-in closet crafted from natural cedar wood, known for its insect-repellent properties. Spacious Rec Room with a Excellent WET BAR , Walk Out To Yard. (id:63267)
Home overview
Amenities / Utilities
- Cooling Central air conditioning
- Heat source Wood
- Heat type Forced air
- Sewer/ septic Sanitary sewer
Exterior
- # total stories 2
- # parking spaces 5
- Has garage (y/n) Yes
Interior
- # full baths 4
- # half baths 1
- # total bathrooms 5.0
- # of above grade bedrooms 5
- Has fireplace (y/n) Yes
Location
- Subdivision Bayview village
Overview
- Lot size (acres) 0.0
- Listing # C12371511
- Property sub type Single family residence
- Status Active
Rooms Information
metric
- 3rd bedroom 13.02m X 12.17m
Level: 2nd - Bedroom 19.85m X 13.62m
Level: 2nd - 4th bedroom 16.04m X 12.27m
Level: 2nd - 2nd bedroom 15.09m X 10.96m
Level: 2nd - Recreational room / games room 37.6m X 16m
Level: Basement - 5th bedroom 11.3m X 10.7m
Level: Basement - Living room 21.26m X 13.68m
Level: Ground - Family room 19.32m X 13.02m
Level: Ground - Library 13.7m X 9.2m
Level: Ground - Kitchen 16.44m X 10.96m
Level: Ground - Dining room 14.04m X 13.68m
Level: Ground
SOA_HOUSEKEEPING_ATTRS
- Listing source url Https://www.realtor.ca/real-estate/28793600/12-clarinda-drive-toronto-bayview-village-bayview-village
- Listing type identifier Idx
The Home Overview listing data and Property Description above are provided by the Canadian Real Estate Association (CREA). All other information is provided by Houseful and its affiliates.

Lock your rate with RBC pre-approval
Mortgage rate is for illustrative purposes only. Please check RBC.com/mortgages for the current mortgage rates
$-5,864
/ Month25 Years fixed, 20% down payment, % interest
$
$
$
%
$
%

Schedule a viewing
No obligation or purchase necessary, cancel at any time
Nearby Homes
Real estate & homes for sale nearby

