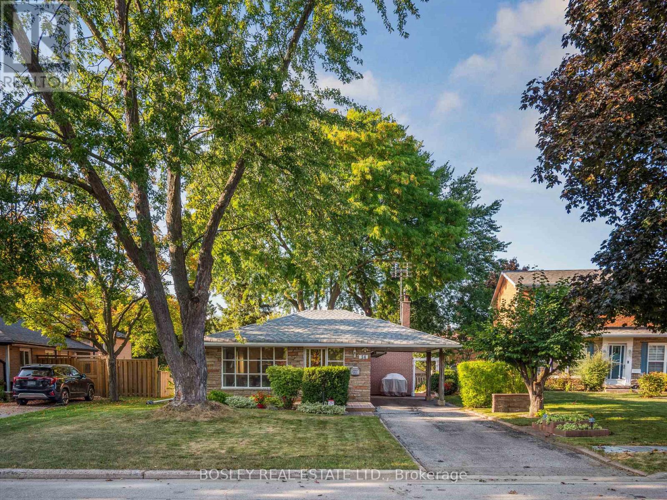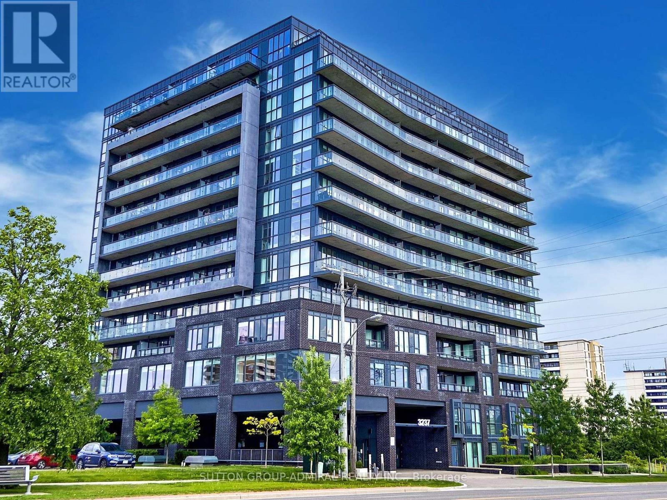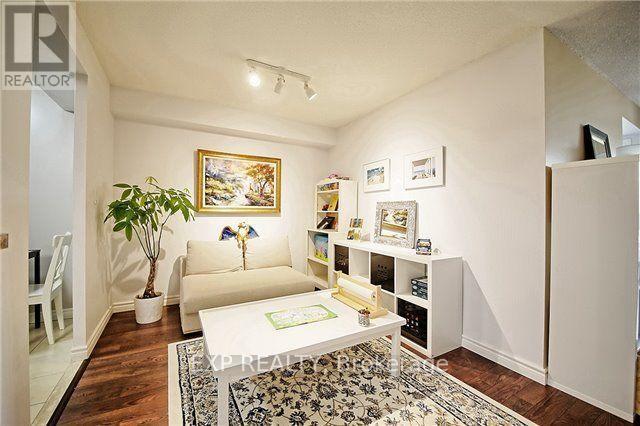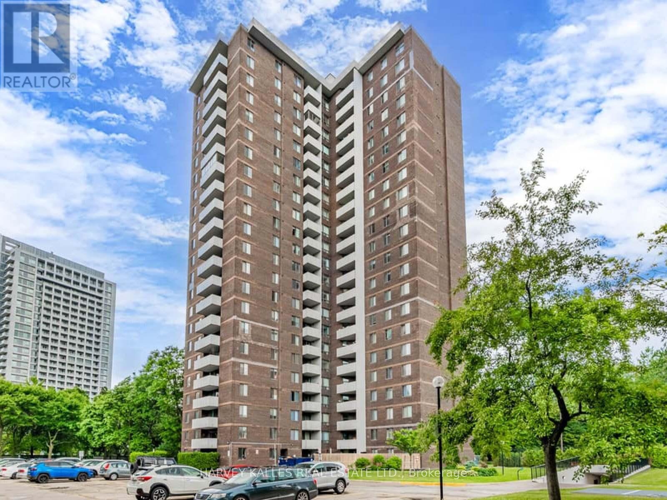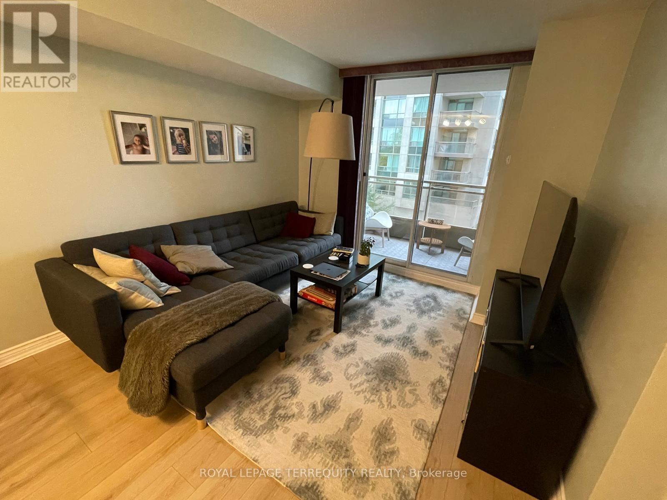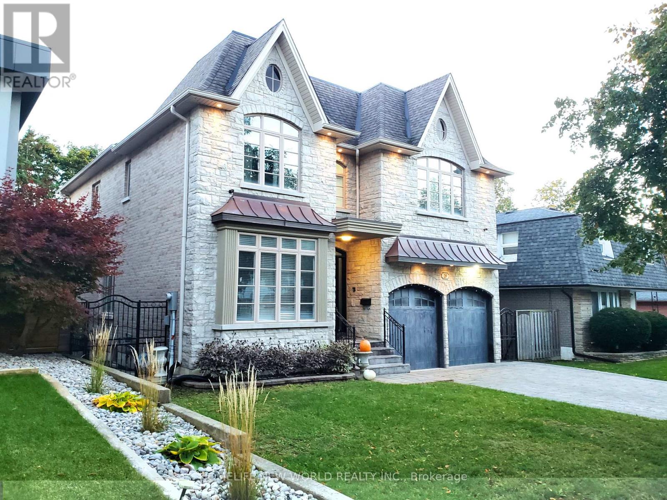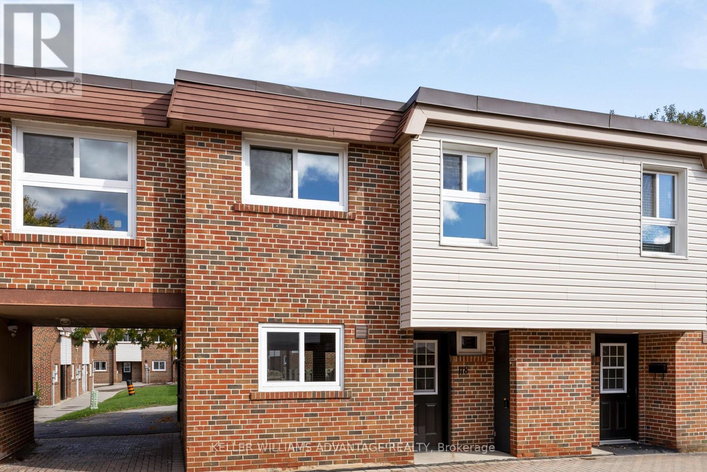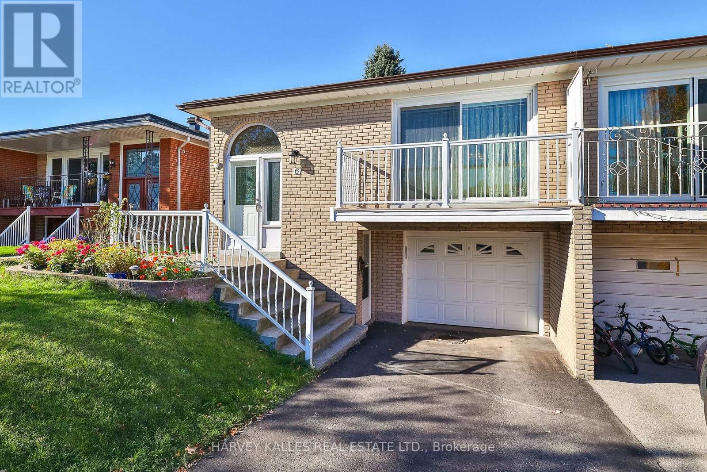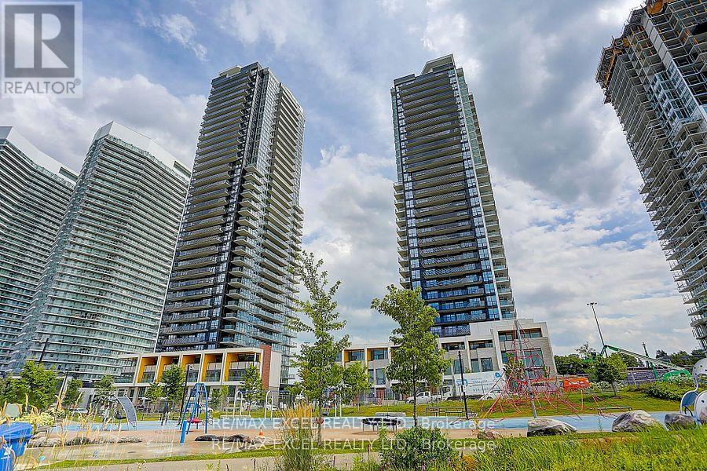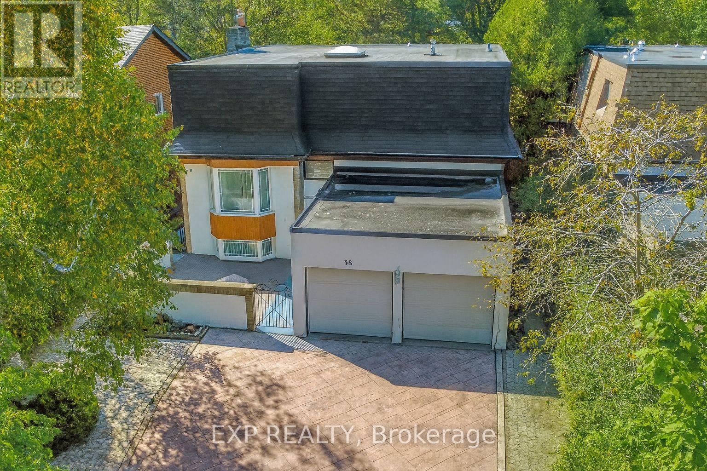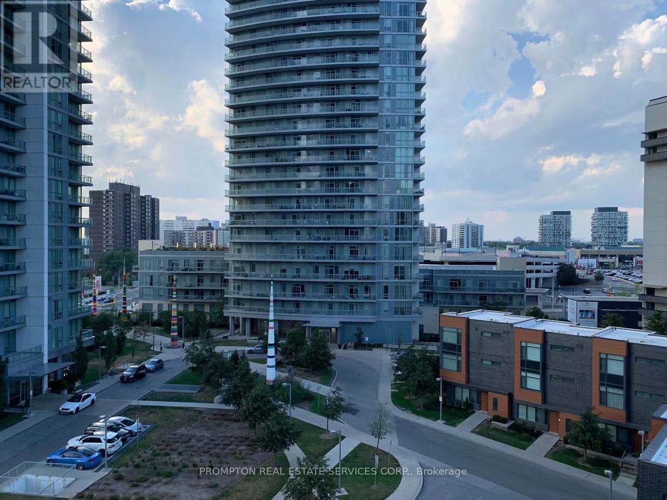- Houseful
- ON
- Toronto
- Bayview Village
- 137 Citation Dr
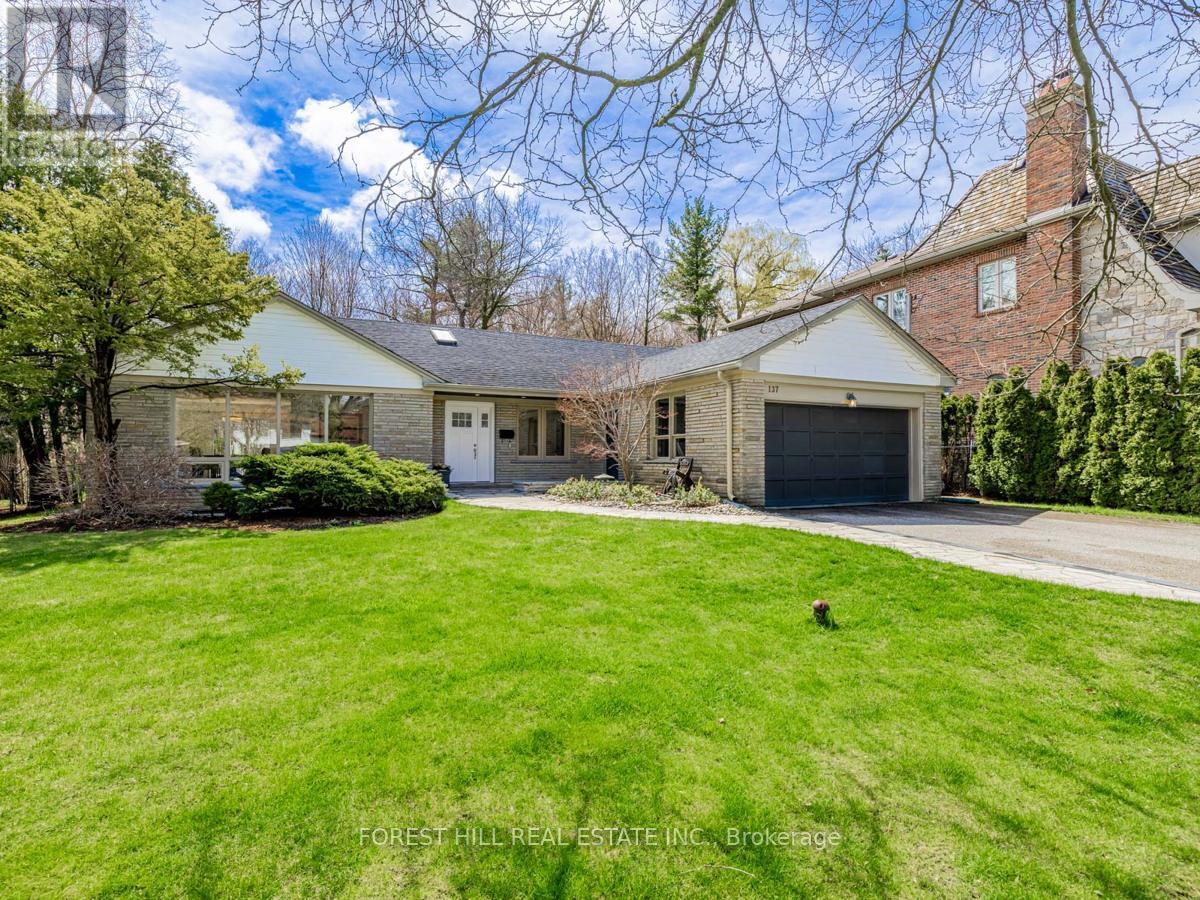
Highlights
Description
- Time on Houseful64 days
- Property typeSingle family
- StyleBungalow
- Neighbourhood
- Median school Score
- Mortgage payment
***Hidden Jewel***RAVINE--RAVINE VIEW & STUNNING VIEW(Serene----Tranquil & Private----INCREDIBLE---PRIVATE VIEWS OF NATURE AT ITS BEST EVERYDAY----Picturesque)-----SUPER CLEAN AND NATURAL SUN HOME---------PERFECTLY MOVE-IN CONDITION--------TOP-RANKED SCHOOL--EARL HAIG SS***Pied-Shaped Land Back(79.74Ft)----South Exp & Resort Style & Fully/Meticulously-Maintained/Cared/Upd'd Spacious--Perfectly Move-In Condition Bungalow(Backing To Ravine--Good Size Of Table Land) Hm Situated On Quiet--Court(Super Quiet) & Steps To A Wonderful Bayview Village Mall Shopping & Subway**Spacious--O/C Lr/Dr & Taking You To A Stunning-Ravine View**Eat-In/Updated Kit W/Skylit & Sunny South Exposure+S/S Appl & Ravine View & Easy Access To Private Backyard**Good Size Of Bedrms & Prim Bedrm Overlooking Ravine View & Sunny South Exp*Rec Rm(Basement) Offers a Space For Large Gathering Of Family And Friends W/A Wet Bar & 3Pcs Washrms**Future Luxury Custom-Built Lot & Beautiful Bungalow To Live-In Now**Combination Both To Live-In Now/Develop A Luxury C-Built Hm In The Future***Convenient Location To A Wonderful Bayview Village Mall,Subway & Park,Ravine***Super Lovely-Cared By The Current Owner----A Must See Hm** (id:63267)
Home overview
- Cooling Central air conditioning
- Heat source Natural gas
- Heat type Forced air
- Sewer/ septic Sanitary sewer
- # total stories 1
- # parking spaces 6
- Has garage (y/n) Yes
- # full baths 3
- # total bathrooms 3.0
- # of above grade bedrooms 4
- Flooring Hardwood, porcelain tile, laminate
- Subdivision Bayview village
- Directions 2023598
- Lot size (acres) 0.0
- Listing # C12349818
- Property sub type Single family residence
- Status Active
- Recreational room / games room 7.73m X 4.12m
Level: Basement - Den 3.36m X 3.18m
Level: Basement - Laundry Measurements not available
Level: Basement - Sitting room 5m X 4m
Level: Basement - Dining room 4.19m X 3.96m
Level: Main - Eating area 5m X 4m
Level: Main - 2nd bedroom 4.46m X 3.3m
Level: Main - 3rd bedroom 3.18m X 2.87m
Level: Main - Living room 5.94m X 4.28m
Level: Main - Primary bedroom 4.29m X 4m
Level: Main - Kitchen 5m X 4m
Level: Main
- Listing source url Https://www.realtor.ca/real-estate/28744785/137-citation-drive-toronto-bayview-village-bayview-village
- Listing type identifier Idx

$-7,680
/ Month

