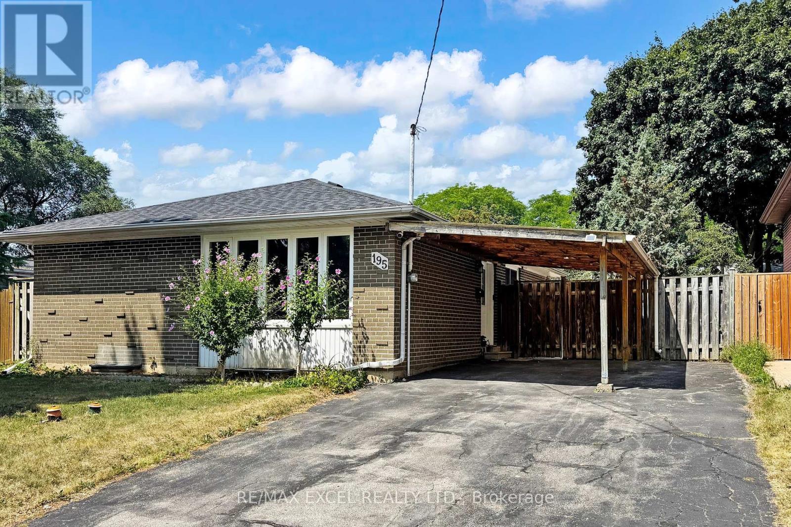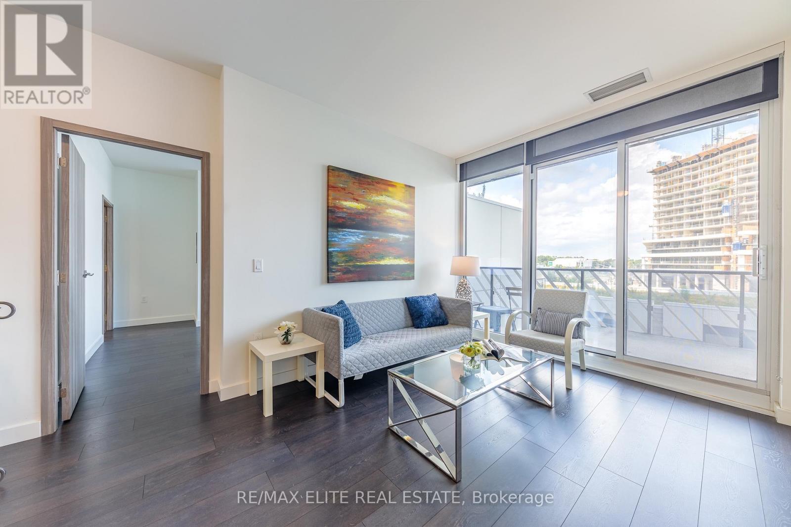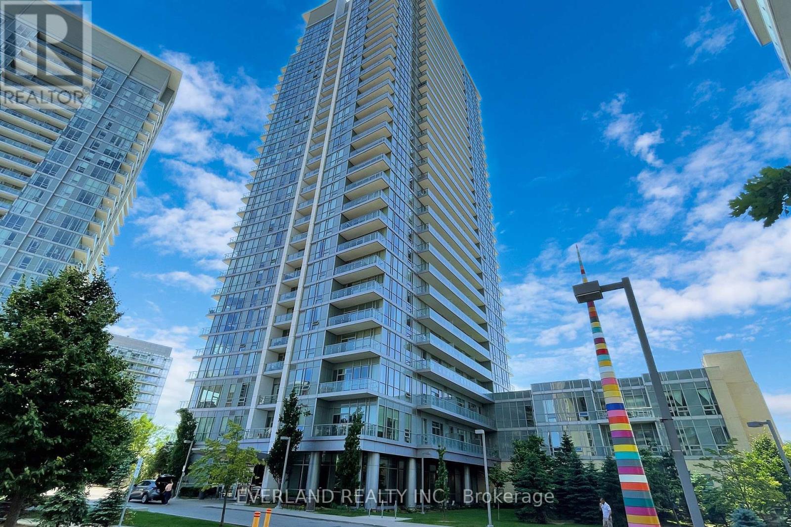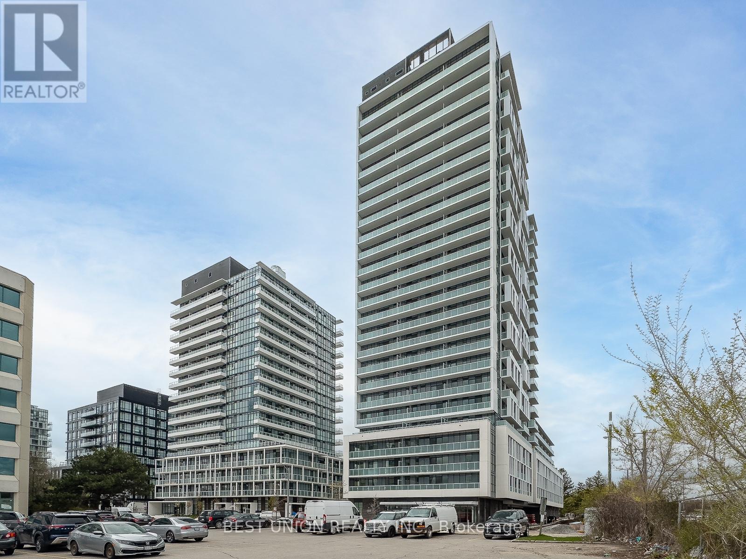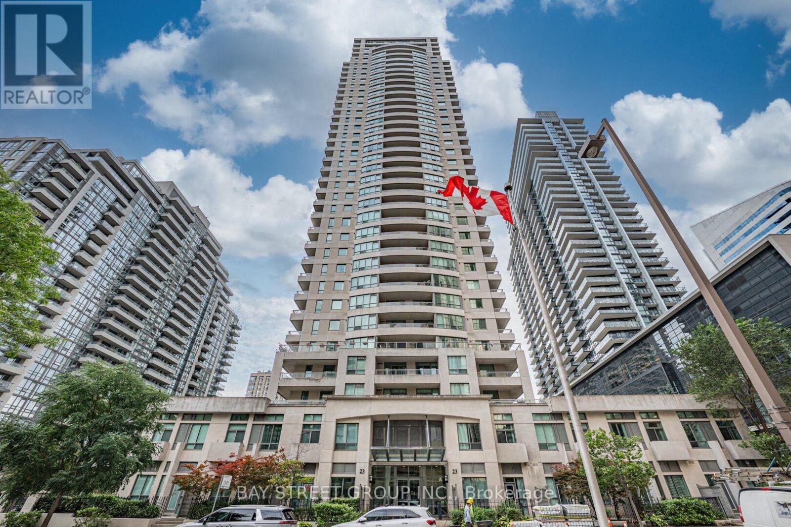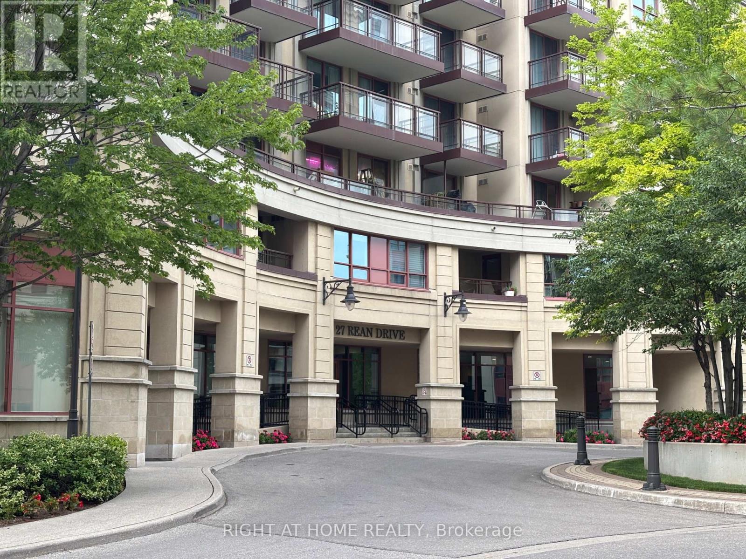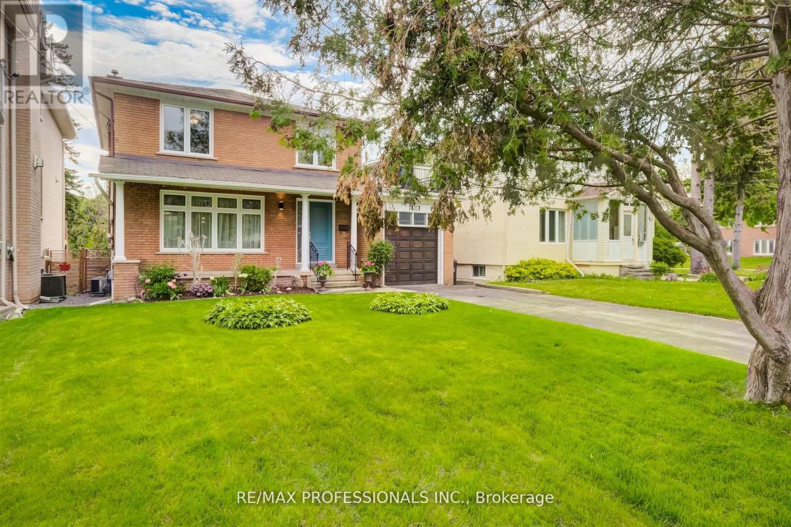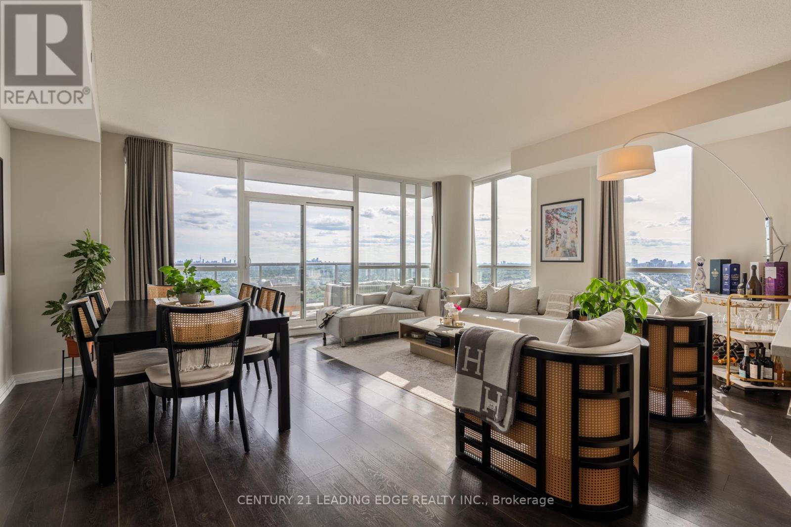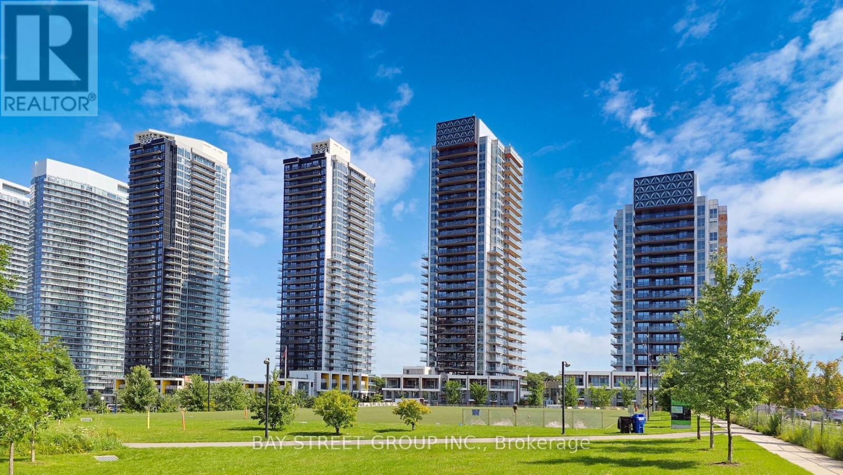- Houseful
- ON
- Toronto Bayview Village
- Bayview Village
- 5 Thorny Vineway
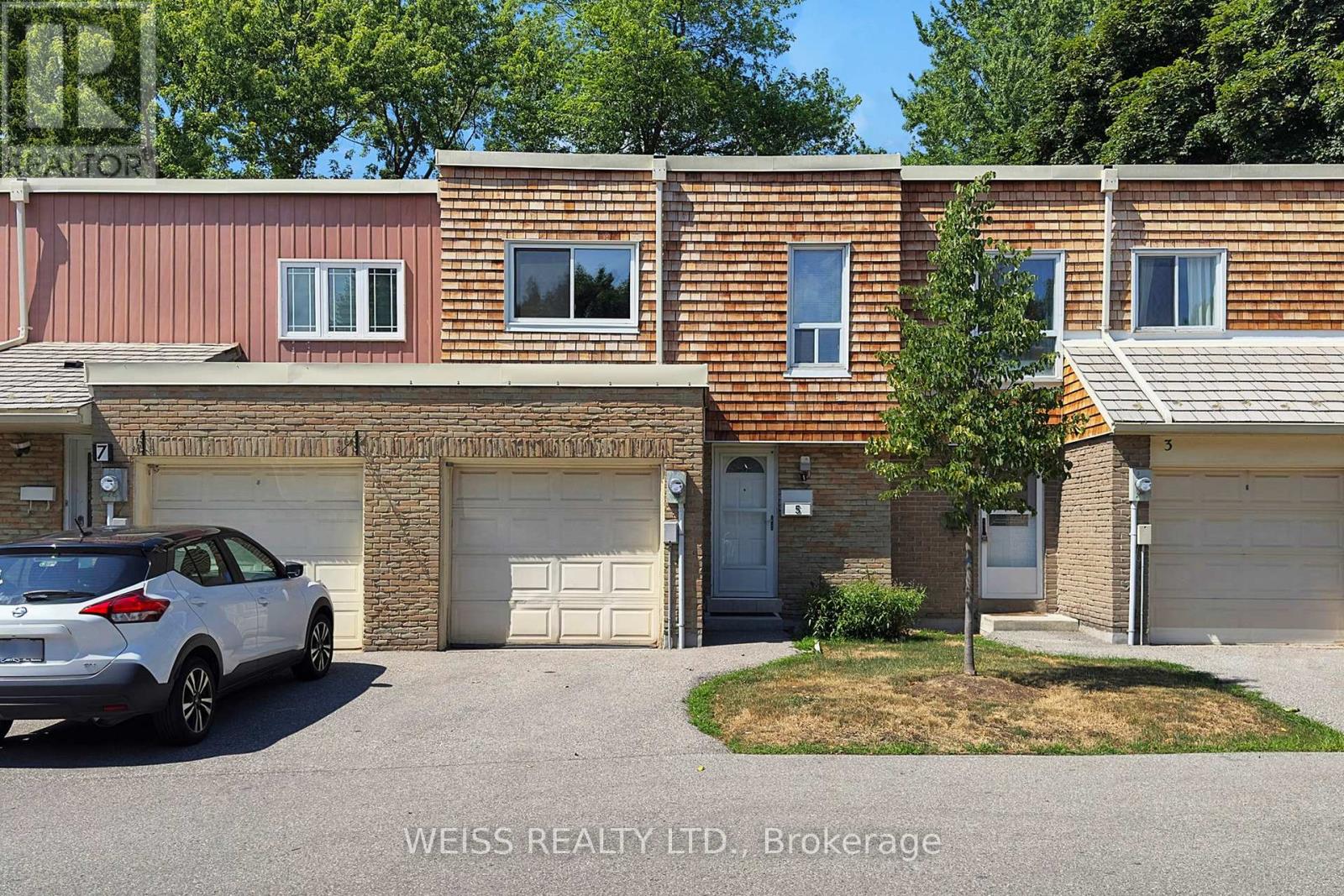
Highlights
Description
- Time on Housefulnew 11 hours
- Property typeSingle family
- Neighbourhood
- Median school Score
- Mortgage payment
Own this lovely updated home! Located in the beautiful Bayview Village Neighbourhood. Close to amenities, shopping, schools, TTC, HWY 401/404, Hospital, and many more. Steps to recently updated Leslie Park. Gorgeous oasis backyard, perfect for entertaining! B/I Dining cabinet for extra storage. B/I display cabinet in the hallway. A handy mans walk in garage with a work bench and lots of storage space. Extra B/I closet on the Upper Floor with shelving. Bathrooms are beautifully renovated. Wet Bar and B/I Speakers in the basement, as well as pot lights throughout. Upstairs windows are 3 Pine (3Yr Old), booster exhaust installed above dining cabinet. Quartz countertop with stainless steel appliances in updated kitchen. Don't miss out on this gem! A Must See!! (id:63267)
Home overview
- Cooling Central air conditioning
- Heat source Natural gas
- Heat type Forced air
- # total stories 2
- Fencing Fenced yard
- # parking spaces 2
- Has garage (y/n) Yes
- # full baths 1
- # half baths 1
- # total bathrooms 2.0
- # of above grade bedrooms 3
- Flooring Laminate, carpeted
- Community features Pet restrictions, community centre
- Subdivision Bayview village
- Lot size (acres) 0.0
- Listing # C12301721
- Property sub type Single family residence
- Status Active
- Primary bedroom 3.58m X 3.84m
Level: 2nd - Bedroom 2.64m X 4.83m
Level: 2nd - 2nd bedroom 2.92m X 3.84m
Level: 2nd - Bathroom 2.44m X 1.5m
Level: 2nd - Recreational room / games room 3.12m X 5.79m
Level: Basement - Utility 2.21m X 2.87m
Level: Basement - Bathroom 1.32m X 1.14m
Level: Main - Dining room 2.11m X 2.59m
Level: Main - Kitchen 2.11m X 3.4m
Level: Main - Living room 3.3m X 5.89m
Level: Main
- Listing source url Https://www.realtor.ca/real-estate/28641776/5-thorny-vineway-toronto-bayview-village-bayview-village
- Listing type identifier Idx

$-1,454
/ Month

