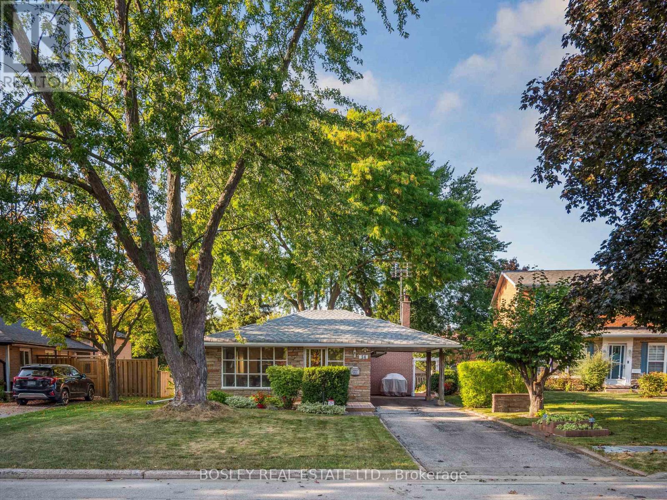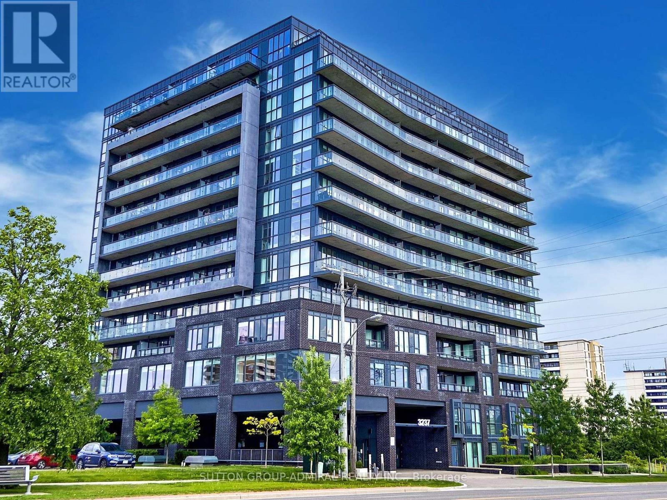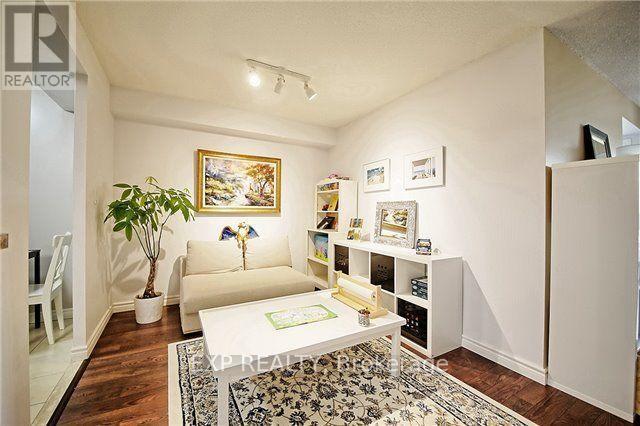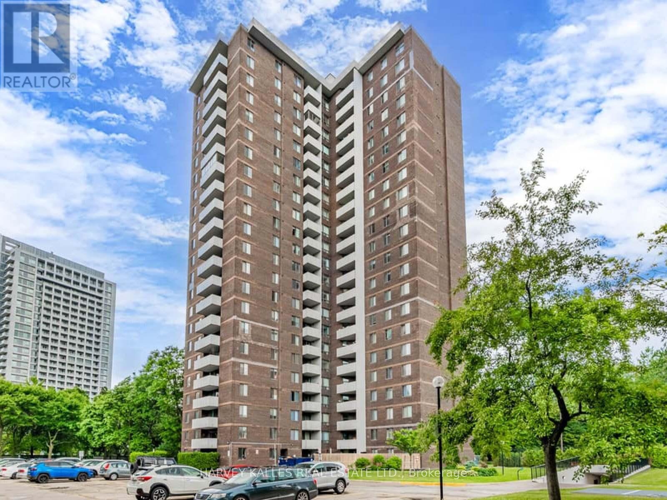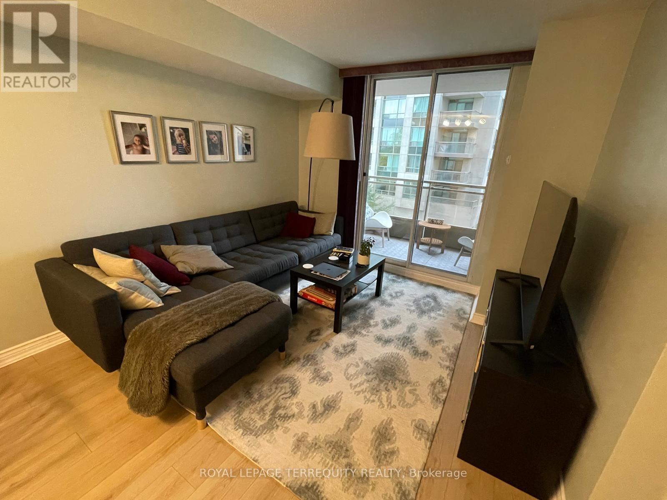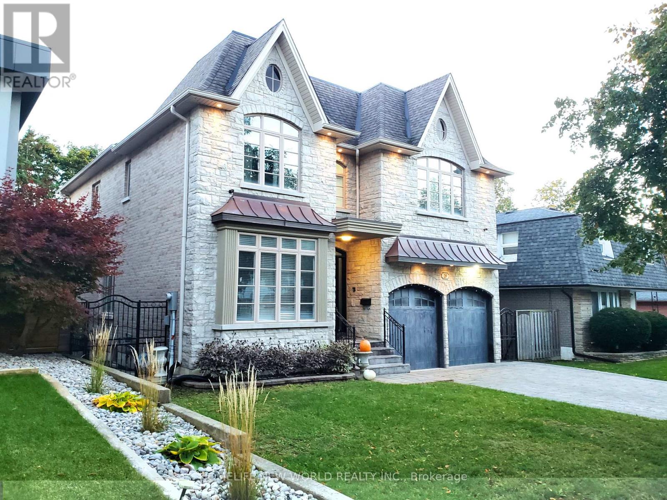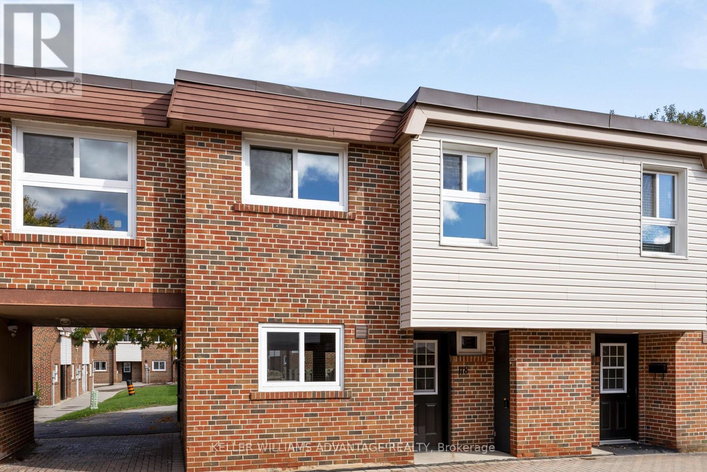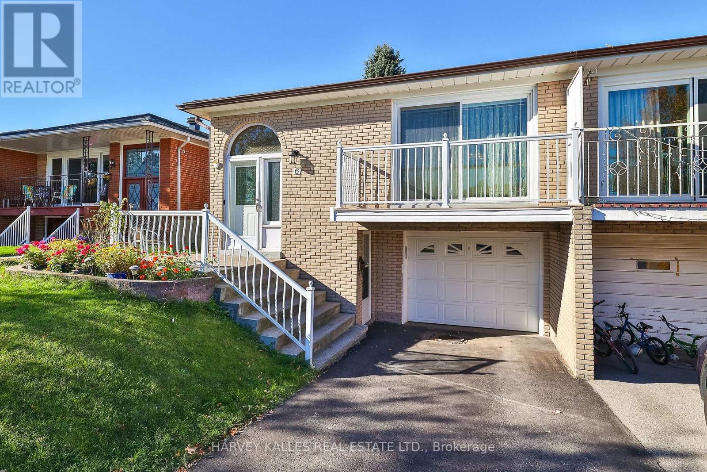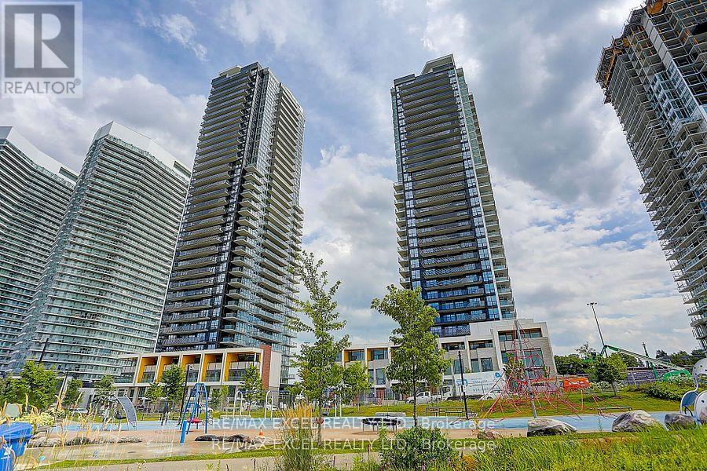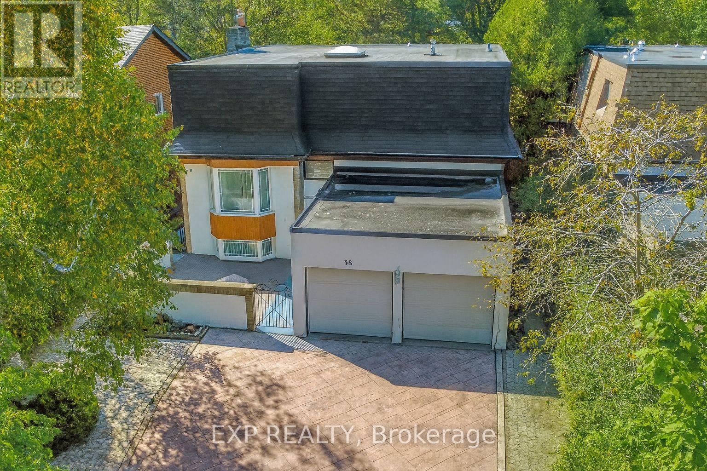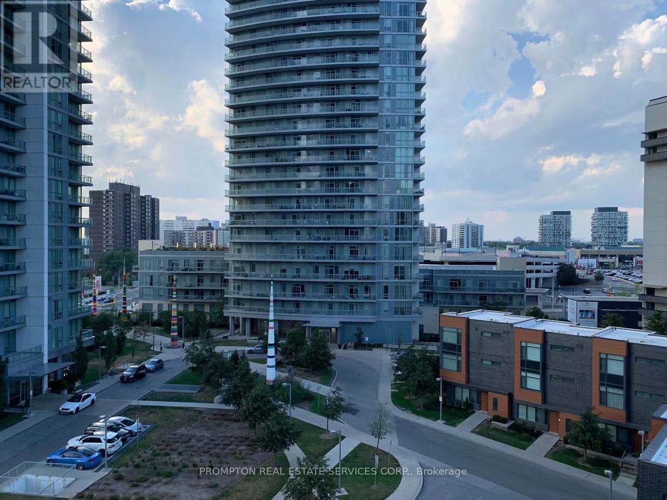- Houseful
- ON
- Toronto Bayview Village
- Bayview Village
- 60 Hawksbury Dr
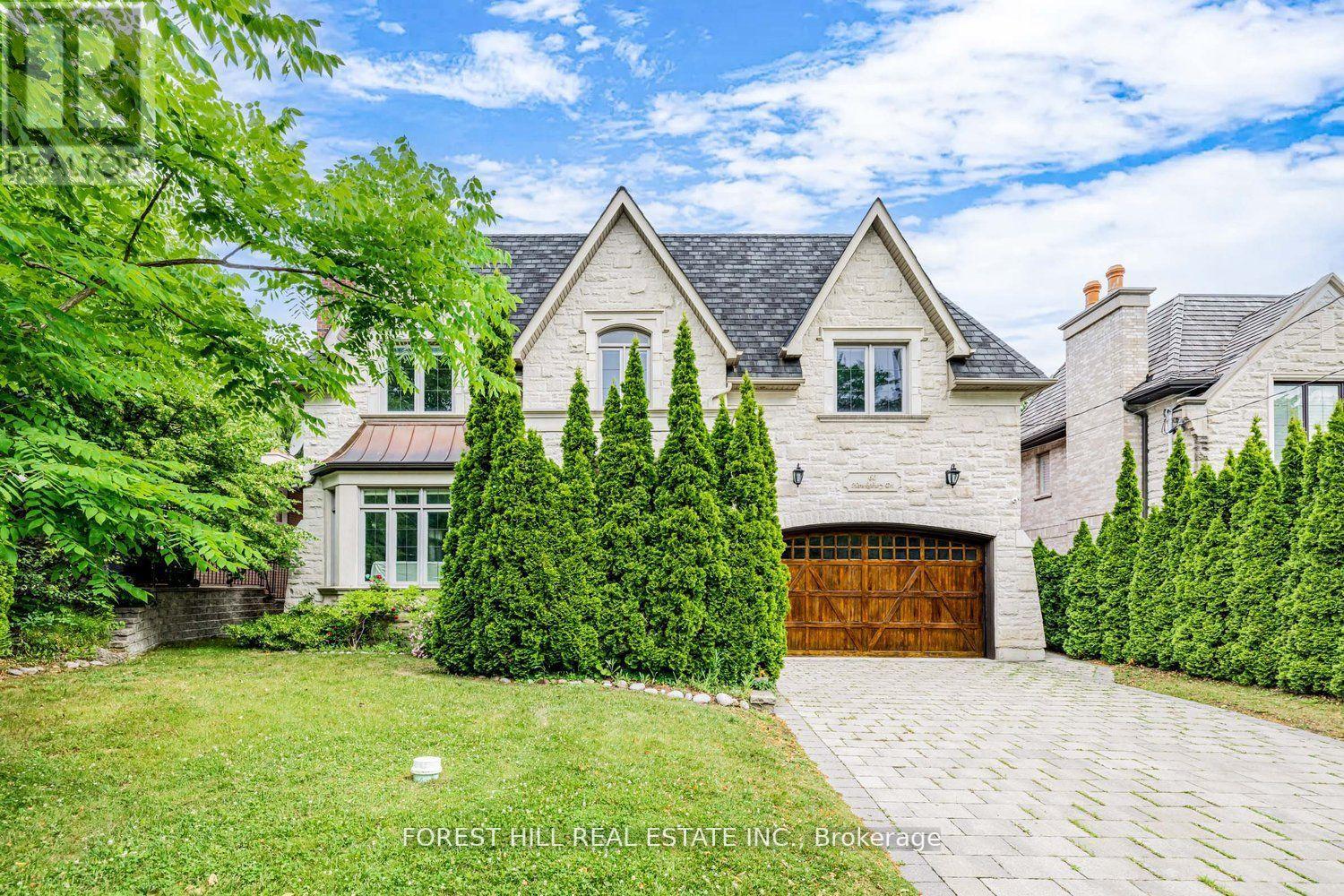
Highlights
Description
- Time on Houseful48 days
- Property typeSingle family
- Neighbourhood
- Median school Score
- Mortgage payment
***Exceptional 60X185Ft***RAVINE-LIKE SETTING(FEELS LIKE A COTTAGE)---STUNNING***TABLE---DEEP LAND***On Prime Street and Location***Gorgeous "Ravine-Like" Setting---Situated on Highly-Demand/Prime Street, Hawksbury Dr Of Prestigious Bayview Village**Magnificent W/Apx 7500Sf Living Area Incl Bsmt---Apx 5000Sf(1St/2nd Flrs) Of Meticulously-Crafted/Finest Millwork & Hi Ceilings Throughout & Exquisitely-Designed**This 5Bedrm Residence Offers a L-U-X-U-R-I-O-U-S/Spacious Living Space in Timeless Elegance. The Main Floor Provides an Open Concept Living/Dining Rooms & Classic Library**Chef Inspired Gourmet Kit W/Top-Brand Appl's---Cabinet/Butler Area & Overlooking "Stunning" RAVINE-LIKE SETTING Backyard---The Family Room Forms the Soul Of this Home, Expansive Space and Stunning "PRIVATE"----"RAVINE-LIKE SETTING" Backyard**Lavish Master Retreat W/Marble Flr & Entertaining Spacious Bsmt W/Wet Bar/Movie-Theatre--*4Gas F/Places,French Dr,B/I Bkcase & Wd Panelling,Mahogany Main Dr,Degnr Moudlings,I/G Spklr,Camera-Sec Sys,Imprtd Quty Fixtures,Spray Insulation(Attic),Indirect Lits,Valance Lit,Wainscoting,Airtub Jacuzzi/Rain Shower!*Close To B.V. Mall/Subway/Hwy! (id:63267)
Home overview
- Cooling Central air conditioning
- Heat source Natural gas
- Heat type Forced air
- Sewer/ septic Sanitary sewer
- # total stories 2
- # parking spaces 6
- Has garage (y/n) Yes
- # full baths 5
- # half baths 1
- # total bathrooms 6.0
- # of above grade bedrooms 7
- Flooring Hardwood, marble
- Community features Community centre
- Subdivision Bayview village
- View View
- Directions 1995895
- Lot size (acres) 0.0
- Listing # C12377188
- Property sub type Single family residence
- Status Active
- 5th bedroom 3.95m X 3.95m
Level: 2nd - Primary bedroom 9.75m X 5.4m
Level: 2nd - 2nd bedroom 4.99m X 4.3m
Level: 2nd - 3rd bedroom 4.89m X 4.3m
Level: 2nd - 4th bedroom 4.89m X 4.89m
Level: 2nd - Recreational room / games room 9.99m X 8.53m
Level: Basement - Media room 5.05m X 4.57m
Level: Basement - Kitchen 8.3m X 8m
Level: Main - Eating area Measurements not available
Level: Main - Library 4m X 3.05m
Level: Main - Dining room 5.18m X 5.18m
Level: Main - Living room 5.18m X 5.18m
Level: Main - Family room 6.39m X 4.9m
Level: Main
- Listing source url Https://www.realtor.ca/real-estate/28805558/60-hawksbury-drive-toronto-bayview-village-bayview-village
- Listing type identifier Idx

$-11,701
/ Month

