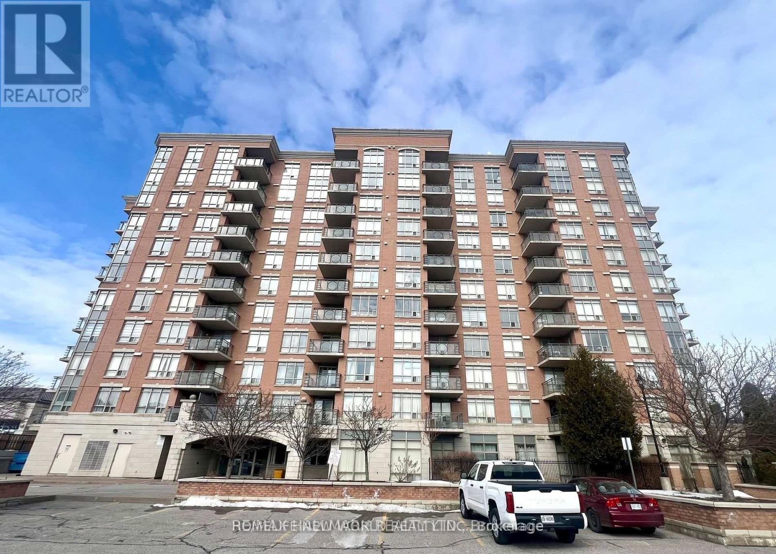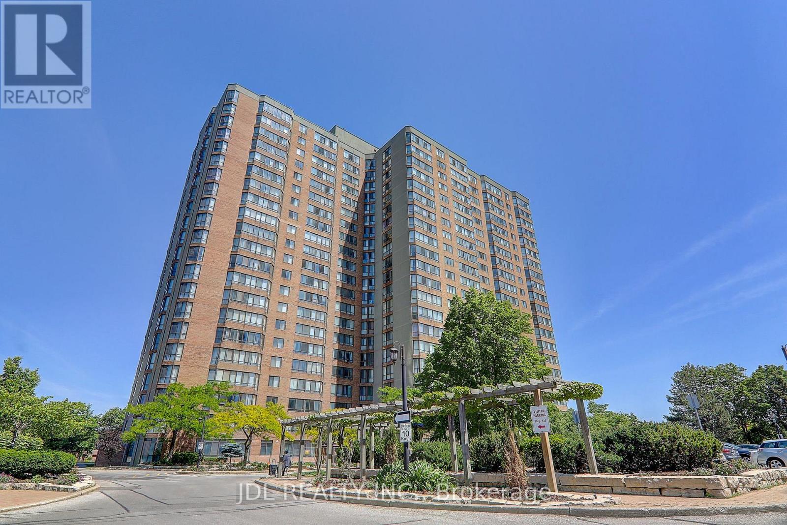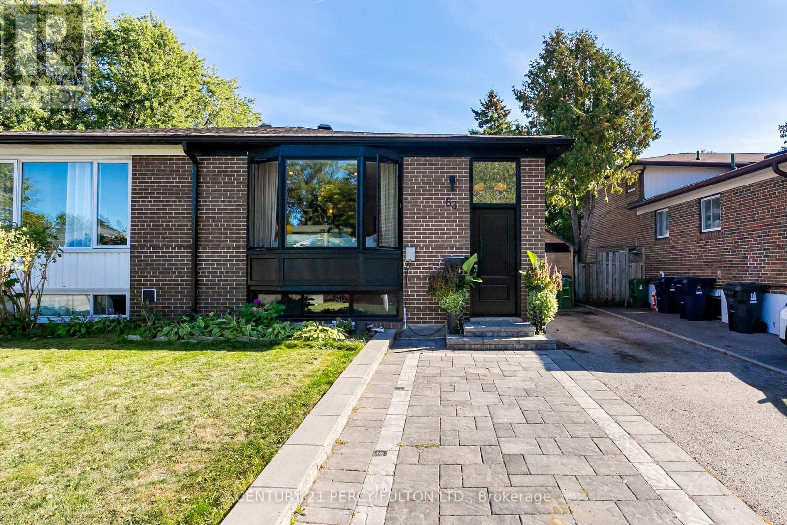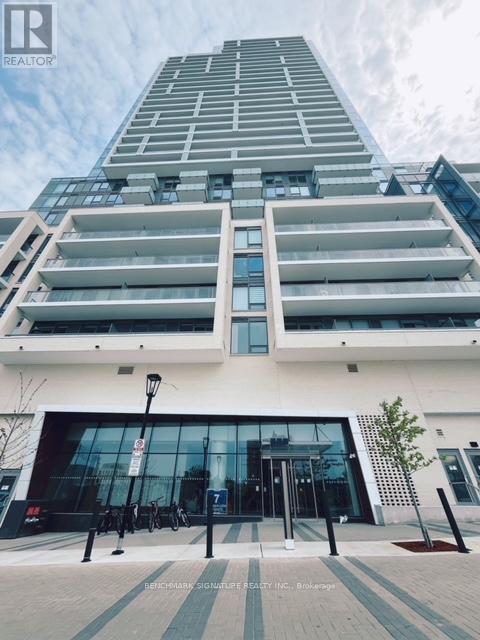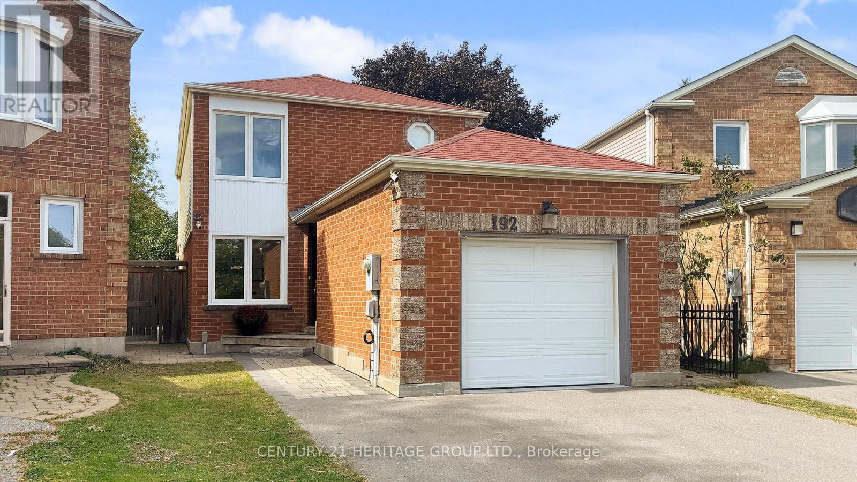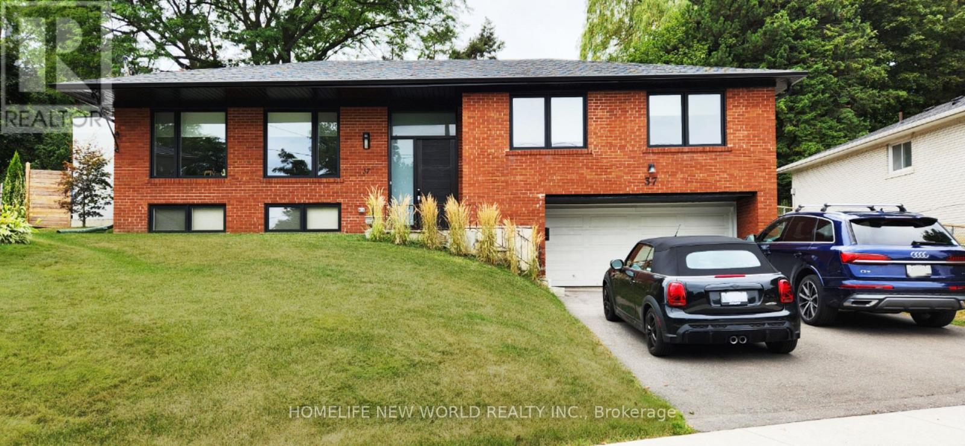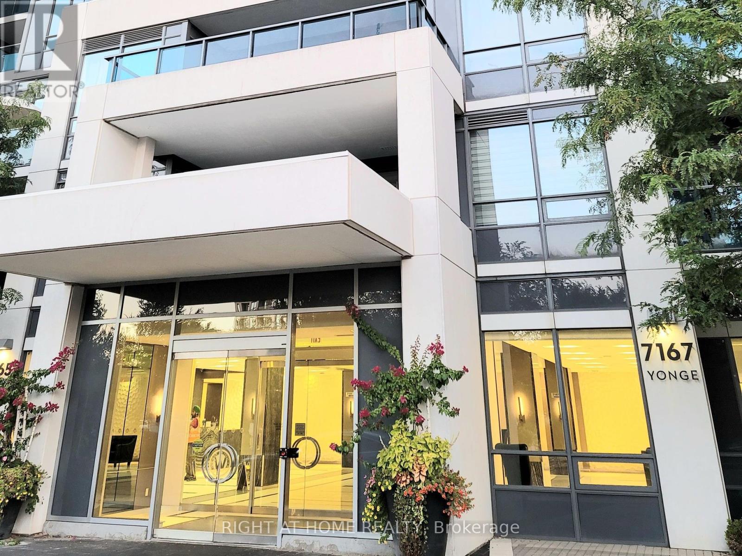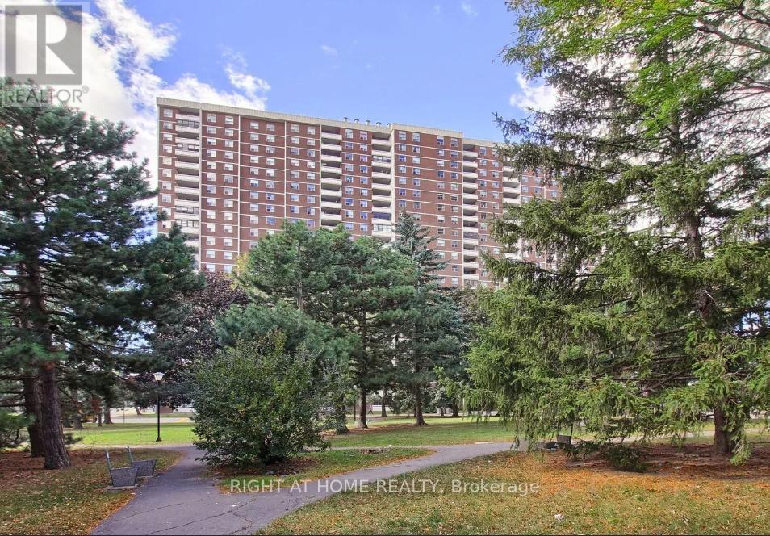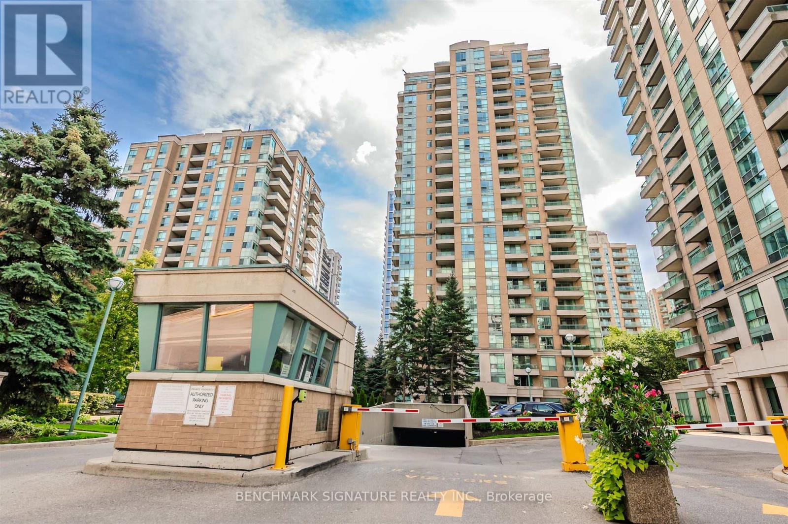- Houseful
- ON
- Toronto Bayview Woods-steeles
- Bayview Woods - Steeles
- 20 Saddletree Dr
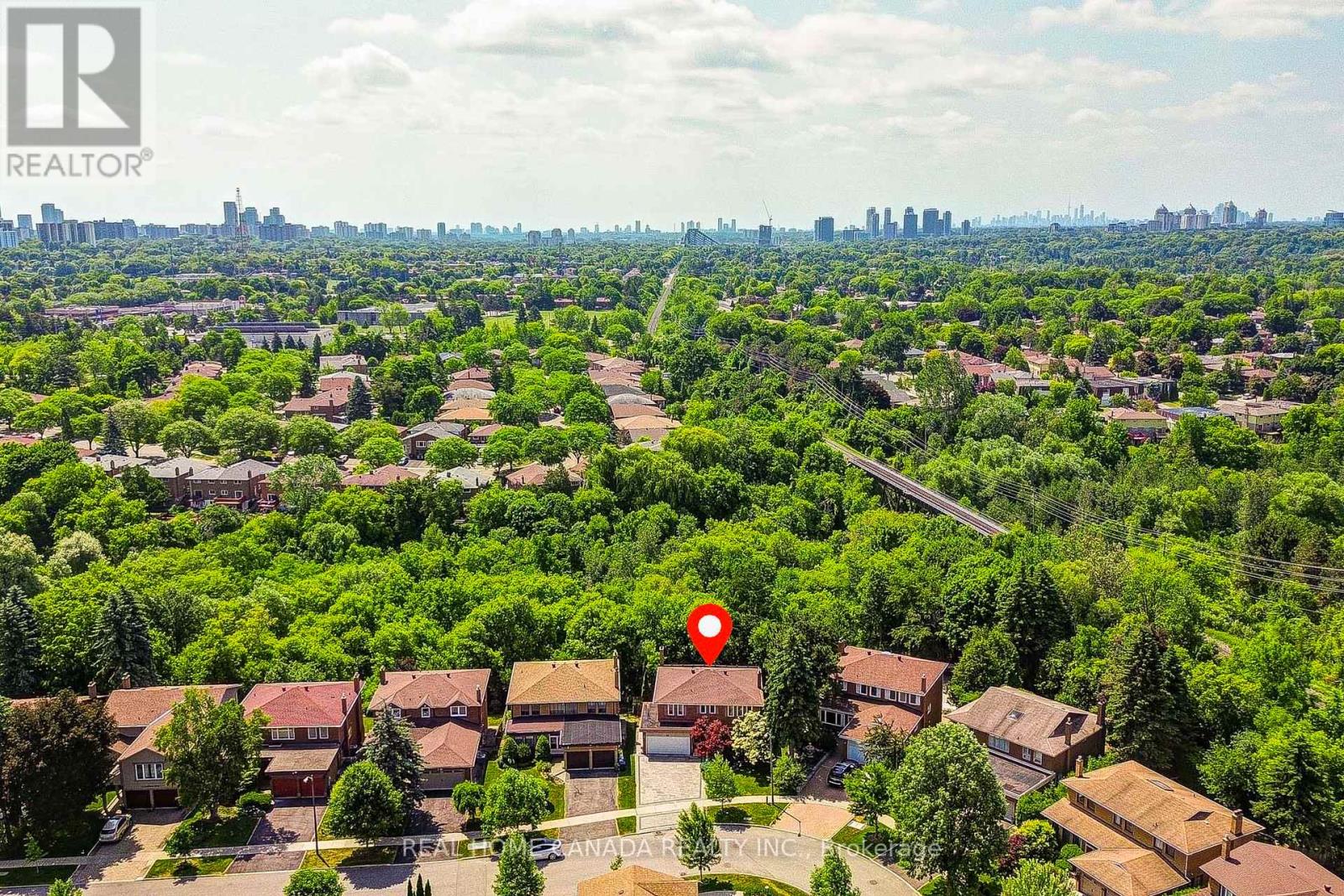
20 Saddletree Dr
20 Saddletree Dr
Highlights
Description
- Time on Housefulnew 9 hours
- Property typeSingle family
- Neighbourhood
- Median school Score
- Mortgage payment
Modern Renovated with Lots of Upgrades 4 bedroom and 2.5+1 Bathrooms situated on a rare ravine lot backing onto Duncan Creek Trail, Calm & Prestigious Community Cul-De-Sac, $$$300K+++SPEND ON Updated, Finished Separate Entrance W/O Basement with 9ft ceiling, Beautiful Garden, open concept expansive living and sitting, updated Hardwood Floor main floor, Bathrooms, Kitchen, Breakfast, Laundry, Smooth ceiling in main floor, Pot Lights, Interlocking Driveway(2023), Fresh Painting(2025), Engineer Hardwood Flooring in 2nd Floor(June 2025), Hardwood Stairs, All Energy Eff. Windows & Patio Door, Prof. Landscaping, Fully Fenced Yard, Cascading Fish Pond In The Backyard, High Eff. Furnace(2018), Roof(2018), Air Conditioners(2022), School: A.Y.Jackson & Zion Heights, Near parks, transit, and shopping. (id:63267)
Home overview
- Cooling Central air conditioning
- Heat source Natural gas
- Heat type Forced air
- Sewer/ septic Sanitary sewer
- # total stories 2
- Fencing Fully fenced, fenced yard
- # parking spaces 4
- Has garage (y/n) Yes
- # full baths 2
- # half baths 1
- # total bathrooms 3.0
- # of above grade bedrooms 4
- Flooring Hardwood, laminate, ceramic
- Subdivision Bayview woods-steeles
- View View
- Directions 2053445
- Lot desc Landscaped
- Lot size (acres) 0.0
- Listing # C12417039
- Property sub type Single family residence
- Status Active
- 4th bedroom 3.95m X 3.32m
Level: 2nd - 2nd bedroom 4.43m X 3.54m
Level: 2nd - Primary bedroom 6.01m X 3.95m
Level: 2nd - 3rd bedroom 4.19m X 3.54m
Level: 2nd - Workshop 6.75m X 3.88m
Level: Basement - Family room 7.18m X 4.78m
Level: Basement - Great room 6.48m X 6.11m
Level: Basement - Living room 5.18m X 3.89m
Level: Ground - Office 3.62m X 3.16m
Level: Ground - Kitchen 6.08m X 3.68m
Level: Ground - Family room 5.06m X 3.68m
Level: Ground - Dining room 4.22m X 3.89m
Level: Ground
- Listing source url Https://www.realtor.ca/real-estate/28892032/20-saddletree-drive-toronto-bayview-woods-steeles-bayview-woods-steeles
- Listing type identifier Idx

$-5,595
/ Month

