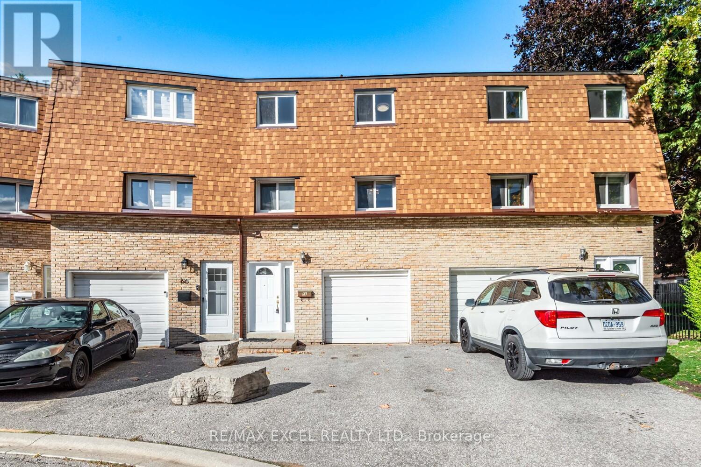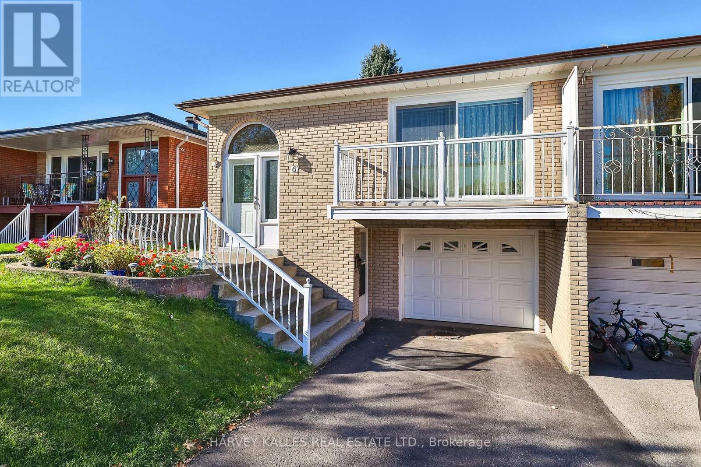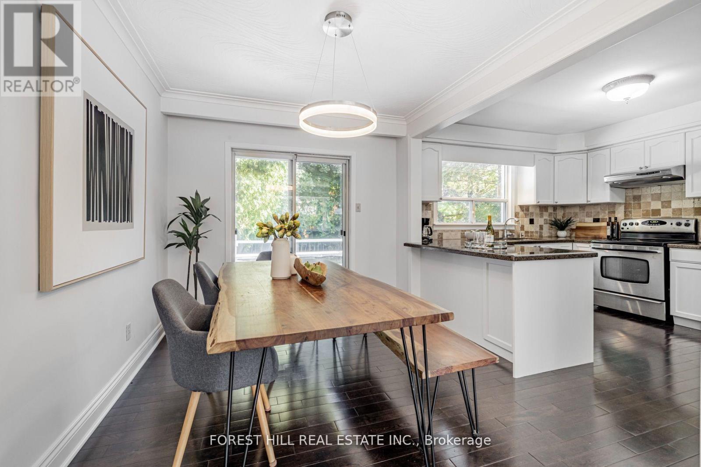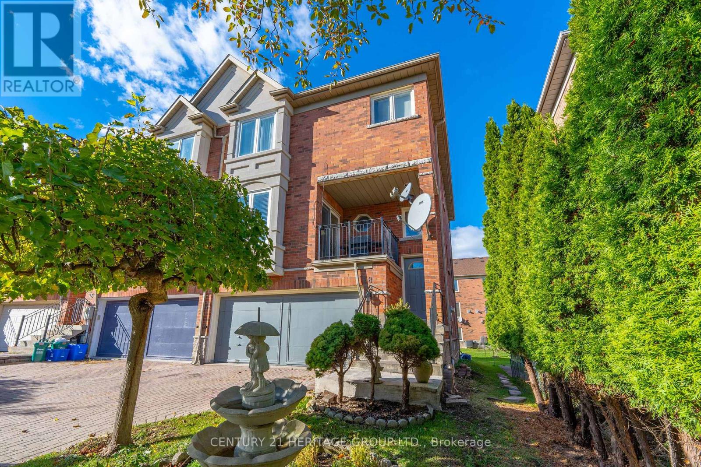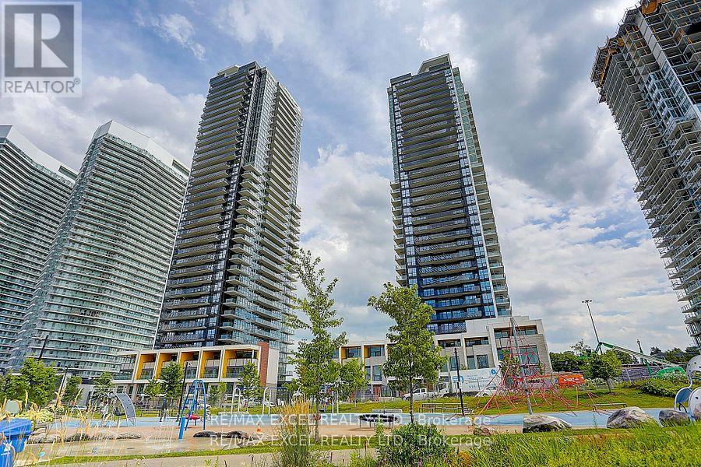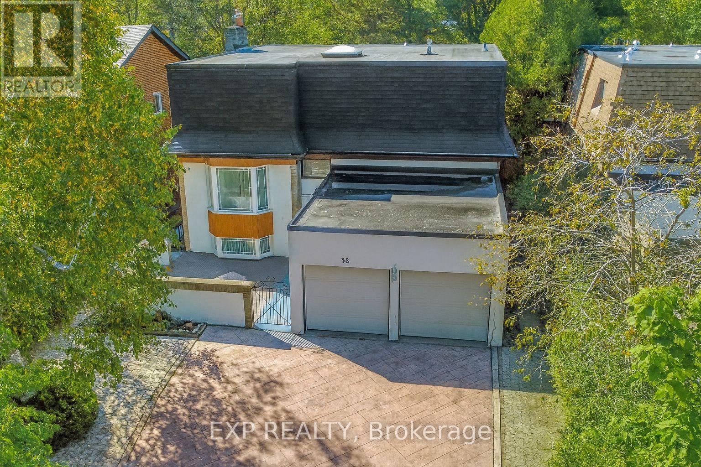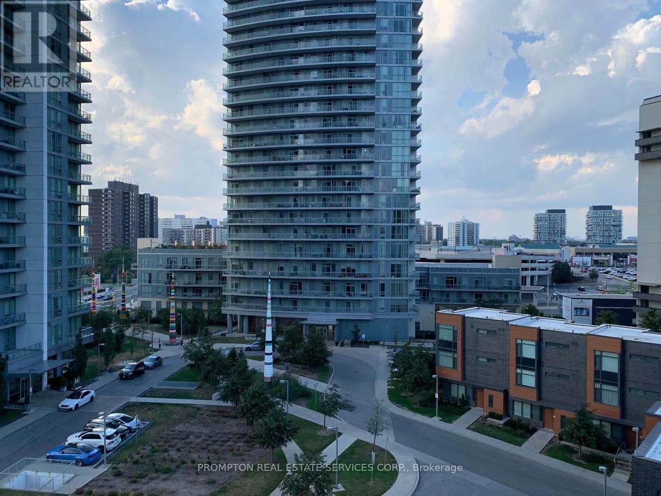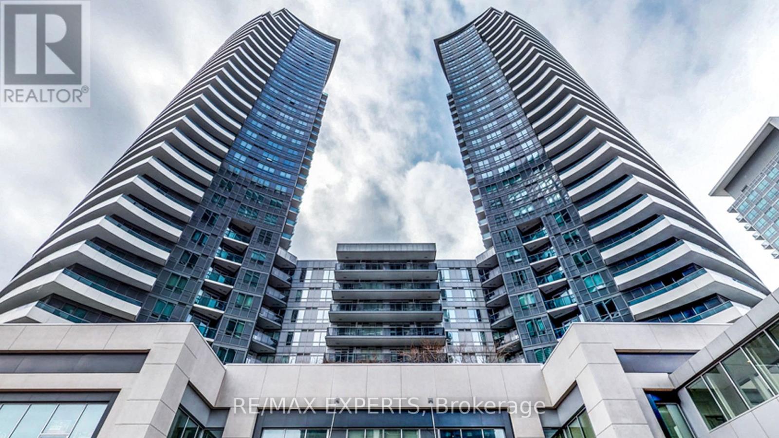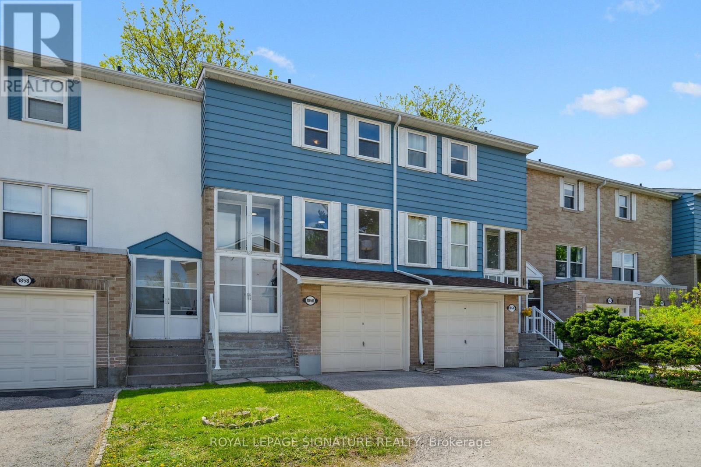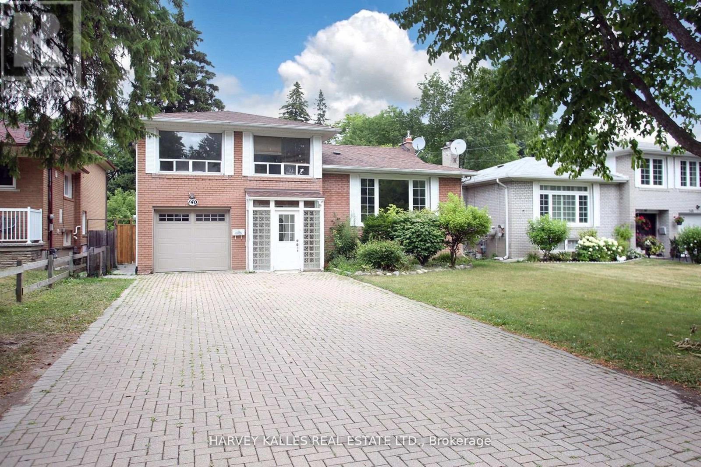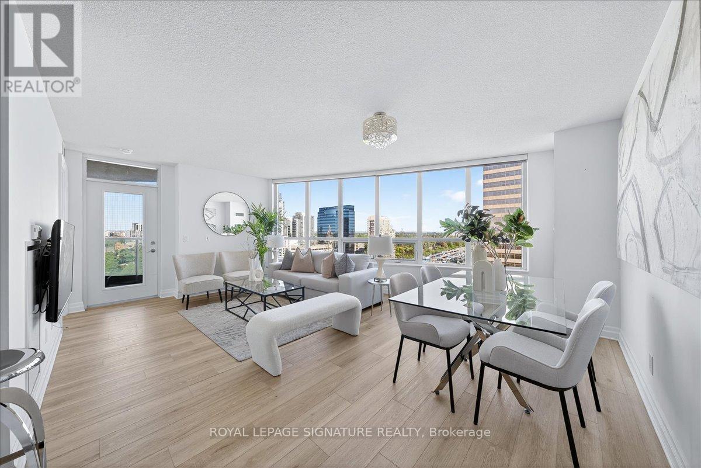- Houseful
- ON
- Toronto Bayview Woods-steeles
- Bayview Woods - Steeles
- 4 Saddletree Dr
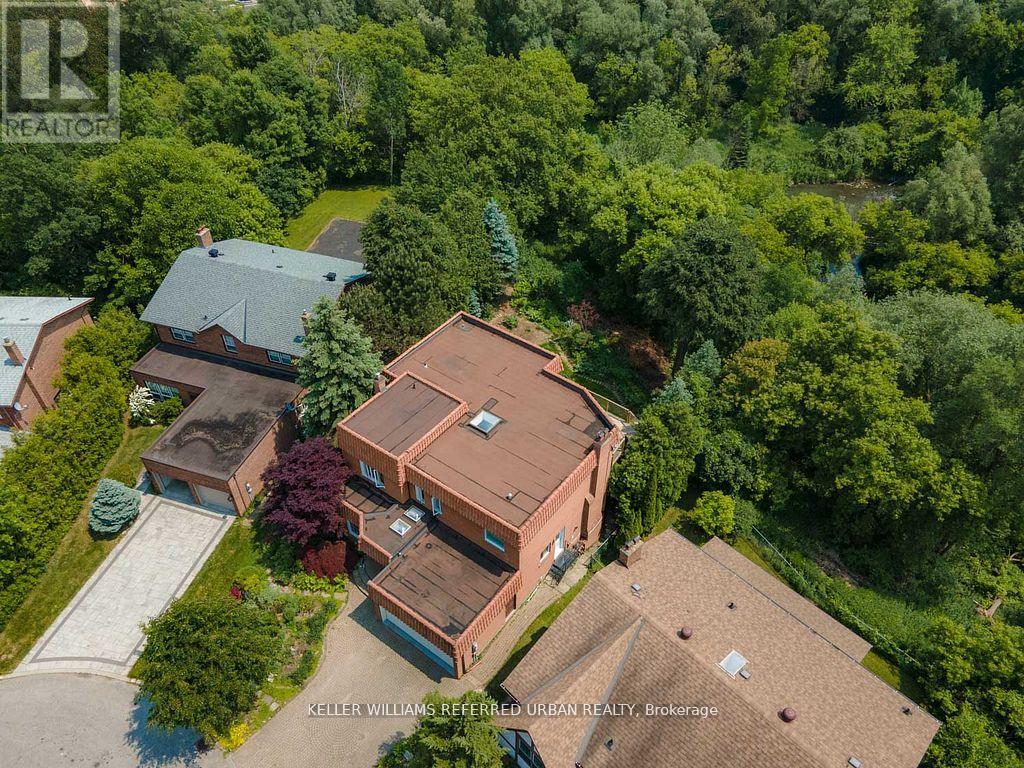
4 Saddletree Dr
4 Saddletree Dr
Highlights
Description
- Time on Housefulnew 6 days
- Property typeSingle family
- Neighbourhood
- Median school Score
- Mortgage payment
Exceptional Custom-Built Home on South-Facing Cul-de-Sac! Nestled on one of the original builder lots, this beautifully renovated residence offers 4+3 bedrooms and sits on a premium lot backing onto a tranquil, winding river and pond. Enjoy wide, sweeping views from every angle arguably the best in the neighbourhood! Featuring 4 walk-outs to expansive updated decks with sleek glass railings, including a large deck off the kitchen and a private one from the primary suite. The professionally finished walk-out basement adds versatile living space, complete with a stone-accented recreation room and additional bedrooms. Designer brick exterior, 100 ft rear fencing, and an elegant 4 ft x 4 ft skylight above the spiral staircase add to the home's architectural charm. Inside, you'll find a cathedral-style hallway, granite floors in the foyer, kitchen, and laundry, plus a fully modernized kitchen with granite counters and backsplash. The granite fireplace in the family room is a (id:63267)
Home overview
- Cooling Central air conditioning
- Heat source Natural gas
- Heat type Forced air
- Sewer/ septic Sanitary sewer
- # total stories 2
- # parking spaces 4
- Has garage (y/n) Yes
- # full baths 3
- # half baths 1
- # total bathrooms 4.0
- # of above grade bedrooms 7
- Flooring Hardwood, tile
- Subdivision Bayview woods-steeles
- Lot size (acres) 0.0
- Listing # C12460624
- Property sub type Single family residence
- Status Active
- 4th bedroom 3.33m X 3.58m
Level: 2nd - Primary bedroom 5.87m X 5.41m
Level: 2nd - 3rd bedroom 3.89m X 4.44m
Level: 2nd - 2nd bedroom 4.27m X 4.98m
Level: 2nd - Bedroom 5.44m X 3.3m
Level: Basement - 5th bedroom 5.69m X 6.43m
Level: Basement - Bedroom 6.96m X 3.2m
Level: Basement - Exercise room 3.76m X 2.51m
Level: Basement - Family room 5.87m X 5.41m
Level: Main - Kitchen 3.58m X 3.4m
Level: Main - Dining room 5.41m X 3.38m
Level: Main - Eating area 3.53m X 3.4m
Level: Main - Living room 3.91m X 6.93m
Level: Main
- Listing source url Https://www.realtor.ca/real-estate/28985825/4-saddletree-drive-toronto-bayview-woods-steeles-bayview-woods-steeles
- Listing type identifier Idx

$-6,587
/ Month

