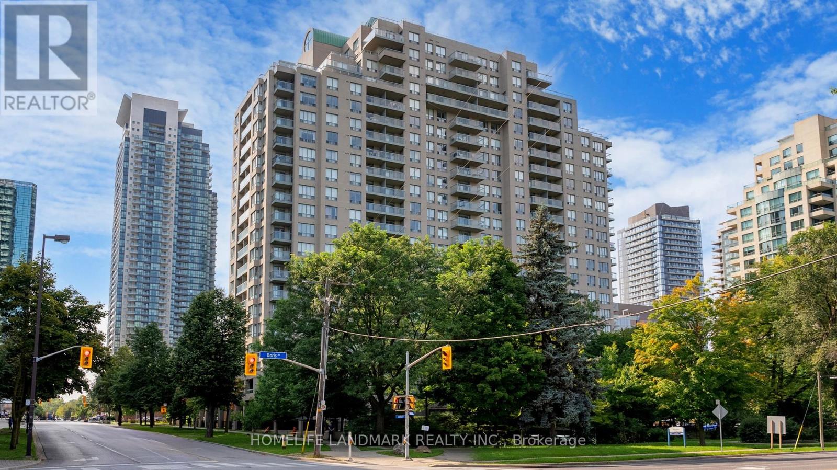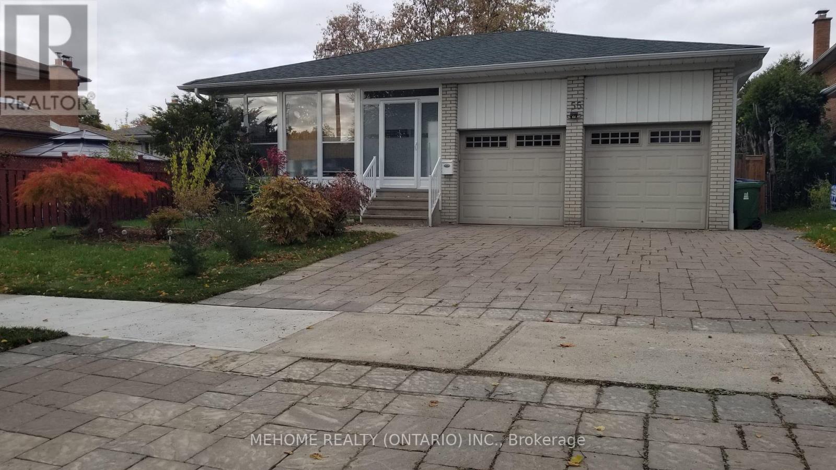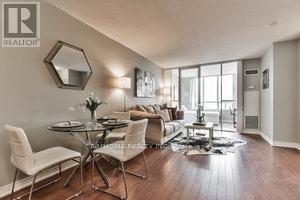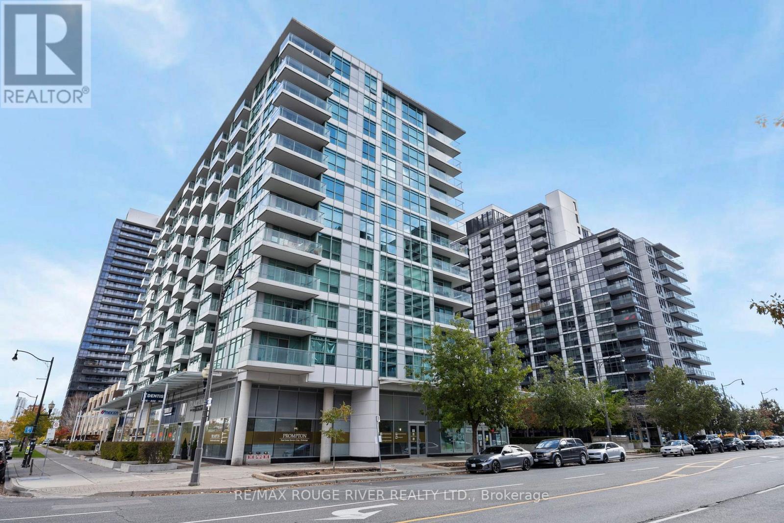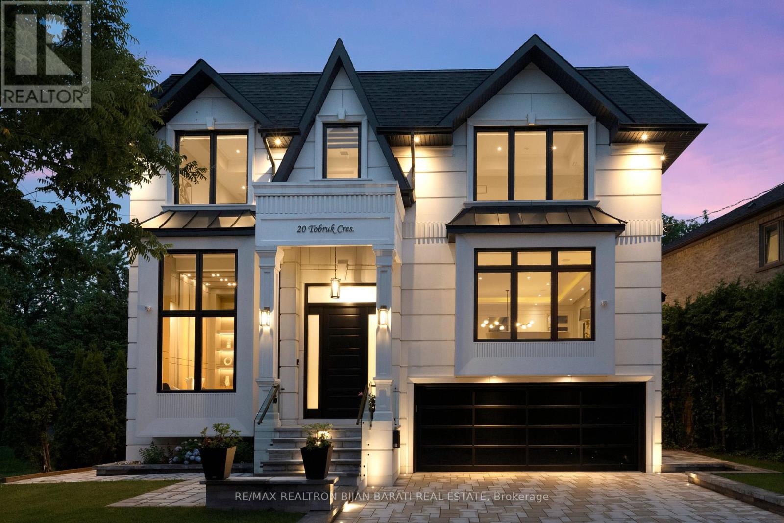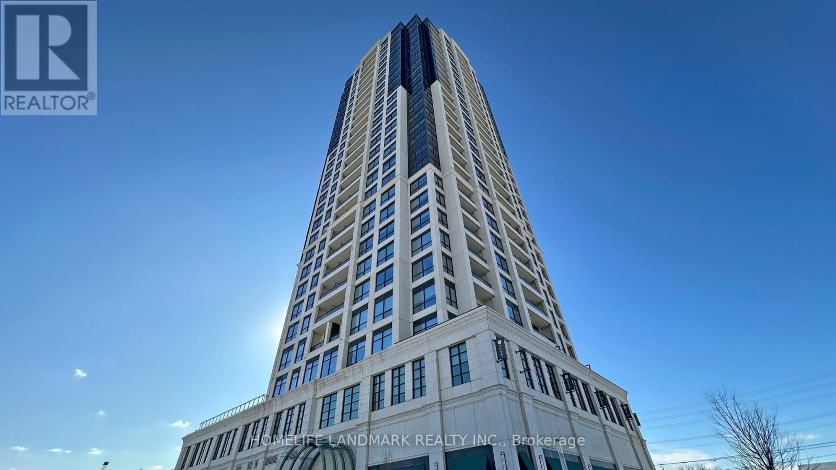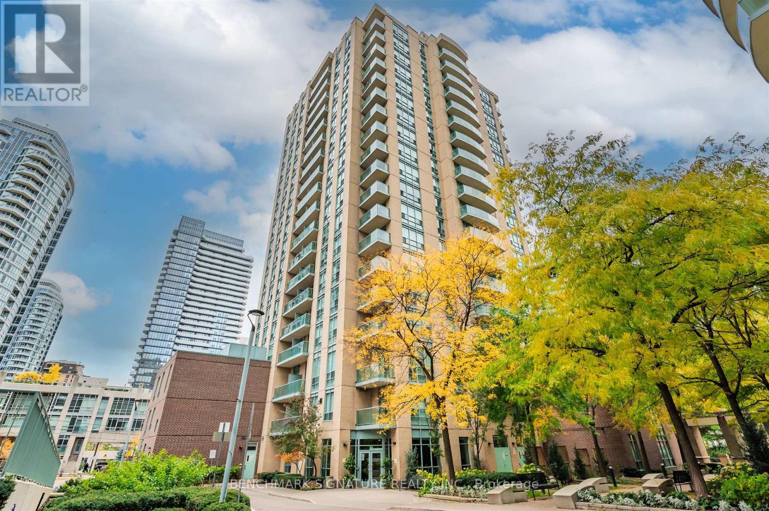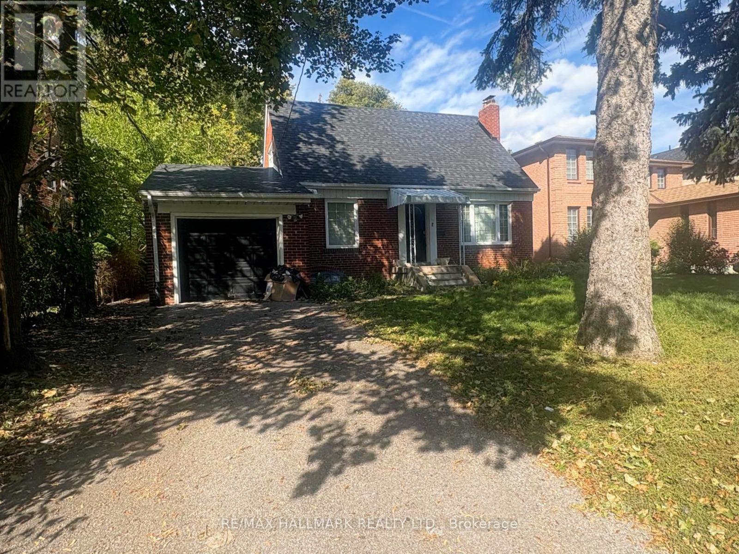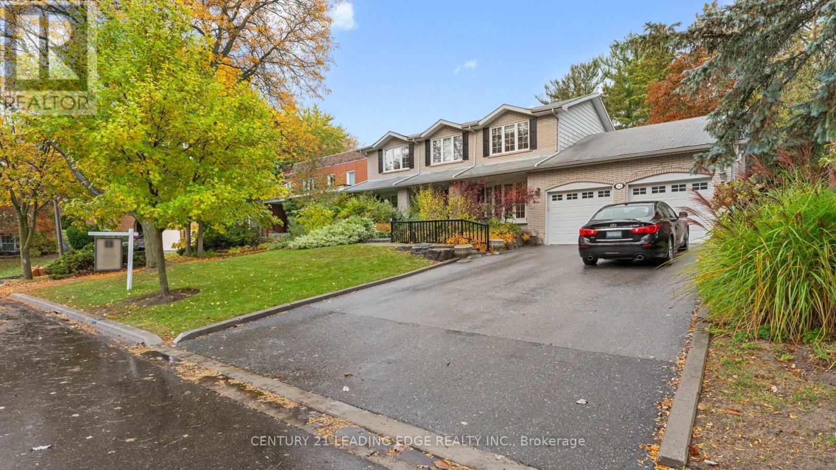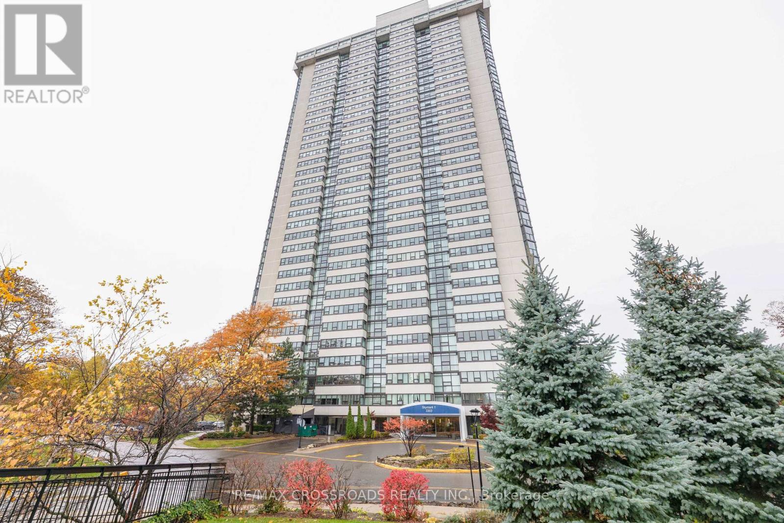- Houseful
- ON
- Toronto Bayview Woods-steeles
- Bayview Woods - Steeles
- 41 Beardmore Cres
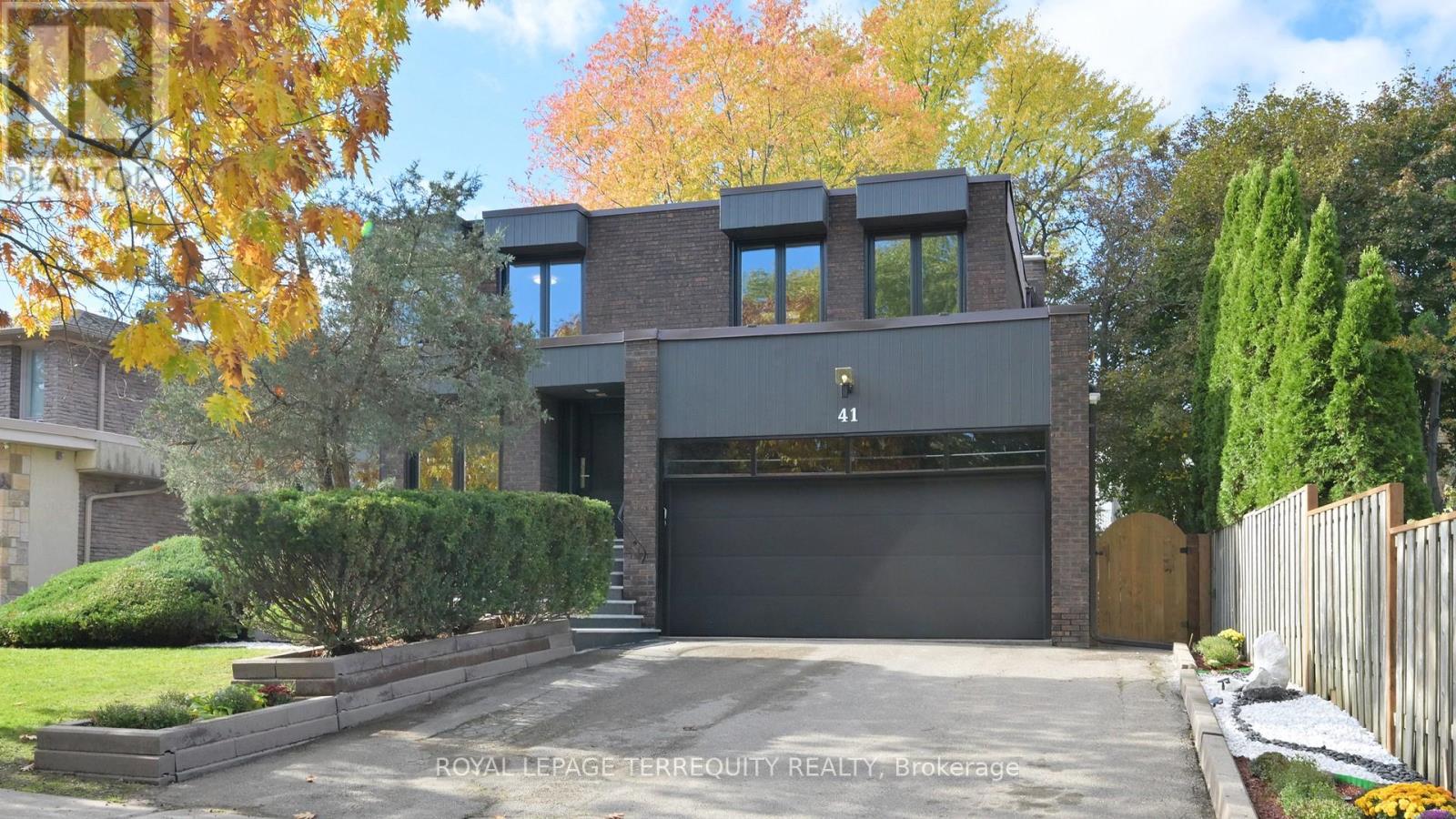
41 Beardmore Cres
41 Beardmore Cres
Highlights
Description
- Time on Housefulnew 5 hours
- Property typeSingle family
- Neighbourhood
- Median school Score
- Mortgage payment
Coveted Bayview-Woods Community, Spacious Executive Home built by the renowned builder - Mel Leiderman. Over 3,327 sq. ft. spacious 4+2 bedroom, 3.5 bath in a quiet Neighbourhood. Recently renovated with lots of fine details including upgraded front door, natural stone front steps with new railing, designer two-tone kitchen, expensive B/I appliances, imported porcelain tiles and walkout to patio and spacious garden with mature trees. Generous room sizes plus new hardwood floors. The lower level includes a recreation room with dry bar, a nanny quarter with 3pc bath, an additional 6 bedroom/play room and a walk-in cedar closet for your precious garments. Walking distance to top-ranked schools (A.Y. Jackson & Zion Heights), parks, plazas, supermarkets, library, community centre. Just minutes to TTC, ravines, trails, Old Cummer GO Station, Hwy 404, and more! (id:63267)
Home overview
- Cooling Central air conditioning
- Heat source Natural gas
- Heat type Forced air
- Sewer/ septic Sanitary sewer
- # total stories 2
- Fencing Fully fenced
- # parking spaces 4
- Has garage (y/n) Yes
- # full baths 3
- # half baths 1
- # total bathrooms 4.0
- # of above grade bedrooms 6
- Flooring Hardwood, vinyl, carpeted, porcelain tile
- Community features Community centre, school bus
- Subdivision Bayview woods-steeles
- Lot desc Landscaped
- Lot size (acres) 0.0
- Listing # C12500542
- Property sub type Single family residence
- Status Active
- Primary bedroom 8.3m X 4m
Level: 2nd - 2nd bedroom 4.51m X 3.63m
Level: 2nd - 3rd bedroom 4.75m X 3.7m
Level: 2nd - 4th bedroom 4.67m X 3.7m
Level: 2nd - Other 4.61m X 3.34m
Level: Basement - 5th bedroom 6.28m X 3.75m
Level: Basement - Bedroom 3.64m X 2.78m
Level: Basement - Other 1.82m X 1.34m
Level: Basement - Recreational room / games room 5.96m X 3.91m
Level: Basement - Dining room 4.54m X 3.52m
Level: Main - Foyer 5.53m X 1.66m
Level: Main - Kitchen 6.38m X 3.9m
Level: Main - Family room 5.02m X 3.54m
Level: Main - Laundry 2.67m X 1.92m
Level: Main - Living room 6.04m X 3.91m
Level: Main
- Listing source url Https://www.realtor.ca/real-estate/29058009/41-beardmore-crescent-toronto-bayview-woods-steeles-bayview-woods-steeles
- Listing type identifier Idx

$-6,080
/ Month

