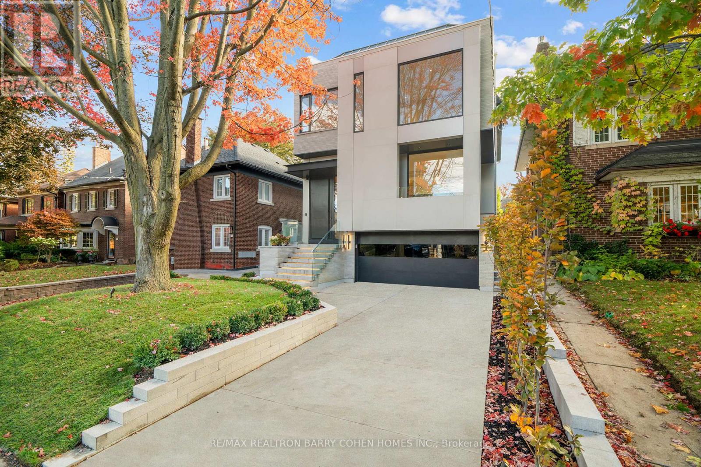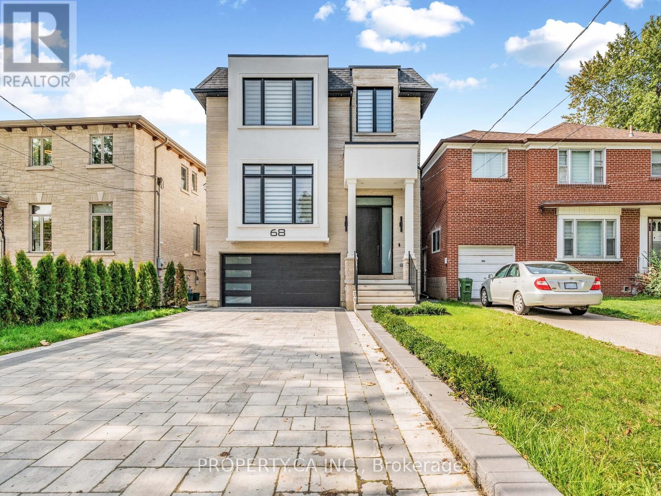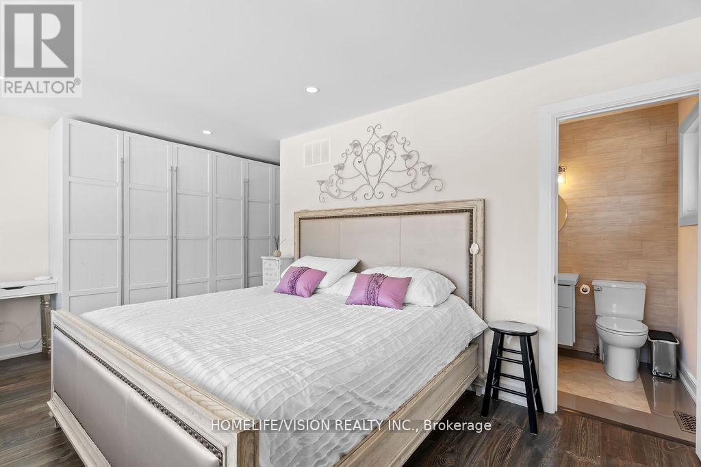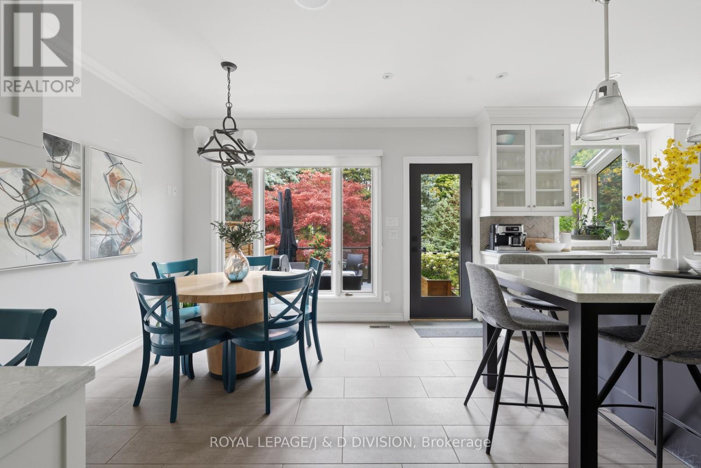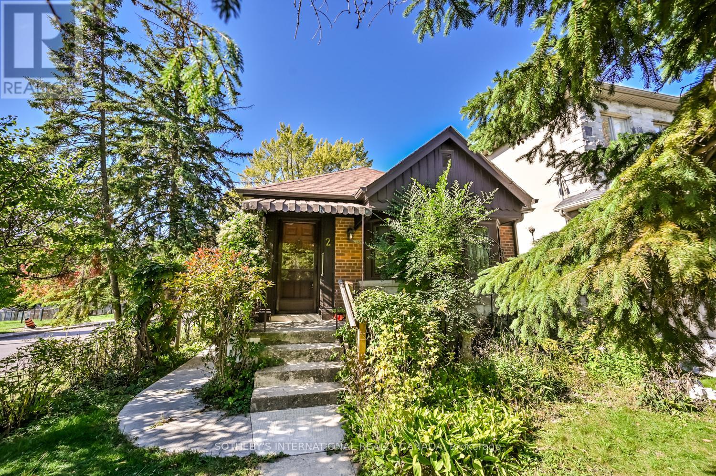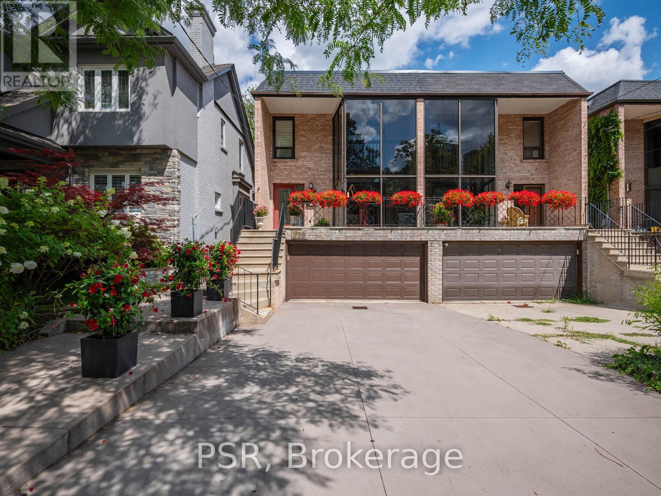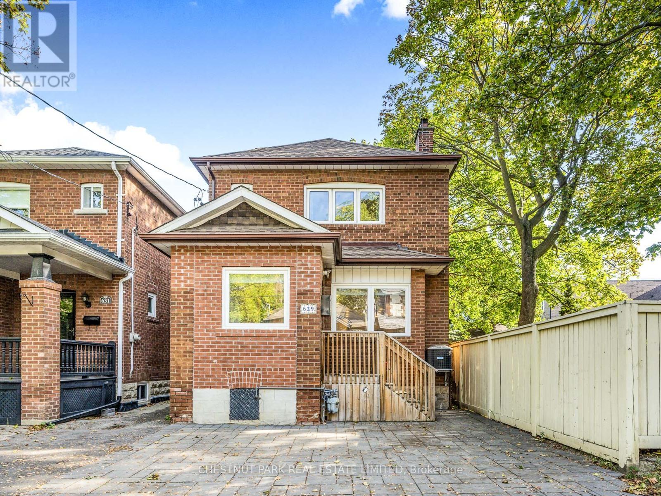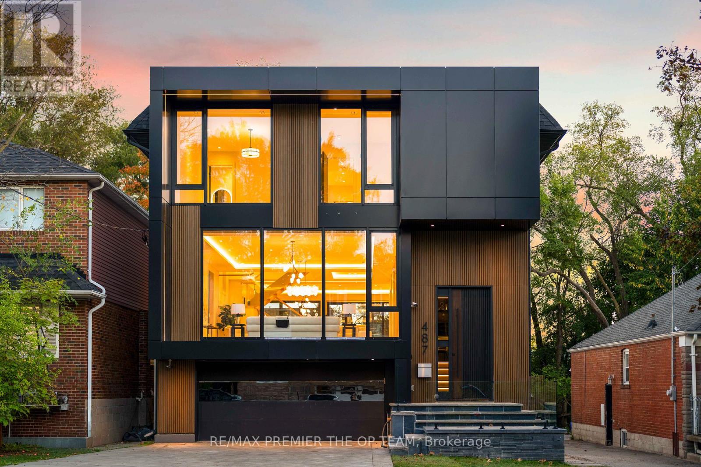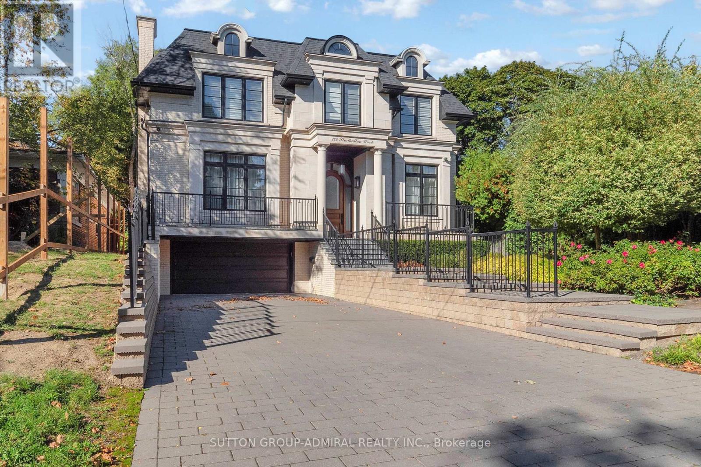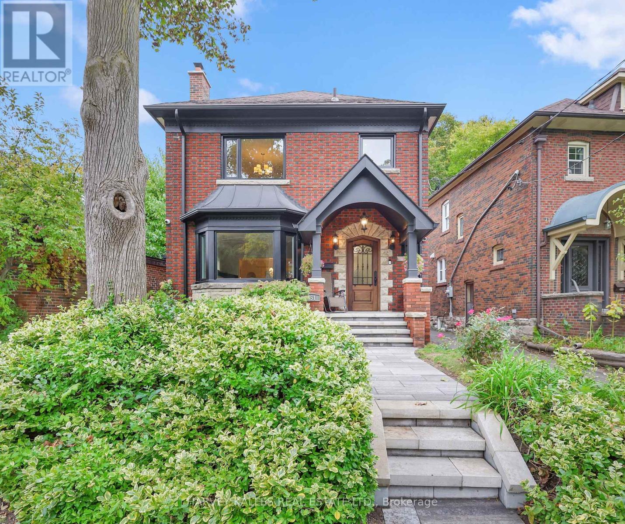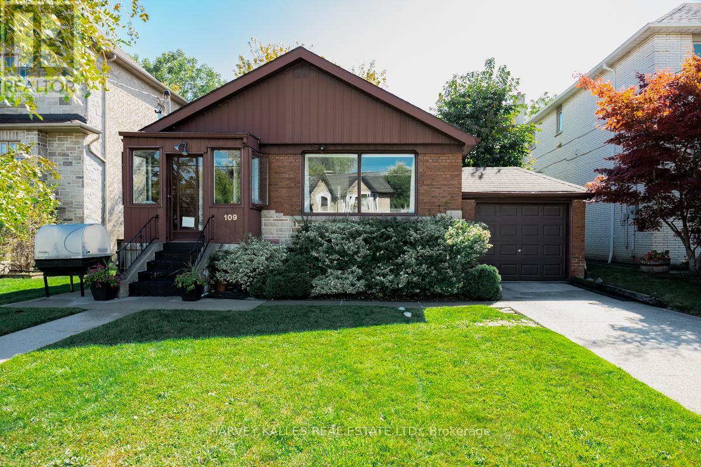- Houseful
- ON
- Toronto Bedford Park-nortown
- Caribou Park
- 107 Otter Cres
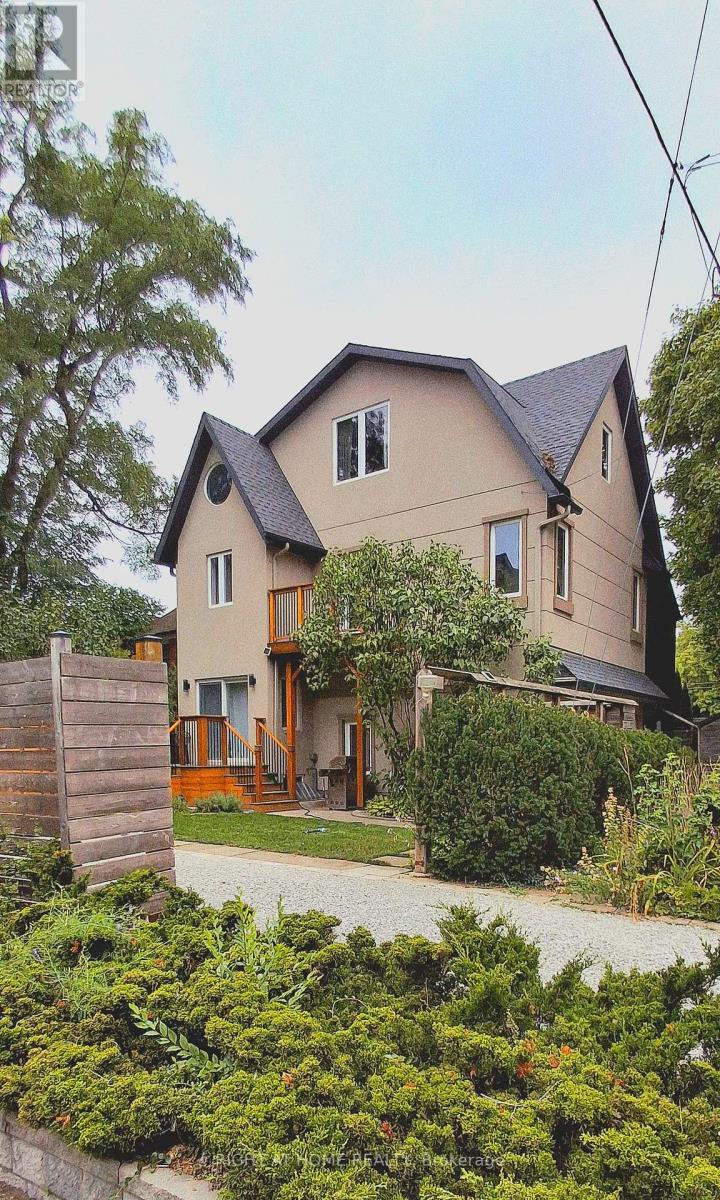
Highlights
Description
- Time on Houseful63 days
- Property typeSingle family
- Neighbourhood
- Median school Score
- Mortgage payment
One-of-a-kind, thoughtfully crafted home in the prestigious Bathurst/Avenue Rd area. This unique property features 4+1 bedrooms, an oversized loft, and 4 bathrooms. The updated kitchen comes with two fridges and a heated granite countertop. The modern basement apartment with a separate entrance, finished in 2022, offers flexibility as an in-law suite, Airbnb rental, or guest unit. Approximately 50% of the home is a brand-new build, showcasing high-end finishes and upgrades, including water radiant heated flooring and high-performance insulating materials. The ground-level great room, currently used as an art studio, can be converted back into a two-car garage. Enjoy beautifully landscaped grounds with mature trees, a gazebo, and even a charming treehouse. The property has potential for office use (previously 361 Lawrence Ave W, Toronto). The lot size is effectively larger due to the inclusion of adjacent municipal land. Too many features to list, please refer to the detailed floor plans attached. Survey and building permits are available upon request. The property is in the district of the city's top-ranked schools: John Ross Robertson Junior Public School, Glenview Senior Public School, Lawrence Park Collegiate Institute, and the prestigious private girls' school, Havergal College. Situated in a family-friendly neighborhood just a short distance from Avenue Road, with easy access to parks, shopping, restaurants, three subway stations, main transportation hubs, and public transit. This is a must-see masterpiece with unmatched character and artistic flair! (id:63267)
Home overview
- Cooling Central air conditioning, ventilation system
- Heat source Natural gas
- Heat type Other
- Sewer/ septic Sanitary sewer
- # total stories 2
- # parking spaces 4
- # full baths 4
- # total bathrooms 4.0
- # of above grade bedrooms 5
- Flooring Vinyl, ceramic, hardwood
- Has fireplace (y/n) Yes
- Subdivision Bedford park-nortown
- Lot desc Landscaped
- Lot size (acres) 0.0
- Listing # C12351753
- Property sub type Single family residence
- Status Active
- Laundry 1.7m X 2.02m
Level: 2nd - 2nd bedroom 4.1m X 3.07m
Level: 2nd - 3rd bedroom 3.27m X 2.51m
Level: 2nd - Primary bedroom 6.14m X 5.61m
Level: 2nd - 4th bedroom 2.63m X 3.63m
Level: 2nd - Living room 3.41m X 5.02m
Level: Basement - Kitchen 3.41m X 2.59m
Level: Basement - Bedroom 2.71m X 3.54m
Level: Basement - Dining room 3.41m X 5.02m
Level: Basement - Laundry 1.8m X 1.76m
Level: Basement - Great room 6.13m X 5.56m
Level: Ground - Family room 3.68m X 4.87m
Level: Main - Dining room 7.75m X 2.57m
Level: Main - Kitchen 3.61m X 6.04m
Level: Main - Loft 6.14m X 8.28m
Level: Upper
- Listing source url Https://www.realtor.ca/real-estate/28748918/107-otter-crescent-toronto-bedford-park-nortown-bedford-park-nortown
- Listing type identifier Idx

$-7,400
/ Month

