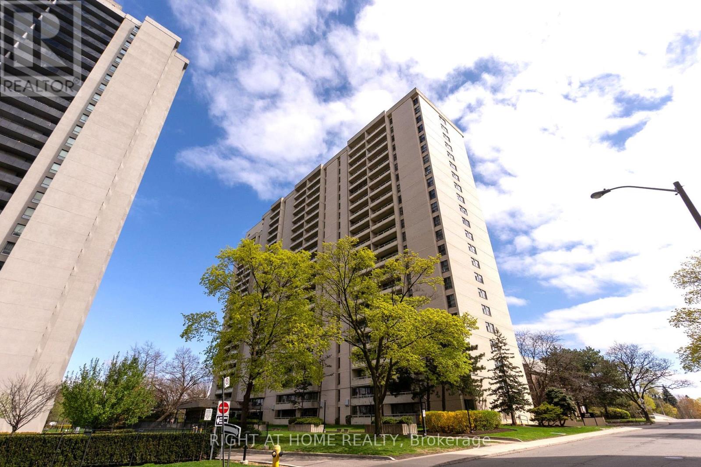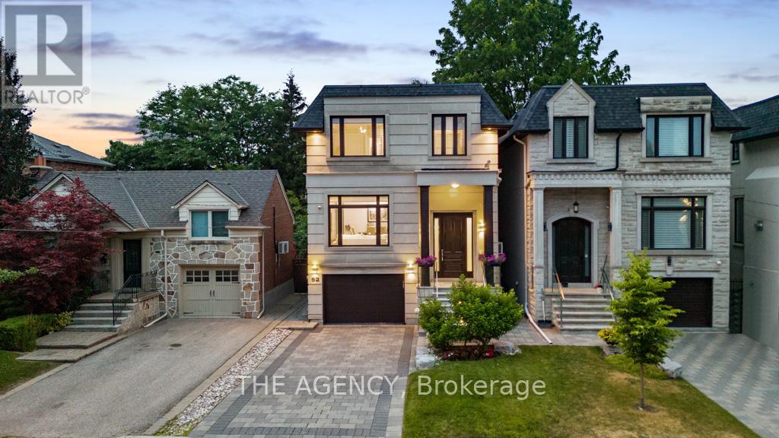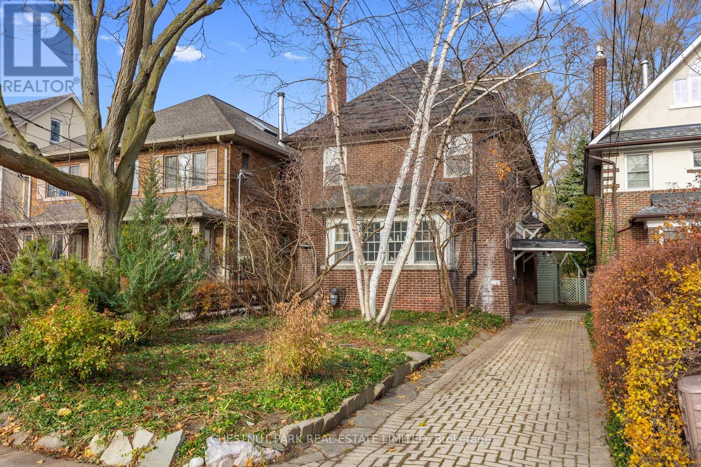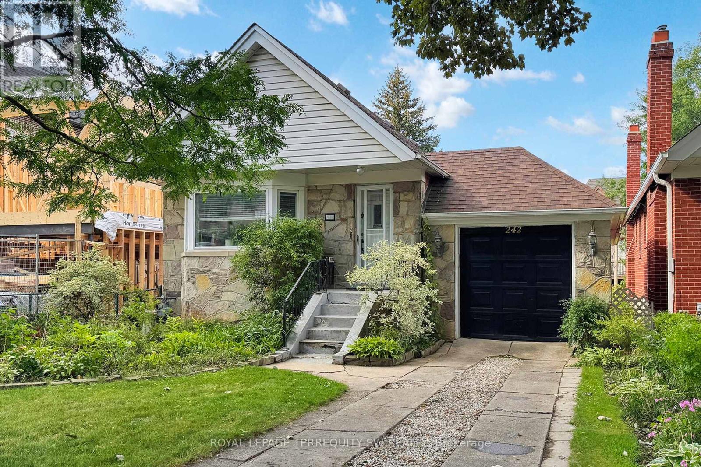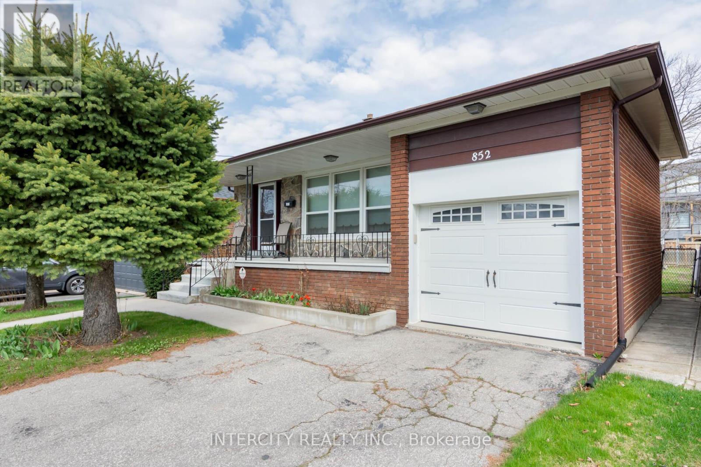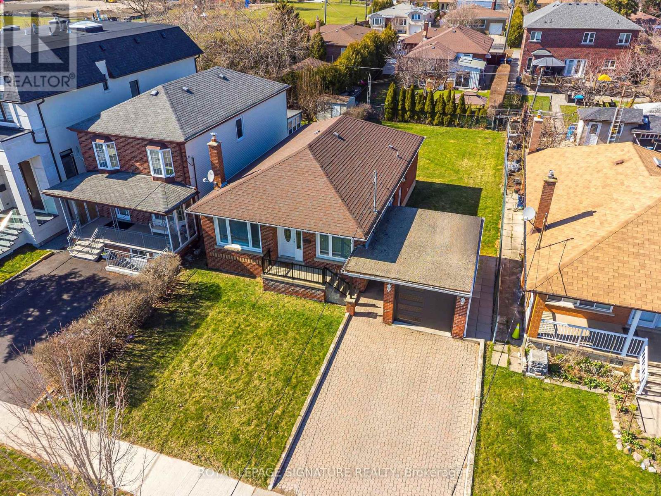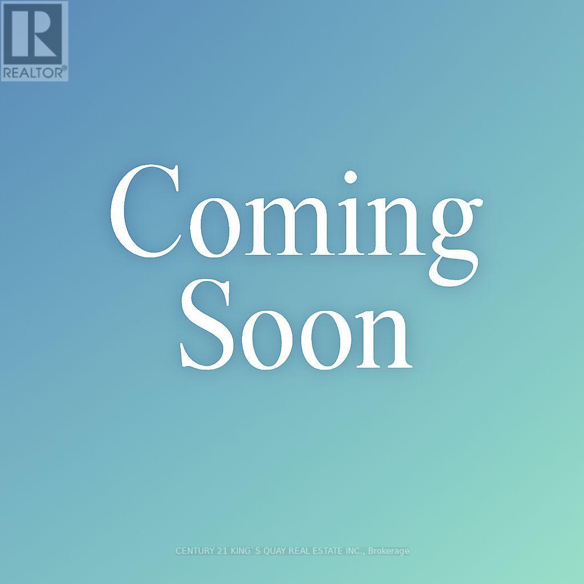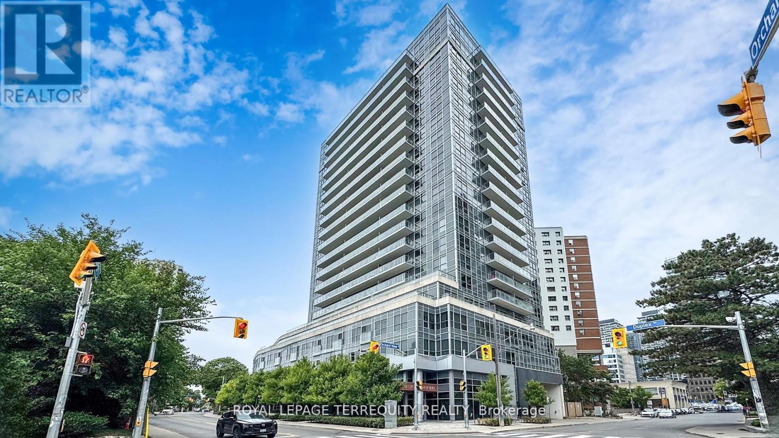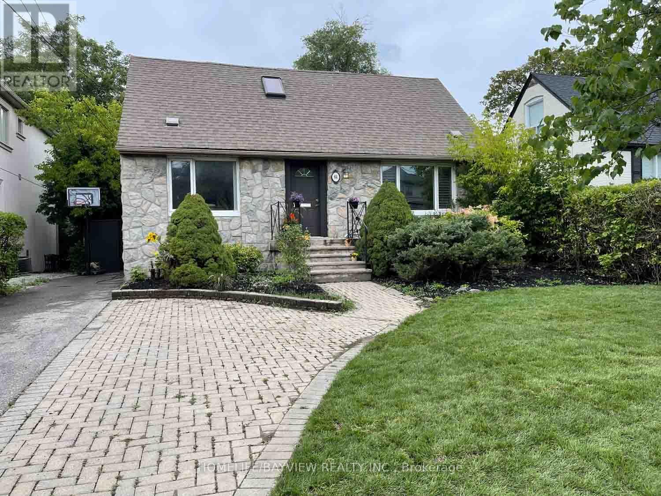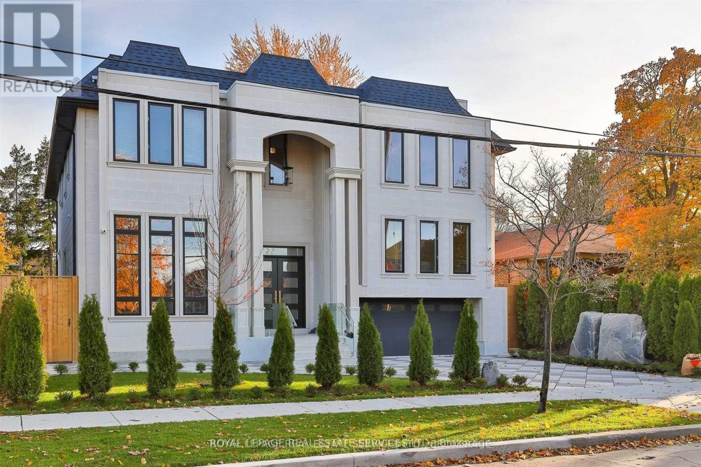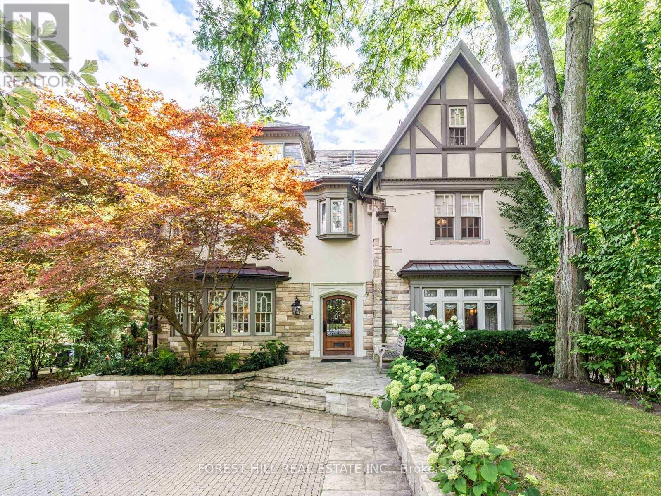- Houseful
- ON
- Toronto Bedford Park-nortown
- Caribou Park
- 11 Frontenac Ave
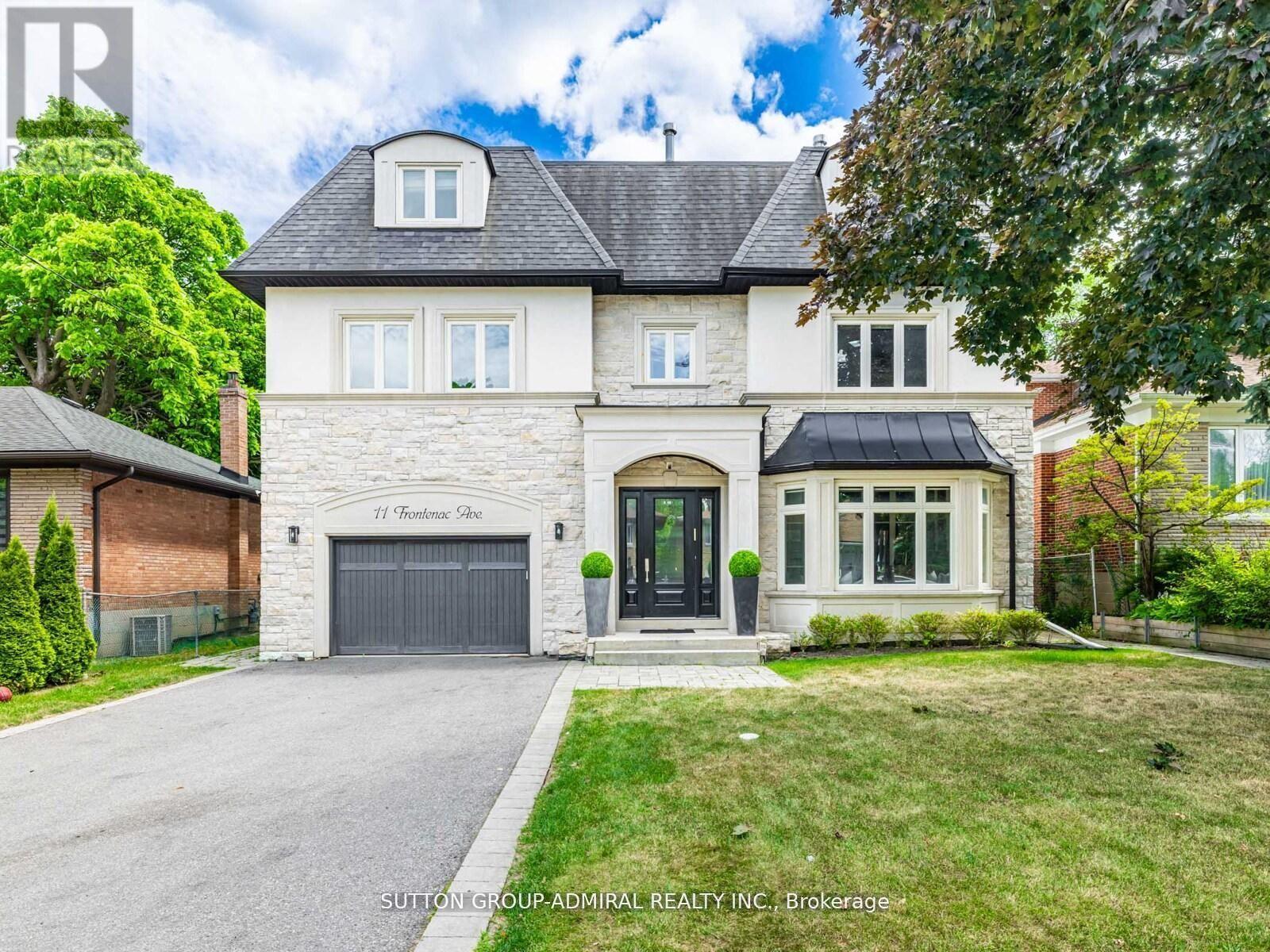
11 Frontenac Ave
11 Frontenac Ave
Highlights
Description
- Time on Housefulnew 2 days
- Property typeSingle family
- Neighbourhood
- Median school Score
- Mortgage payment
This sun-filled, south-facing home radiates warmth and elegance. Natural light pours through the oversized rear windows and a stunning skylight above the central staircase, flooding the heart of the home with uplifting energy. The grand, sweeping staircase with wrought-iron railings makes a dramatic first impression, balanced by a layout that's both impressive and comfortable. With soaring ceilings, spacious principal rooms, and an open-concept main floor, its a home made for hosting while still offering quiet corners and cozy retreats. Bedrooms are thoughtfully positioned for privacy, including a luxurious top-floor primary suite with radiant heated marble floors a true sanctuary. Practical features abound, including a discreet and fully equipped Passover kitchen, a mudroom with access to the garage and also the side entry into the house. 2 main floor powder rooms. The basement features four self-contained rental units, each with separate entrances and shared coin laundry, offering excellent income potential with seamless separation from the main living space. Nestled in a peaceful, central neighborhood across from a charming park, this home offers tranquility with easy access to top schools, transit, and local amenities. A rare combination of grandeur, function, and soul 11 Frontenac is not just a house, but a well functioning livable home. (id:63267)
Home overview
- Cooling Central air conditioning
- Heat source Natural gas
- Heat type Forced air
- Sewer/ septic Sanitary sewer
- # total stories 3
- # parking spaces 4
- Has garage (y/n) Yes
- # full baths 5
- # half baths 2
- # total bathrooms 7.0
- # of above grade bedrooms 14
- Flooring Porcelain tile, carpeted
- Subdivision Bedford park-nortown
- Lot size (acres) 0.0
- Listing # C12376400
- Property sub type Single family residence
- Status Active
- 5th bedroom 2.83m X 3.17m
Level: 2nd - 4th bedroom 4.11m X 4.34m
Level: 2nd - Bedroom 4.69m X 4.62m
Level: 2nd - 2nd bedroom 5.44m X 3.99m
Level: 2nd - 3rd bedroom 4.48m X 3.44m
Level: 2nd - Other 3.83m X 3.99m
Level: 2nd - Other 3.69m X 3.4m
Level: 3rd - Primary bedroom 5.99m X 5.01m
Level: 3rd - Other 3.55m X 4.16m
Level: 3rd - Games room 11.32m X 4.37m
Level: 3rd - Family room 6.08m X 4.11m
Level: Ground - Kitchen 6.43m X 4.3m
Level: Ground - Eating area 2.91m X 4.69m
Level: Ground - Mudroom 1.83m X 5.44m
Level: Ground - Dining room 6.96m X 4.3m
Level: Ground - Library 4.36m X 4.3m
Level: Ground - Kitchen 2.49m X 2.97m
Level: Ground
- Listing source url Https://www.realtor.ca/real-estate/28804261/11-frontenac-avenue-toronto-bedford-park-nortown-bedford-park-nortown
- Listing type identifier Idx

$-11,461
/ Month

