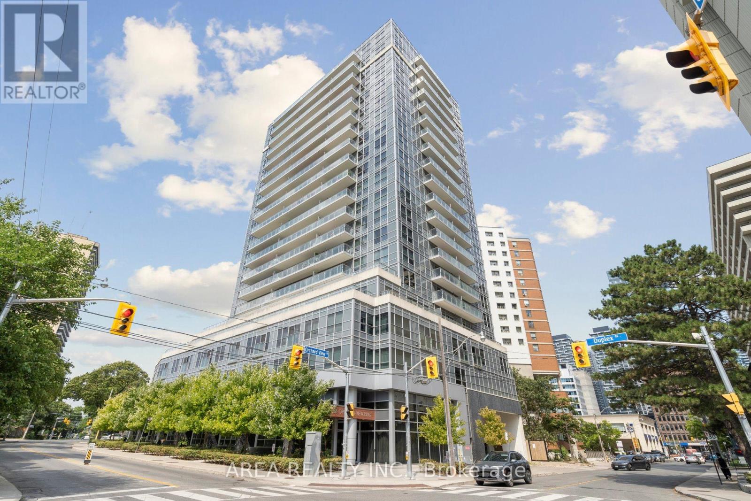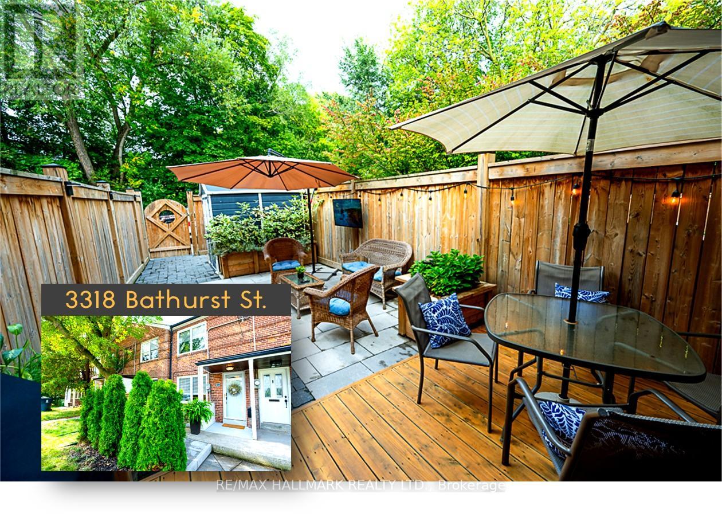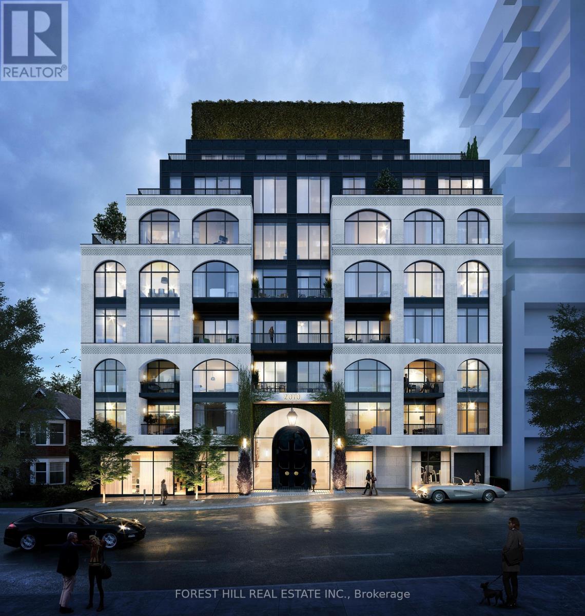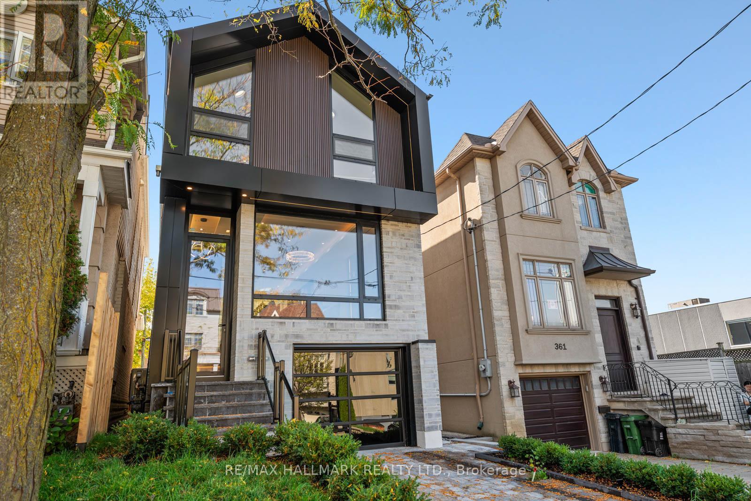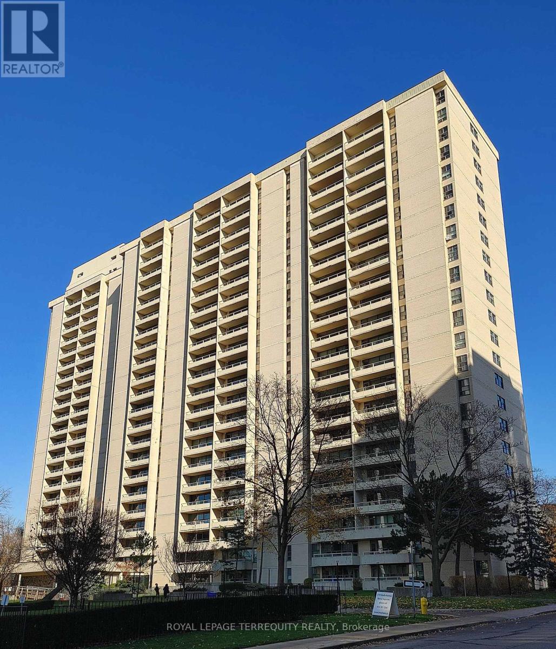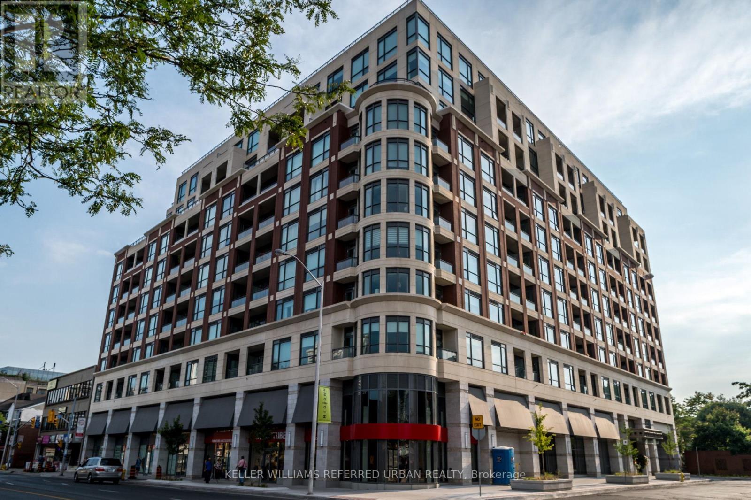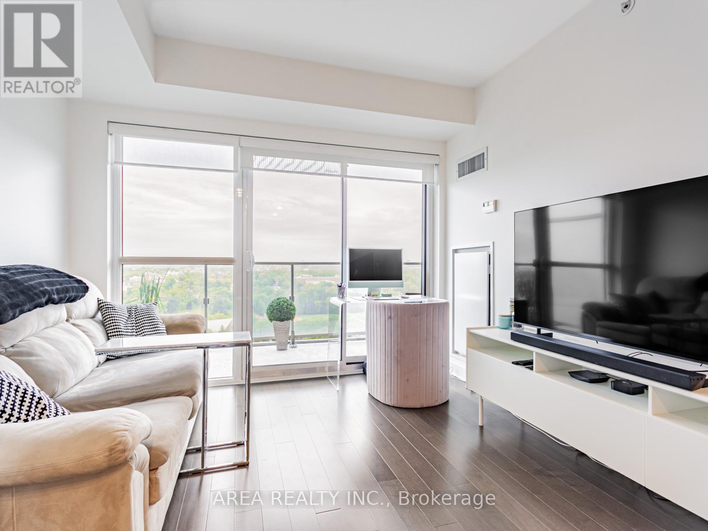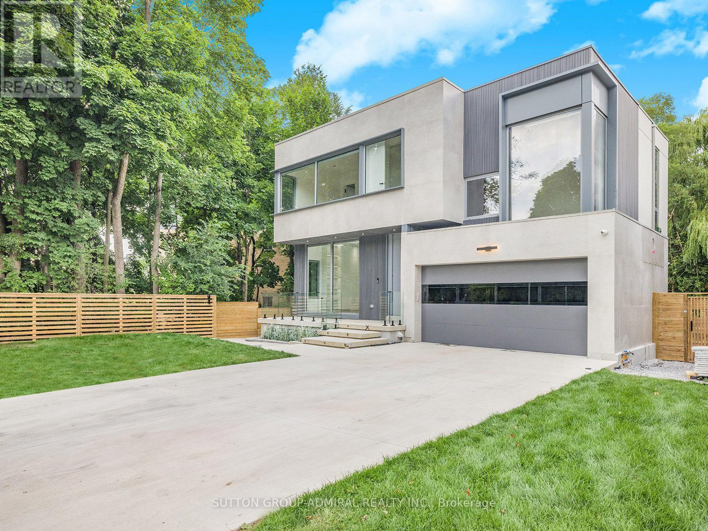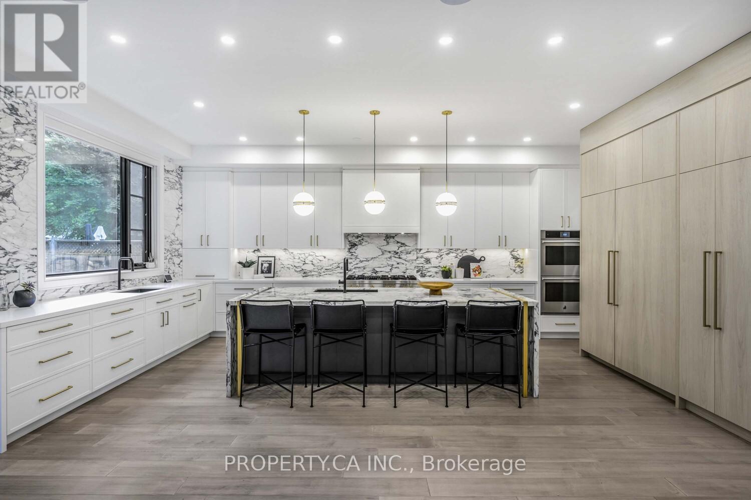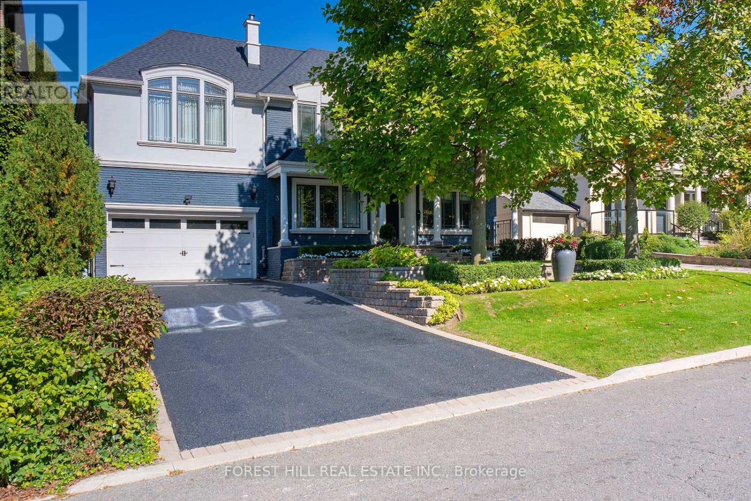- Houseful
- ON
- Toronto
- Lytton Park
- 327 Cortleigh Blvd
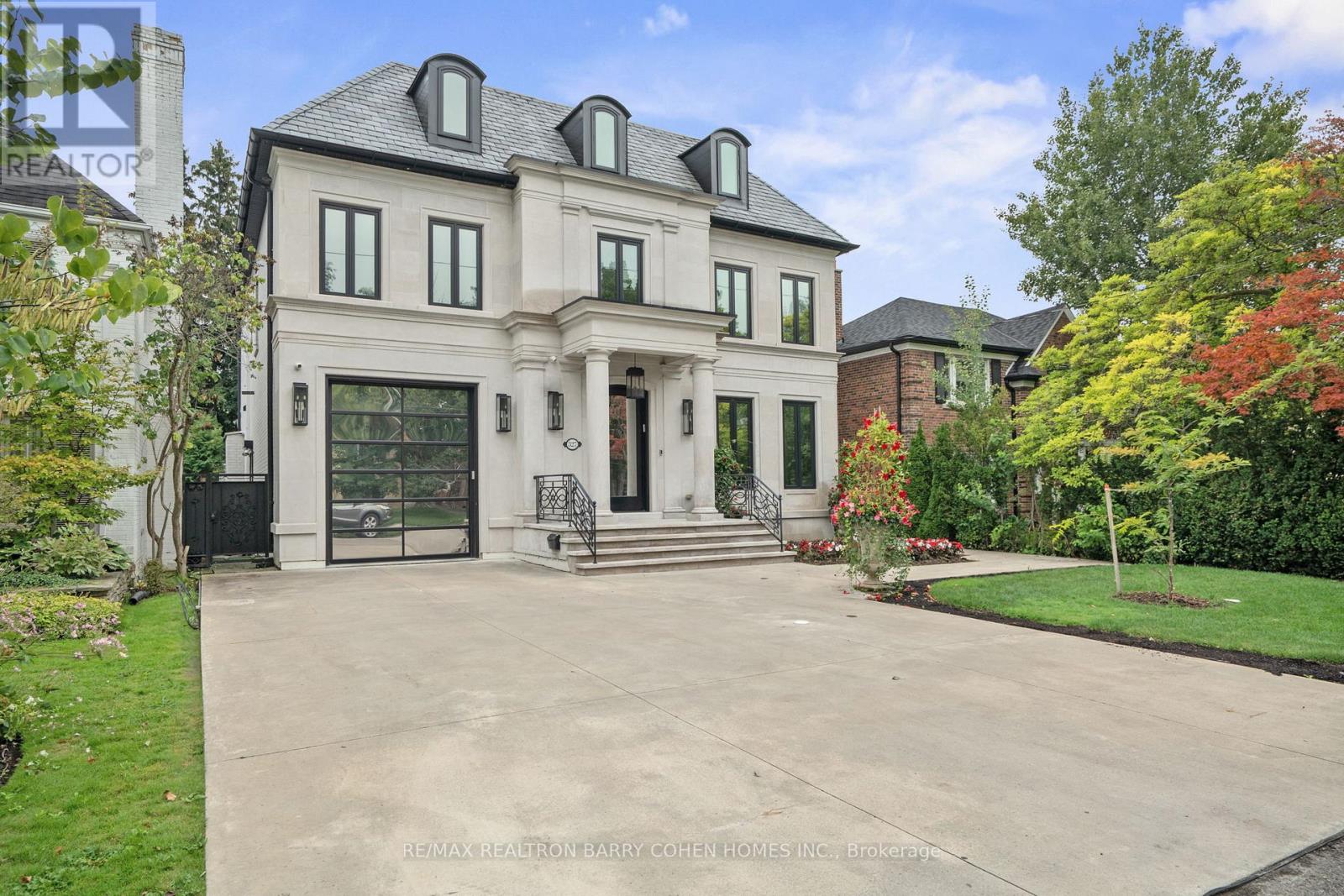
Highlights
Description
- Time on Housefulnew 3 hours
- Property typeSingle family
- Neighbourhood
- Median school Score
- Mortgage payment
Designer Palette Signature Residence In Torontos Most Coveted Lytton Park, Built By Its Owner To The Highest Standards Of Craftsmanship, Comfort, And Quality. Inspired Blend Of Luxury And Livability. No Detail Overlooked, No Expense Spared. An Impressive Entrance Hall, Appointed With Heated Porcelain Floors, Designer Chandeliers, Architectural Crown Molding & Marble Doorframes, Anchored By A Custom Wrought-Iron Staircase. The Living Room Is An Entertainers Dream, Featuring A Built-In Bar With An Onyx Waterfall-Edge Countertop. In The Powder Room, A 24-Karat Gold Sink Atop The Marble Vanity. Elegant Family Room Boasts Gas Fireplace With Full-Height Onyx Surround & Walk-Out To Outdoor Lounge. Chef-Inspired Gourmet Kitchen Features Integrated Miele Appliances, Custom Lacquered Cabinetry, Oversized Island, Marble Finish, Breakfast Area & Walk-Out To Terrace. All Rear Doors & Windows Outfitted With Automated Aluminium Shutters For Enhanced Security. Expansive Primary Retreat Presents Boutique-Style Walk-In Closet, Spa-Like Ensuite, Adjoining Sitting Area & Fireplace. Second Bedroom With Walk-In Closet & 5-Piece Ensuite, Third Bedroom With 3-Piece Ensuite. Third Floor Opens To Private Loft Suite With Balcony, 4-Piece Ensuite, Walk-In Closet & Beverage Center. Lower Level Features Nanny Suite With Walk-In Closet & Ensuite, Secondary Kitchen, Laundry Room, Fitness Room & Vast Entertainment Room. Outstanding Resort-Style Backyard With Saltwater Pool, Waterfall, Cabana Bathroom & Covered Limestone Terrace With Built-In Lynx Grill. Captivating Street Presence With Indiana Limestone Exterior, Snowmelt Driveway & Walkway, Mirrored Glass & Meticulous Landscaping. Garage Equipped With Professional-Grade Car Lift. Fabulous Location On One Of North Torontos Most Exclusive Boulevards, Steps To Avenue Road, Forest Hill & Midtown Amenities. (id:63267)
Home overview
- Cooling Central air conditioning
- Heat source Natural gas
- Heat type Forced air
- Has pool (y/n) Yes
- Sewer/ septic Sanitary sewer
- # total stories 3
- # parking spaces 6
- Has garage (y/n) Yes
- # full baths 5
- # half baths 2
- # total bathrooms 7.0
- # of above grade bedrooms 5
- Flooring Porcelain tile, tile, hardwood, carpeted
- Subdivision Bedford park-nortown
- Lot size (acres) 0.0
- Listing # C12450201
- Property sub type Single family residence
- Status Active
- Primary bedroom 7.24m X 6.17m
Level: 2nd - 2nd bedroom 4.93m X 4.42m
Level: 2nd - 3rd bedroom 4.42m X 3.96m
Level: 2nd - 4th bedroom 6.15m X 4.44m
Level: 3rd - Recreational room / games room 10.11m X 6.5m
Level: Lower - Exercise room 5.31m X 5m
Level: Lower - Kitchen 3.38m X 3.15m
Level: Lower - 5th bedroom 4.27m X 4.19m
Level: Lower - Dining room 4.88m X 4.39m
Level: Main - Living room 4.75m X 4.27m
Level: Main - Kitchen 7.42m X 5.16m
Level: Main
- Listing source url Https://www.realtor.ca/real-estate/28962658/327-cortleigh-boulevard-toronto-bedford-park-nortown-bedford-park-nortown
- Listing type identifier Idx

$-25,280
/ Month

