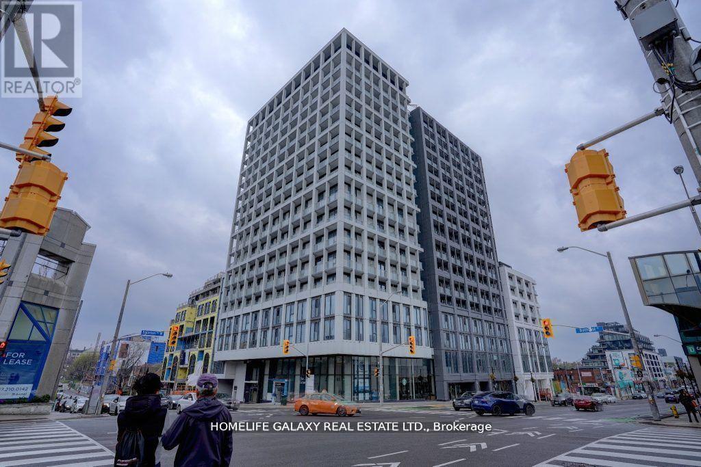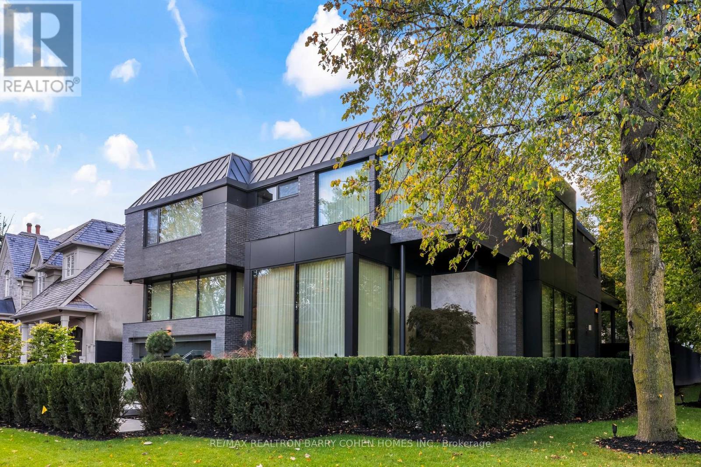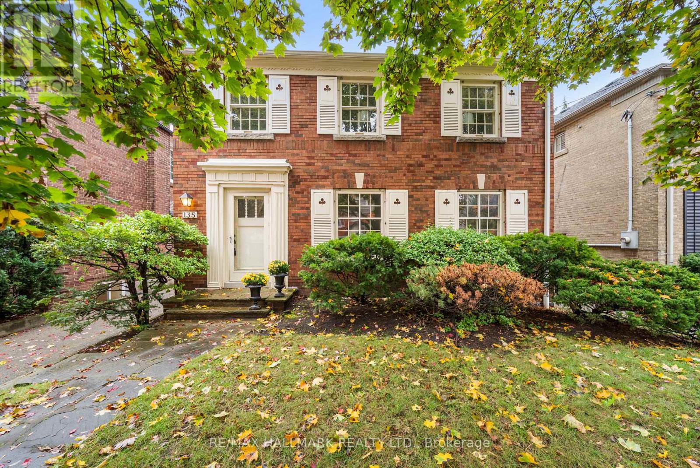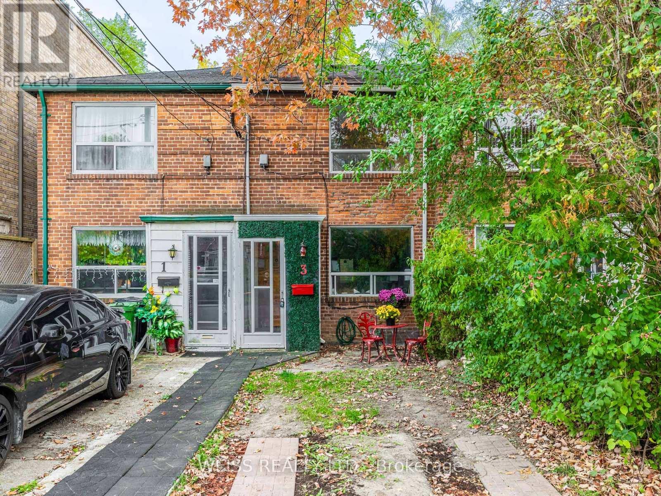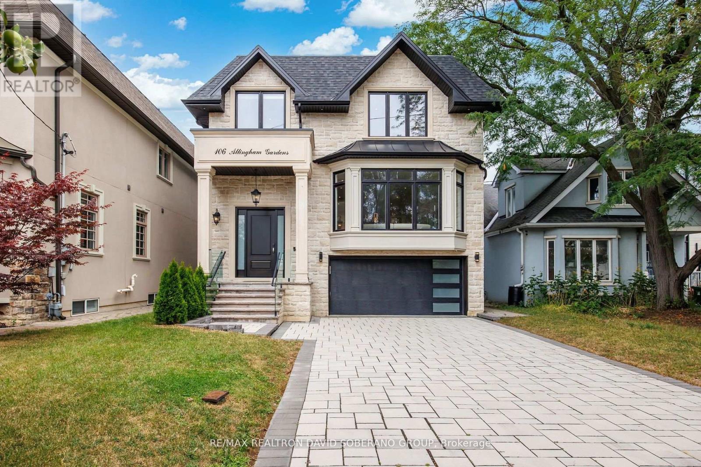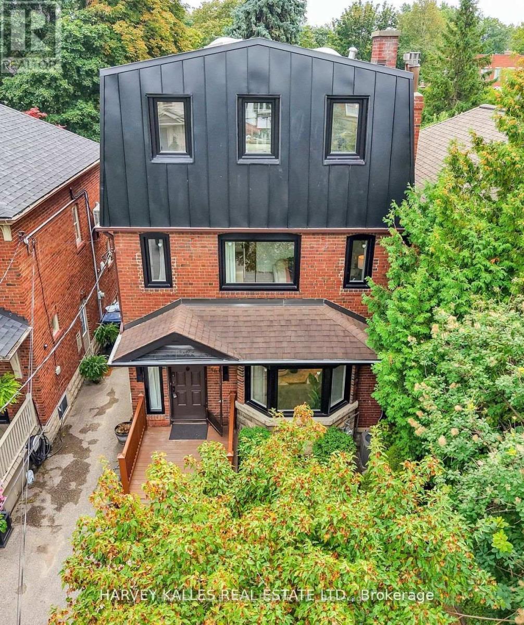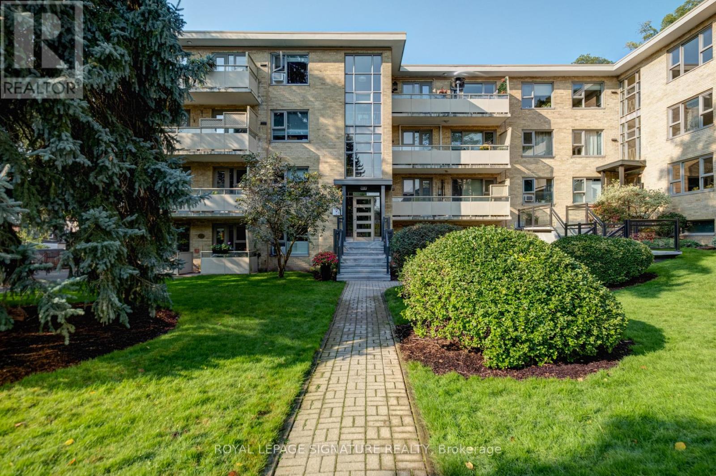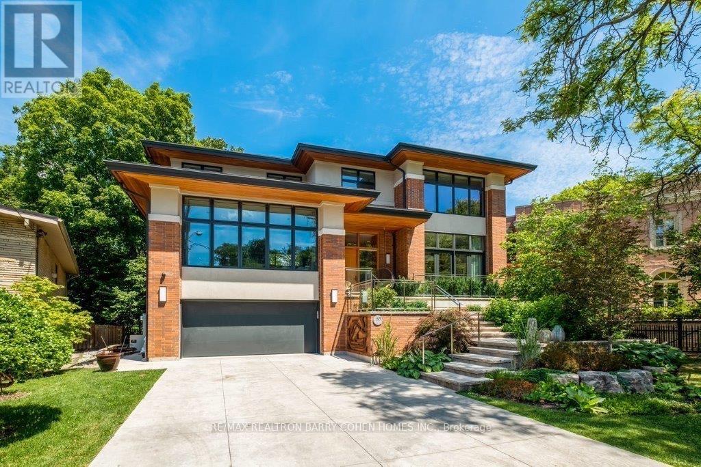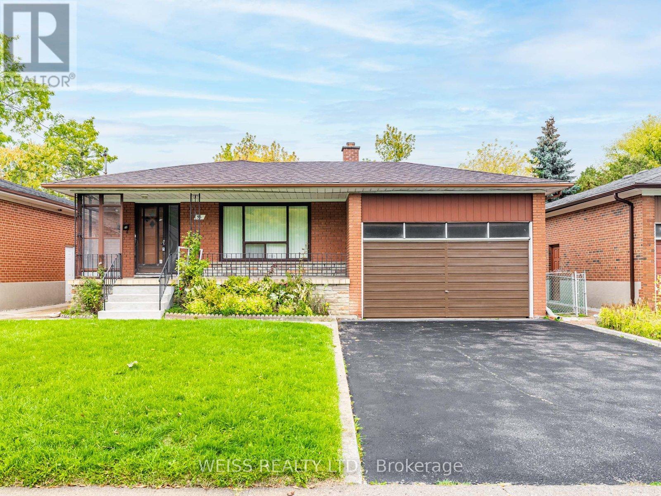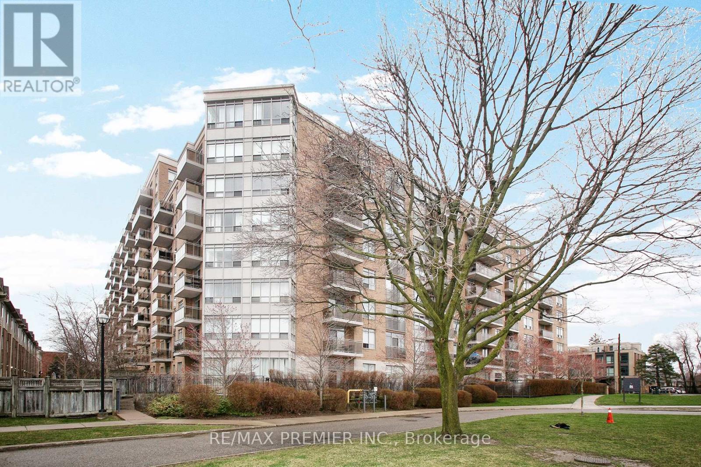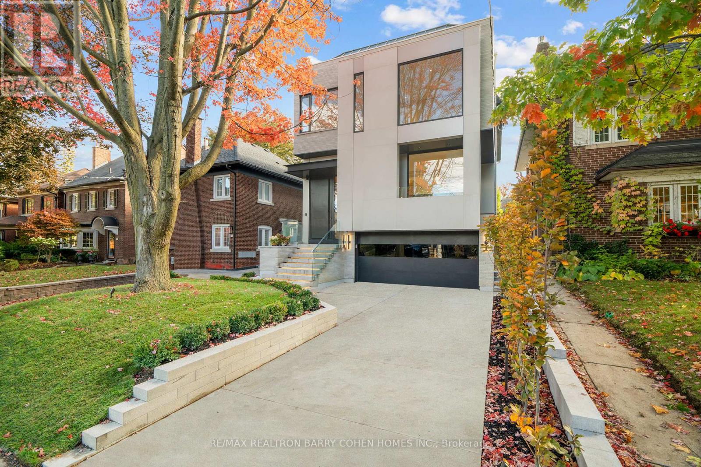- Houseful
- ON
- Toronto Bedford Park-nortown
- Nortown
- 514 Brookdale Ave
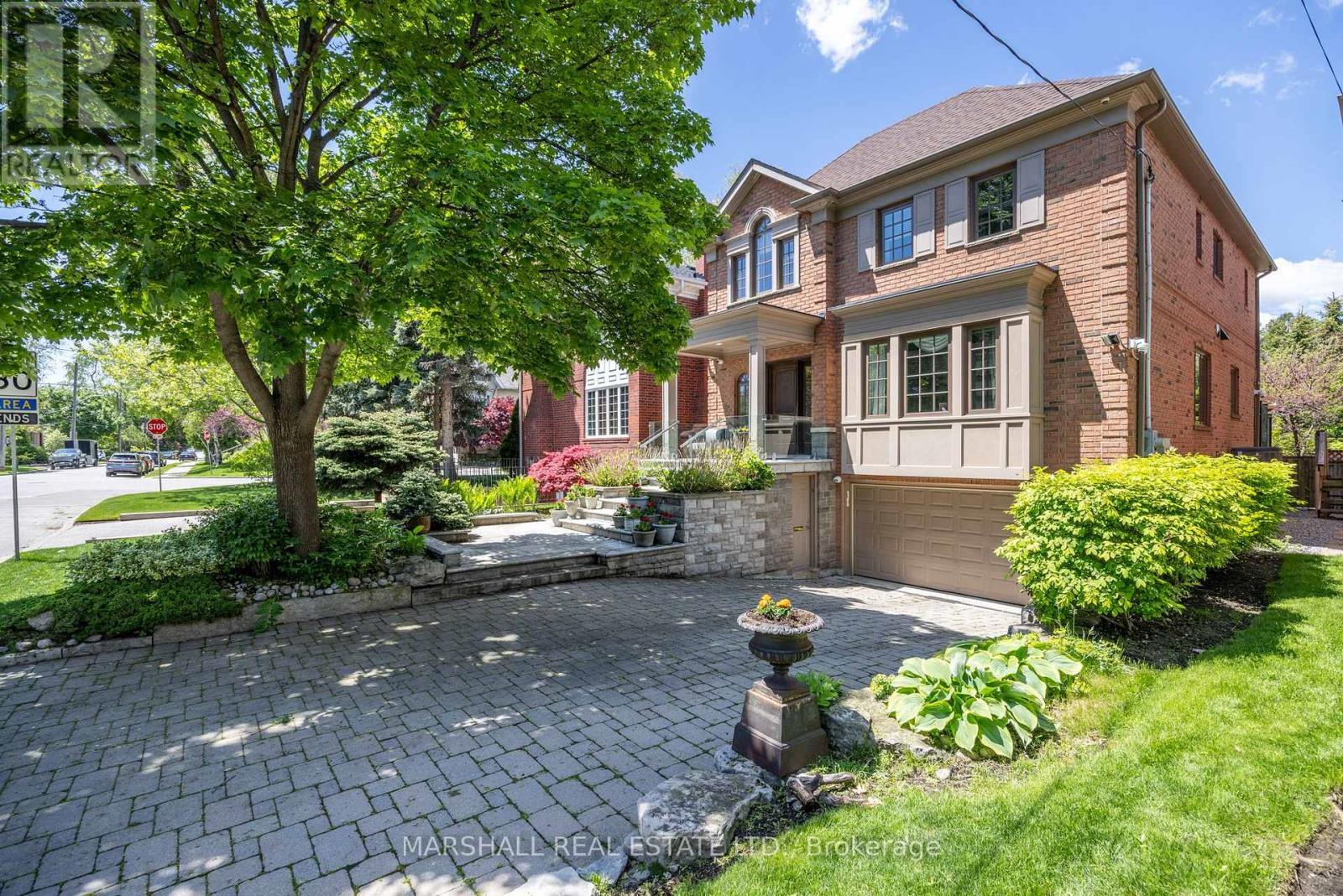
514 Brookdale Ave
514 Brookdale Ave
Highlights
Description
- Time on Houseful49 days
- Property typeSingle family
- Neighbourhood
- Median school Score
- Mortgage payment
**Welcome to 514 Brookdale. Located on a quiet, tree-lined street on a beautiful landscaped lot in the heart of Ledbury Park. Custom-built Home designed by Richard Wengle. Approximately 4100 Sq Ft. Of Total Living Including Finished lower level. 4+1 bedrooms with 9-foot ceilings and hardwood on main floor. Lower level Rec Room with gas fireplace, custom bar, granite counter and built ins, oversized mudroom, fifth bedroom/den with ensuite. Vaulted ceilings in Primary Bedroom and Second Bedroom. Newer gourmet kitchen designed by Villa Kitchens in 2019 featuring custom cabinetry, stone countertops, an integrated stone dining table, 2 sinks and premium Miele appliances including 6 burner gas range and a built in espresso/cappuccino machine. Skylight above Oak Staircase with wrought iron railings. Silent Floor System as Per Builder. Newer Andersen Windows throughout including front and back doors. Professional landscaping with 2 tier deck and pergola perfect for outdoor dining. Elegant Front Entrance and Stone Walkway and Stairs With Stainless Steel and Glass Railings 2023. Custom walk-in dressing room with custom cabinetry off primary bedroom. Not a through street. Close to parks, Bistros on Avenue Rd and Yonge St, top schools, shopping, and public transit** (id:63267)
Home overview
- Cooling Central air conditioning
- Heat source Natural gas
- Heat type Forced air
- Sewer/ septic Sanitary sewer
- # total stories 2
- Fencing Fenced yard
- # parking spaces 6
- Has garage (y/n) Yes
- # full baths 3
- # half baths 1
- # total bathrooms 4.0
- # of above grade bedrooms 5
- Flooring Carpeted, hardwood, stone
- Has fireplace (y/n) Yes
- Community features Community centre
- Subdivision Bedford park-nortown
- Lot desc Landscaped, lawn sprinkler
- Lot size (acres) 0.0
- Listing # C12376134
- Property sub type Single family residence
- Status Active
- 4th bedroom 4.42m X 3.25m
Level: 2nd - 3rd bedroom 4.27m X 3.53m
Level: 2nd - 2nd bedroom 4.34m X 3.71m
Level: 2nd - Primary bedroom 5.49m X 4.7m
Level: 2nd - Bedroom 3.05m X 2.84m
Level: Basement - Recreational room / games room 5.38m X 5.18m
Level: Basement - Eating area 4.57m X 3m
Level: Main - Family room 5.49m X 4.01m
Level: Main - Dining room 5.18m X 3.65m
Level: Main - Living room 5.18m X 4.27m
Level: Main - Kitchen 4.57m X 3.5m
Level: Main - Foyer 3.66m X 3.4m
Level: Main
- Listing source url Https://www.realtor.ca/real-estate/28803764/514-brookdale-avenue-toronto-bedford-park-nortown-bedford-park-nortown
- Listing type identifier Idx

$-8,264
/ Month

