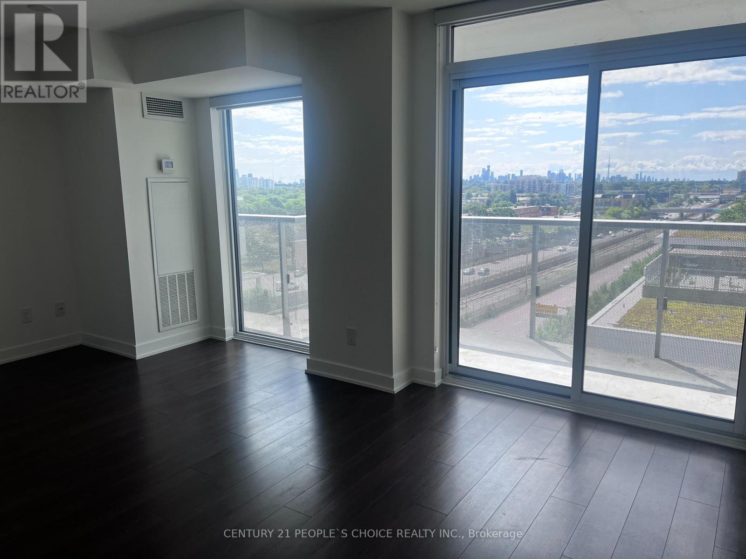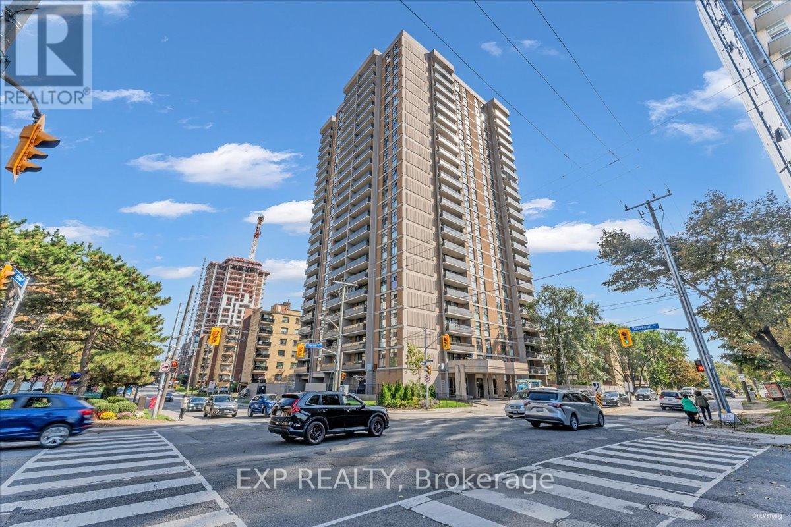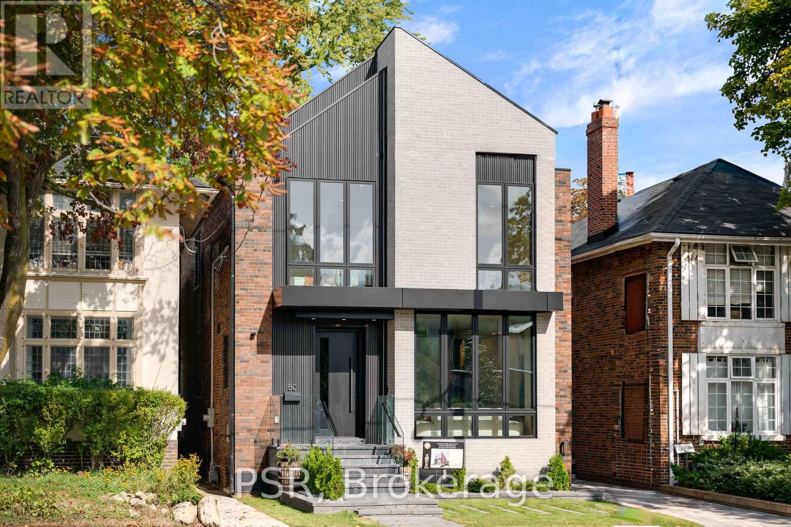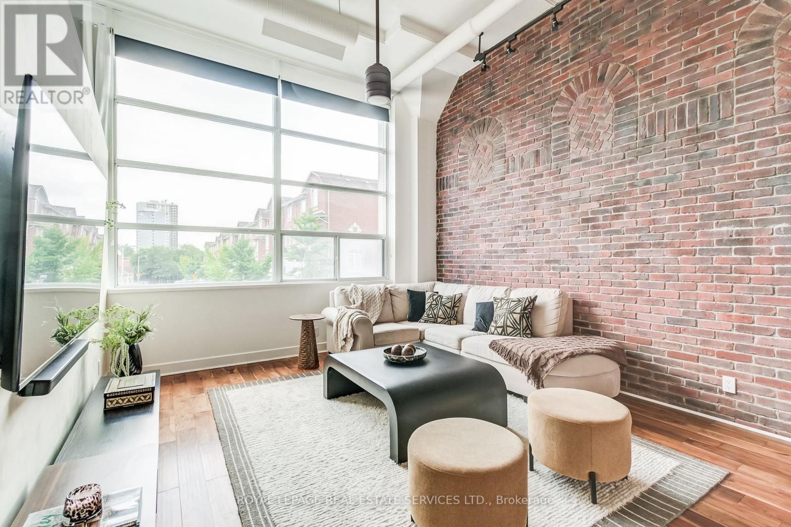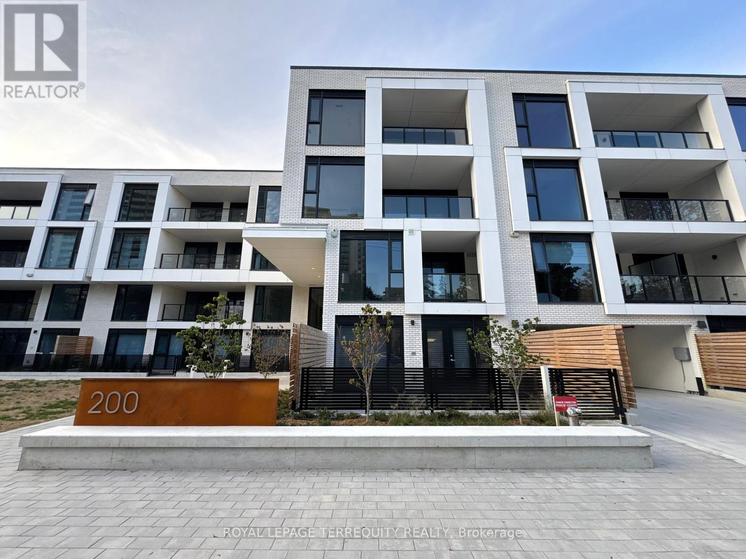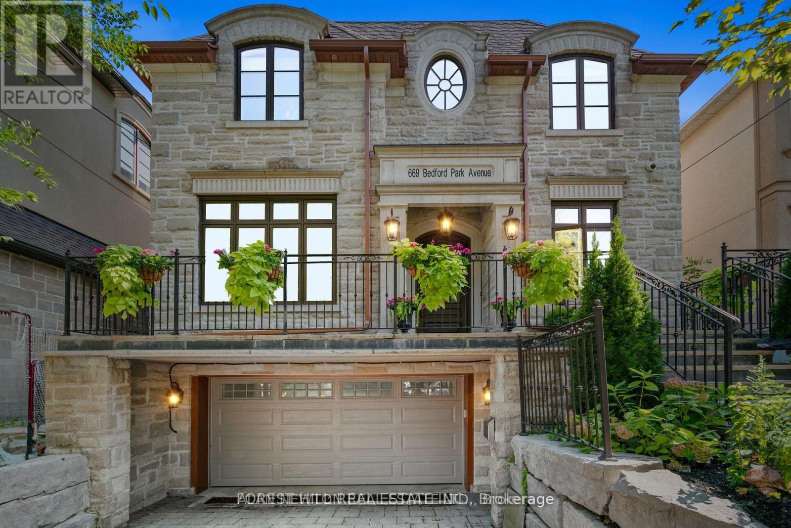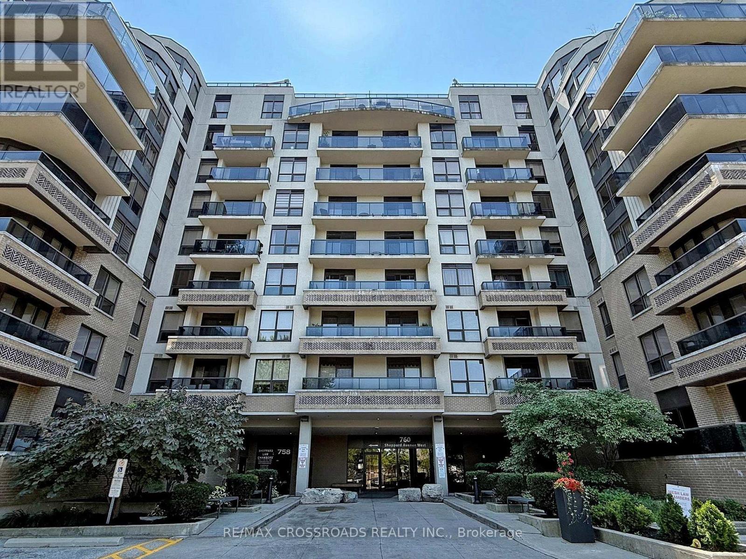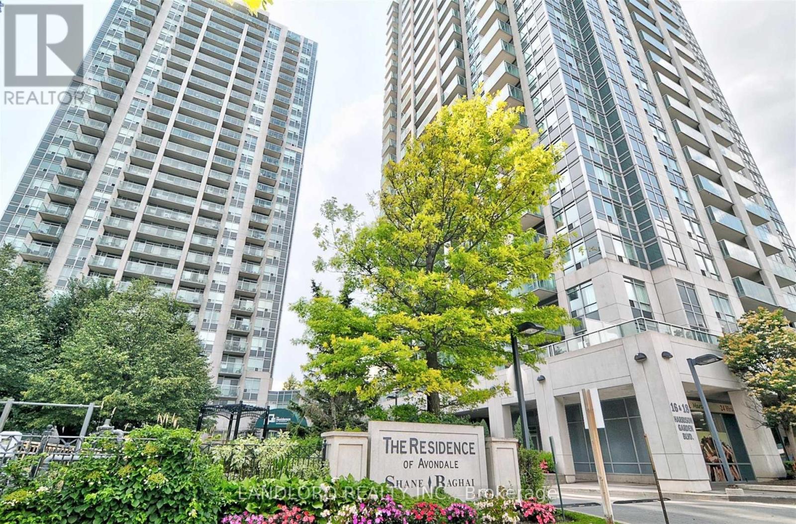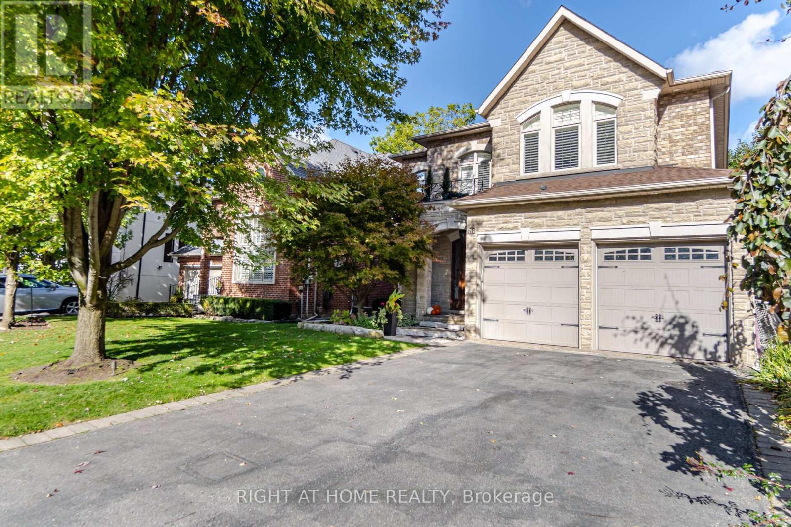- Houseful
- ON
- Toronto Bedford Park-nortown
- Nortown
- 541 Deloraine Ave
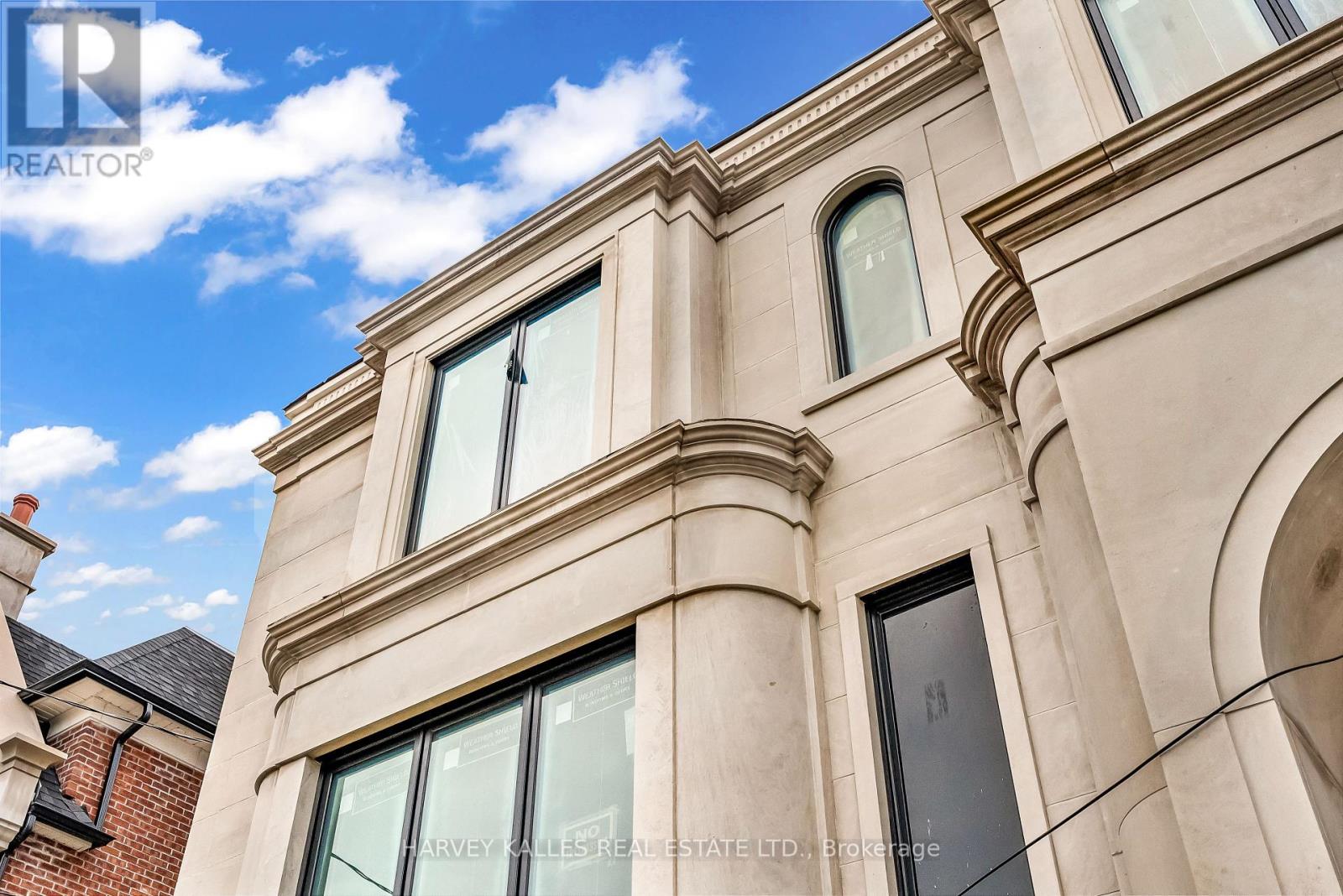
541 Deloraine Ave
541 Deloraine Ave
Highlights
Description
- Time on Housefulnew 13 hours
- Property typeSingle family
- Neighbourhood
- Median school Score
- Mortgage payment
Amazing Possibilities To Be Had In This Unique Offering In Bedford Park. This Custom Built Beauty, Developed By Rosepark Developments, Offers A Rare Opportunity To Customize The Home With A Buyers Finishes In Mind. The Home Is Already Over 80% Complete And Just Needs The Finishing Touches To Deliver It As A Final Product. The Majority Of The Finishes Are Complete, With A Detailed List Of Remaining Items Available For Review. You Can Tour The Home To See The Vision And Review Options For Completion, Bringing You The Opportunity To Make This Home Truly Your Own. With Large Principle Main Floor Rooms, Including Office, Eat-In Kitchen, And Open Family Room With Walkout To South-Facing Stone Deck And Inground Pool. Four Large Bedrooms On The Second Level With Huge Entertainers Rec Room In The Lower Level, Plus Additional Guest Suite And Walkout To Yard. Two-Car Garage And 45 Feet Of Premium Frontage In A Premium Locale Surrounded By Everything Your Family Needs. Final Renderings And Design Package Available For Review. Steps To Avenue Roads Shops, Restaurants, Schools, Parks, And More! Do Not Pass This One Up! (id:63267)
Home overview
- Cooling Central air conditioning
- Heat source Natural gas
- Heat type Forced air
- Has pool (y/n) Yes
- Sewer/ septic Sanitary sewer
- # total stories 2
- # parking spaces 6
- Has garage (y/n) Yes
- # full baths 5
- # half baths 1
- # total bathrooms 6.0
- # of above grade bedrooms 5
- Flooring Hardwood
- Subdivision Bedford park-nortown
- Directions 2001980
- Lot size (acres) 0.0
- Listing # C12432421
- Property sub type Single family residence
- Status Active
- 3rd bedroom 4.45m X 4.46m
Level: 2nd - 2nd bedroom 3.95m X 4.46m
Level: 2nd - Primary bedroom 5.03m X 5.4m
Level: 2nd - 4th bedroom 2.9m X 3.66m
Level: 2nd - Bedroom 3.34m X 3.12m
Level: Lower - Recreational room / games room 9.56m X 4.77m
Level: Lower - Family room 5.36m X 5.41m
Level: Main - Living room 5.71m X 4.85m
Level: Main - Dining room 6.96m X 2.73m
Level: Main - Kitchen 4.62m X 6.1m
Level: Main
- Listing source url Https://www.realtor.ca/real-estate/28925217/541-deloraine-avenue-toronto-bedford-park-nortown-bedford-park-nortown
- Listing type identifier Idx

$-9,827
/ Month

