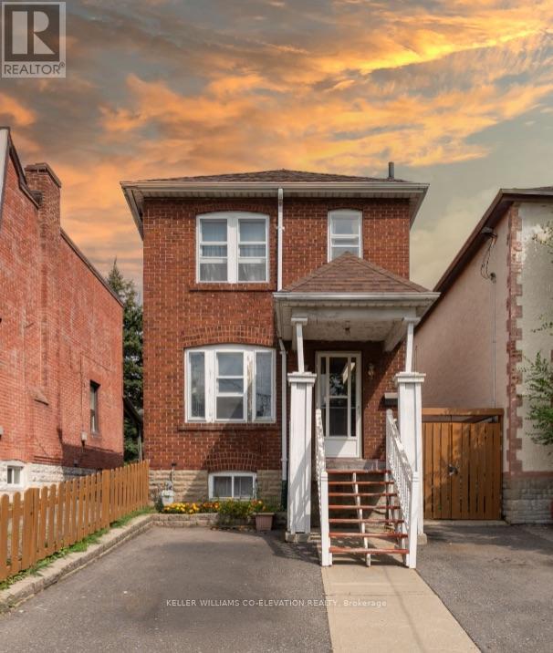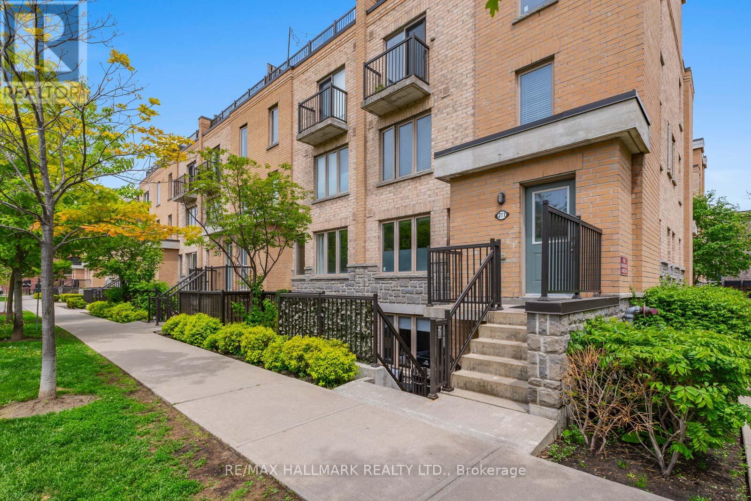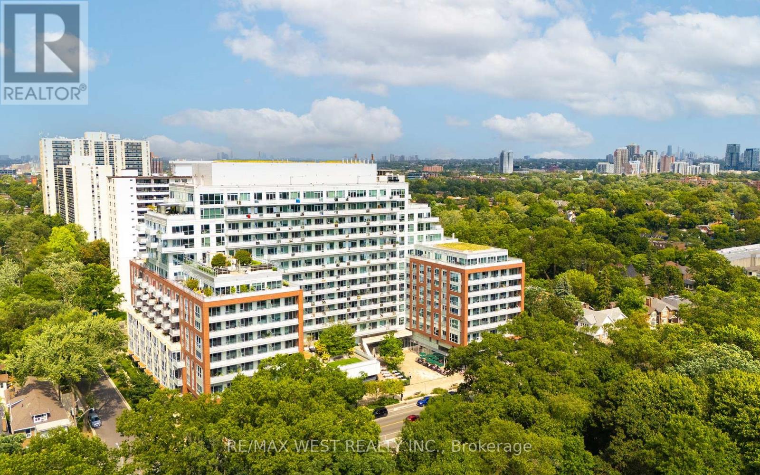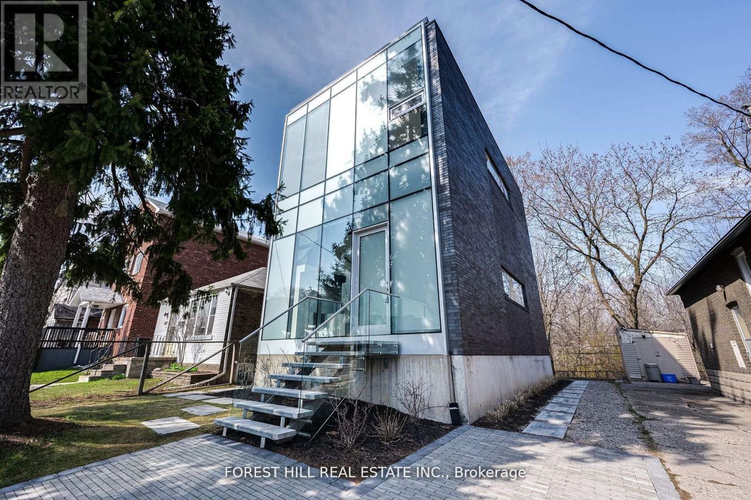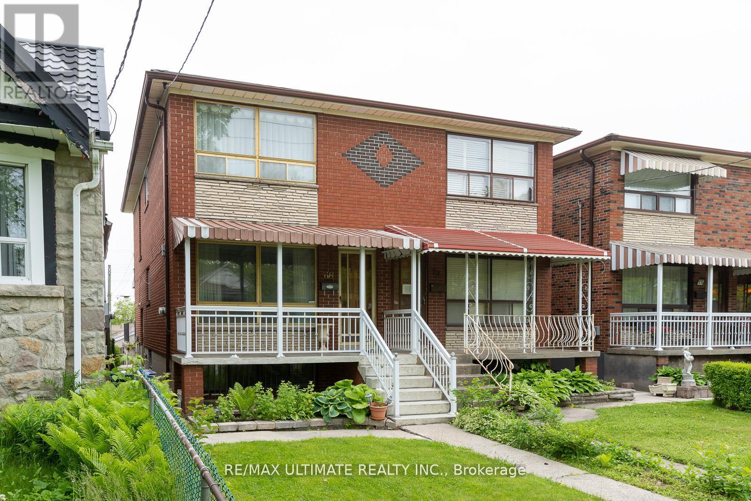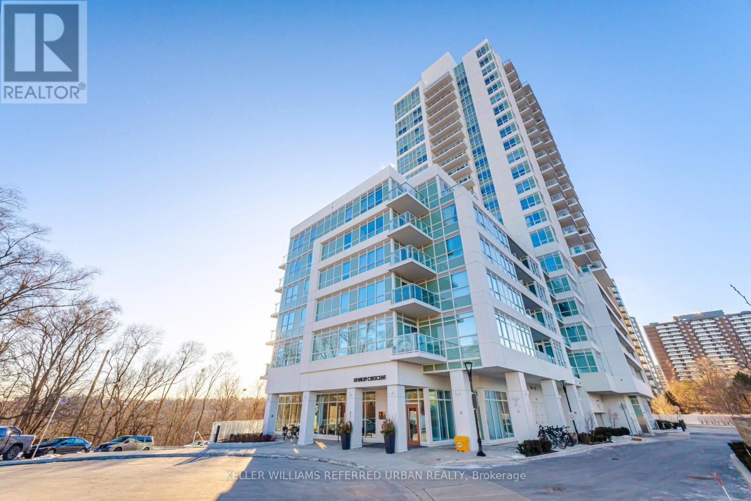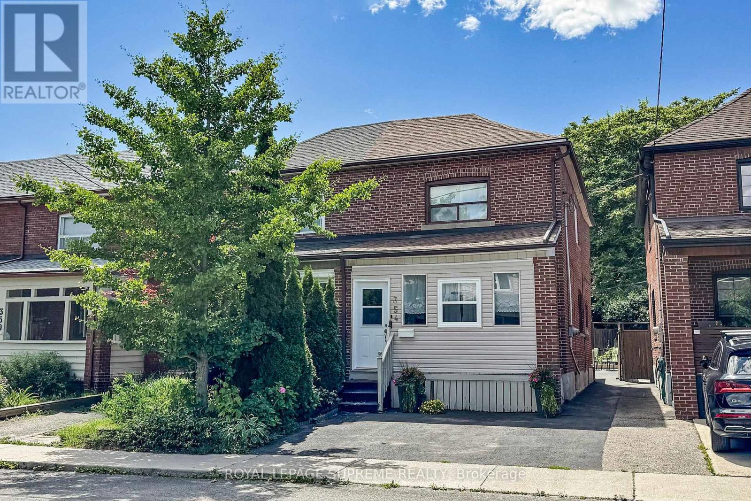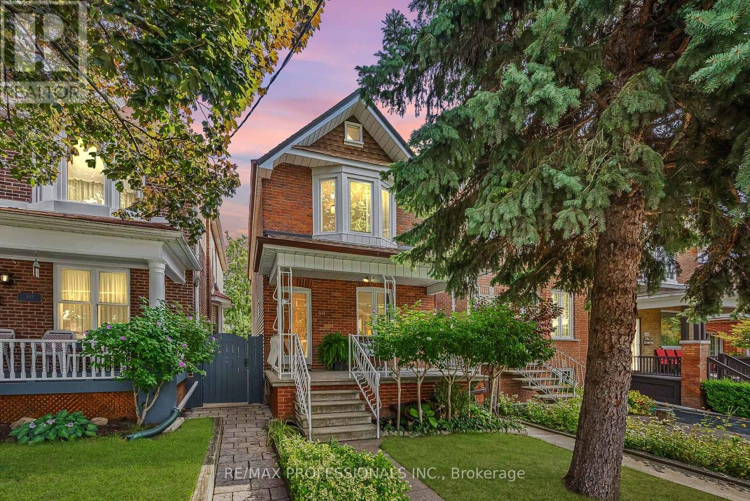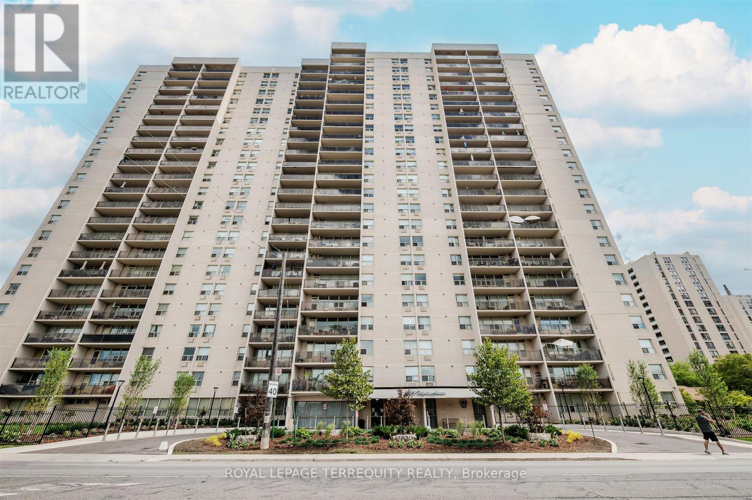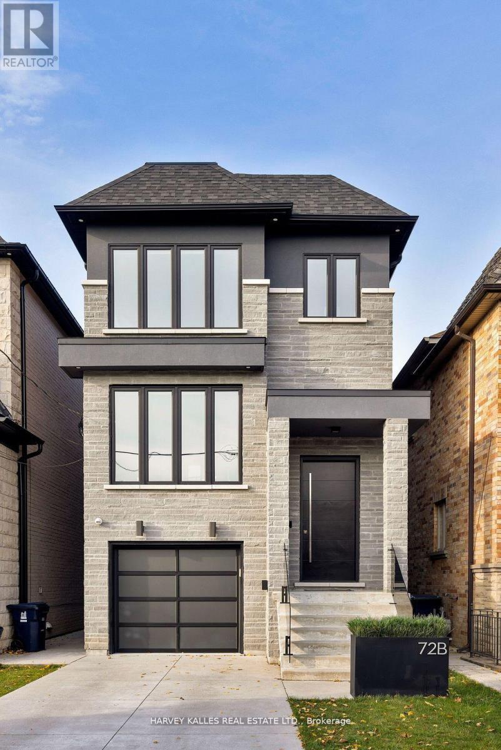- Houseful
- ON
- Toronto Beechborough-greenbrook
- Silverthorn
- 129 Lonborough Ave
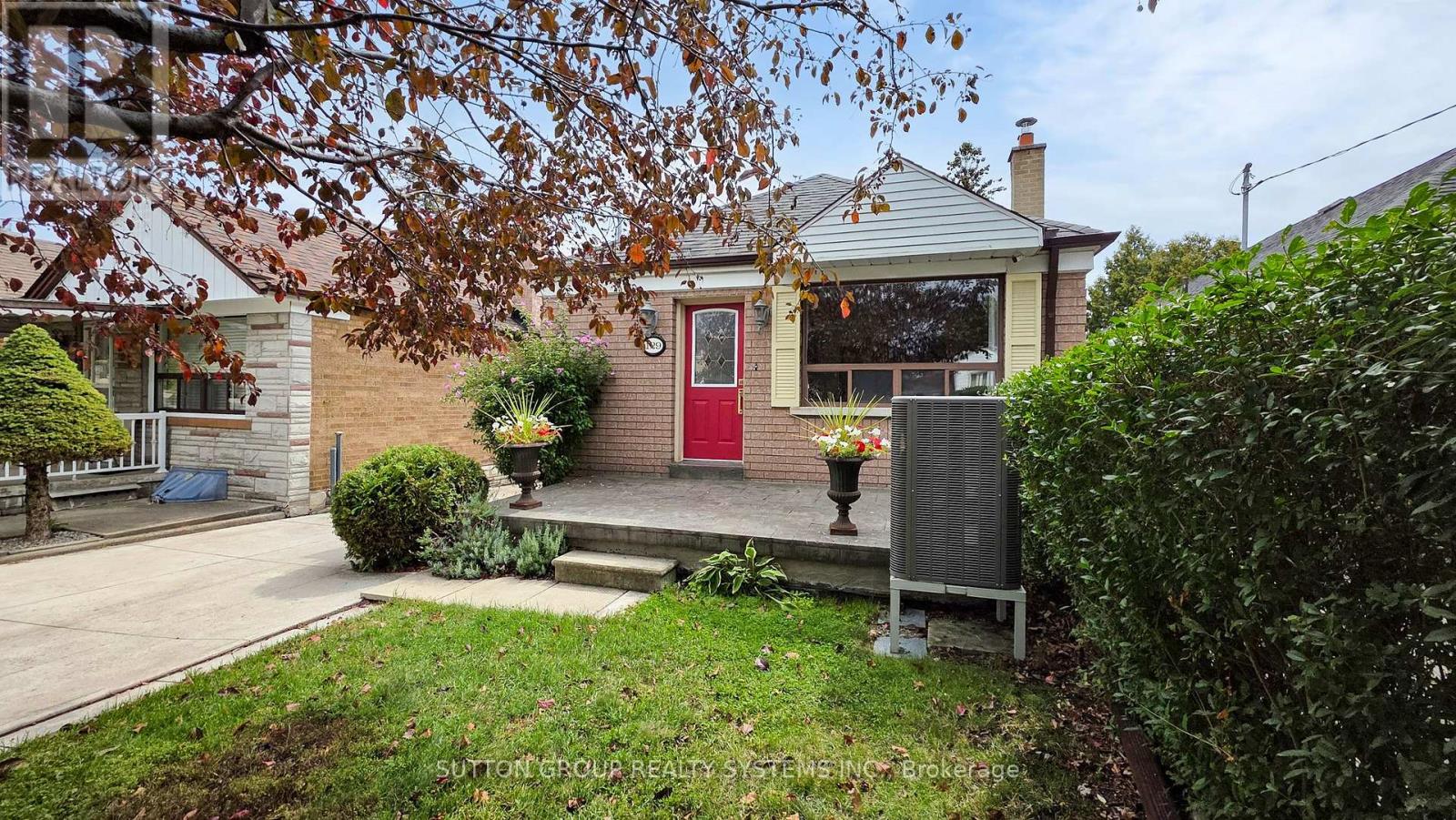
129 Lonborough Ave
129 Lonborough Ave
Highlights
Description
- Time on Housefulnew 5 hours
- Property typeSingle family
- StyleBungalow
- Neighbourhood
- Median school Score
- Mortgage payment
Welcome to 129 Lonborough Ave. This extensively updated and well-maintained home features numerous modern upgrades throughout. Enjoy peace of mind with all-new wiring and circuit breakers. New basement and rear windows, backflow valve, wired-in smoke detectors, new eavestroughs, new toilets, new bathtub. The main floor boasts an open-concept living and dining area with laminate flooring, an eat-in kitchen with ceramic tiles. A cozy sunroom with a wood-burning fireplace, two spacious bedrooms with closets including a primary with his & hers closets and a 4-piece bathroom. The finished basement offers over 7 ft ceilings, a large cantina, pantry and 3-piece bathroom, Additional features include a 1-car garage with private drive, permanent gazebo. Perfect for families or investors looking for a turnkey property with in-law suite potential! (id:63267)
Home overview
- Cooling Central air conditioning
- Heat source Natural gas
- Heat type Forced air
- Sewer/ septic Sanitary sewer
- # total stories 1
- # parking spaces 5
- Has garage (y/n) Yes
- # full baths 2
- # total bathrooms 2.0
- # of above grade bedrooms 2
- Flooring Ceramic, laminate
- Subdivision Beechborough-greenbrook
- Directions 2019809
- Lot size (acres) 0.0
- Listing # W12387536
- Property sub type Single family residence
- Status Active
- Kitchen 5.7m X 5.1m
Level: Basement - Living room 5.7m X 5.1m
Level: Basement - Laundry 4.1m X 2.1m
Level: Basement - Bathroom 1.5m X 1.6m
Level: Basement - Dining room 3.15m X 1.95m
Level: Main - Living room 4.3m X 3.15m
Level: Main - Primary bedroom 3.95m X 3.15m
Level: Main - Bathroom 2m X 1.5m
Level: Main - Kitchen 3.1m X 2.6m
Level: Main - 2nd bedroom 3m X 2.7m
Level: Main
- Listing source url Https://www.realtor.ca/real-estate/28828126/129-lonborough-avenue-toronto-beechborough-greenbrook-beechborough-greenbrook
- Listing type identifier Idx

$-2,133
/ Month

