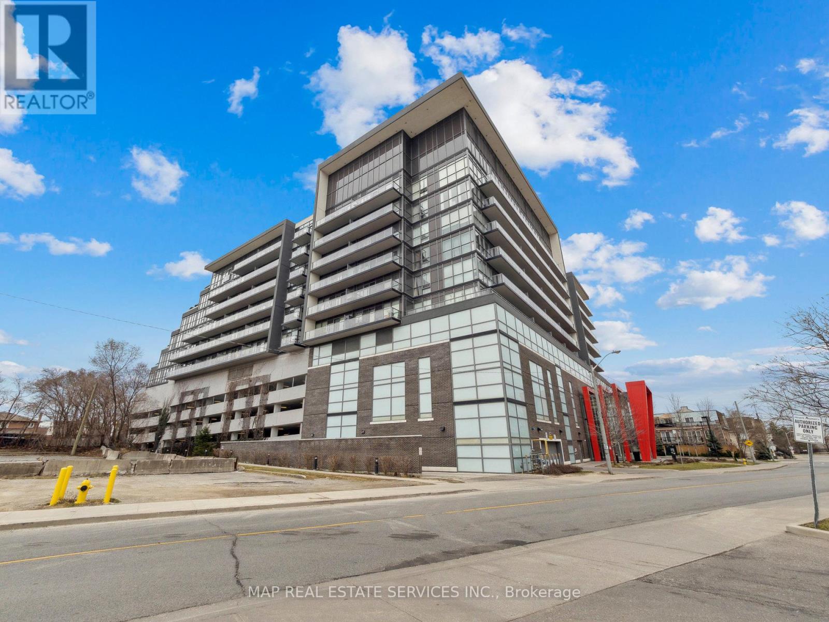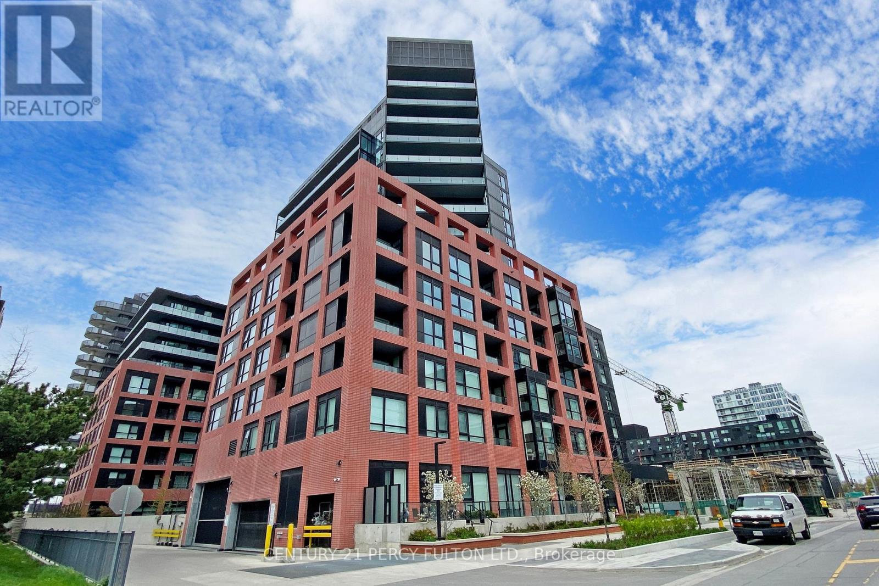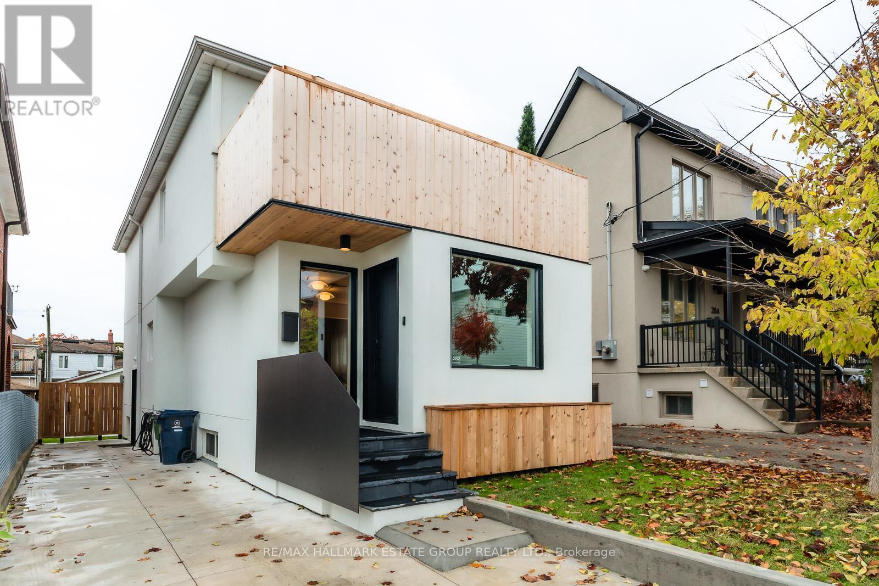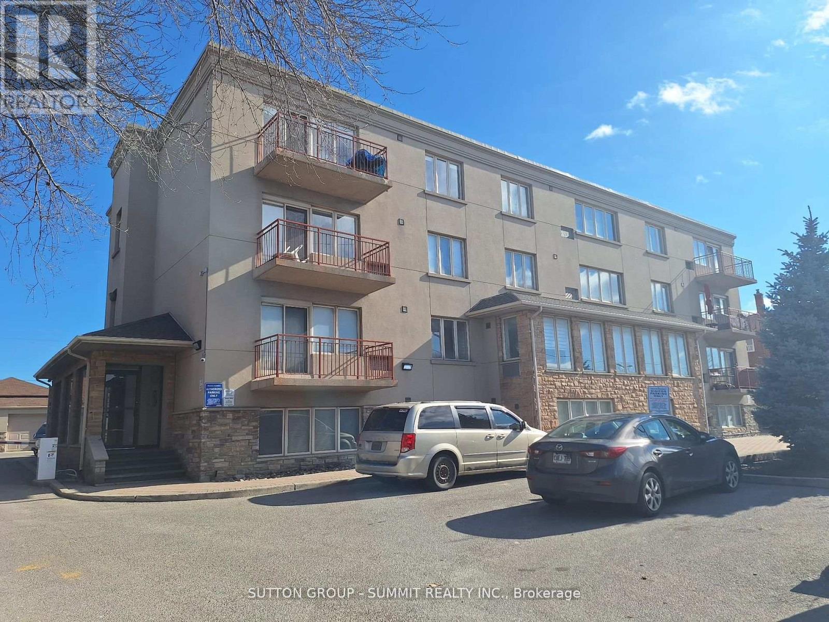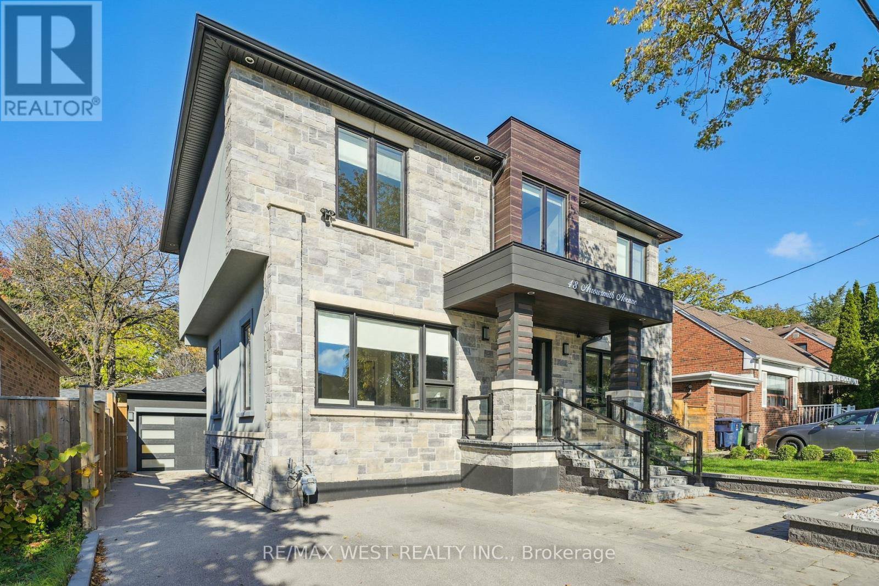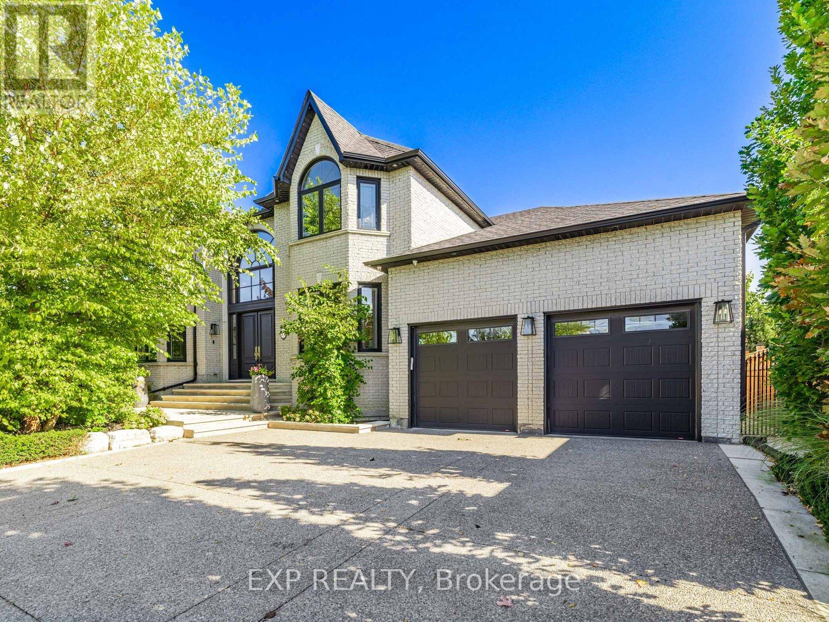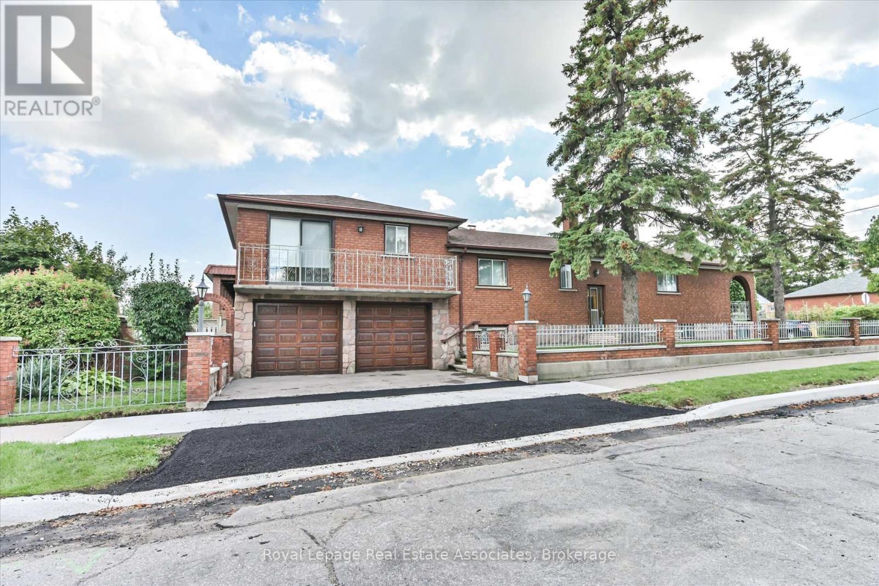- Houseful
- ON
- Toronto Beechborough-greenbrook
- Silverthorn
- 2113 Keele St
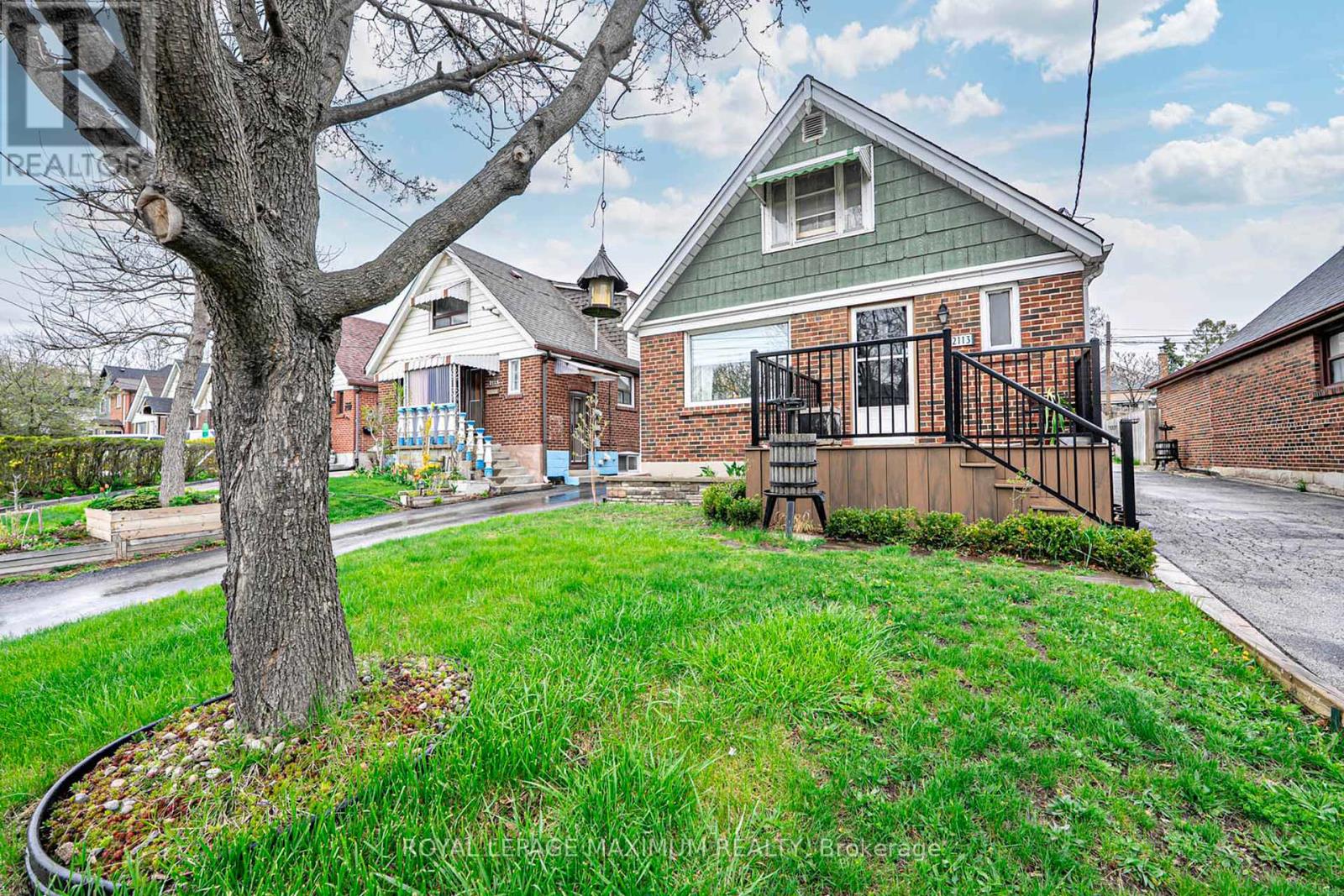
Highlights
Description
- Time on Houseful52 days
- Property typeSingle family
- Neighbourhood
- Median school Score
- Mortgage payment
Value In The City: Presenting This Wonderful Detached 1-1/2 Storey Home In The Sought-After Beechborough-Greenbrook Area. Meticulously Maintained w/Pride Of Ownership In Full Effect. Featuring: Exceptional Layout, 4 Bedrooms, 2 Full Baths, Updated Kitchen w/S.S Appliances, Granite Counters w/Undermount Sink, Tiled Backsplash, Ceramic, Hardwood & Laminate Floors Throughout, Separate Basement Entrance w/Potential To Create Self-Contained Income Suite, Charmingly Finished Basement w/Built-In Entertainment Bar & Viable Ceiling Height, Laundry Room w/Utility Sink, Central Vacuum, Cantina (Cold Cellar), Ample Backyard w/Interlock Patio & Concrete Paved Yard, Parking For 4+ Vehicles & More. This Amazing Dwelling Is Situated In An Excellent Neighbourhood w/Several Amenities, Schools, Yorkdale Shopping Centre, Highways 400/401, Allen Road & Public Transit Located Within Close Proximity. Charming Finishes, Comforting Living Space & The Highly Anticipated Eglinton Crosstown LRT In The Vicinity Make This Wonderful Home A Perfect Choice For Those Seeking Comfort, Investment & Value! *Click Virtual Tour Link For Additional Photos & Video* (id:63267)
Home overview
- Cooling Central air conditioning
- Heat source Natural gas
- Heat type Forced air
- Sewer/ septic Sanitary sewer
- # total stories 2
- # parking spaces 4
- # full baths 2
- # total bathrooms 2.0
- # of above grade bedrooms 4
- Flooring Ceramic, hardwood, laminate
- Community features Community centre
- Subdivision Beechborough-greenbrook
- Lot size (acres) 0.0
- Listing # W12397565
- Property sub type Single family residence
- Status Active
- Sitting room 1.89m X 2.54m
Level: 2nd - 3rd bedroom 3.54m X 4.92m
Level: 2nd - 4th bedroom 3.28m X 3.58m
Level: 2nd - Recreational room / games room 2.92m X 8.58m
Level: Basement - Laundry 2.76m X 4.01m
Level: Basement - Dining room 1.62m X 3.21m
Level: Ground - 2nd bedroom 2.64m X 2.8m
Level: Ground - Living room 1.62m X 3.21m
Level: Ground - Foyer 1.04m X 1.51m
Level: Ground - Primary bedroom 3.18m X 3.25m
Level: Ground - Kitchen 2.64m X 3.3m
Level: Ground
- Listing source url Https://www.realtor.ca/real-estate/28849716/2113-keele-street-toronto-beechborough-greenbrook-beechborough-greenbrook
- Listing type identifier Idx

$-2,613
/ Month

