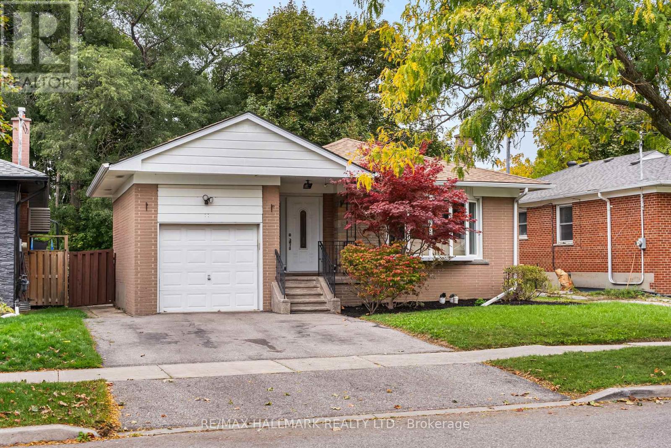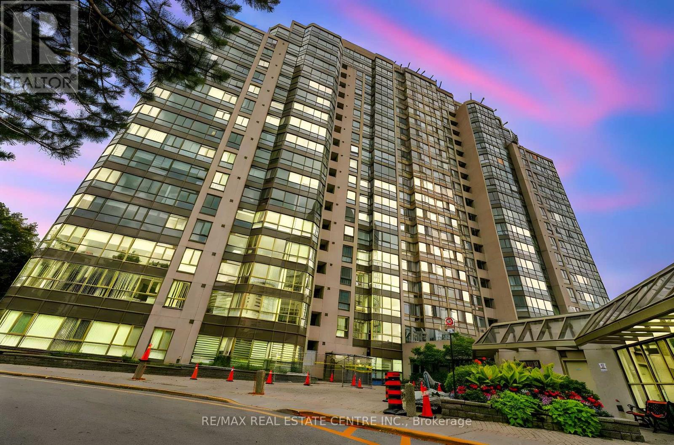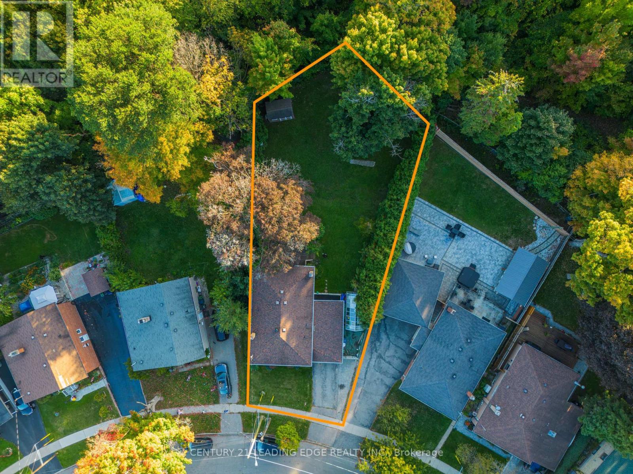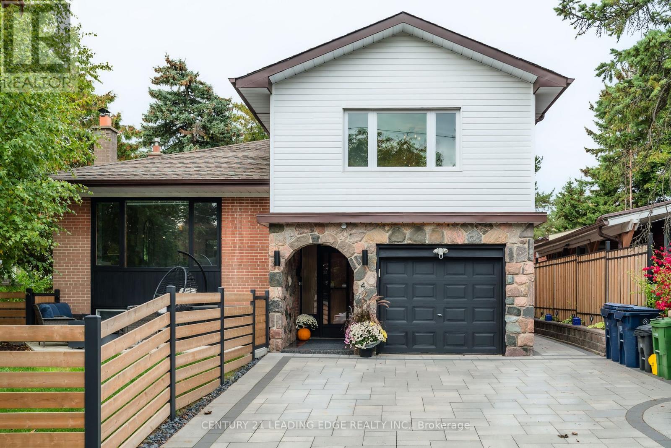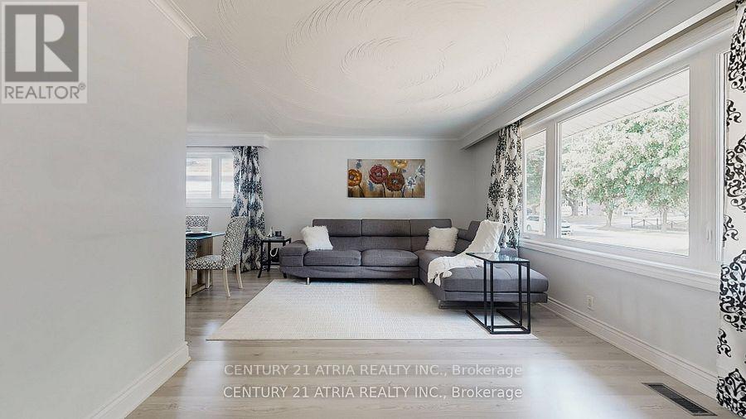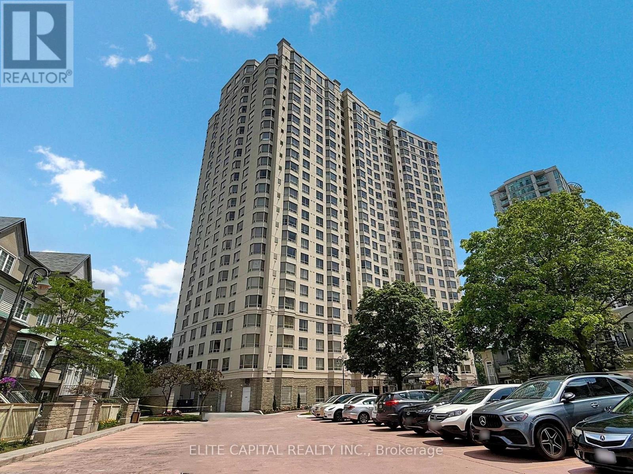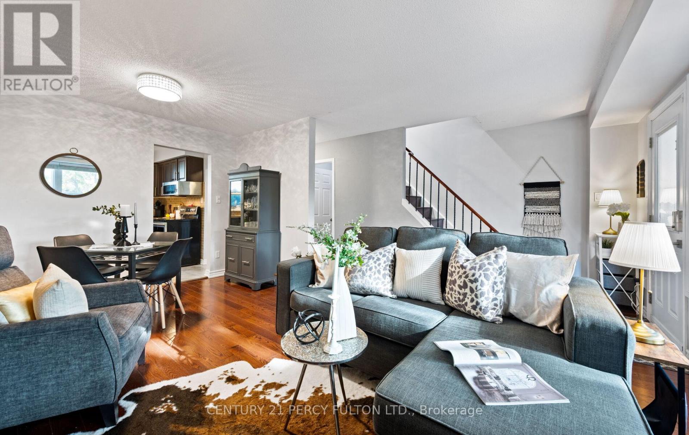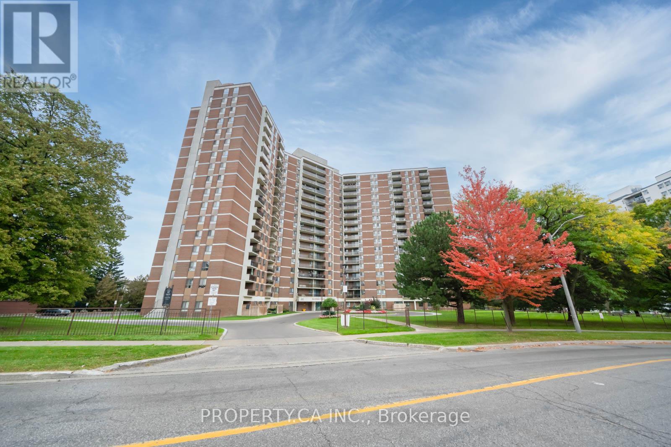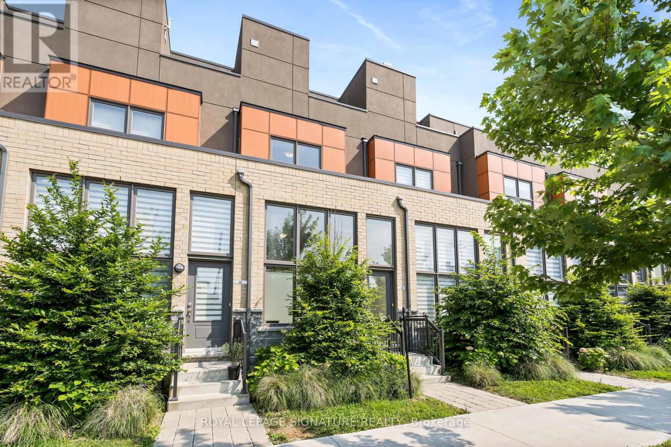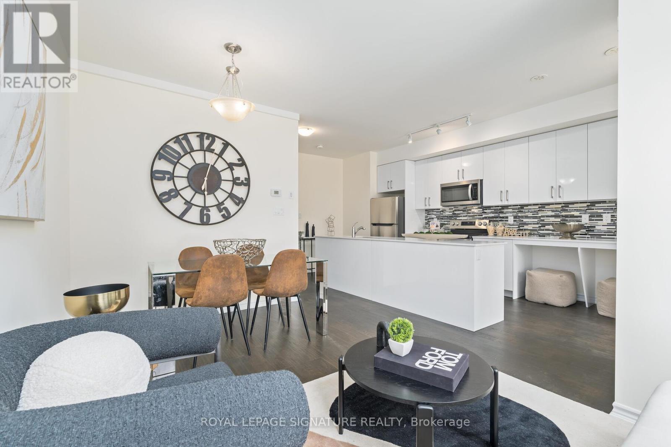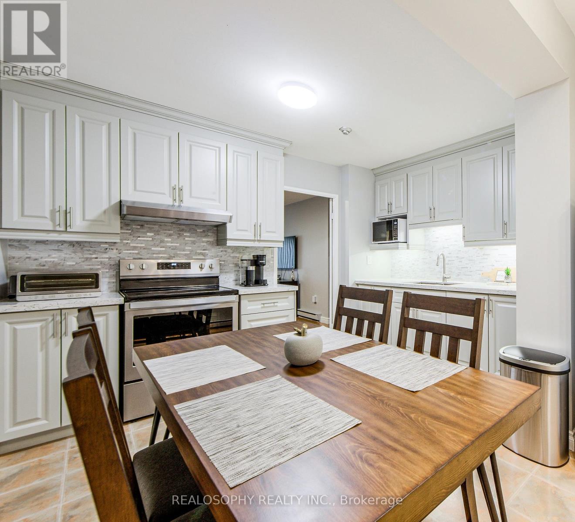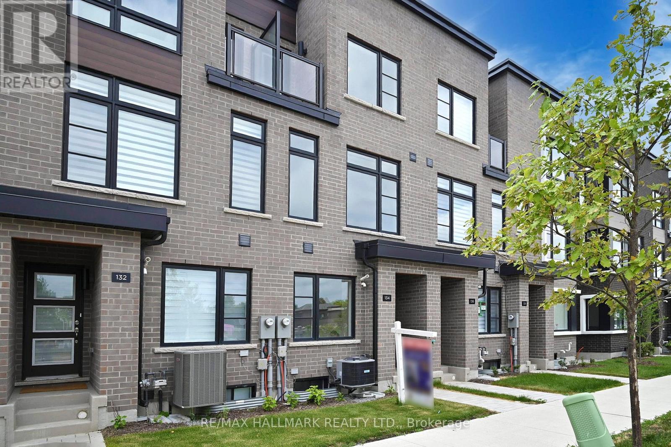
Highlights
Description
- Time on Houseful65 days
- Property typeSingle family
- Neighbourhood
- Median school Score
- Mortgage payment
Location! Location! Location! Welcome to MILA by Madison, where modern living meets exceptional convenience. This brand new classic townhouse offers 1,746 sqft of beautifully designed space in a quiet, family-friendly neighborhood. Perfectly situated adjacent to David & Mary College Institute and right behind Freshco grocery store, everything you need is just steps away. Enjoy a 2-minute walk to the mosque, TTC at your doorstep, and an open-concept layout that seamlessly connects the living, dining, and kitchen areas ideal for entertaining or family gatherings. Bonus: Direct access from the garage to the basement offers potential for a separate entrance setup. A must-see opportunity in a prime Scarborough location. The Den can be converted to 4th Bedroom. Super convenient location close to all amenities, Mins to Highways and only 15-20 Min to Downtown Toronto by car (45 Mins by Transit). Home is covered under Tarion warranty. (id:63267)
Home overview
- Cooling Central air conditioning
- Heat source Natural gas
- Heat type Forced air
- Sewer/ septic Sanitary sewer
- # total stories 3
- # parking spaces 2
- Has garage (y/n) Yes
- # full baths 2
- # half baths 2
- # total bathrooms 4.0
- # of above grade bedrooms 3
- Flooring Carpeted, laminate, ceramic
- Subdivision Bendale
- Lot size (acres) 0.0
- Listing # E12313901
- Property sub type Single family residence
- Status Active
- Kitchen 3.7m X 7.01m
Level: 2nd - Living room 3.69m X 7.01m
Level: 2nd - 3rd bedroom 2.46m X 2.44m
Level: 3rd - 2nd bedroom 3.37m X 2.76m
Level: 3rd - Primary bedroom 3.96m X 3.35m
Level: 3rd - Den 2.44m X 3.35m
Level: Ground - Laundry 3.66m X 1.49m
Level: Ground
- Listing source url Https://www.realtor.ca/real-estate/28667217/134-brockley-drive-toronto-bendale-bendale
- Listing type identifier Idx

$-2,533
/ Month

