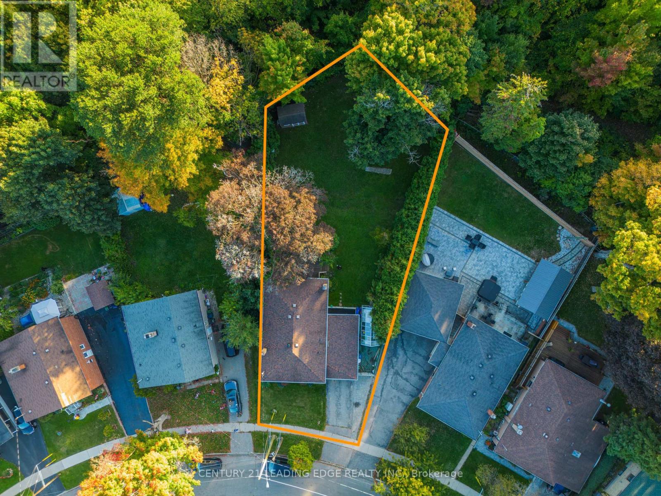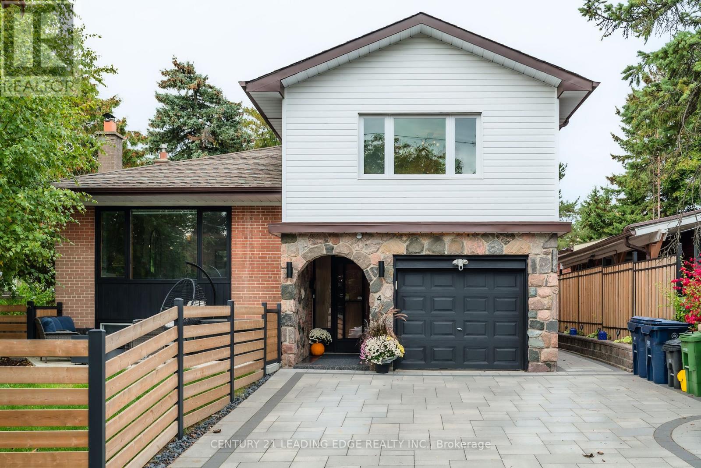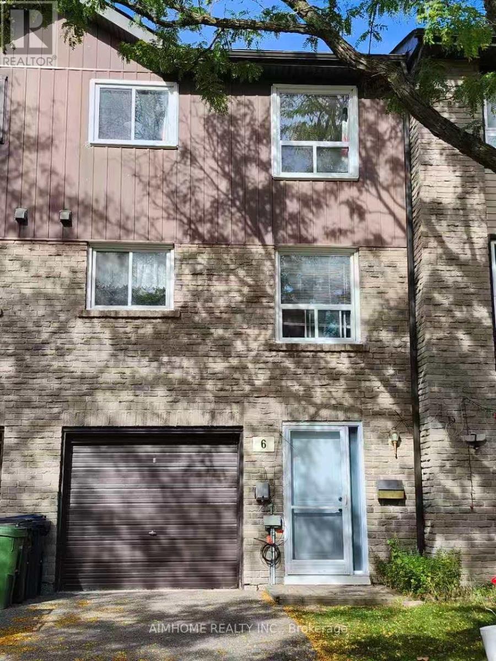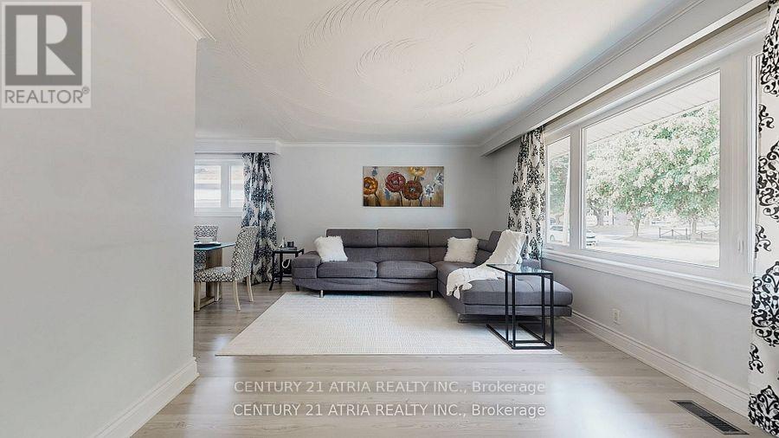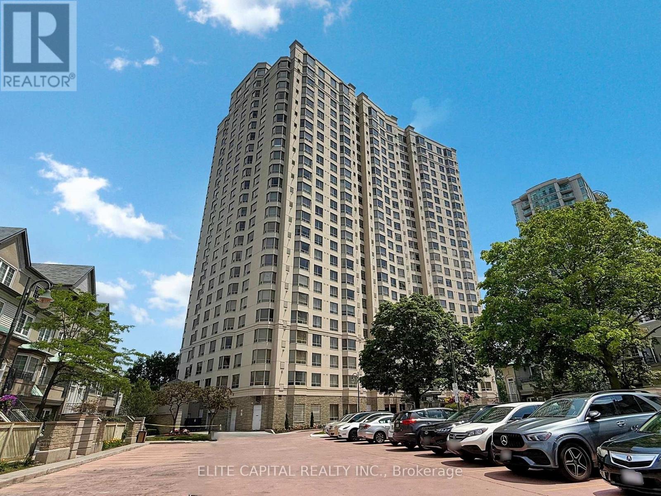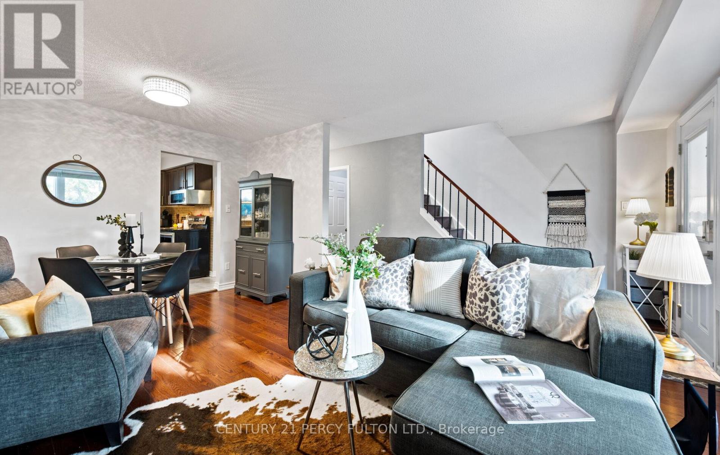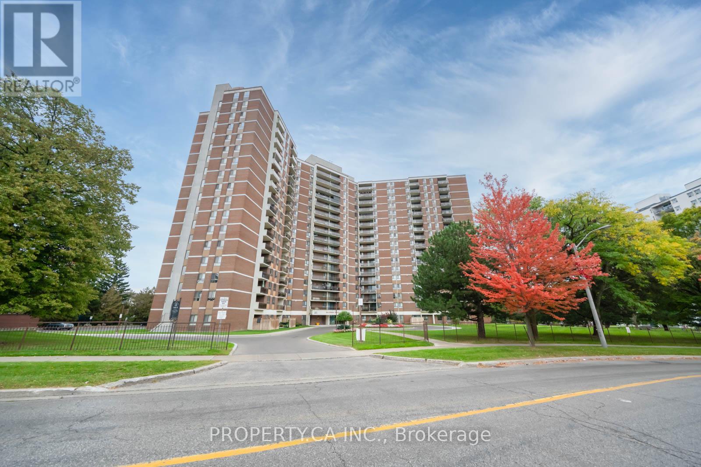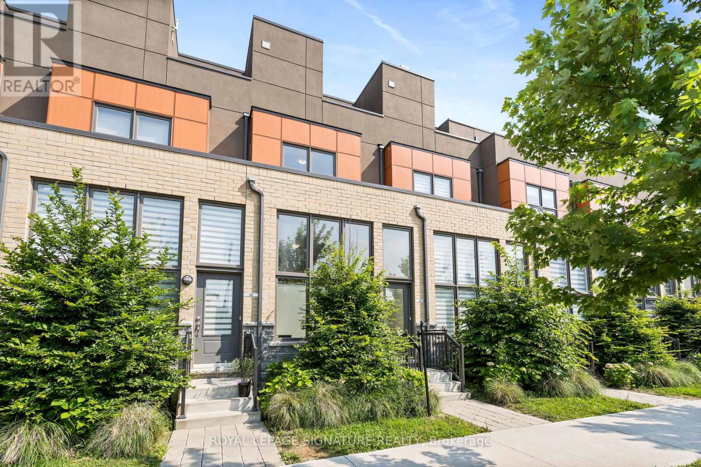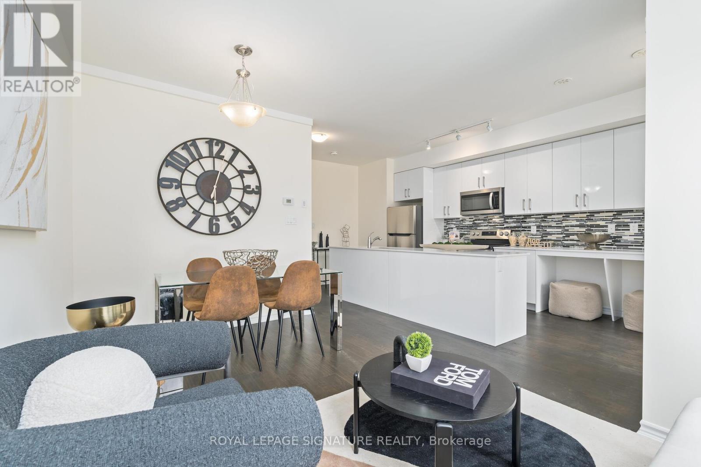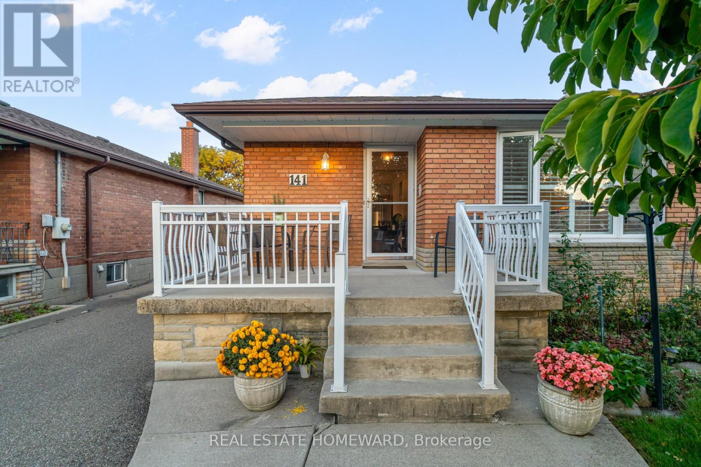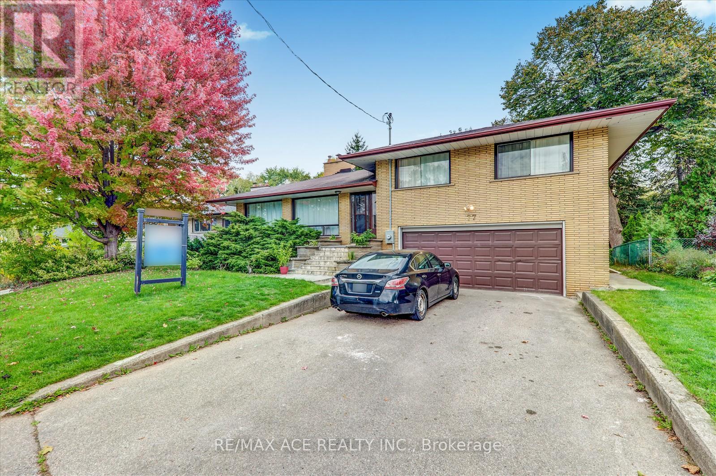- Houseful
- ON
- Toronto Bendale
- Bendale
- 16 Abbottswood Rd
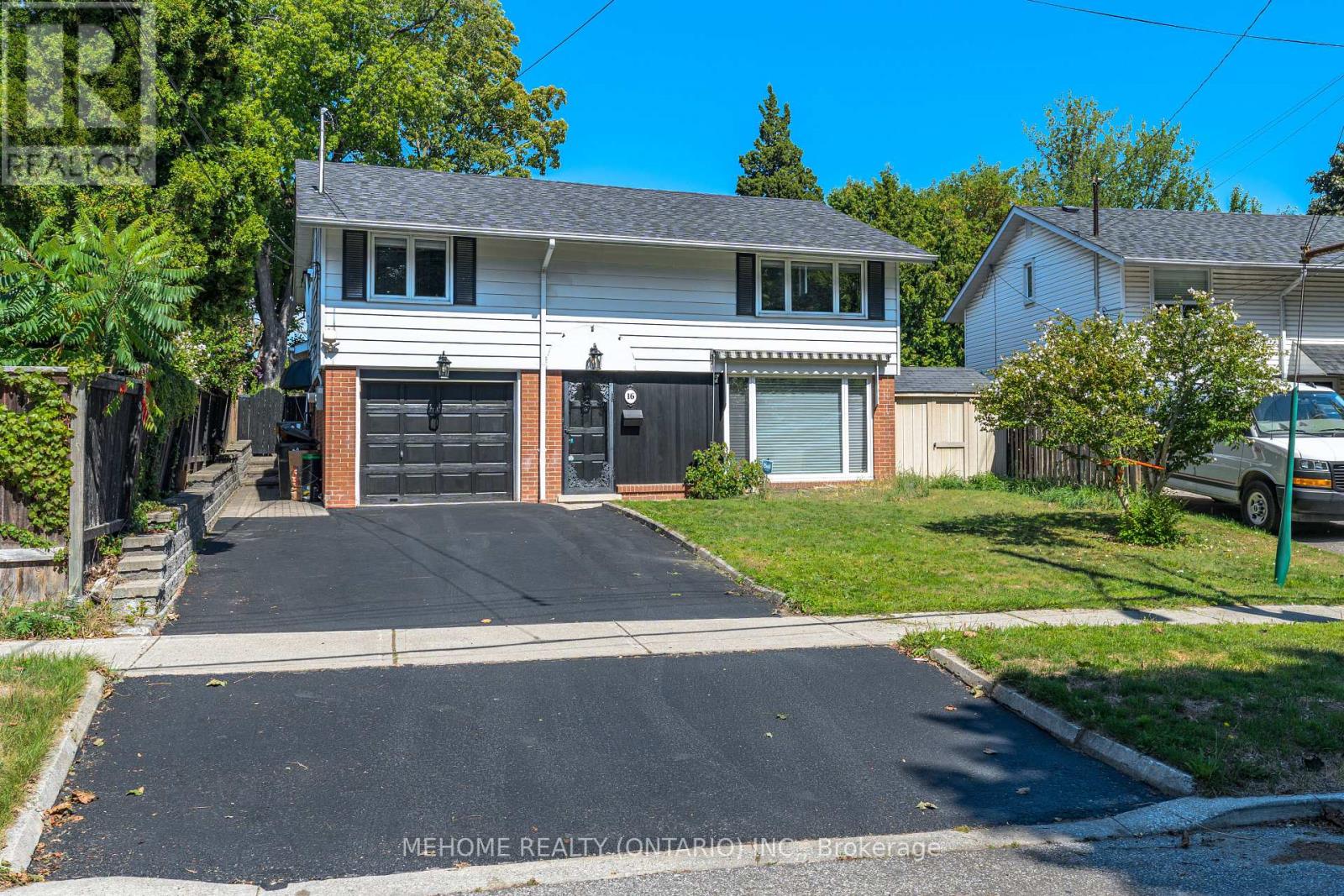
16 Abbottswood Rd
16 Abbottswood Rd
Highlights
Description
- Time on Houseful46 days
- Property typeSingle family
- Neighbourhood
- Median school Score
- Mortgage payment
Midland Park Gem with Backyard Oasis! Discover this newly renovated, detached 4-bedroom home, where recent upgrades have been thoughtfully invested. The interior features bamboo flooring on the second floor, laminate on the main, fresh paint, and a beautifully designed staircase. The primary bedroom boasts a brand-new ensuite, offering a private retreat. A spacious family room creates the perfect setting for entertaining or relaxing. Plus, enjoy peace of mind with a newer roof, AC, furnace, and hot water tank. The crown jewel is the stunning backyard retreat: a sparkling pool with upgraded pipes, stone patio and custom garden walls, and a stone waterfall that adds elegance to outdoor living. Side shed with walk-through access to the front yard makes maintenance easy. The expansive lot also offers tremendous potential for a future garden suite - a unique opportunity for both homeowners and investors. Ideally located close to schools, shopping, park and public transit, with easy highway access, this home delivers the perfect balance of style, comfort, and convenience. (id:63267)
Home overview
- Cooling Central air conditioning
- Heat source Natural gas
- Heat type Forced air
- Has pool (y/n) Yes
- Sewer/ septic Sanitary sewer
- # total stories 2
- # parking spaces 5
- Has garage (y/n) Yes
- # full baths 2
- # half baths 1
- # total bathrooms 3.0
- # of above grade bedrooms 4
- Flooring Laminate, slate, bamboo
- Has fireplace (y/n) Yes
- Subdivision Bendale
- Directions 2105319
- Lot size (acres) 0.0
- Listing # E12382819
- Property sub type Single family residence
- Status Active
- Primary bedroom 5.18m X 4.11m
Level: 2nd - 2nd bedroom 5.12m X 3.2m
Level: 2nd - 3rd bedroom 3.2m X 3.14m
Level: 2nd - 4th bedroom 4.11m X 3.35m
Level: 2nd - Living room 5.18m X 3.63m
Level: Main - Family room 7.25m X 4.33m
Level: Main - Kitchen 3.35m X 3.81m
Level: Main - Dining room 4.34m X 3.2m
Level: Main
- Listing source url Https://www.realtor.ca/real-estate/28818133/16-abbottswood-road-toronto-bendale-bendale
- Listing type identifier Idx

$-3,067
/ Month

