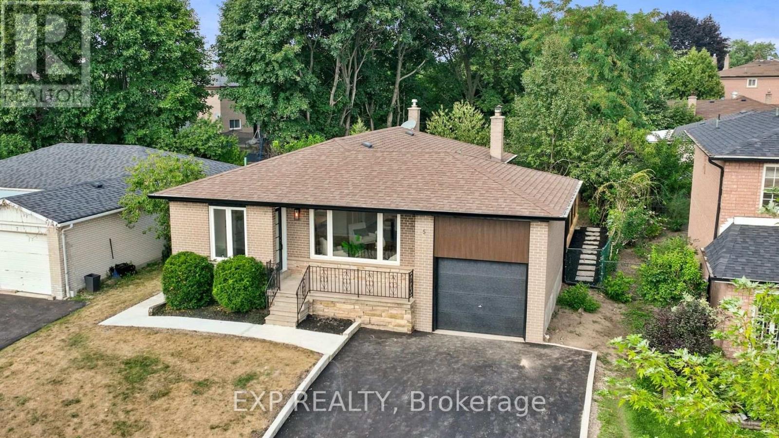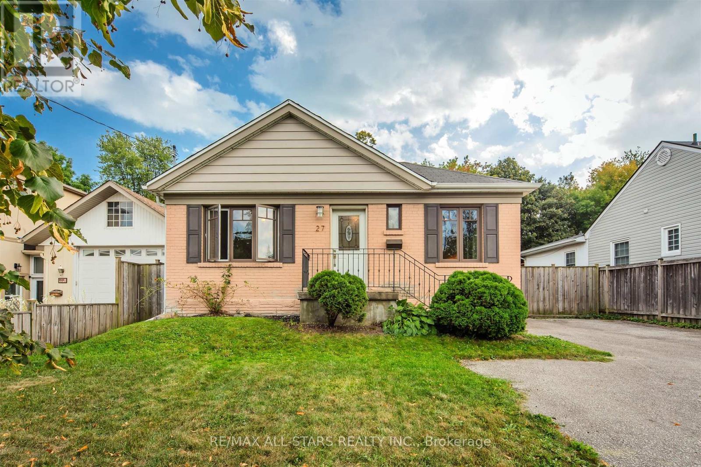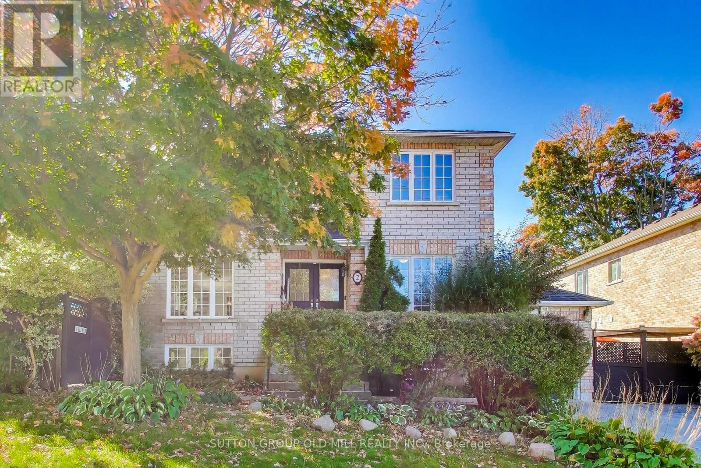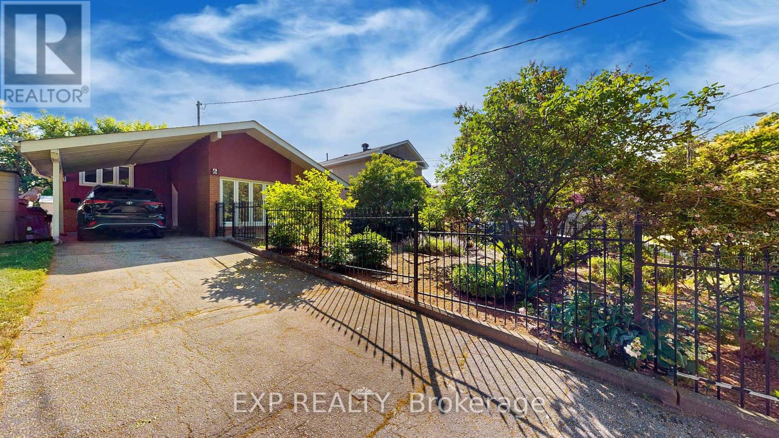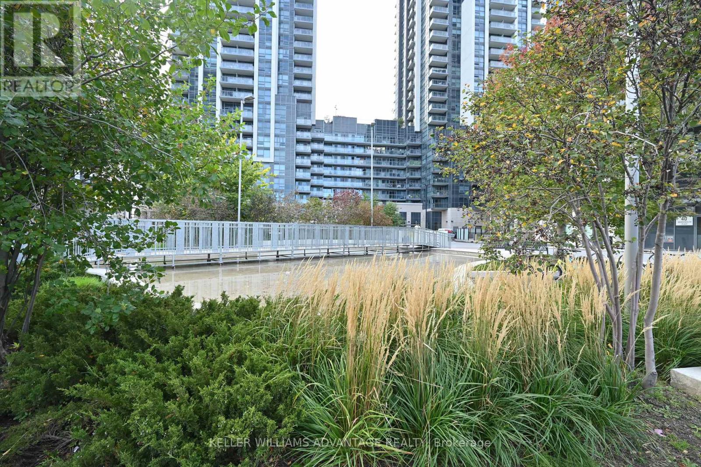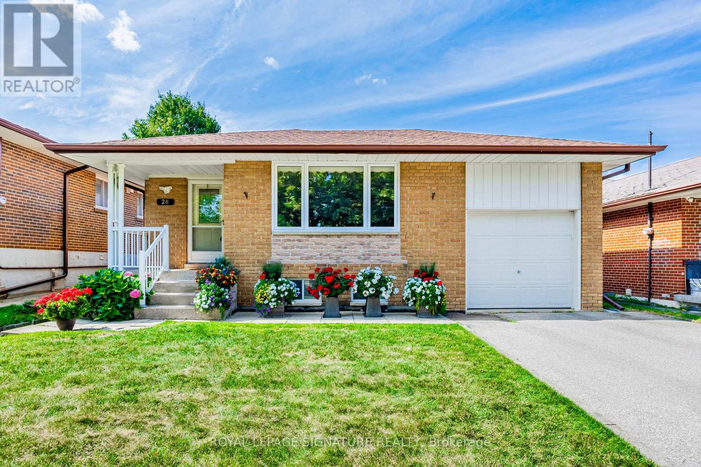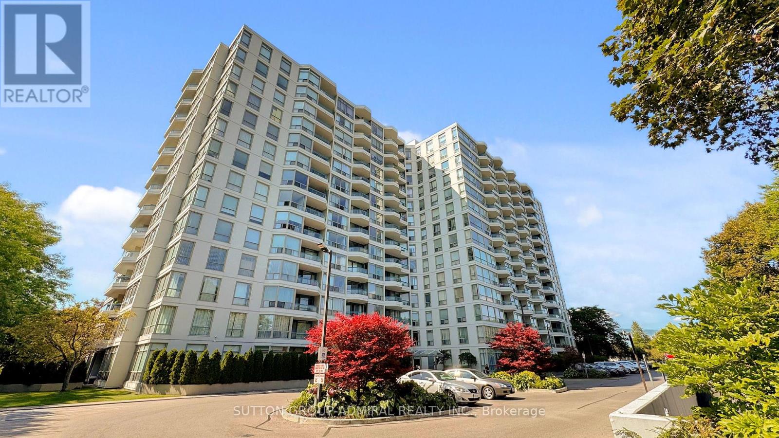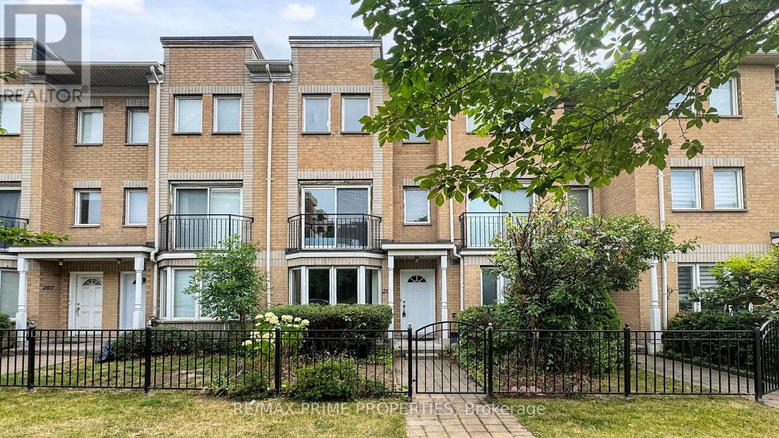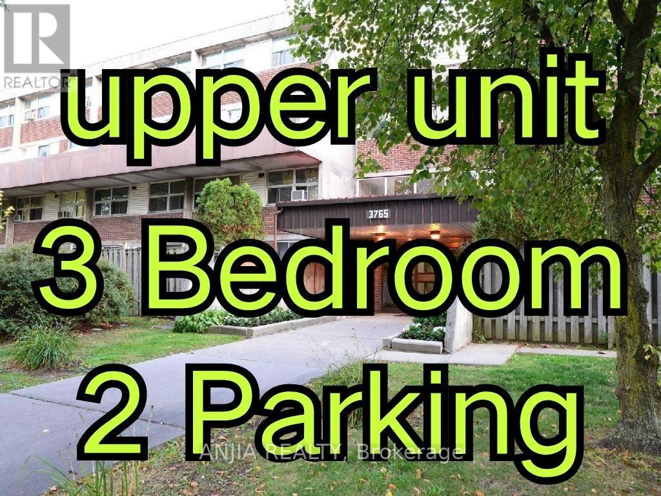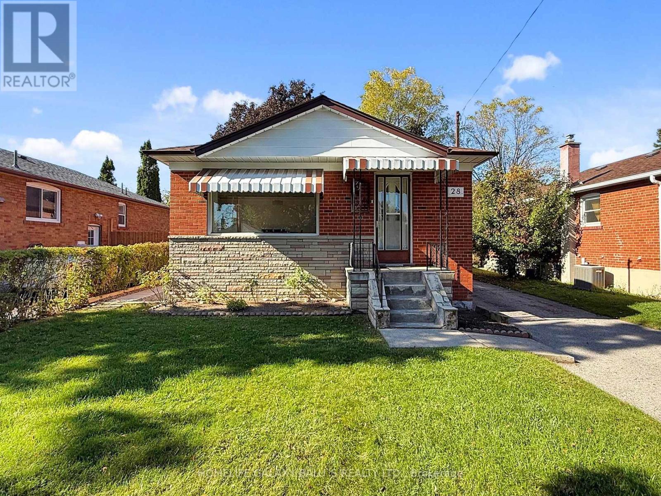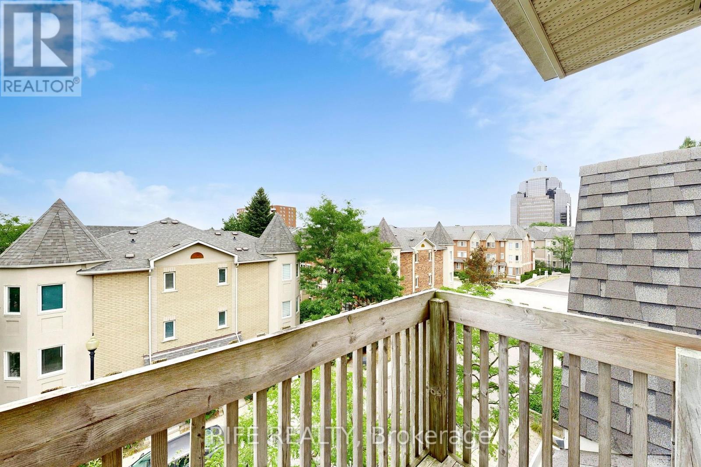- Houseful
- ON
- Toronto Bendale
- Bendale
- 32 Brimorton Dr

Highlights
Description
- Time on Housefulnew 19 hours
- Property typeSingle family
- StyleBungalow
- Neighbourhood
- Median school Score
- Mortgage payment
In Scarborough's heart lies a captivating bungalow, embodying suburban living's essence. With a generous lot size of 60'x116', it offers ample space indoors and outdoor for comfort, convenience, and community. Recent renovations have refreshed the main floor, with new flooring enhancing its modern appeal. The kitchen, a focal point, boasts sleek design and top-notch appliances, perfect for culinary endeavors and cherished gatherings. Adjoining the kitchen, a spacious living area invites relaxation, while a nearby dining room sets the stage for convivial meals and conversations.The main floor hosts 3 bedrooms, each offering peaceful retreats. Descending to the basement reveals further delights a renovated full washroom and three additional bedrooms, adaptable to various needs. Beyond its interiors, the bungalow's locale enhances its allure. Within walking distance lie Scarborough Town Centre and the YMCA, ensuring entertainment and fitness opportunities. Easy access to Highway 401 simplifies commuting and exploring Toronto's delights. In essence, this bungalow promises a harmonious blend of comfort, convenience, and community, a true haven to call home. (id:63267)
Home overview
- Cooling Central air conditioning
- Heat source Natural gas
- Heat type Forced air
- Sewer/ septic Sanitary sewer
- # total stories 1
- # parking spaces 5
- Has garage (y/n) Yes
- # full baths 2
- # half baths 1
- # total bathrooms 3.0
- # of above grade bedrooms 6
- Flooring Carpeted, ceramic, laminate
- Subdivision Bendale
- Directions 2080076
- Lot size (acres) 0.0
- Listing # E12340312
- Property sub type Single family residence
- Status Active
- Bedroom 3.39m X 3.27m
Level: Basement - Kitchen 3.73m X 3.15m
Level: Basement - Family room 4.35m X 3.32m
Level: Ground - Dining room 3.35m X 2.8m
Level: Ground - Bedroom 3.7m X 3.07m
Level: Ground - Living room 4.42m X 3.73m
Level: Ground - Bedroom 3.45m X 2.76m
Level: Ground
- Listing source url Https://www.realtor.ca/real-estate/28723991/32-brimorton-drive-toronto-bendale-bendale
- Listing type identifier Idx


