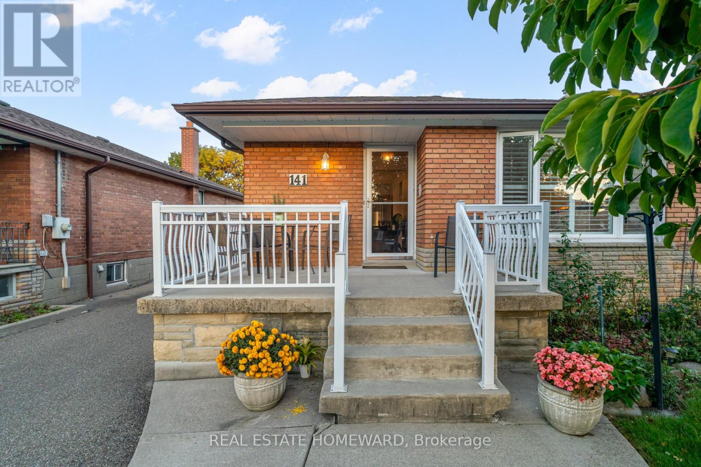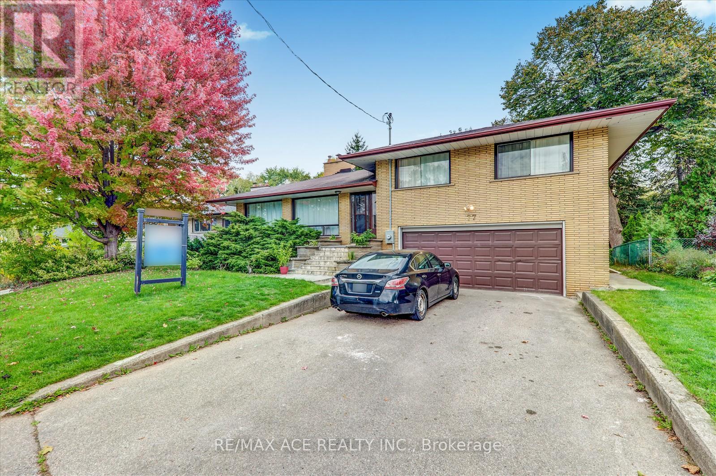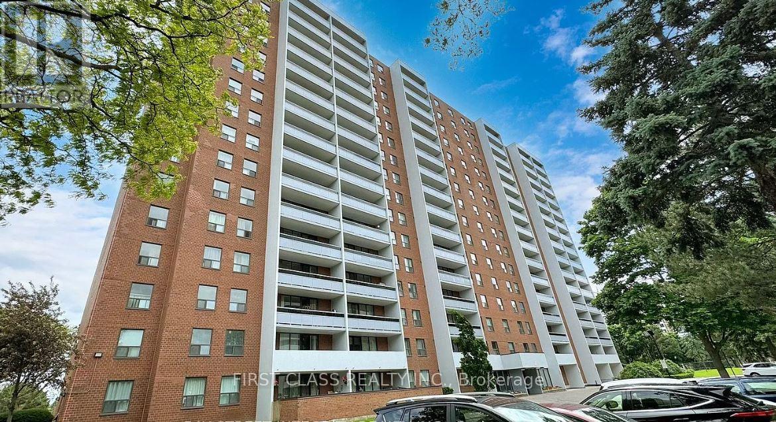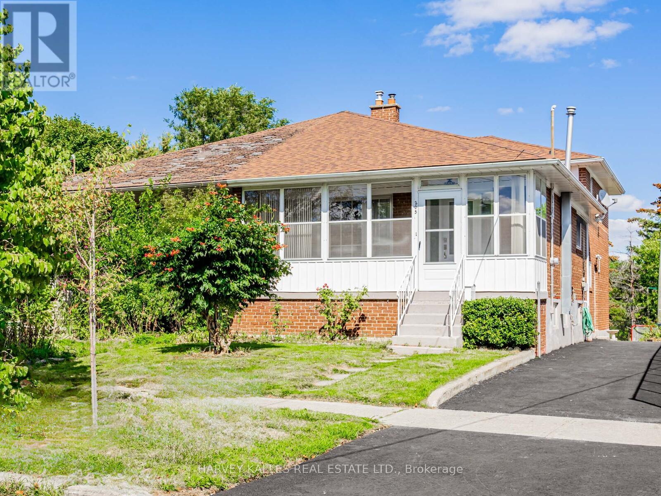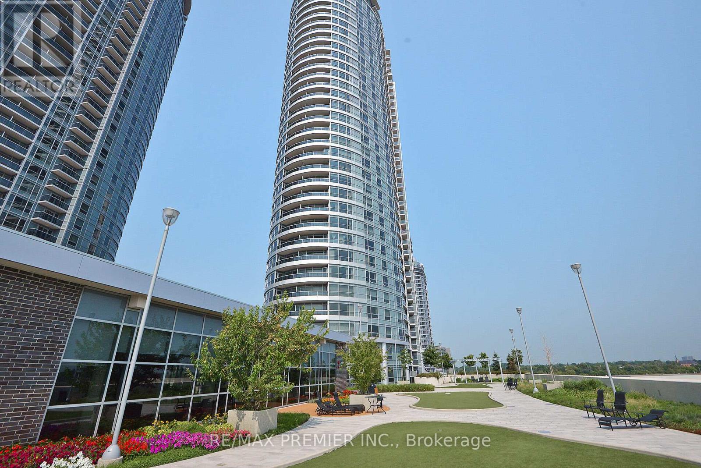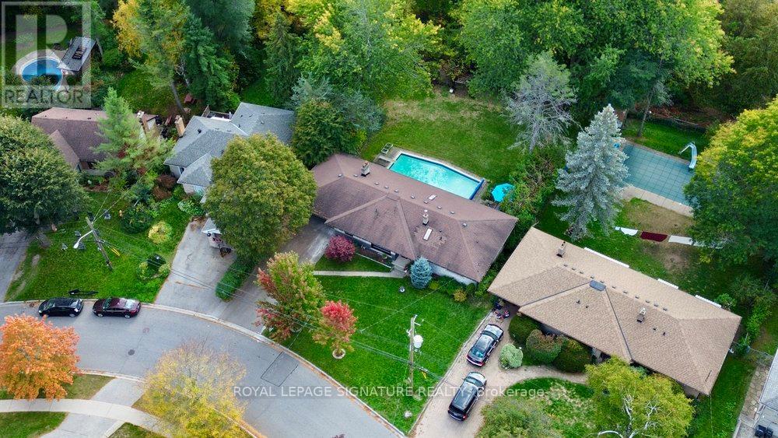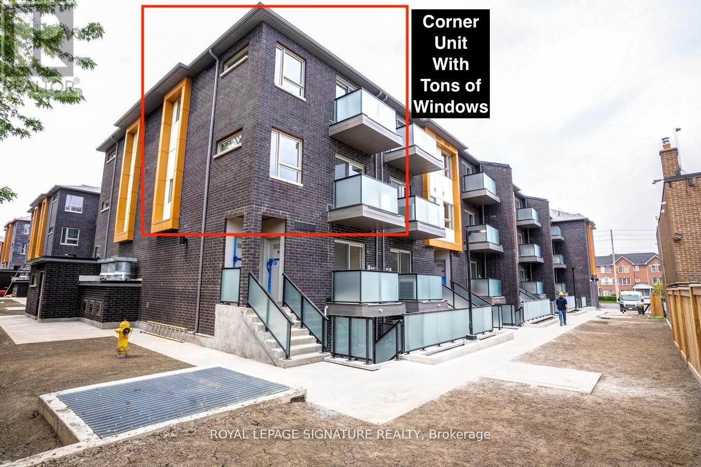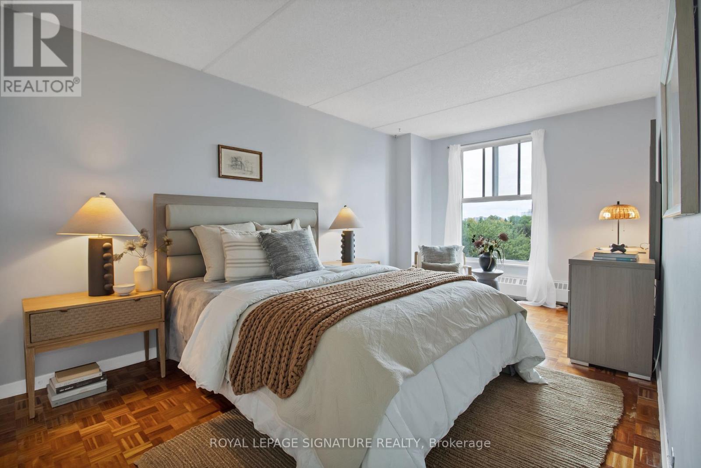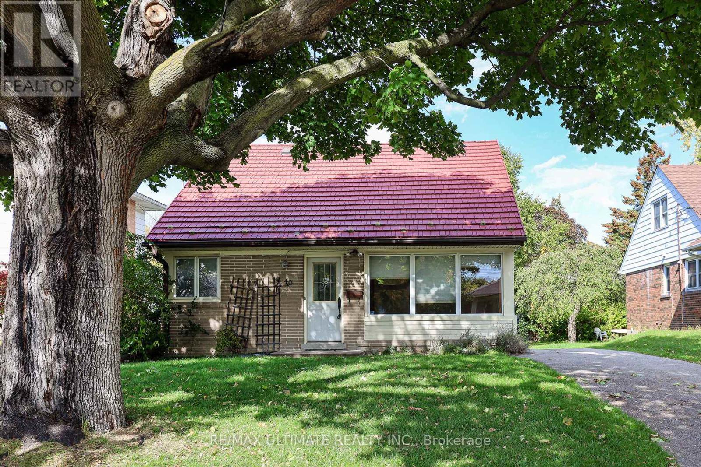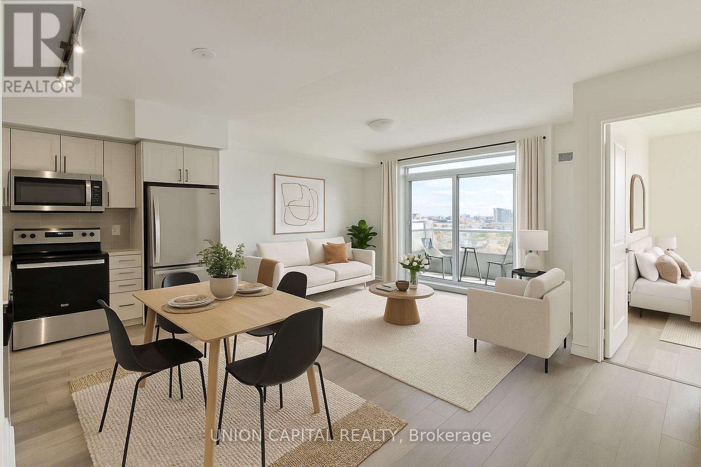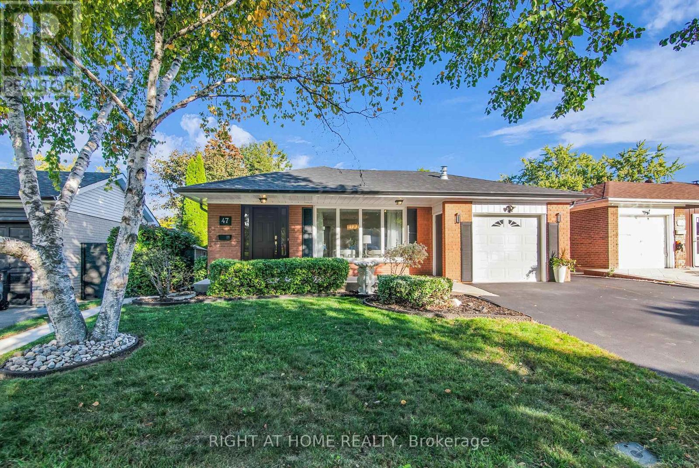- Houseful
- ON
- Toronto Bendale
- Bendale
- 6 Abbottswood Rd
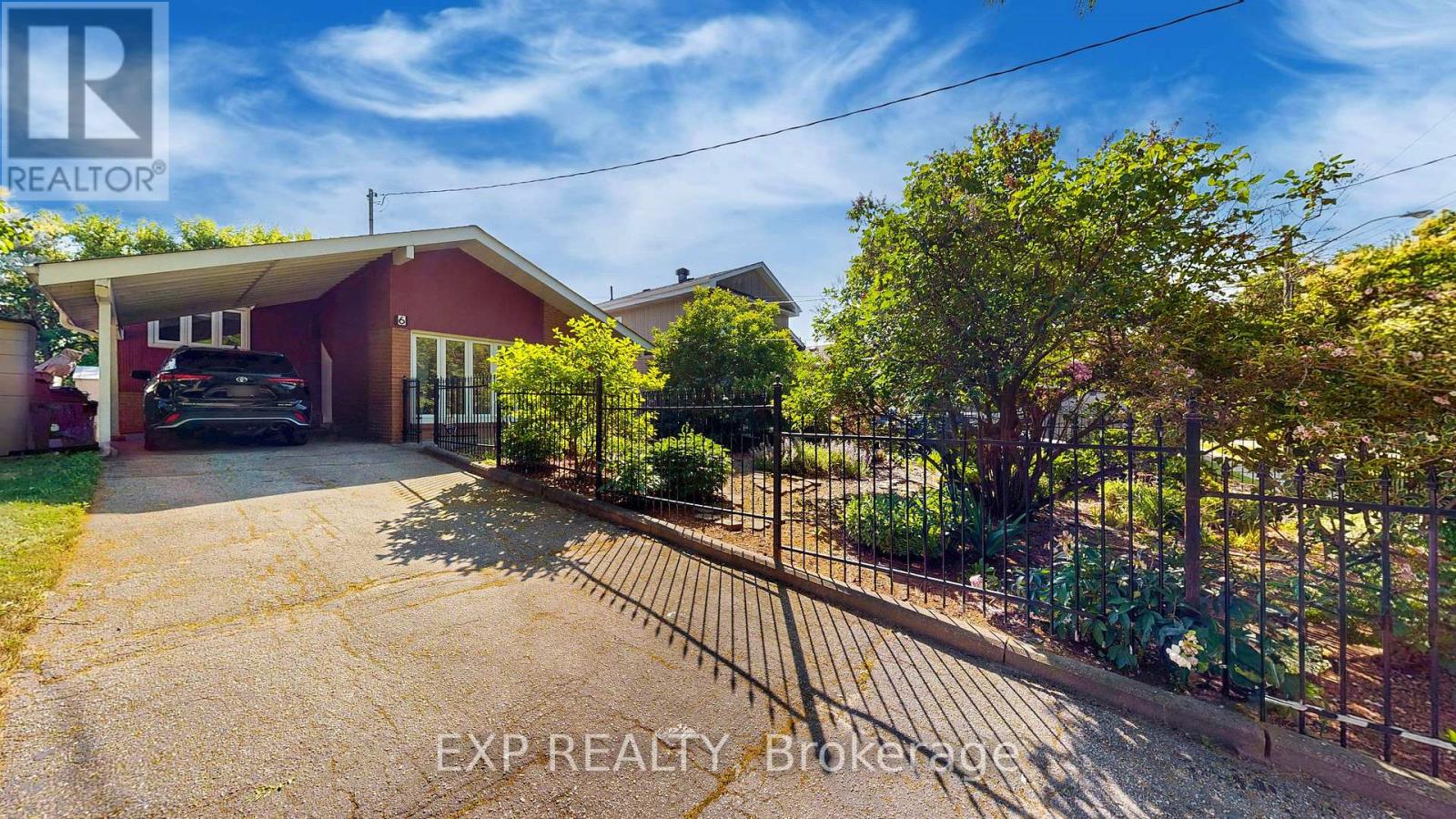
Highlights
Description
- Time on Housefulnew 4 days
- Property typeSingle family
- Neighbourhood
- Median school Score
- Mortgage payment
Welcome to 6 Abbottswood Rd., a well-maintained and improved, Detached 3 bedroom backsplit Home nestled on a quiet, family friendly Tree Lined street in Bendale. This charming home blends classic appeal with thoughtful modern upgrades, offering comfort, functionality, and outdoor enjoyment. The sun-filled main level features a spacious living/dining area with Captivating Cathedral Ceiling, Hardwood Floors, an Updated kitchen (2010) with a welcoming Sky Light, is equipped with stainless steel appliances including a Newer Stove (2024), granite countertops, brushed nickel hardware, undermount sink, soft-close cupboards & drawers, and a sleek range hood. The Updated upper-level washroom (2010) has modern finishes. Enjoy added comfort year-round with a new high-efficiency furnace and humidifier (2024), and peace of mind with a 100 amp electrical panel (2025), Owned Hot Water Tank (2025), Roof with 50 yr warranty shingles (2021), and windows (approx. 15 yrs of age). The finished basement provides additional living space, a second washroom with porcelain tile (2012), and a laundry area. Ideal for extended family or rental potential. Step outside onto the beautifully landscaped front yard showcasing a soothing oasis and retreating backyard featuring an interlocking patio, gazebo, and mature trees. Ripe for summer entertaining and relaxing weekends. This positive Holistic Zen energy home exudes tranquility. Located in a desirable neighbourhood near schools, parks, shopping, and transit, this home is move-in ready and offers long-term value for families and investors alike. Don't miss the opportunity to own this gem in a prime location! (id:63267)
Home overview
- Cooling Central air conditioning
- Heat source Natural gas
- Heat type Forced air
- Sewer/ septic Sanitary sewer
- Fencing Fenced yard
- # parking spaces 3
- Has garage (y/n) Yes
- # full baths 2
- # total bathrooms 2.0
- # of above grade bedrooms 3
- Flooring Hardwood
- Community features Community centre
- Subdivision Bendale
- Lot desc Landscaped
- Lot size (acres) 0.0
- Listing # E12437003
- Property sub type Single family residence
- Status Active
- Recreational room / games room 6.21m X 3.64m
Level: Basement - Living room 5.76m X 5.61m
Level: Main - Kitchen 3.64m X 2.42m
Level: Main - Dining room 5.76m X 5.61m
Level: Main - Primary bedroom 3.94m X 3.48m
Level: Upper - 3rd bedroom 3.03m X 3.03m
Level: Upper - 2nd bedroom 3.94m X 3.03m
Level: Upper
- Listing source url Https://www.realtor.ca/real-estate/28997294/6-abbottswood-road-toronto-bendale-bendale
- Listing type identifier Idx

$-2,867
/ Month

