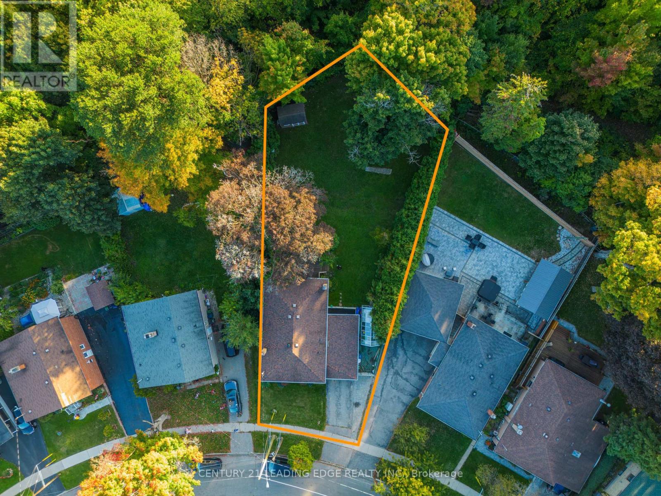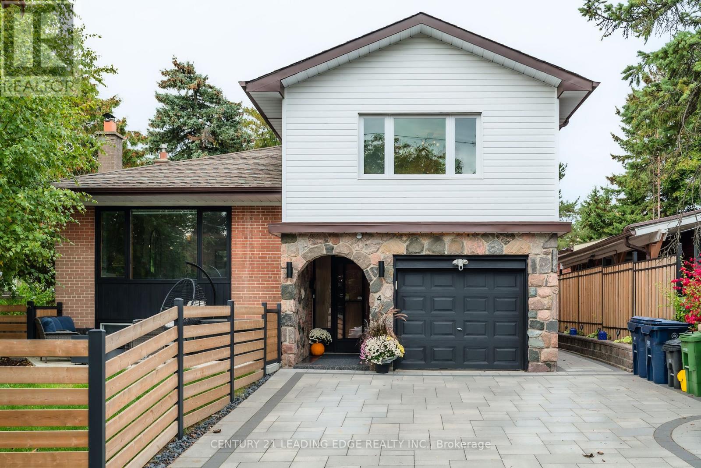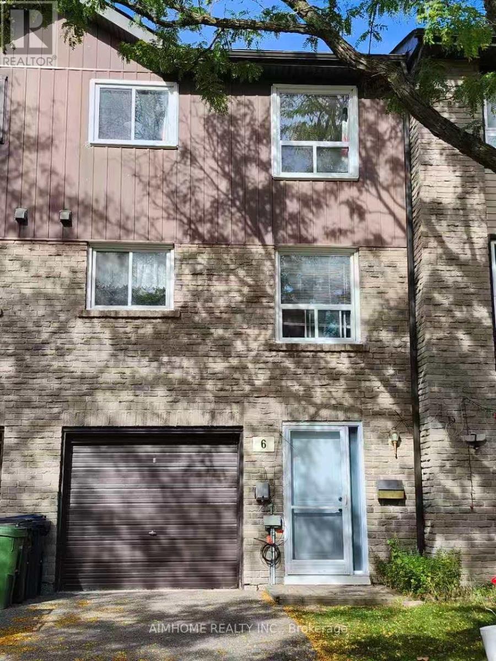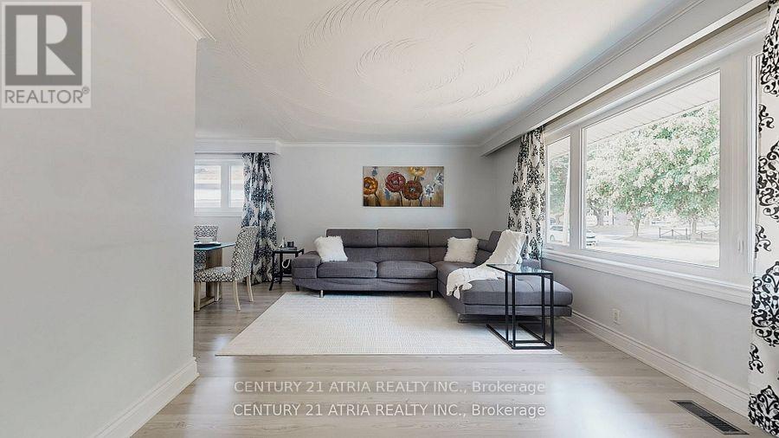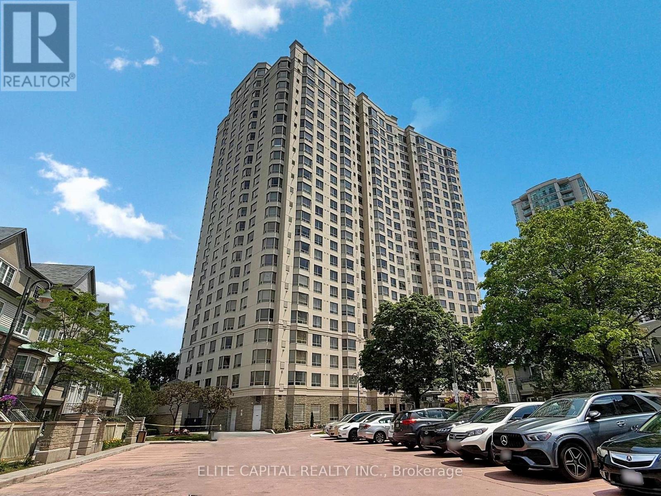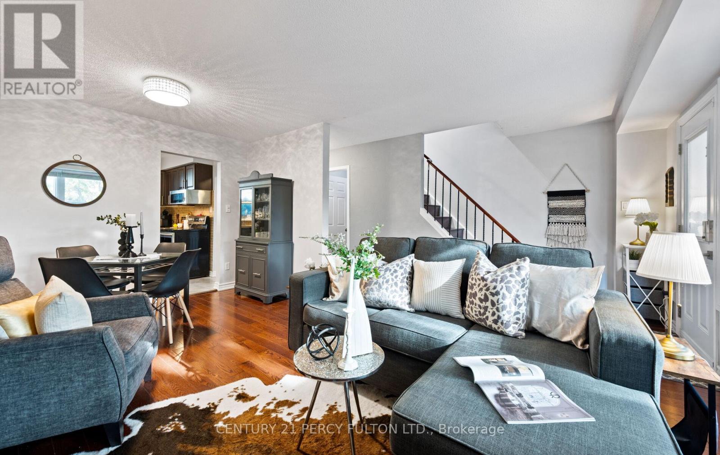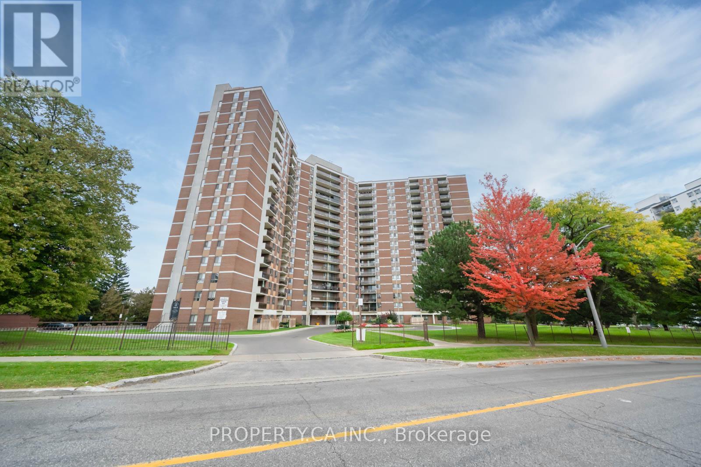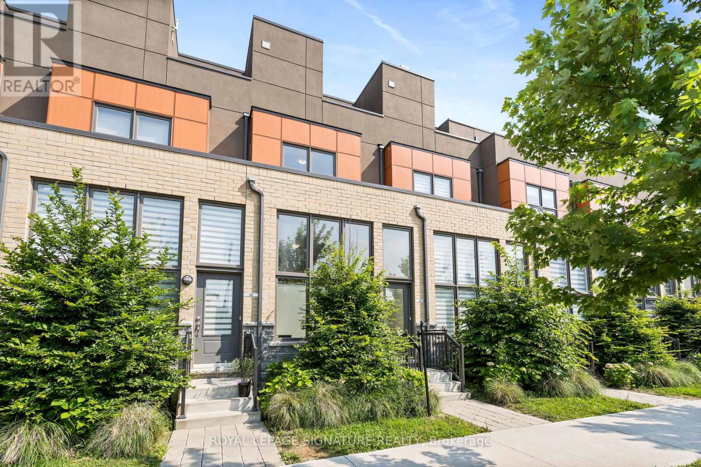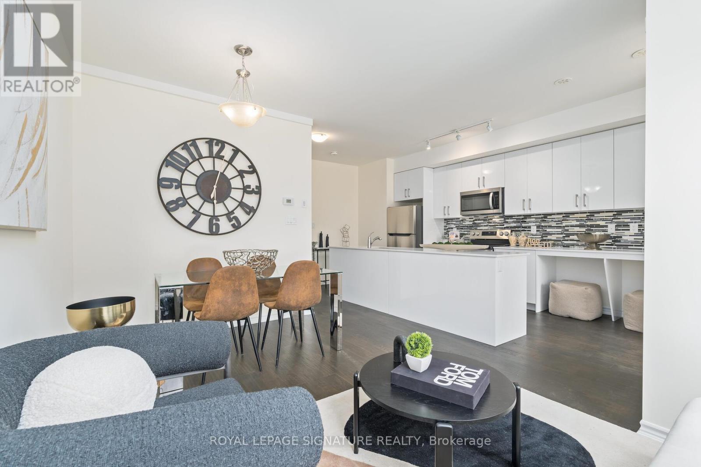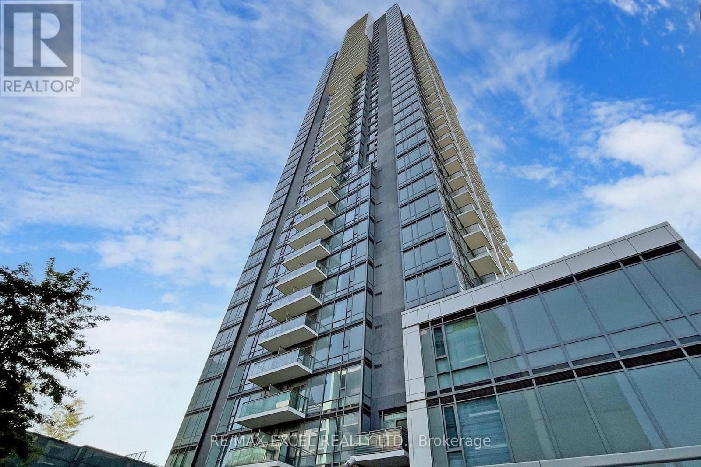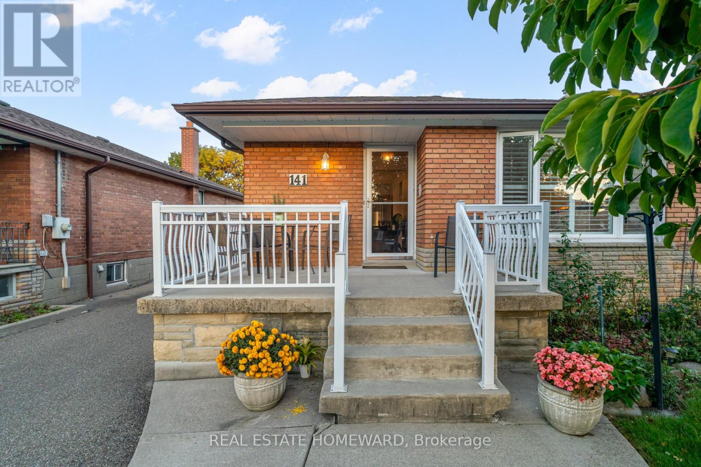- Houseful
- ON
- Toronto Bendale
- Bendale
- 73 Dogwood Cres
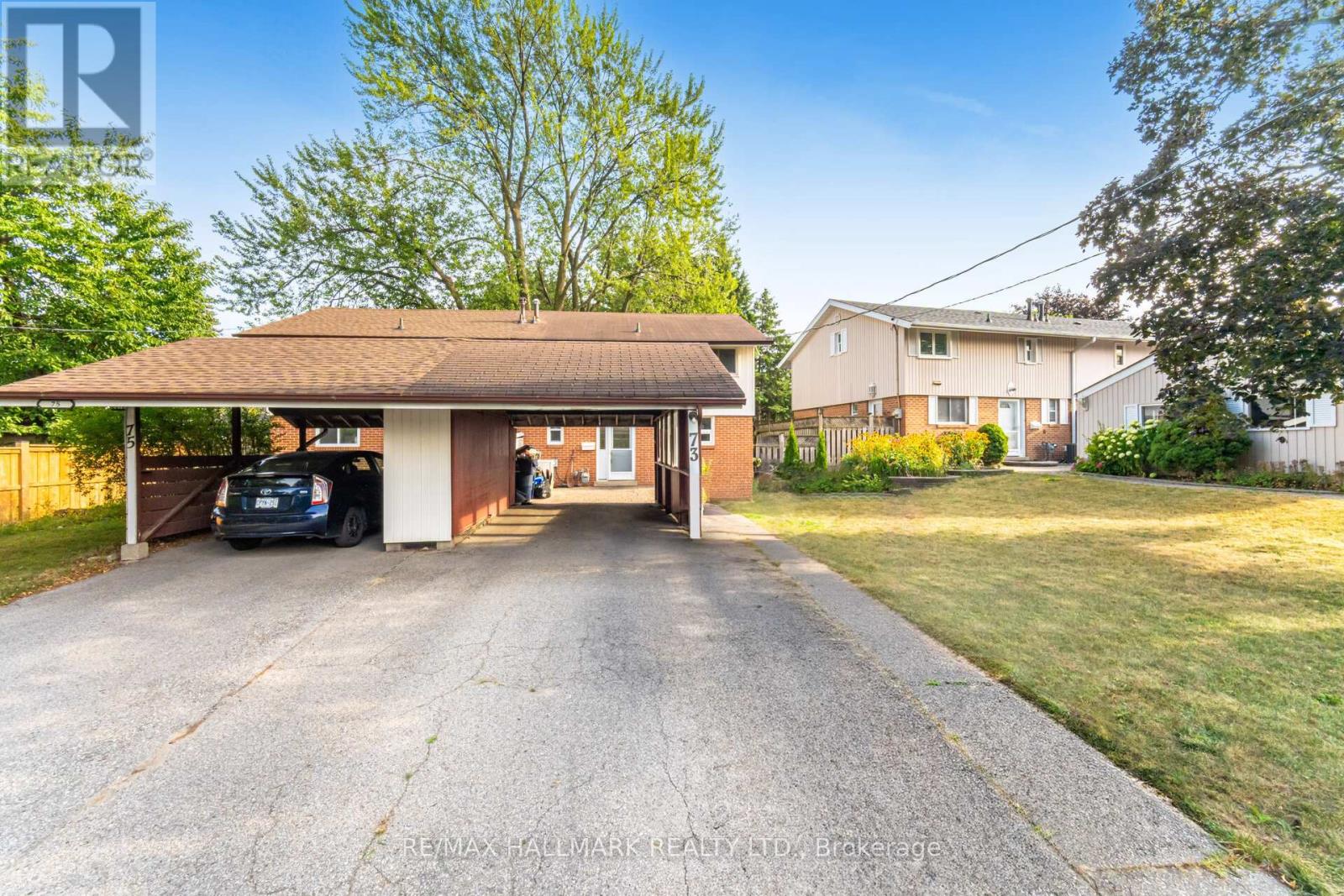
Highlights
Description
- Time on Houseful61 days
- Property typeSingle family
- Neighbourhood
- Median school Score
- Mortgage payment
Welcome to this charming three-bedroom, two-bathroom semi-detached home nestled on a friendly and family-oriented street in the heart of Scarborough's highly desirable and well-established Midland Park community. Set on a generous 33 x 120-foot lot, this property features a spacious carport and a deep backyard perfect for outdoor enjoyment. The bright and functional main floor offers an eat-in kitchen and a large open-concept living and dining area with walkout to a private patio ideal for indoor-outdoor living. Downstairs, the open-concept basement provides a flexible space for a kid's playroom, extended family living, or entertainment. Located within walking distance to Edgewood Park, Thompson Park, and nearby nature trails. Enjoy quick access to Scarborough Town Centre, Centennial College, U of T, the LRT, and Highway 401 all just a 5-10 minute drive away. Perfect for first-time buyers, growing families, or downsizers seeking a peaceful, family-friendly neighbourhood with unbeatable convenience. Recently done new refinished hardwood floors upstairs, new roof, and fresh paint! (id:63267)
Home overview
- Cooling Central air conditioning
- Heat source Natural gas
- Heat type Forced air
- Sewer/ septic Sanitary sewer
- # total stories 2
- Fencing Fenced yard
- # parking spaces 3
- Has garage (y/n) Yes
- # full baths 1
- # half baths 1
- # total bathrooms 2.0
- # of above grade bedrooms 3
- Subdivision Bendale
- View View
- Lot size (acres) 0.0
- Listing # E12313146
- Property sub type Single family residence
- Status Active
- Primary bedroom 4.29m X 3.41m
Level: 2nd - 3rd bedroom 3.41m X 2.62m
Level: 2nd - 2nd bedroom 3.5m X 3.38m
Level: 2nd - Dining room 3.08m X 2.77m
Level: Main - Kitchen 3.5m X 3.35m
Level: Main - Living room 4.14m X 3.08m
Level: Main
- Listing source url Https://www.realtor.ca/real-estate/28665973/73-dogwood-crescent-toronto-bendale-bendale
- Listing type identifier Idx

$-2,131
/ Month

