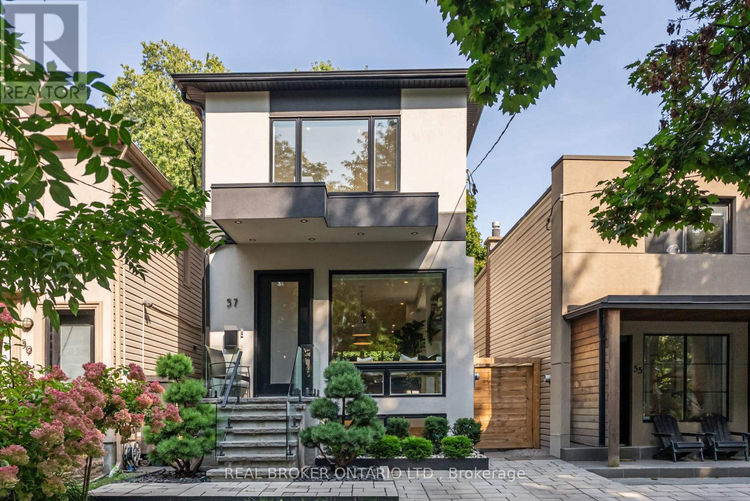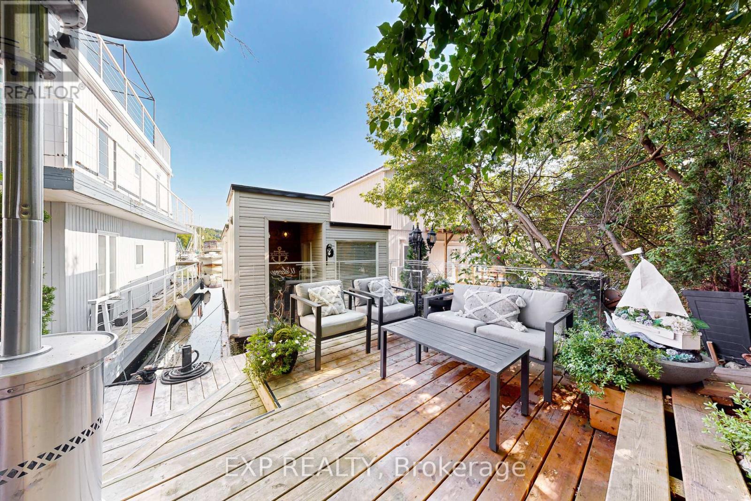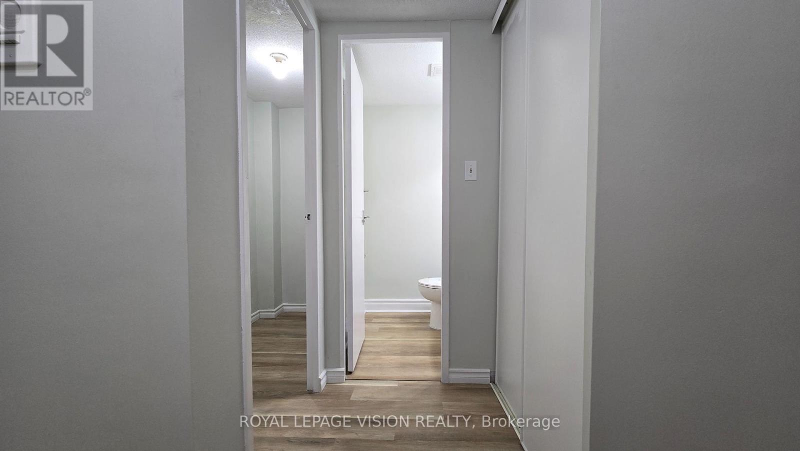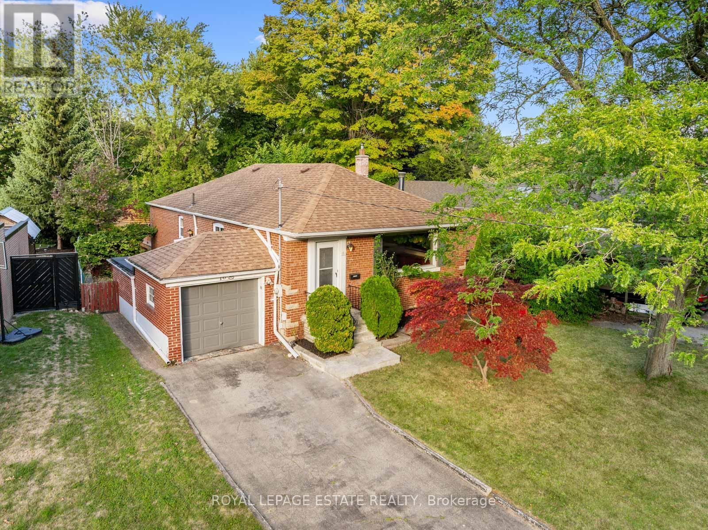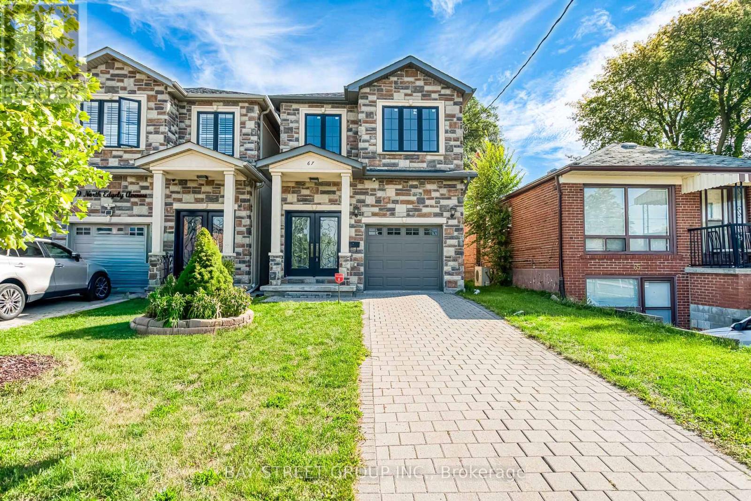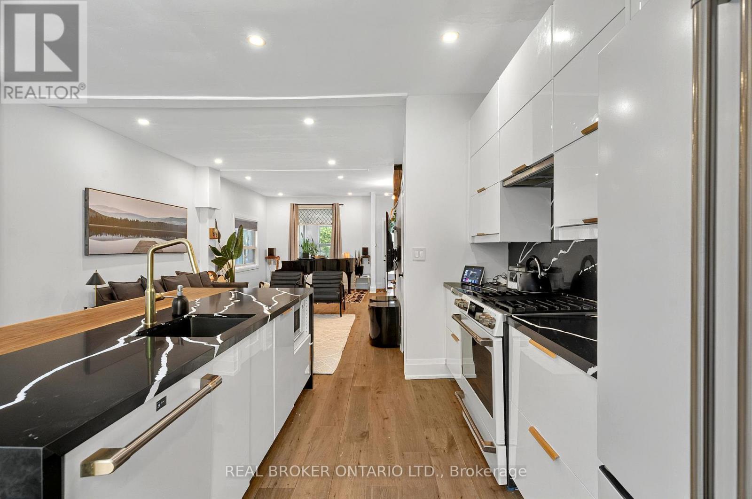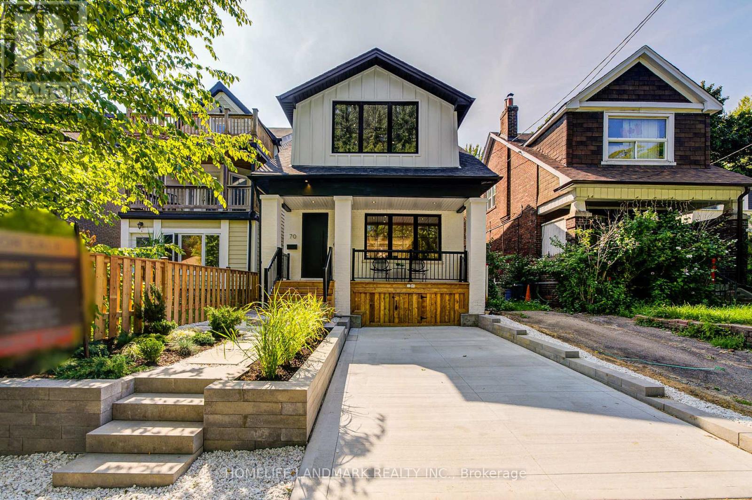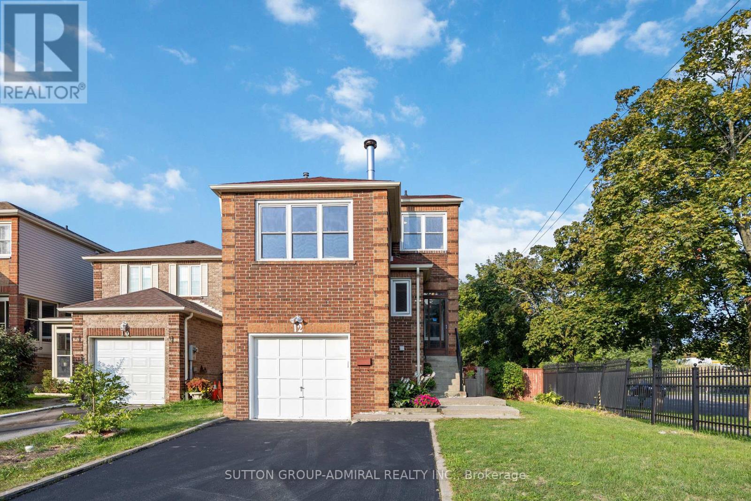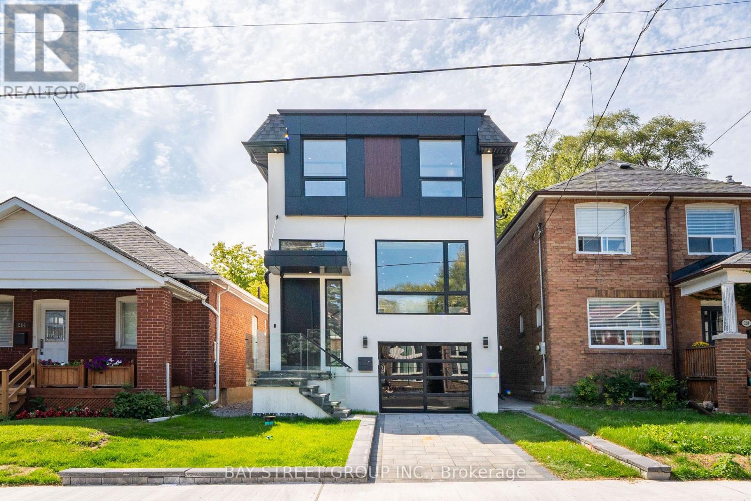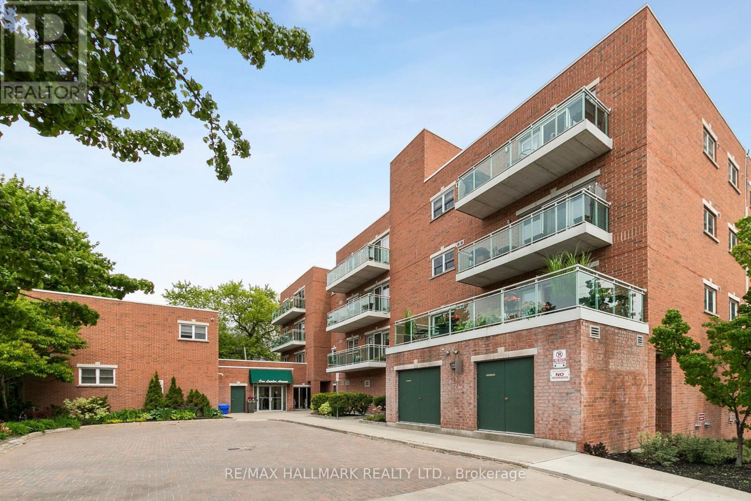- Houseful
- ON
- Toronto Birchcliffe-cliffside
- Birch Cliff
- 101 1400 Kingston Rd
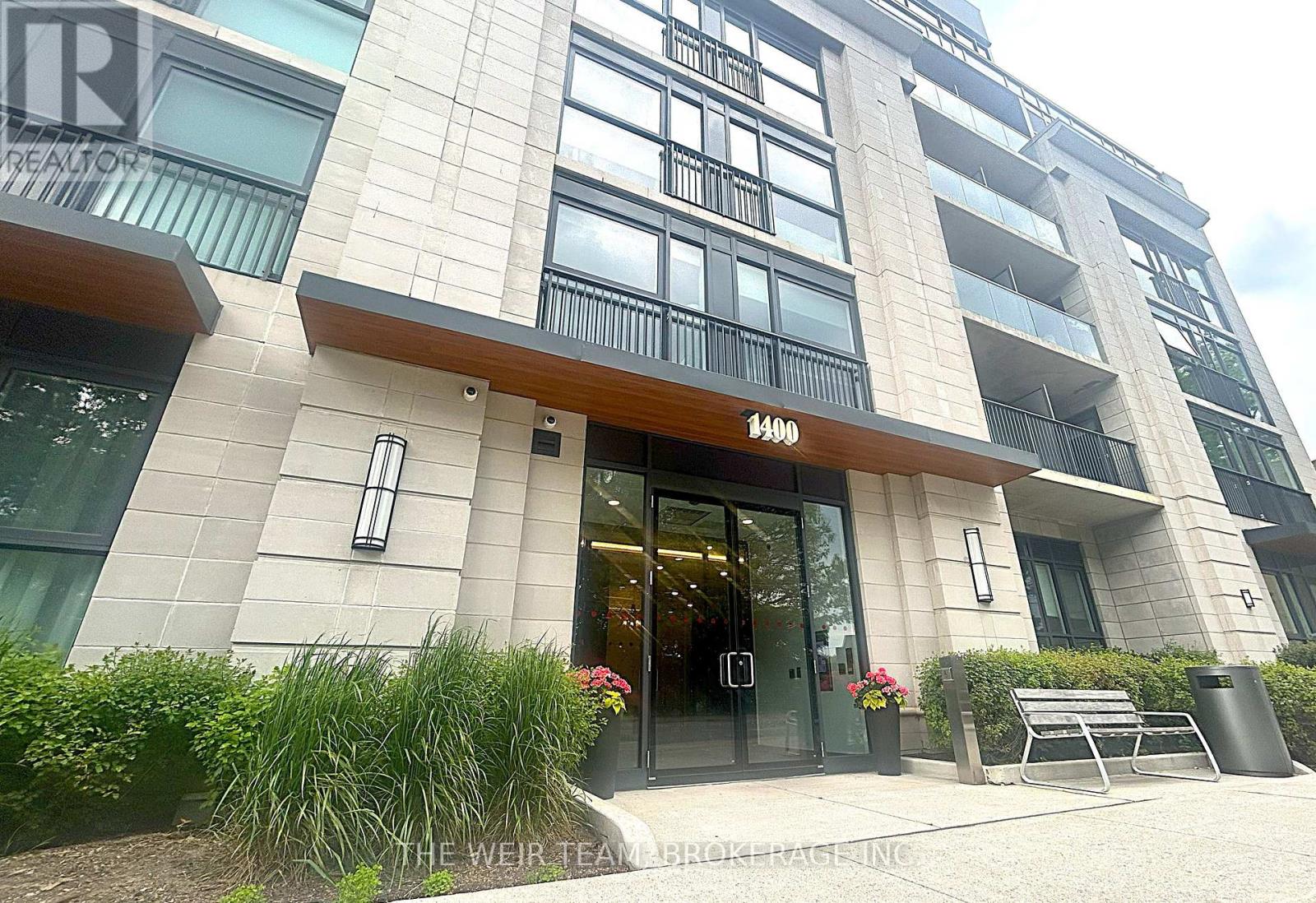
101 1400 Kingston Rd
101 1400 Kingston Rd
Highlights
Description
- Time on Housefulnew 3 hours
- Property typeSingle family
- Neighbourhood
- Median school Score
- Mortgage payment
Welcome to Suite 101 at the Upper Beach Club a boutique luxury residence with only 42 suites, offering a unique blend of charm and exclusivity. Nestled directly across from the prestigious Toronto Hunt Club golf course, this bright and spacious one-bedroom unit is ideal for first-time buyers, downsizers, or those seeking a stylish city pied-a-terre. Thoughtfully designed, the suite features a generous foyer with ample storage for coats and essentials, leading into an airy, open-concept living space. The chef-inspired kitchen is complete with stone countertops, full-sized stainless steel appliances, a breakfast bar, and abundant prep and storage space, perfect for hosting friends or enjoying a quiet night in. The living and dining area boasts soaring ceilings and sleek, durable laminate flooring, opening onto a private south-facing terrace, the perfect spot to relax, catch the sunset, or connect with neighbours. The oversized bedroom features a large window, a double closet, and enough space to comfortably fit a home office setup. Enjoy premium building amenities including a stunning rooftop terrace with panoramic views of the lake and golf course, a modern party room, and a fitness centre. With transit at your doorstep, and the shops, restaurants, and conveniences of Kingston Road just moments away, not to mention being a short stroll to the Beaches, this location truly has it all! (id:63267)
Home overview
- Cooling Central air conditioning
- # full baths 1
- # total bathrooms 1.0
- # of above grade bedrooms 1
- Flooring Laminate, tile
- Community features Pet restrictions, community centre
- Subdivision Birchcliffe-cliffside
- View Lake view
- Lot size (acres) 0.0
- Listing # E12397365
- Property sub type Single family residence
- Status Active
- Dining room 3.58m X 3.23m
Level: Main - Bathroom 2.71m X 1.48m
Level: Main - Kitchen 3.49m X 2.45m
Level: Main - Foyer 3.35m X 1.41m
Level: Main - Living room 3.58m X 3.23m
Level: Main - Primary bedroom 3.88m X 2.93m
Level: Main
- Listing source url Https://www.realtor.ca/real-estate/28849278/101-1400-kingston-road-toronto-birchcliffe-cliffside-birchcliffe-cliffside
- Listing type identifier Idx

$-716
/ Month

