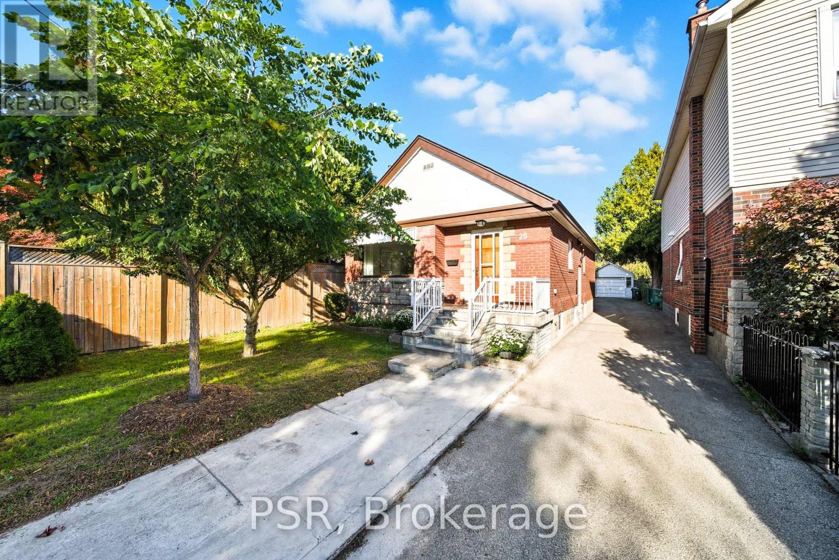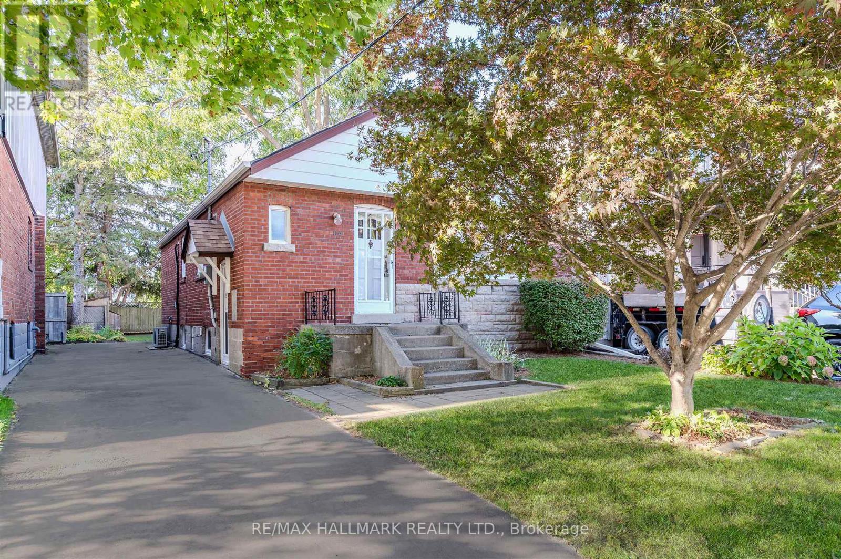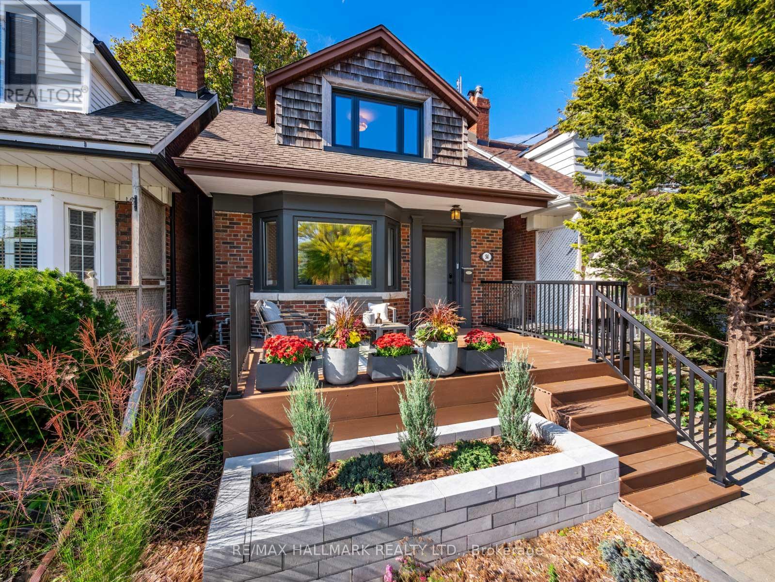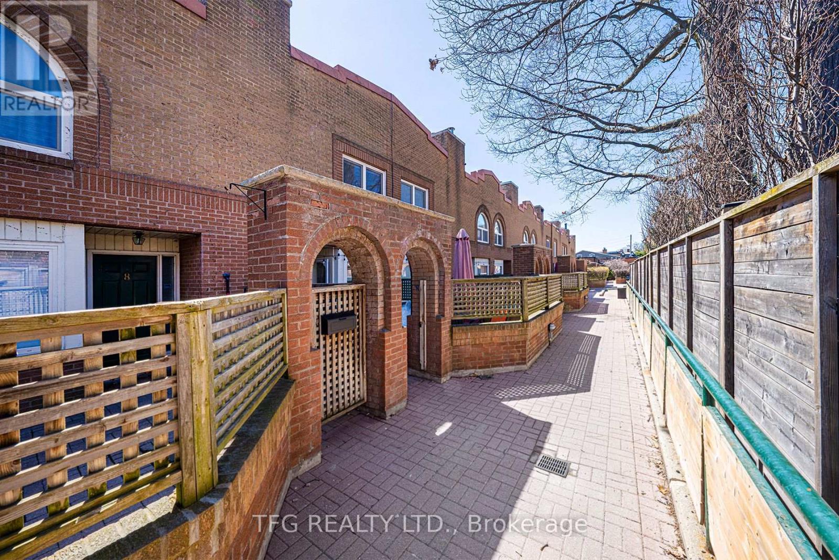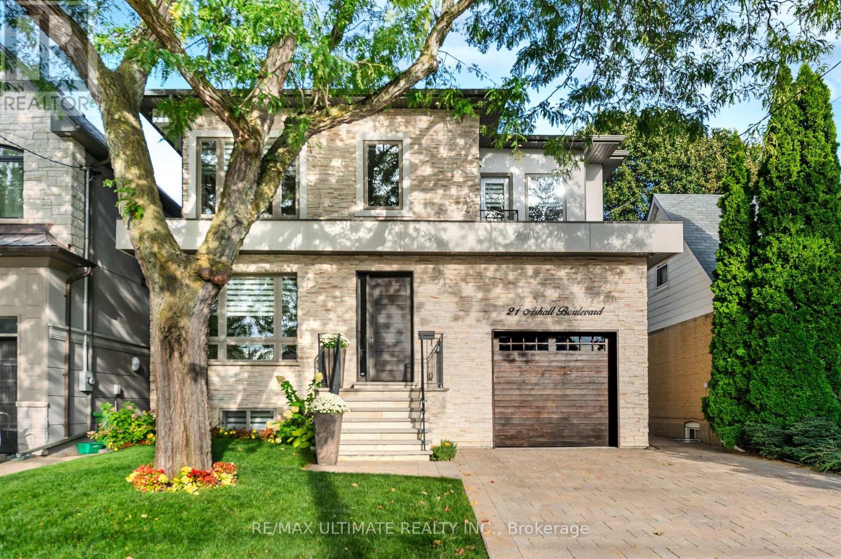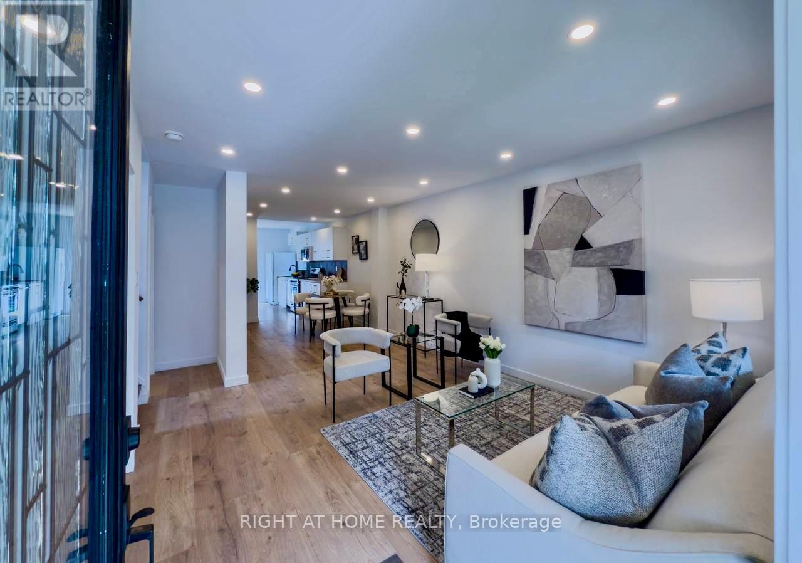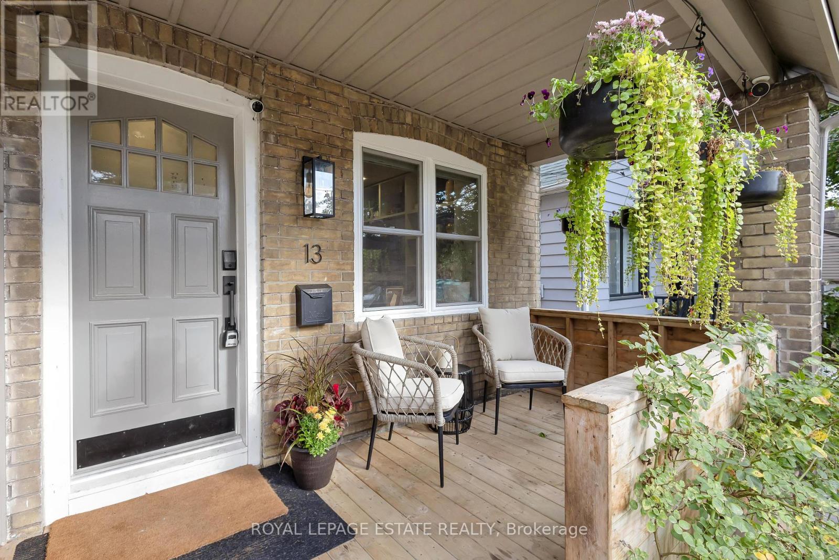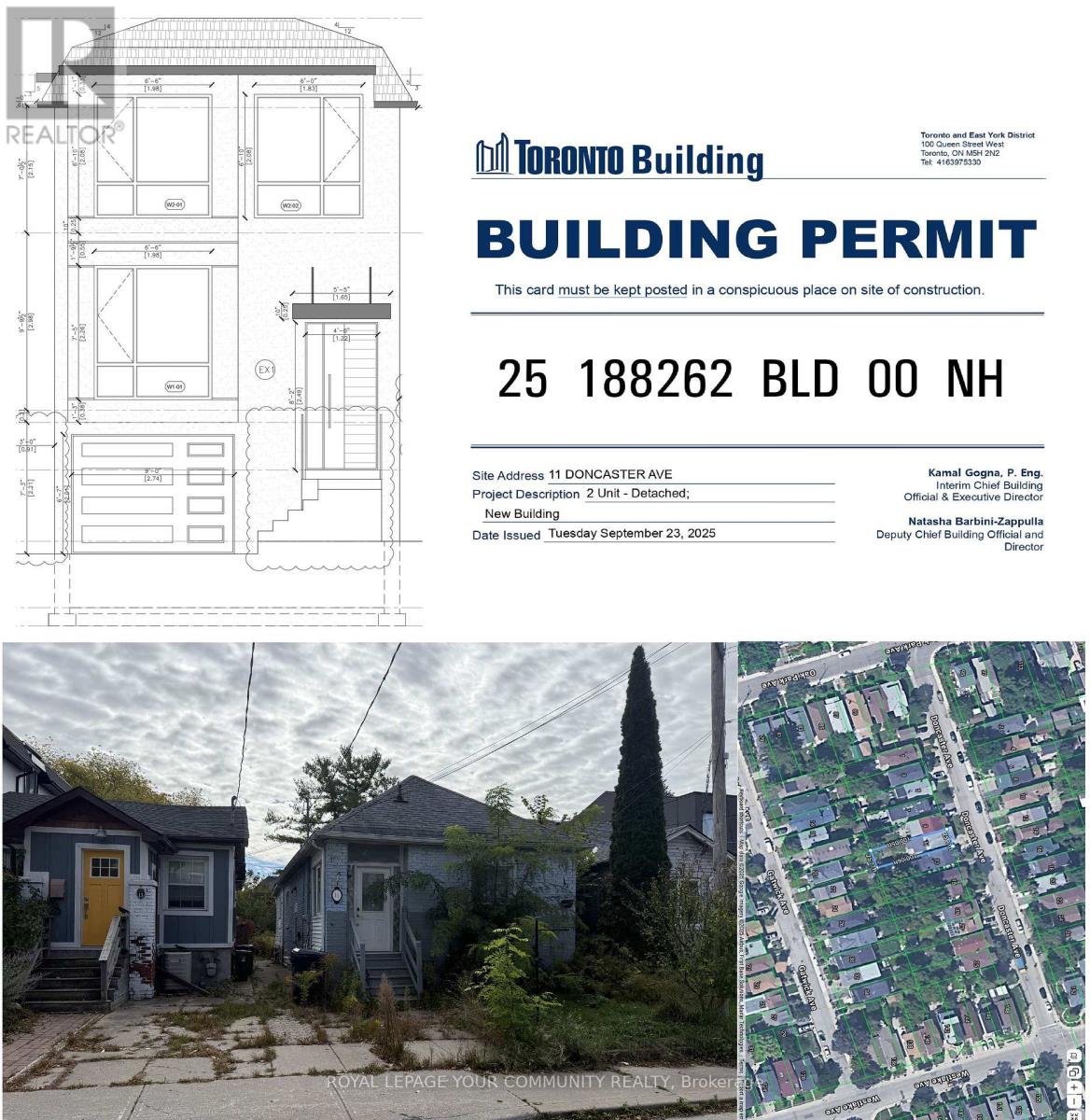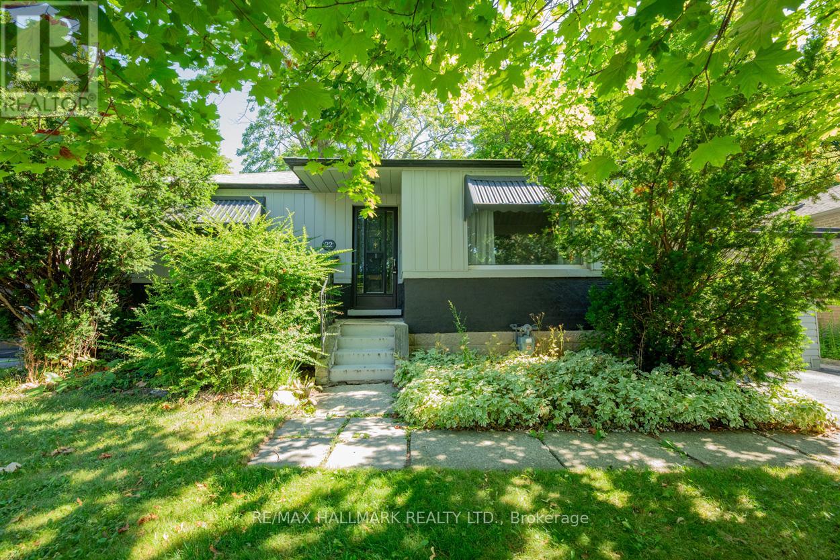- Houseful
- ON
- Toronto Birchcliffe-cliffside
- Birch Cliff
- 601 1161 Kingston Rd
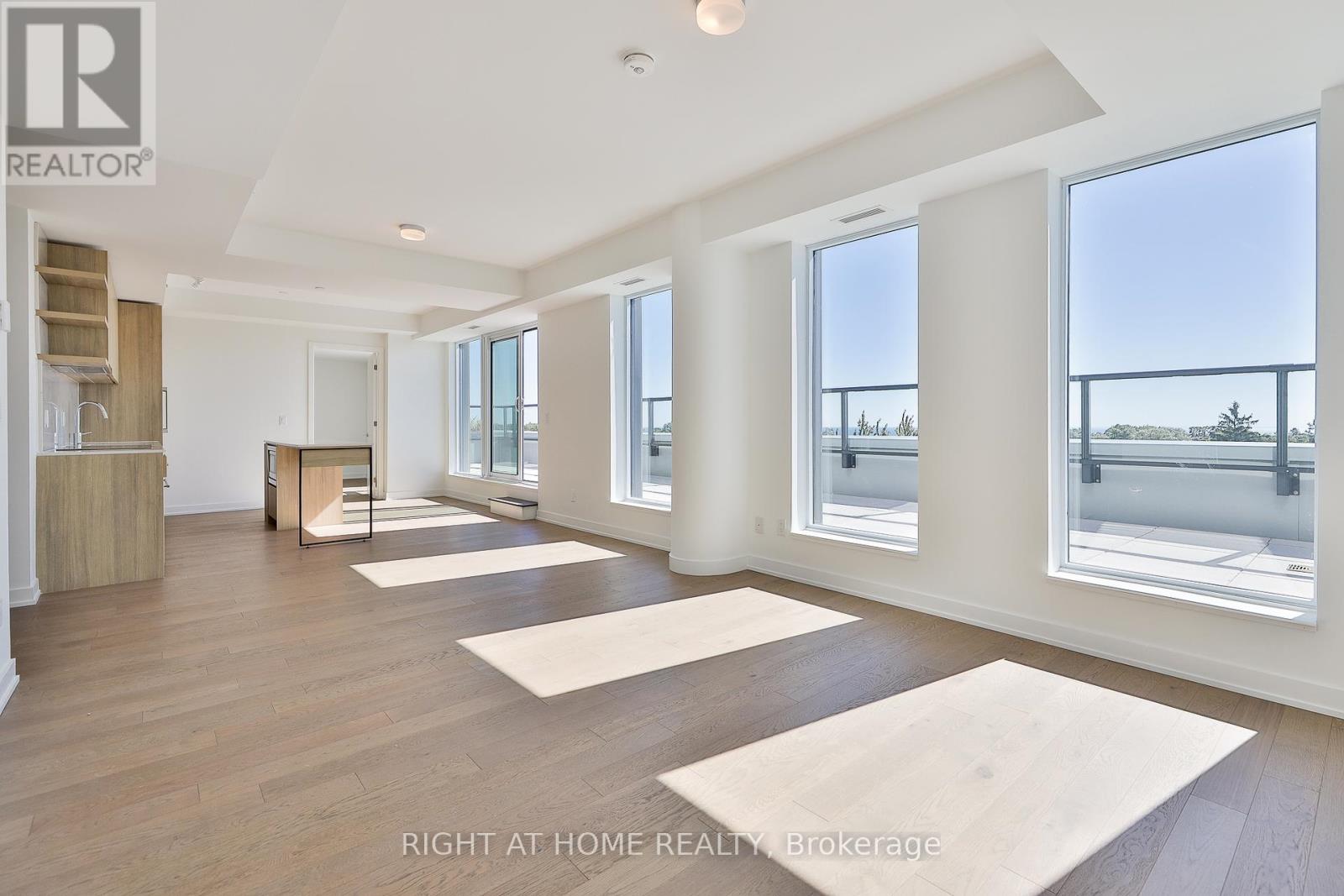
601 1161 Kingston Rd
601 1161 Kingston Rd
Highlights
Description
- Time on Housefulnew 36 hours
- Property typeSingle family
- Neighbourhood
- Median school Score
- Mortgage payment
What lakeview dreams are made of - welcome to suite 601 at the newly-completed Courclette Condos! This wide and bright home provides exceptional living space paired with an unmatched south-facing terrace with sweeping south views over the neighbourhood and to the lake. An ideal split floorplan, with 2 generous bedrooms flanking a bright and spacious living room, dining room and kitchen that all feature abundant south windows. Primary bedroom includes ensuite with dual vanities and walk-in shower. A modern kitchen with integrated appliances and oversized island. Located in a truly boutique building of a perfect scale built with care by one of Canada's top green builders, featuring gym, party room and 2 exceptional outdoor amenities! Geothermal heating and cooling, sustainably harvested hardwood throughout, low voc materials and exceptional attention to energy efficency. Parking is available for purchase and suite includes storage locker. Located in coveted Courcelette school district, just moments to the water's edge and vibrant Kingston Road Village shopping. (id:63267)
Home overview
- Cooling Central air conditioning
- Heat type Heat pump
- Has garage (y/n) Yes
- # full baths 2
- # total bathrooms 2.0
- # of above grade bedrooms 2
- Flooring Hardwood
- Community features Pet restrictions
- Subdivision Birchcliffe-cliffside
- View Lake view
- Directions 2047969
- Lot size (acres) 0.0
- Listing # E12459608
- Property sub type Single family residence
- Status Active
- Living room 3.6m X 4m
Level: Flat - Dining room 2.75m X 3.45m
Level: Flat - 2nd bedroom 2.75m X 3.26m
Level: Flat - Primary bedroom 4m X 3.15m
Level: Flat - Kitchen 4.12m X 4m
Level: Flat
- Listing source url Https://www.realtor.ca/real-estate/28983823/601-1161-kingston-road-toronto-birchcliffe-cliffside-birchcliffe-cliffside
- Listing type identifier Idx

$-3,496
/ Month

