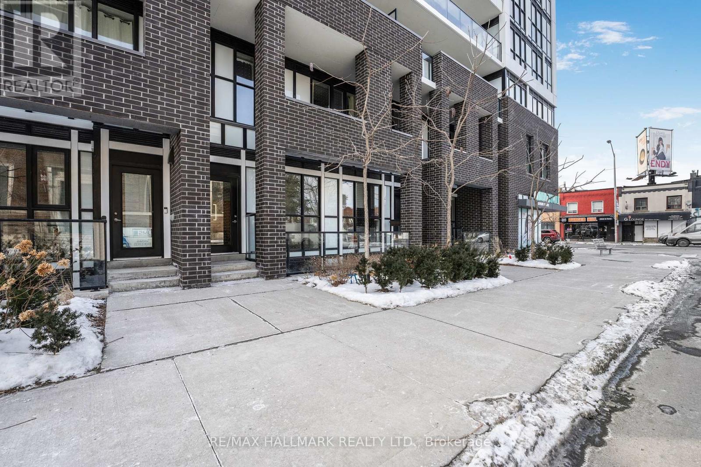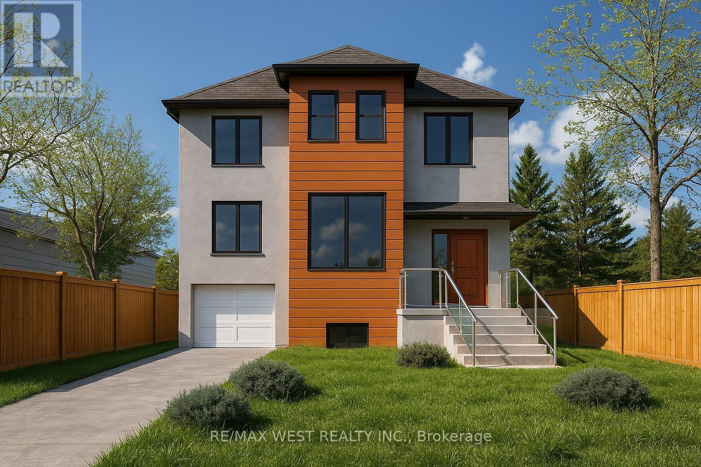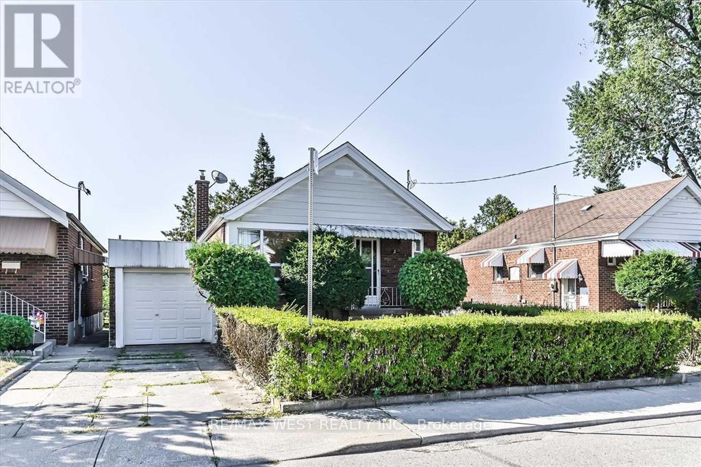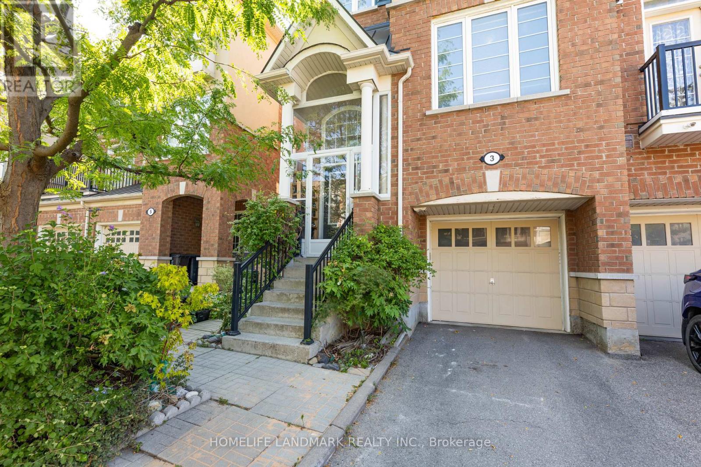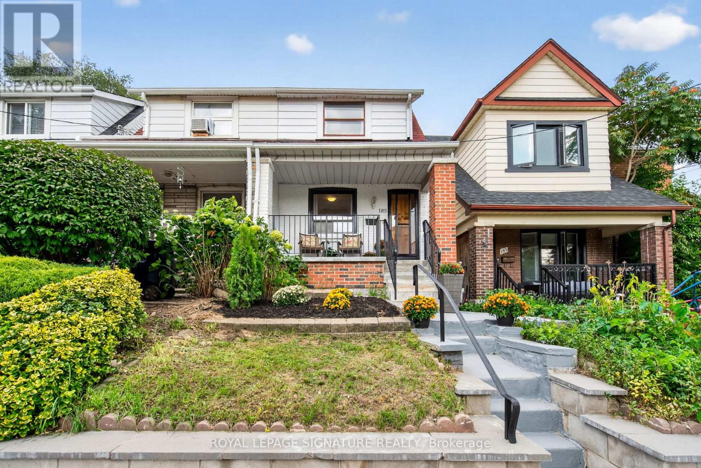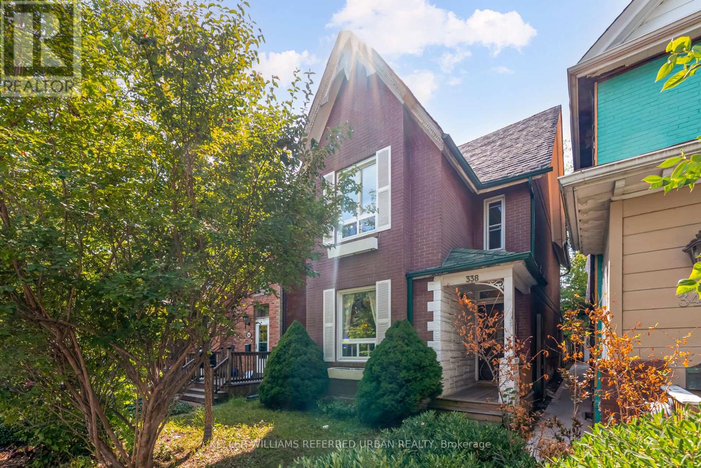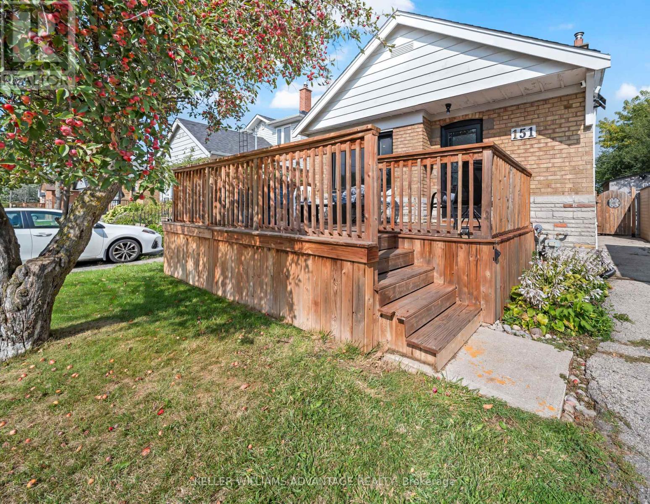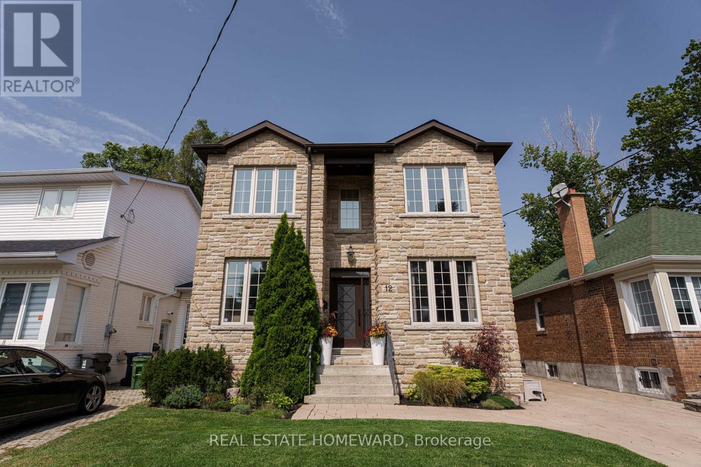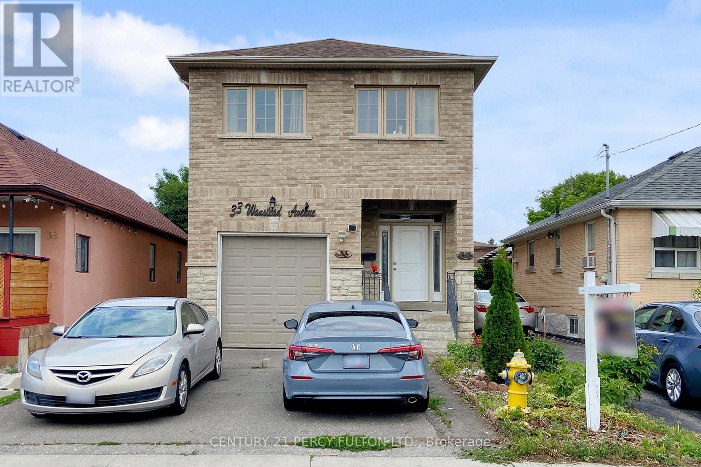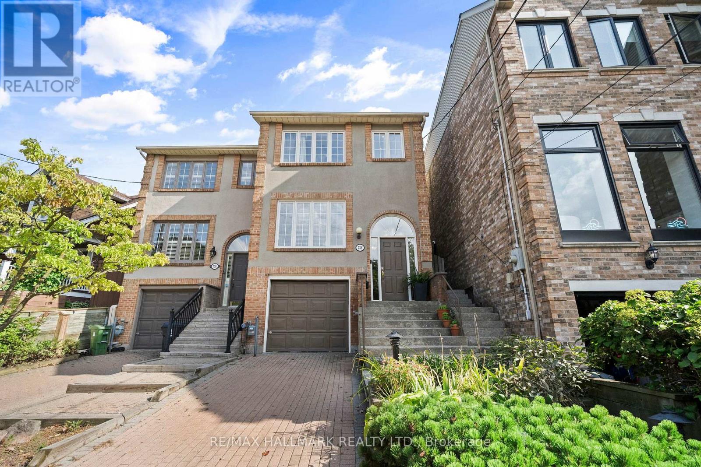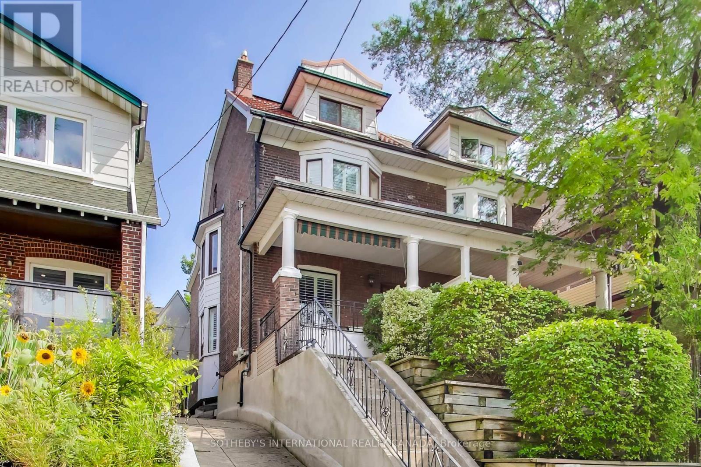- Houseful
- ON
- Toronto Birchcliffe-cliffside
- Birch Cliff
- 205 160 Fallingbrook Rd
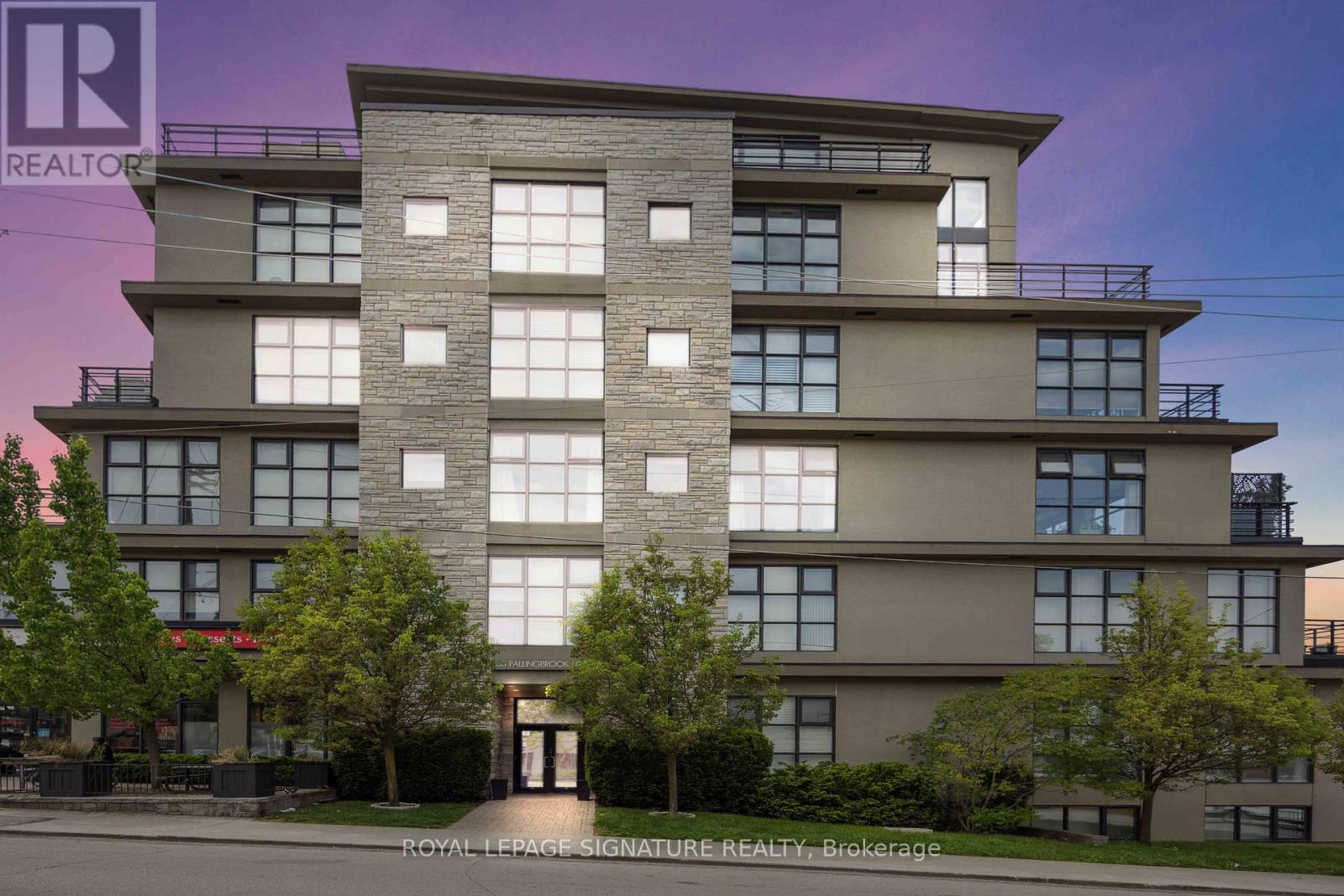
205 160 Fallingbrook Rd
205 160 Fallingbrook Rd
Highlights
Description
- Time on Housefulnew 16 hours
- Property typeSingle family
- StyleLoft
- Neighbourhood
- Median school Score
- Mortgage payment
Exclusive Loft Living with Parkside Serenity. Welcome to a truly unique urban retreat - this park-facing 1-bedroom + den loft offers an impressive 1,152 sq ft of open-concept living space, perfectly blending style, functionality, and natural beauty. Perched above a lush green park and located just east of The Beaches, this home delivers the best of both worlds: vibrant city energy just outside your door, and peaceful, tree-lined views from your windows.Inside, you'll find soaring ceilings, expansive living and dining areas, and a layout designed to adapt effortlessly to your lifestyle whether you're entertaining friends or working from home. The spacious primary bedroom provides a private escape with ample storage, while the oversized den offers endless flexibility as a home office, guest room, or creative space.Step outside and you're minutes from trendy cafés, boutique shops, scenic trails, and local amenities. Whether you're sipping espresso at a neighbourhood spot or unwinding with an evening stroll, this is elevated urban living with a natural twist. (id:63267)
Home overview
- Cooling Central air conditioning
- Heat source Natural gas
- Heat type Forced air
- # parking spaces 1
- # full baths 1
- # total bathrooms 1.0
- # of above grade bedrooms 2
- Flooring Hardwood
- Community features Pet restrictions
- Subdivision Birchcliffe-cliffside
- Directions 1918020
- Lot size (acres) 0.0
- Listing # E12387803
- Property sub type Single family residence
- Status Active
- Living room 6.08m X 3.5m
Level: Main - Kitchen 6.08m X 3.14m
Level: Main - Den 3.09m X 2.53m
Level: Main - Dining room 6.08m X 3.5m
Level: Main - Primary bedroom 3.64m X 2.92m
Level: Main
- Listing source url Https://www.realtor.ca/real-estate/28828547/205-160-fallingbrook-road-toronto-birchcliffe-cliffside-birchcliffe-cliffside
- Listing type identifier Idx

$-1,401
/ Month

