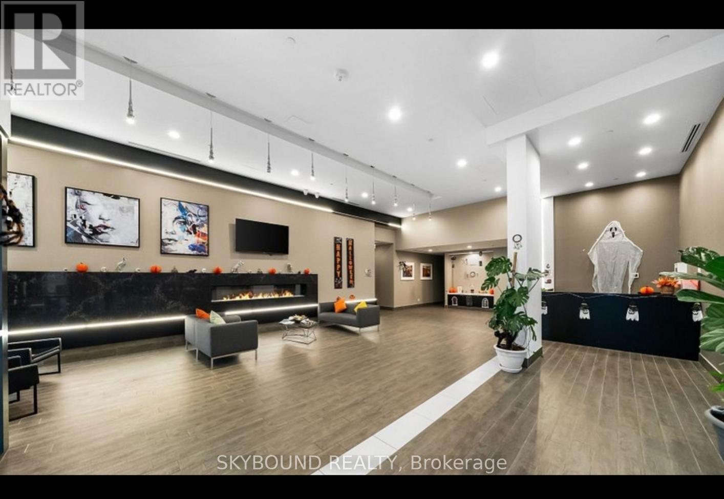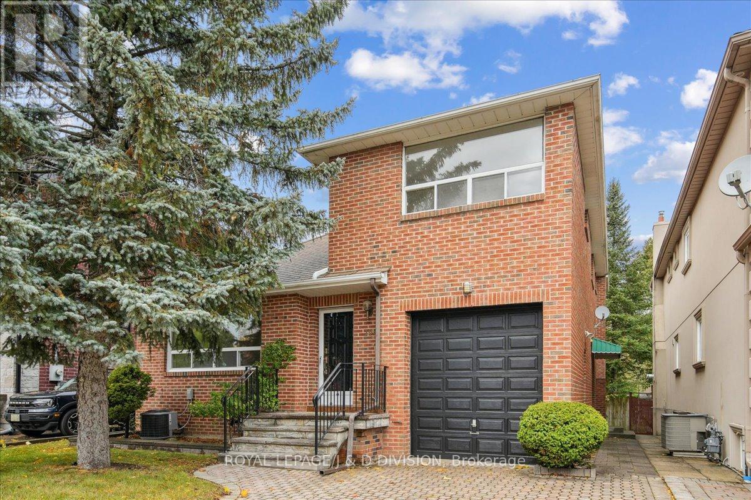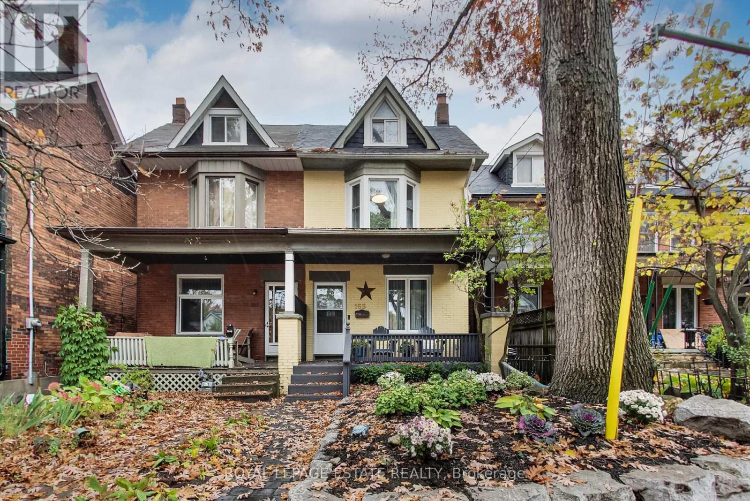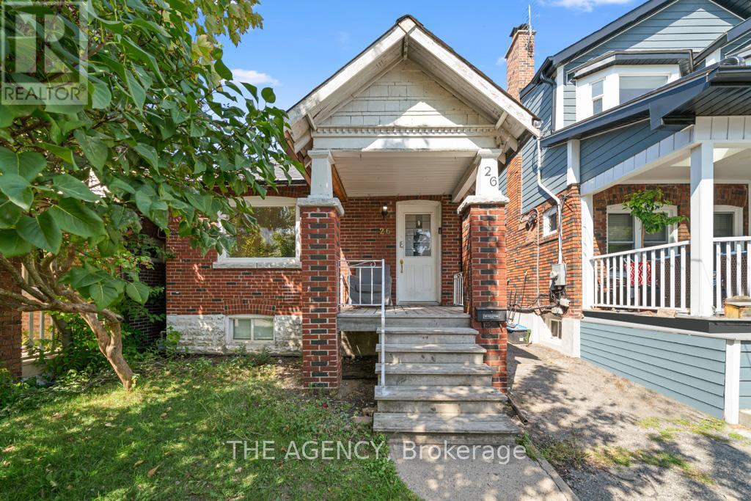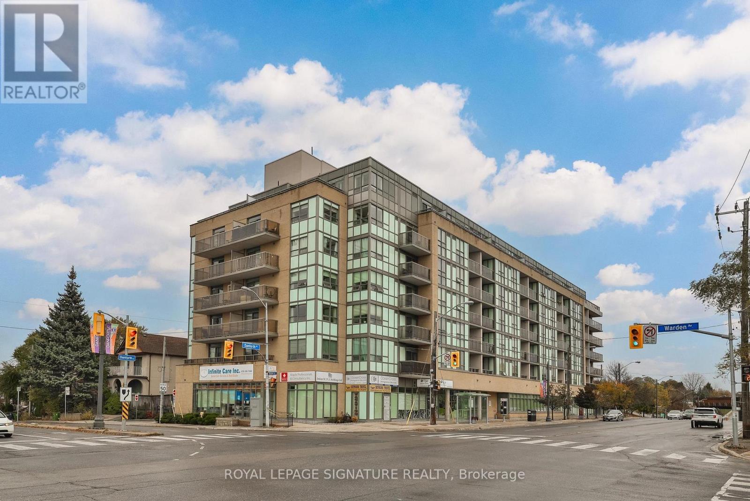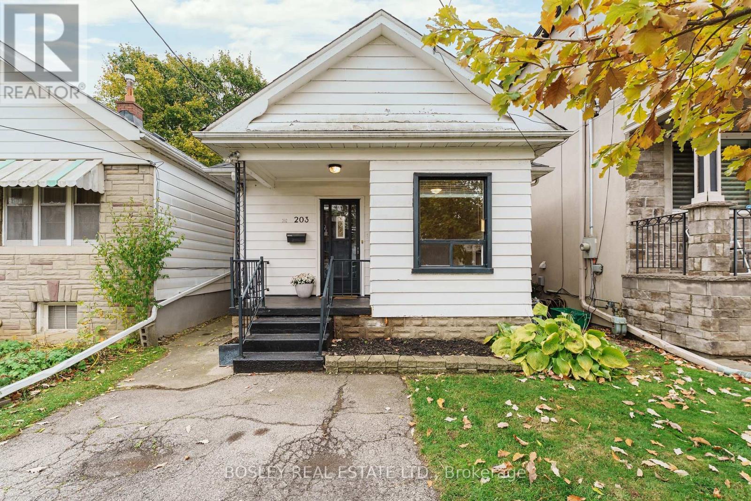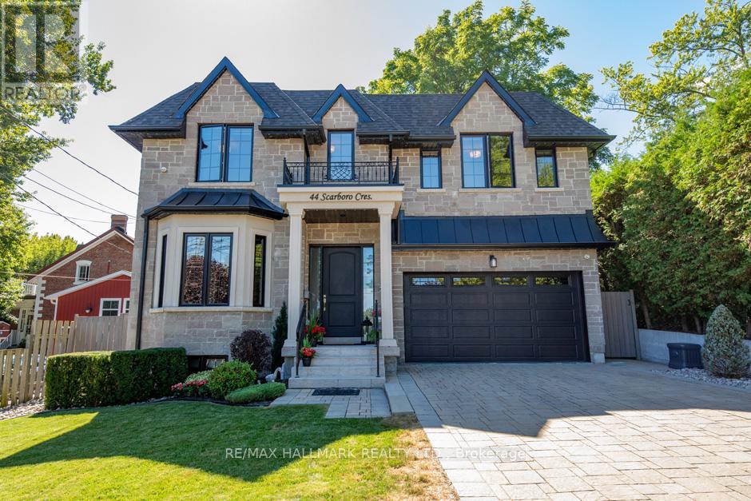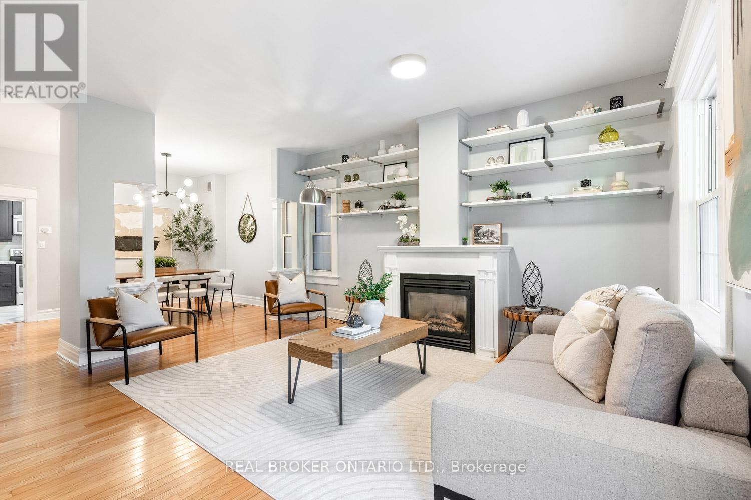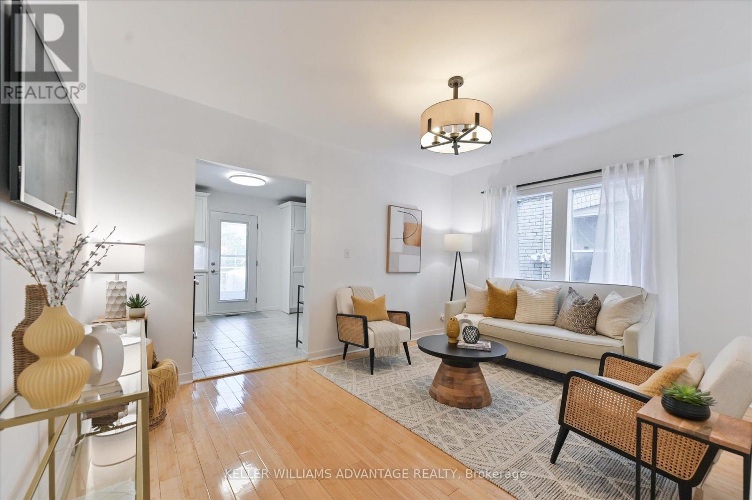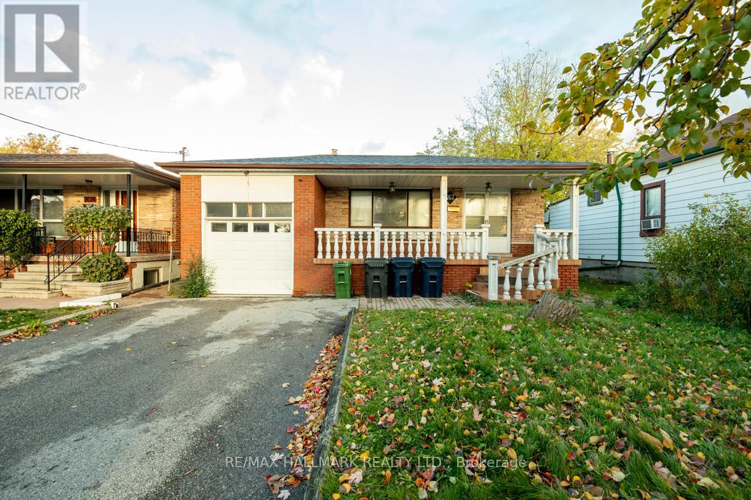- Houseful
- ON
- Toronto Birchcliffe-cliffside
- Birch Cliff
- 30 S Edgely Ave
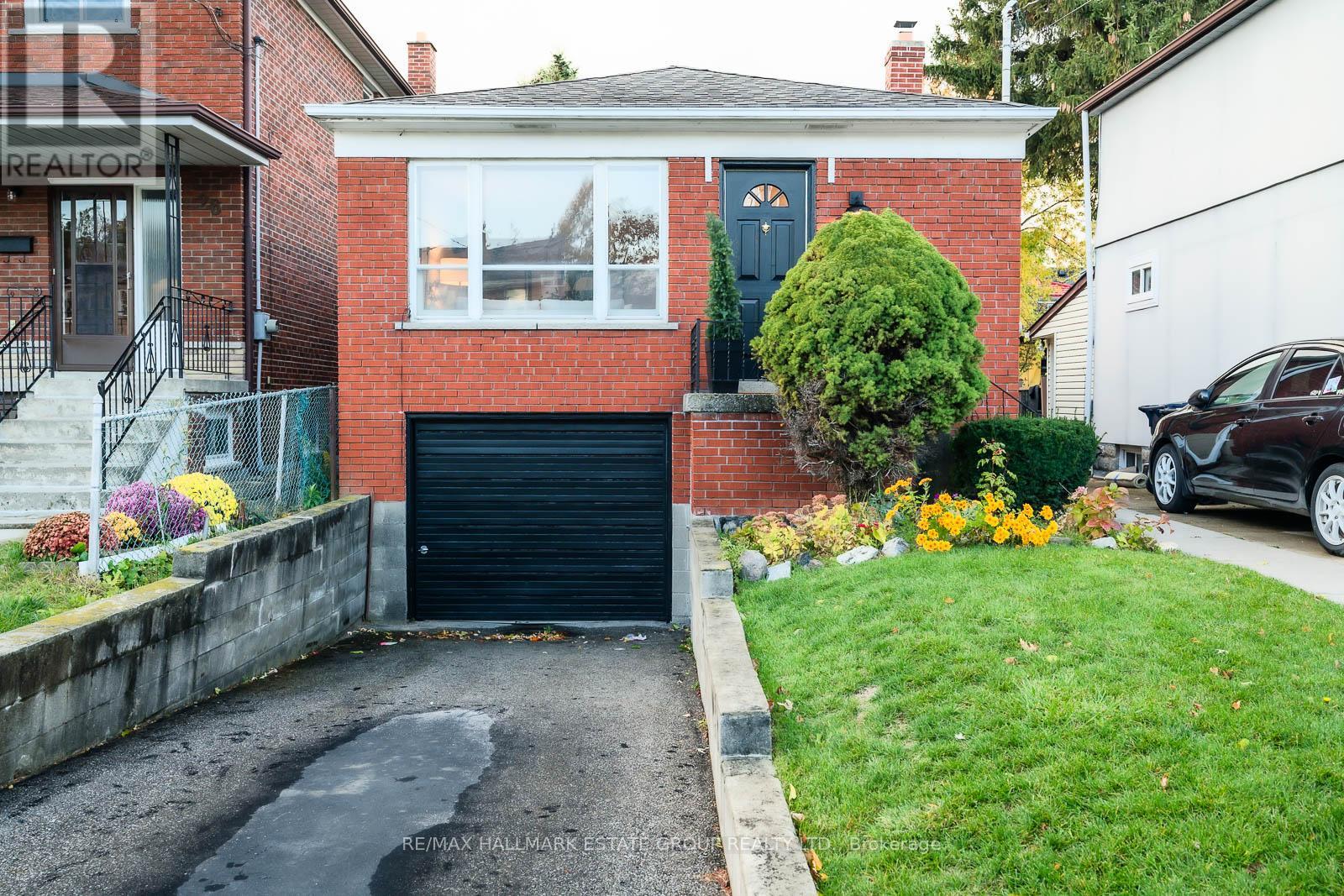
30 S Edgely Ave
30 S Edgely Ave
Highlights
Description
- Time on Housefulnew 5 hours
- Property typeSingle family
- StyleBungalow
- Neighbourhood
- Median school Score
- Mortgage payment
Welcome to this solid brick 3-bedroom, 2-bathroom bungalow in the heart of Birchcliff. Featuring a private drive, integrated garage, and two separate entrances, this home offers both convenience and versatility. Inside, you'll find a bright and spacious living room & dining room with golden hardwood floors, a spacious kitchen with ample storage and workspace, and a king-size primary bedroom with a large closet. Two additional generous bedrooms, each with closets, complete the main level. The finished basement boasts high ceilings, above-grade windows, a 3-piece bath, and plenty of space for a rec room, guests, or a home office. Neat as a pin and move-in ready, this home is bathed in natural light thanks to its sunny west-facing orientation. Located just a short walk to the Midland GO station and surrounded by fantastic neighbourhood amenities, this property is nestled in a vibrant, family-friendly community close to schools, parks, shopping, TTC, and major highways. Enjoy easy access to Kingston Road Village, The Bluffs, Rosetta McClain Gardens, and you're just minutes from the beach and downtown. (id:63267)
Home overview
- Cooling Window air conditioner
- Heat source Natural gas
- Heat type Forced air
- Sewer/ septic Sanitary sewer
- # total stories 1
- # parking spaces 3
- Has garage (y/n) Yes
- # full baths 2
- # total bathrooms 2.0
- # of above grade bedrooms 3
- Flooring Tile, hardwood, carpeted
- Subdivision Birchcliffe-cliffside
- Directions 1417622
- Lot size (acres) 0.0
- Listing # E12506888
- Property sub type Single family residence
- Status Active
- Laundry 6.12m X 2.62m
Level: Basement - Recreational room / games room 6.86m X 5.74m
Level: Basement - 3rd bedroom 2.85m X 3.14m
Level: Main - Kitchen 4.46m X 2.6m
Level: Main - Primary bedroom 4.7m X 3.14m
Level: Main - Living room 3.28m X 3.14m
Level: Main - Dining room 2.09m X 3.14m
Level: Main - Foyer 1.03m X 2.07m
Level: Main - 2nd bedroom 3.58m X 2.6m
Level: Main
- Listing source url Https://www.realtor.ca/real-estate/29064621/30-south-edgely-avenue-toronto-birchcliffe-cliffside-birchcliffe-cliffside
- Listing type identifier Idx

$-2,104
/ Month

