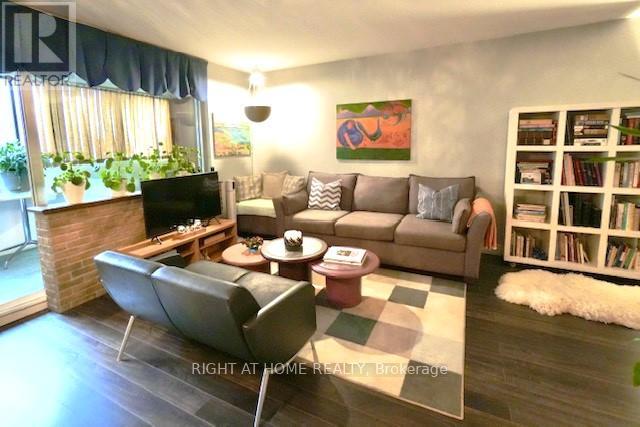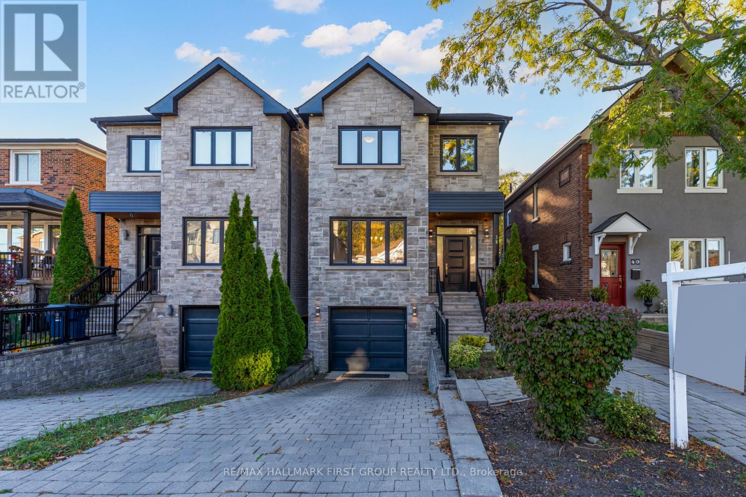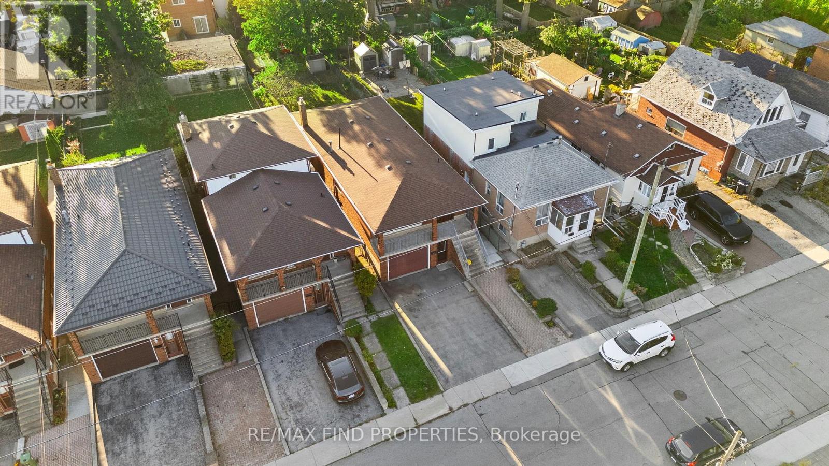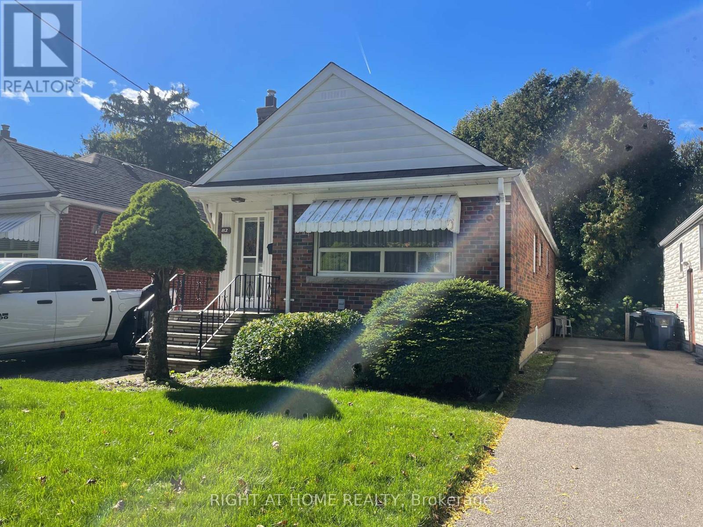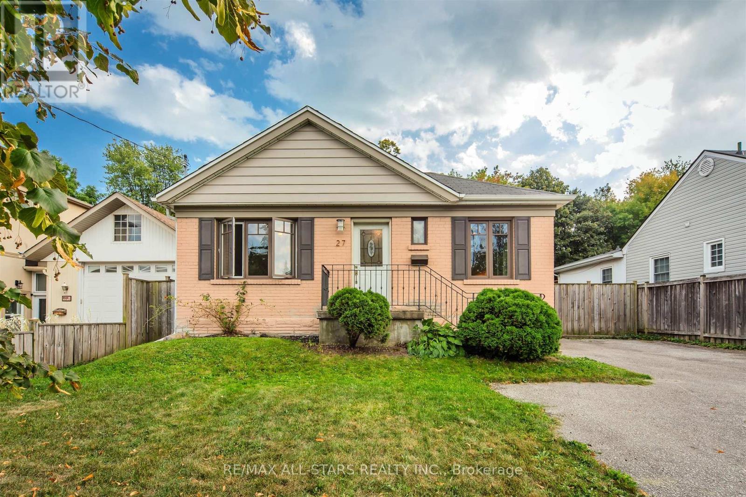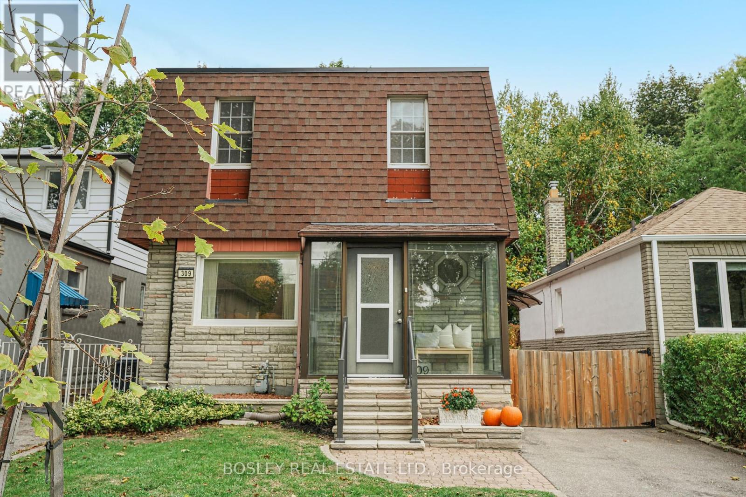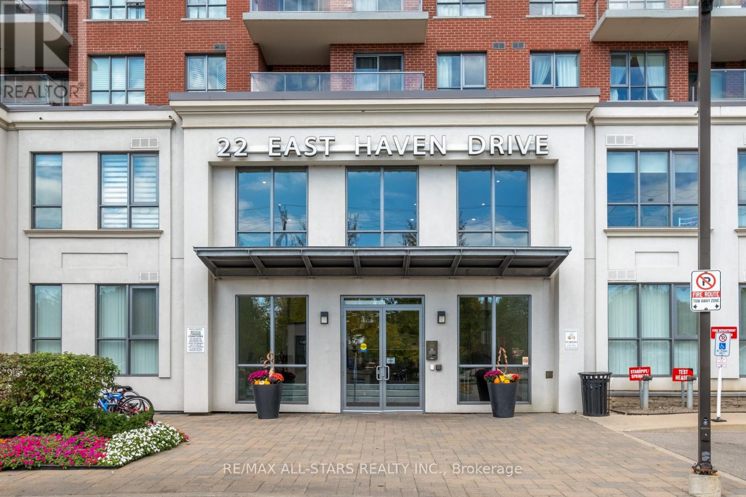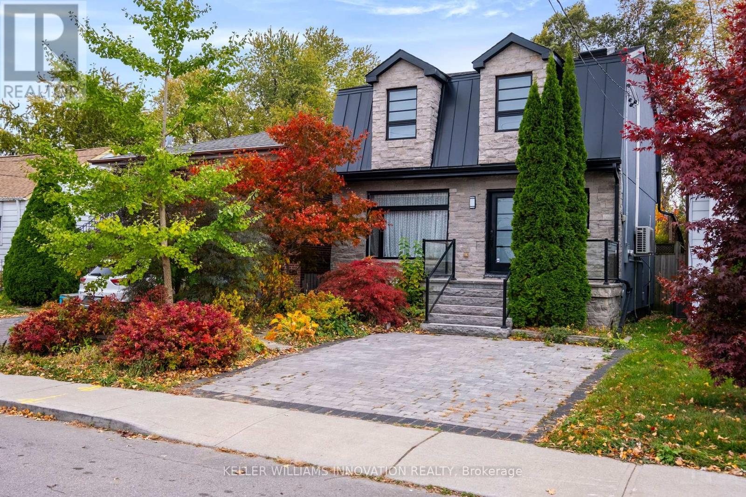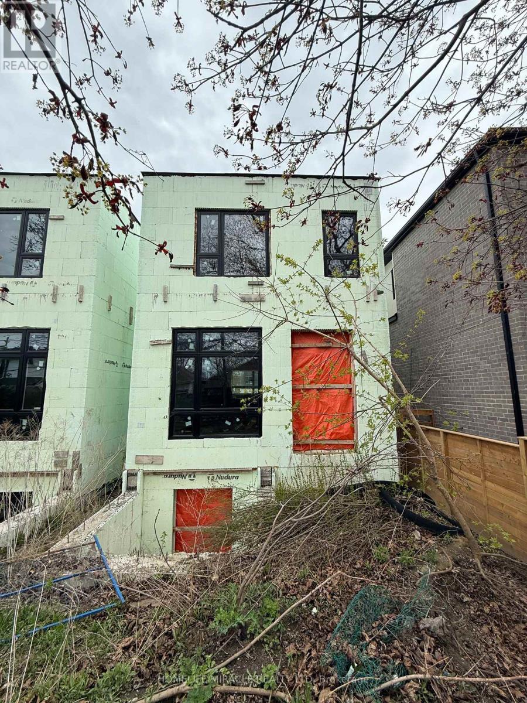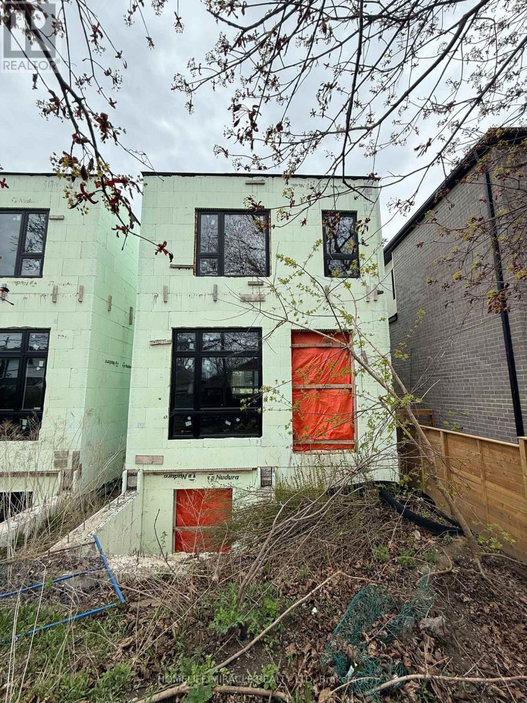- Houseful
- ON
- Toronto Birchcliffe-cliffside
- Cliffside
- 41 Cliffside Dr
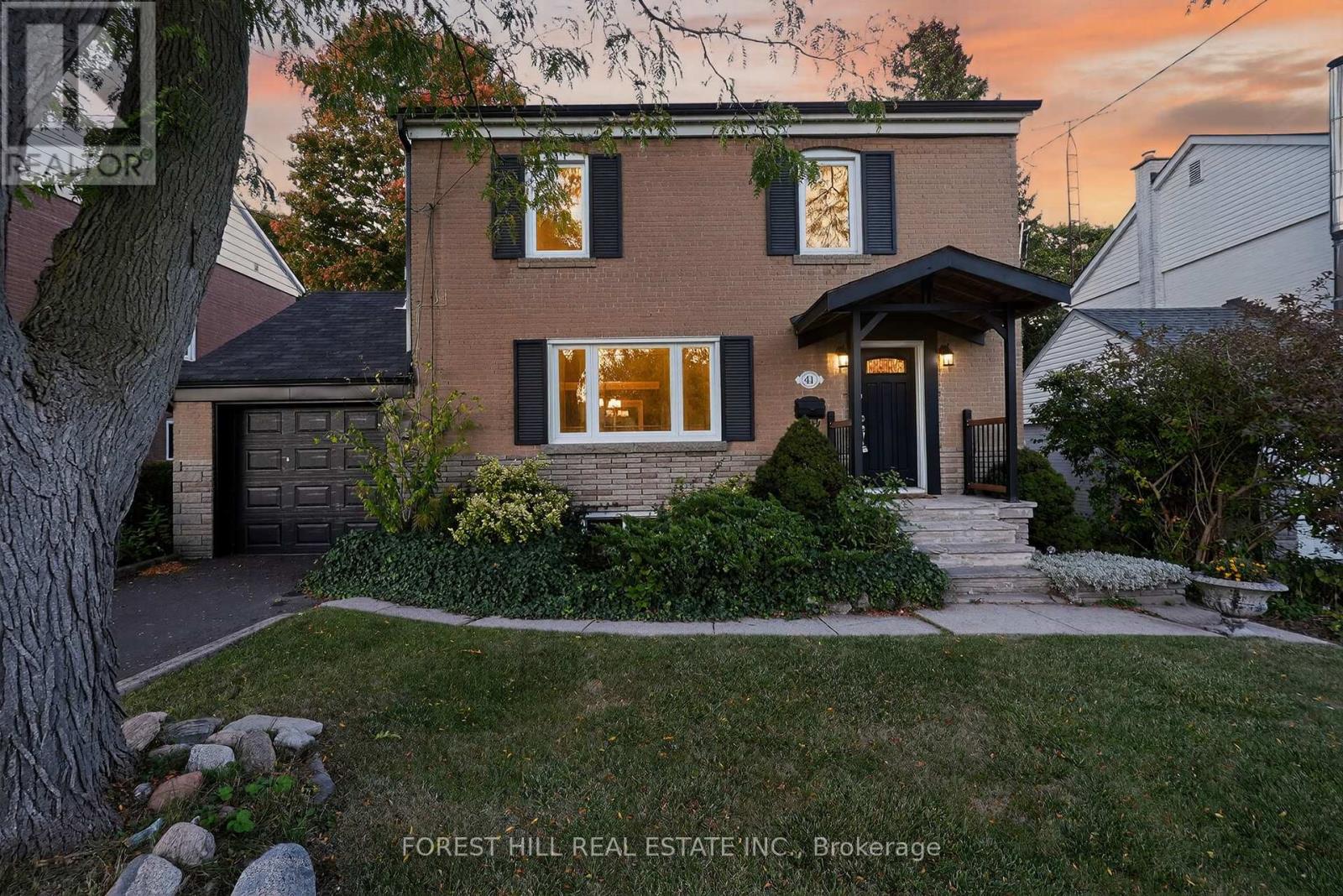
41 Cliffside Dr
41 Cliffside Dr
Highlights
Description
- Time on Housefulnew 14 hours
- Property typeSingle family
- Neighbourhood
- Median school Score
- Mortgage payment
Discover 41 Cliffside Dr, a charming two-story detached home tucked away on a quiet street. This inviting 3-bedroom retreat sits on a beautiful ravine lot, surrounded by mature trees and tranquil views that bring nature right to your backyard. The outdoor space truly shines with a private oasis, a heated inground pool and a brand new 1,000 sq. ft. deck perfect for relaxing, entertaining, or just soaking in the serenity. Inside, you'll find a bright, spacious layout with three generously sized bedrooms and two full bathrooms. The modern kitchen features stunning quartz countertops seamlessly flowing into the living area with rich hardwood flooring- a perfect space for everyday life or hosting friends. The finished basement, complete with a separate entrance, offers versatile living options, ideal for an in-law suite, a home office, or an extra cozy retreat. This home is move-in ready and has recent updates, including a new furnace and A/C (2021), new pool tiling (2021), a chlorinator (2023), and a new garage door. Just minutes from the Scarborough Bluffs, walking distance to beaches, Bluffer's Park Yacht Club, scenic nature trails and Immaculate Heart of Mary Catholic School district. This rare ravine lot treasure blends timeless charm with modern comfort, like having a city-side cottage. Don't miss your chance to own this beautiful ravine lot in one of the city's most desirable neighbourhoods! (id:63267)
Home overview
- Cooling Central air conditioning
- Heat source Natural gas
- Heat type Forced air
- Has pool (y/n) Yes
- Sewer/ septic Sanitary sewer
- # total stories 2
- Fencing Fenced yard
- # parking spaces 3
- Has garage (y/n) Yes
- # full baths 2
- # half baths 1
- # total bathrooms 3.0
- # of above grade bedrooms 3
- Flooring Hardwood, vinyl
- Subdivision Birchcliffe-cliffside
- Directions 2024958
- Lot size (acres) 0.0
- Listing # E12466734
- Property sub type Single family residence
- Status Active
- 2nd bedroom 3.21m X 3.49m
Level: 2nd - 3rd bedroom 3.86m X 2.8m
Level: 2nd - Primary bedroom 3.78m X 4.56m
Level: 2nd - Recreational room / games room 8.04m X 5.6m
Level: Lower - Dining room 3.93m X 3.49m
Level: Main - Living room 5.52m X 3.92m
Level: Main - Kitchen 4.15m X 3.86m
Level: Main
- Listing source url Https://www.realtor.ca/real-estate/28998964/41-cliffside-drive-toronto-birchcliffe-cliffside-birchcliffe-cliffside
- Listing type identifier Idx

$-3,461
/ Month

