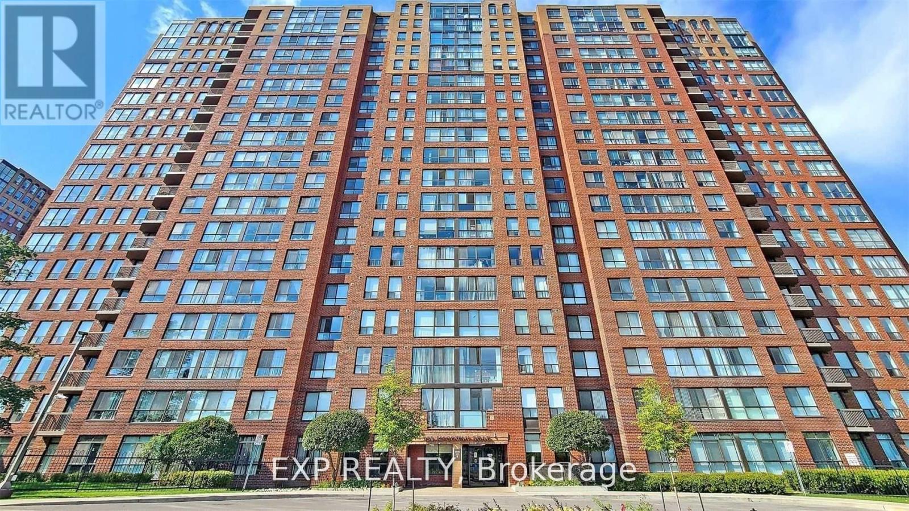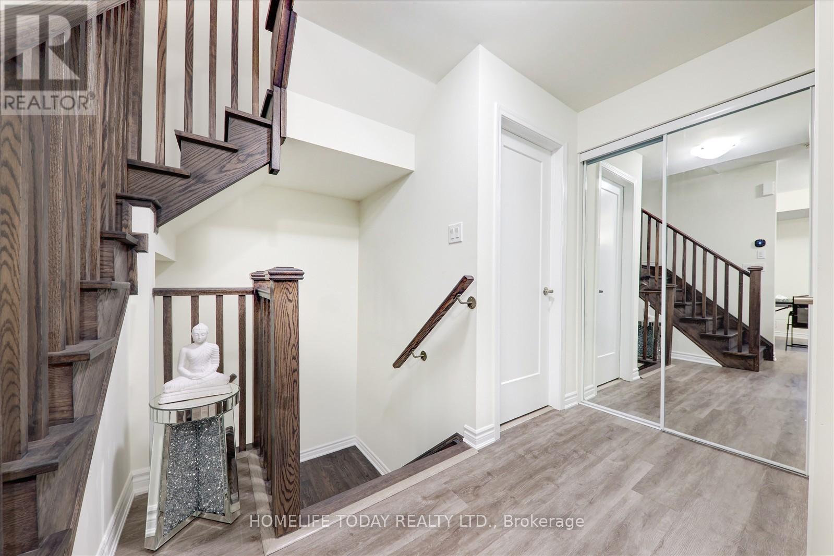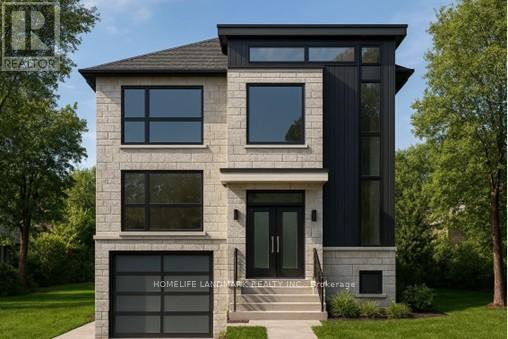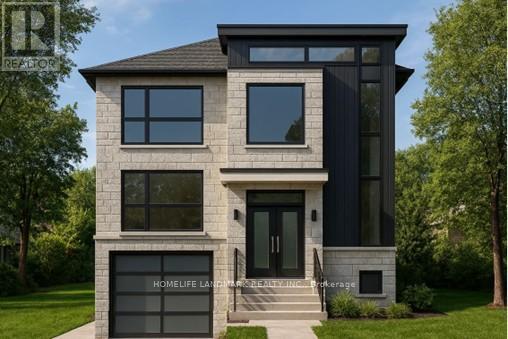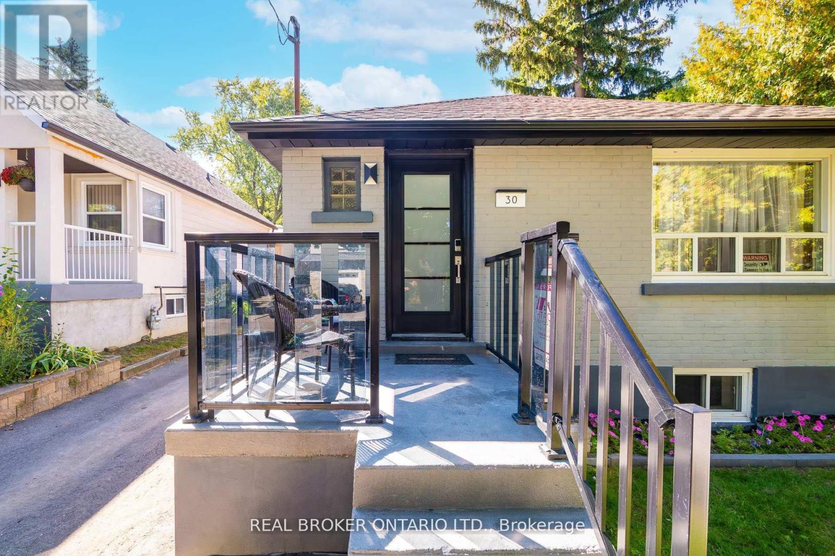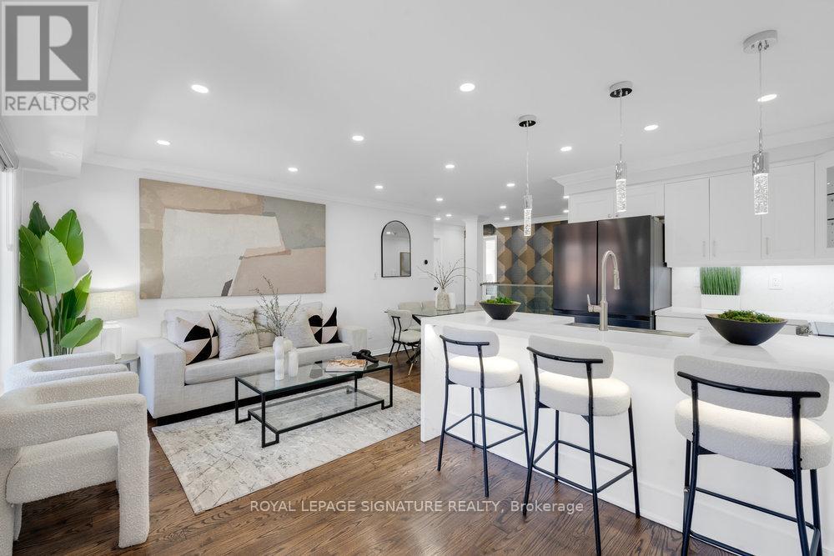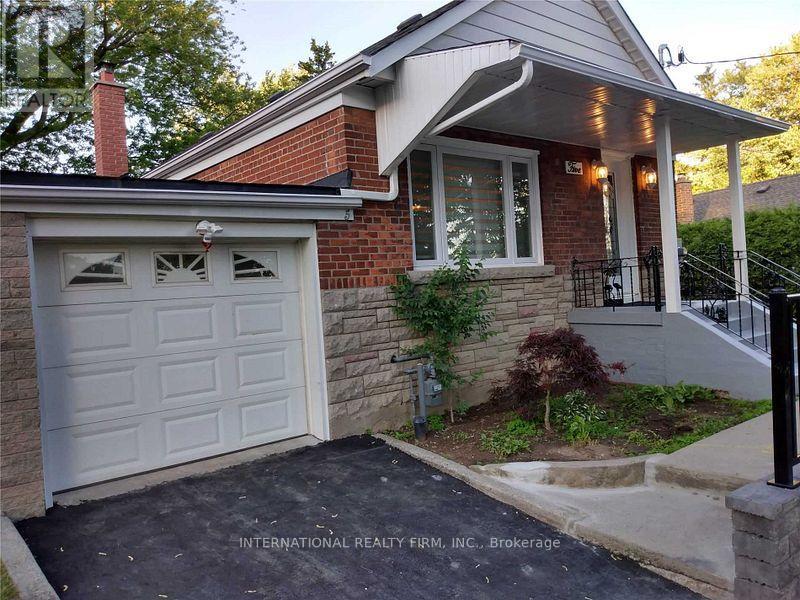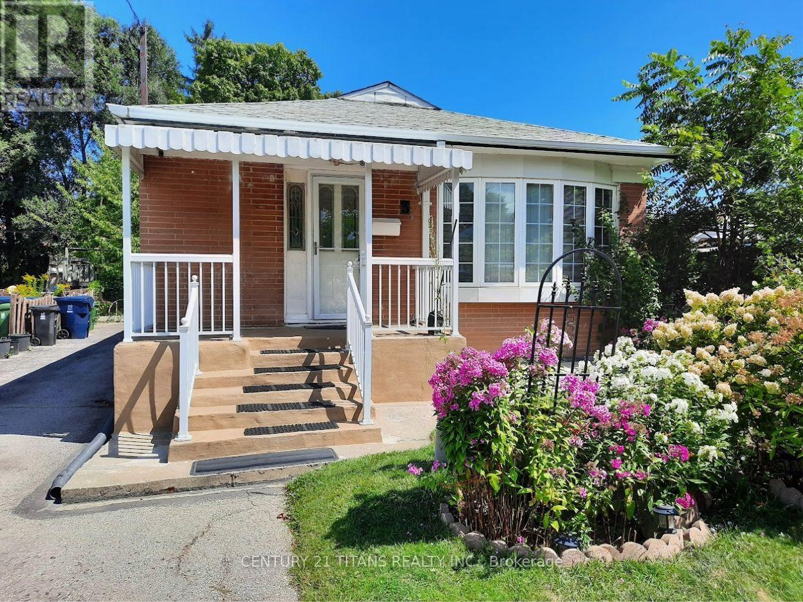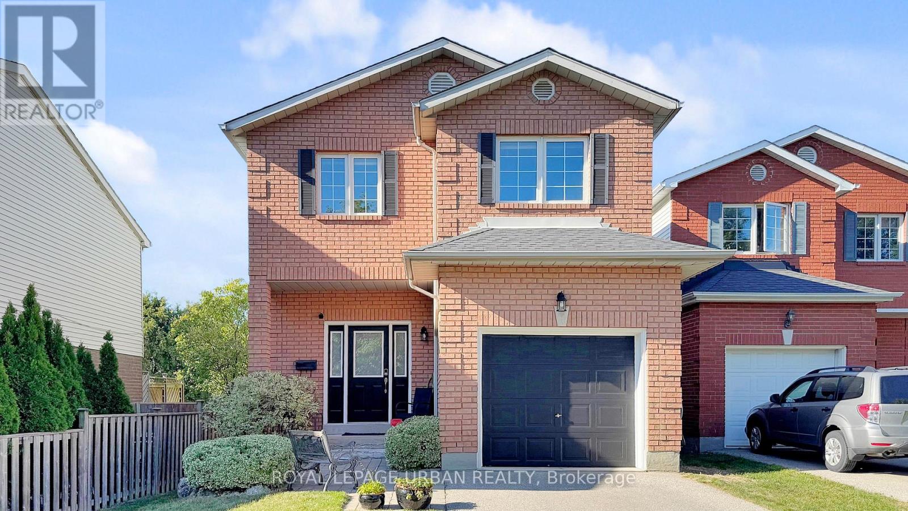- Houseful
- ON
- Toronto Birchcliffe-cliffside
- Cliffside
- 92 Glen Everest Rd
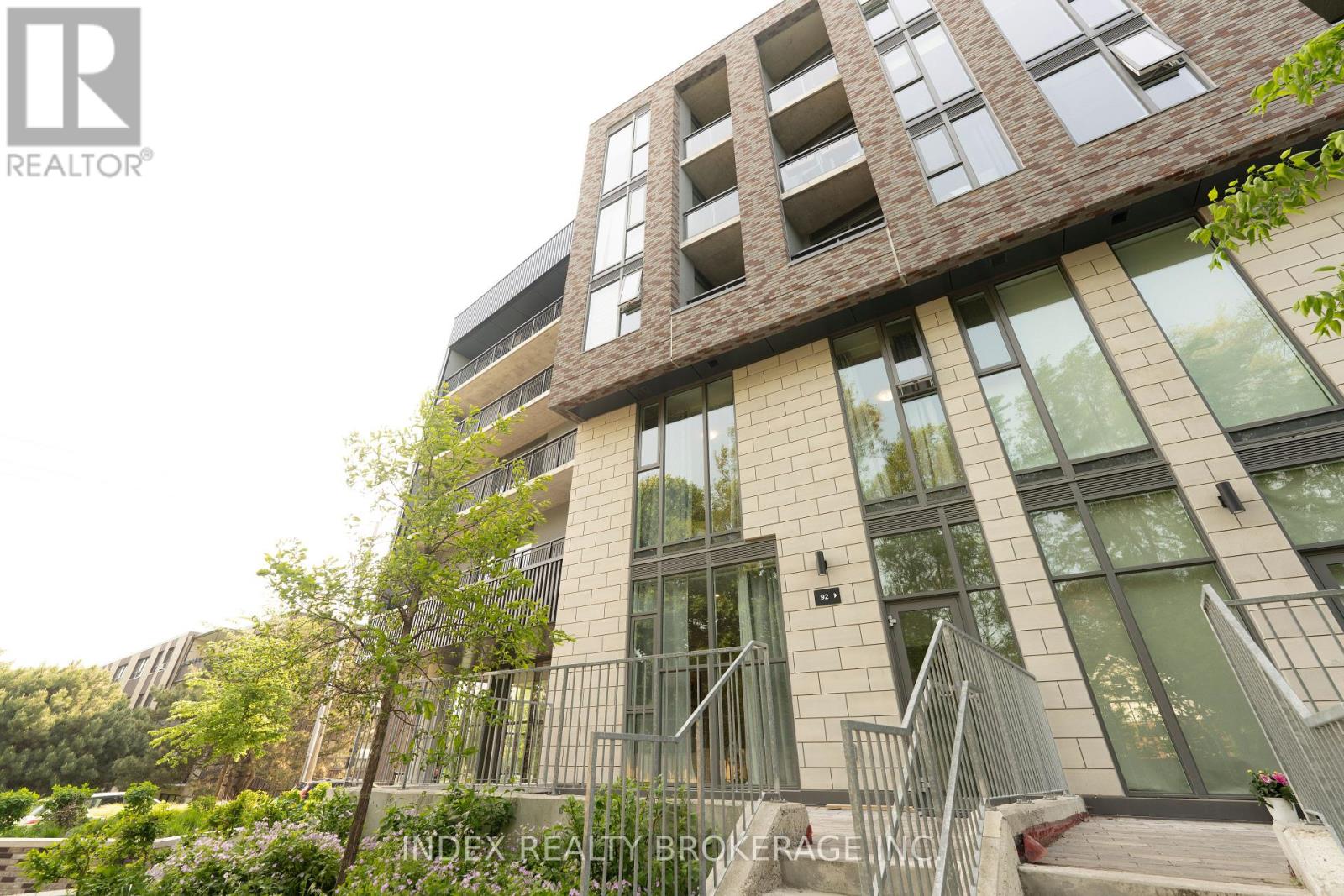
92 Glen Everest Rd
92 Glen Everest Rd
Highlights
Description
- Time on Housefulnew 5 hours
- Property typeSingle family
- Neighbourhood
- Mortgage payment
Experience Executive Living in this Stunning 2-Storey Walk-Out Suite in the Highly Sought-After Birchcliffe. Cliffside Community! This Brand new 2+1 Bedroom, 2-Bathroom Residence with 1 Underground Parking Offers over 970 Sq.Ft of Thoughtfully Designed Interior Space, plus an Incredible 200 Sqft. private terrace with unobstructed views and direct access to Glen Everest Road. Enjoy An Open- Concept Layout With Floor-To-Ceiling Windows, A Modern Kitchen With Premium Finishes, integrated appliances, and a sleek Design. The Versatile den is perfect for a home office or guest space. Upstairs, The spacious primary bedroom is beautifully lit by natural sunlight and features a private 3-Pc ensuite, Complemented by a second full bathroom and an additional well-sized bedroom. combining peaceful residential charm with close proximity to the city, lakeshore, and all amenities this is urban living at its best! (id:63267)
Home overview
- Cooling Central air conditioning
- Heat source Natural gas
- Heat type Forced air
- # total stories 2
- # parking spaces 1
- Has garage (y/n) Yes
- # full baths 2
- # total bathrooms 2.0
- # of above grade bedrooms 3
- Community features Pet restrictions
- Subdivision Birchcliffe-cliffside
- View View, city view, lake view, view of water
- Lot size (acres) 0.0
- Listing # E12200783
- Property sub type Single family residence
- Status Active
- Bathroom 1.82m X 2.13m
Level: 2nd - Bedroom 3.04m X 3.04m
Level: 2nd - 2nd bedroom 2.13m X 3.35m
Level: 2nd - Bathroom 1.82m X 2.13m
Level: 2nd - Den 1.82m X 2.13m
Level: Main - Kitchen 3.96m X 2.59m
Level: Main - Living room 3.96m X 5.18m
Level: Main
- Listing source url Https://www.realtor.ca/real-estate/28426076/92-glen-everest-road-toronto-birchcliffe-cliffside-birchcliffe-cliffside
- Listing type identifier Idx

$-1,282
/ Month


