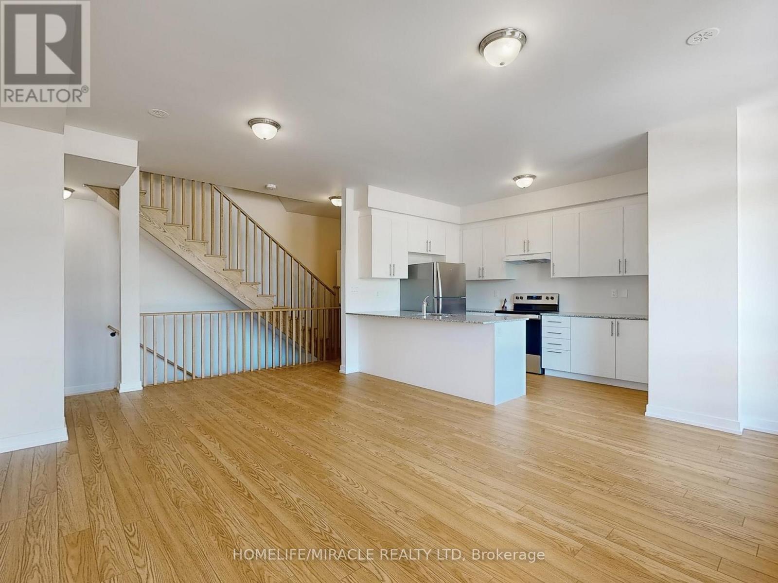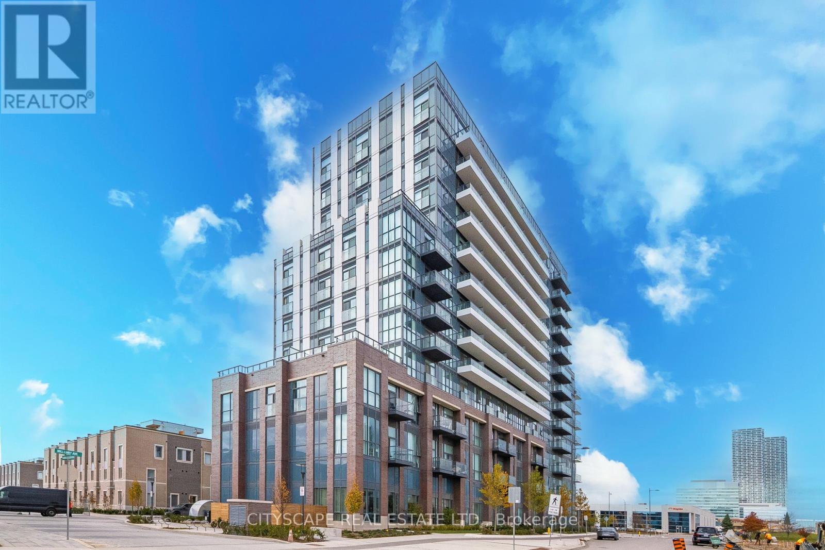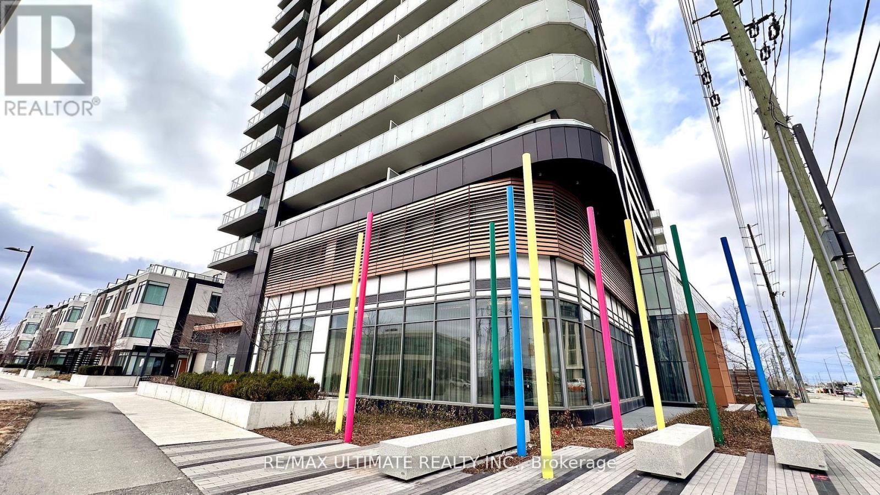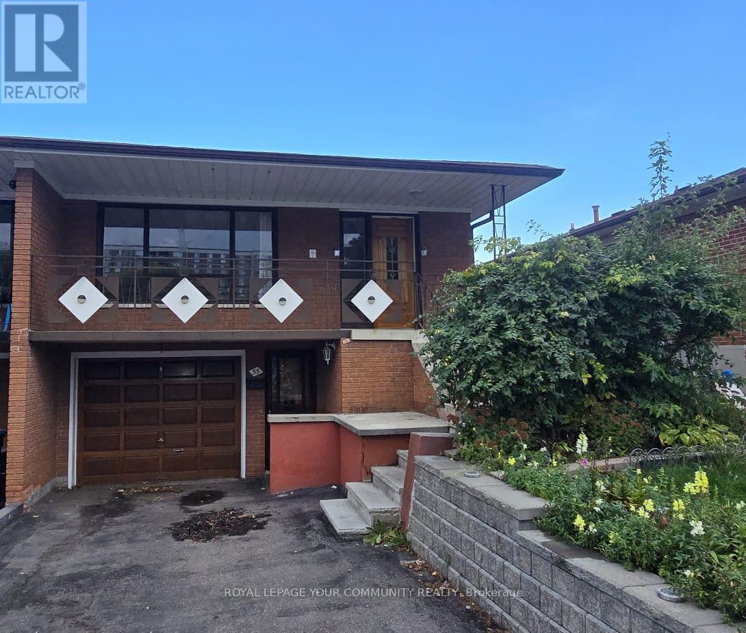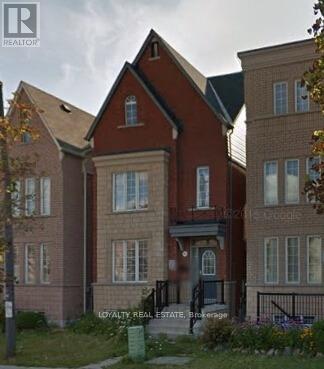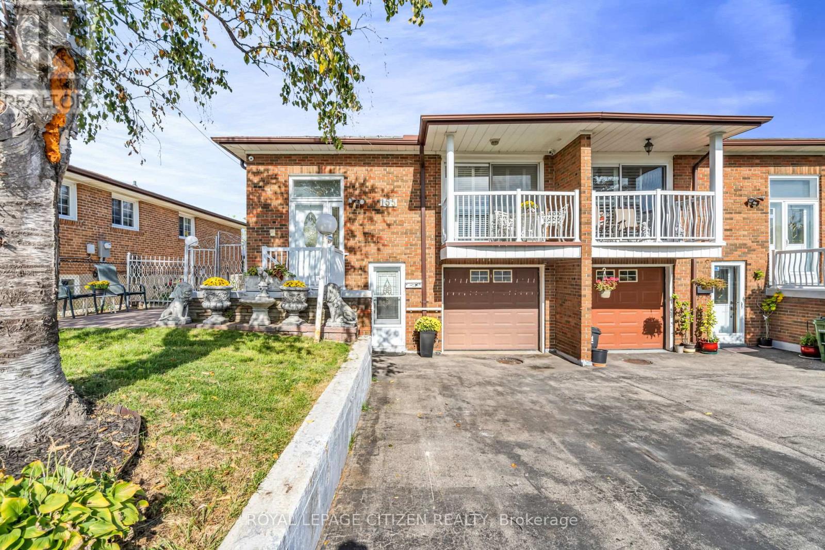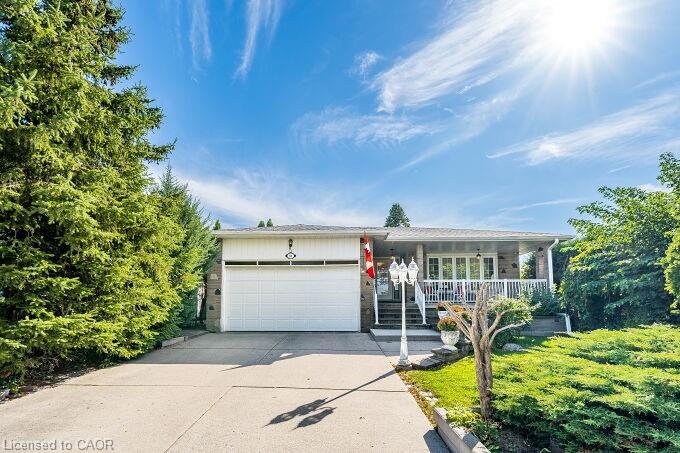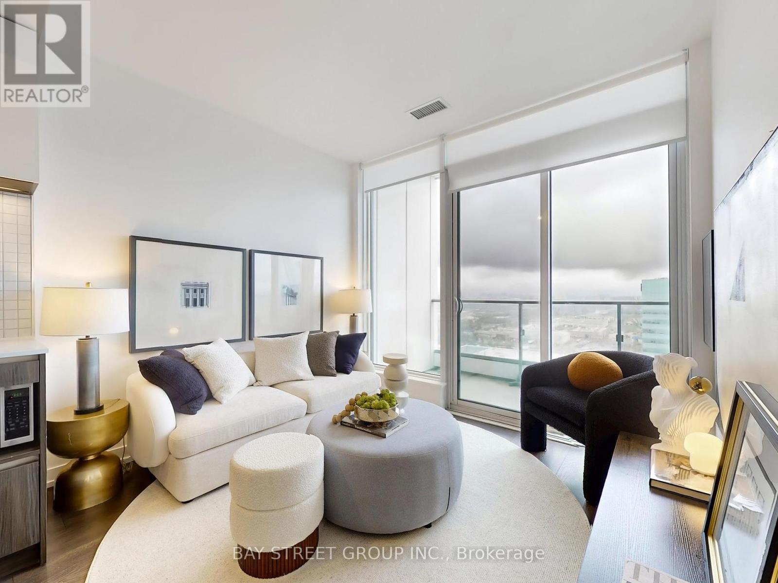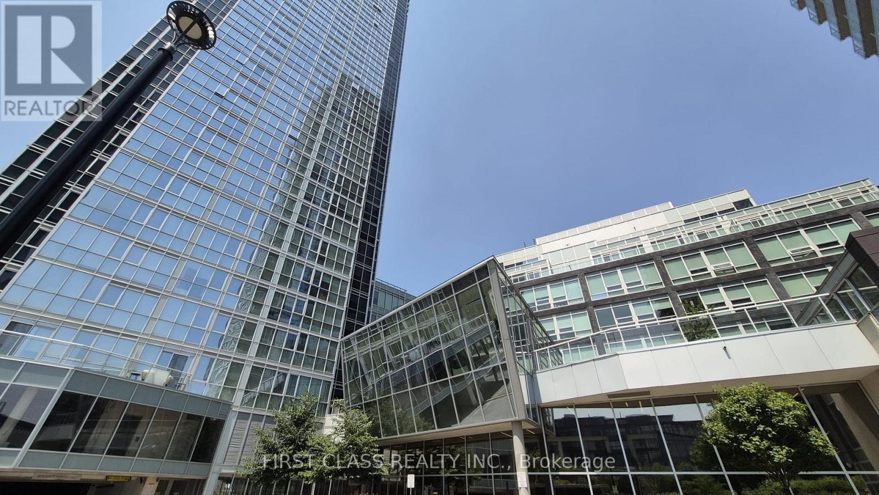- Houseful
- ON
- Toronto Black Creek
- Jane and Finch
- 154 Shoreham Dr
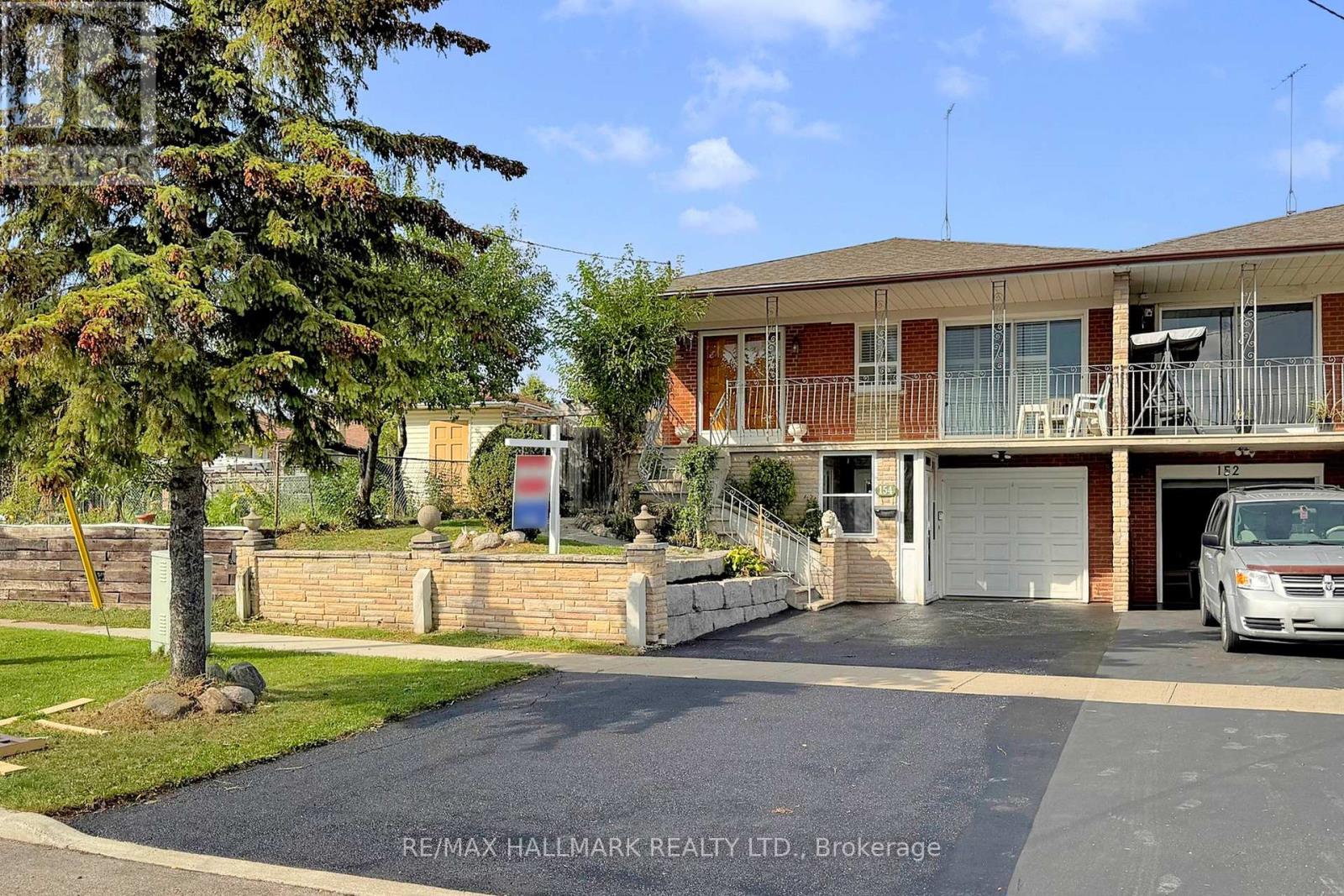
Highlights
Description
- Time on Housefulnew 6 hours
- Property typeSingle family
- StyleRaised bungalow
- Neighbourhood
- Median school Score
- Mortgage payment
Welcome to 154 Shoreham Drive, a well-kept raised bungalow that has been home to the same family for more than 40 years.The main floor features 3 bedrooms, an updated kitchen, and original hardwood floors in excellent condition. With multiple separate entrances, including convenient ground floor access, the home offers both flexibility and income potential. The lower level includes a one-bedroom suite with a 3-piece bath and shared laundry ideal for extended family, guests, or creating a private rental space for extra income.The property also offers a generous side yard, a garage shed, and parking for multiple vehicles on the nearly double driveway.Commuting is simple with direct access to Norfinch Avenue or the TTC stop on Hullmar Avenue. The 407 subway station is just over 6 km away, and with the Finch West LRT opening in October 2025, the areas connectivity will only improve. Close to York University, parks, schools, and everyday conveniences, this property carries a long family history and plenty of opportunity ahead. (id:63267)
Home overview
- Cooling Central air conditioning
- Heat source Natural gas
- Heat type Forced air
- Sewer/ septic Sanitary sewer
- # total stories 1
- Fencing Fenced yard
- # parking spaces 5
- Has garage (y/n) Yes
- # full baths 2
- # total bathrooms 2.0
- # of above grade bedrooms 4
- Flooring Ceramic, hardwood, vinyl
- Community features Community centre
- Subdivision Black creek
- Lot size (acres) 0.0
- Listing # W12460414
- Property sub type Single family residence
- Status Active
- Kitchen 4.67m X 4.29m
Level: Ground - Bedroom 3.84m X 2.92m
Level: Ground - Great room 8.76m X 5.03m
Level: Ground - Laundry 3.94m X 1.98m
Level: Ground - Dining room 7.49m X 4.37m
Level: Main - Living room 7.49m X 4.37m
Level: Main - Bedroom 3.78m X 3.18m
Level: Main - Primary bedroom 4.24m X 3.94m
Level: Main - Kitchen 4.78m X 3.63m
Level: Main - Bedroom 3.07m X 2.72m
Level: Main
- Listing source url Https://www.realtor.ca/real-estate/28985380/154-shoreham-drive-toronto-black-creek-black-creek
- Listing type identifier Idx

$-2,611
/ Month

