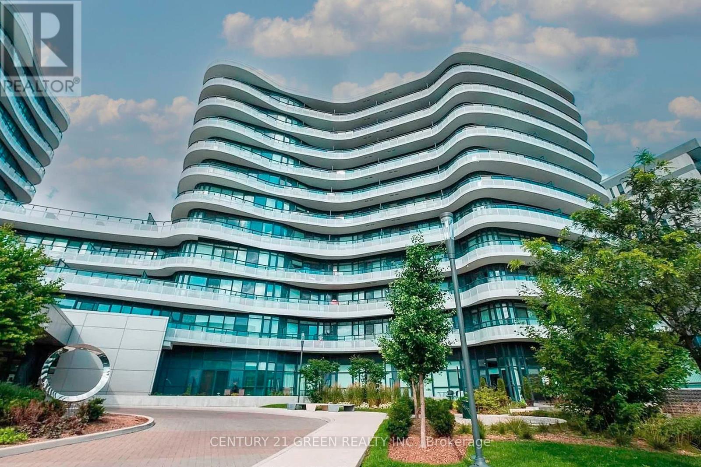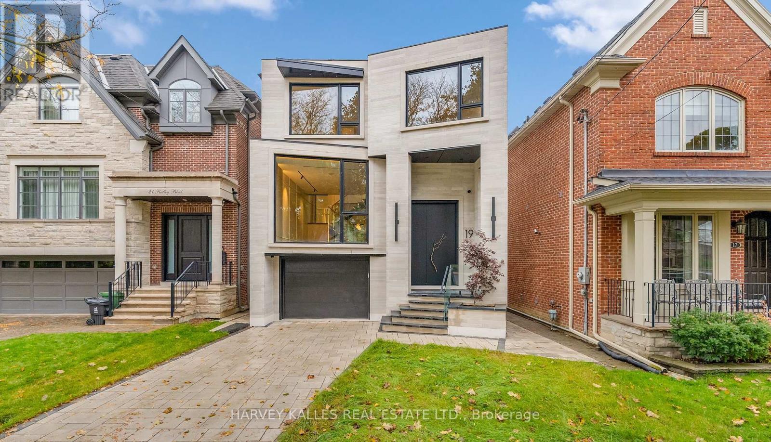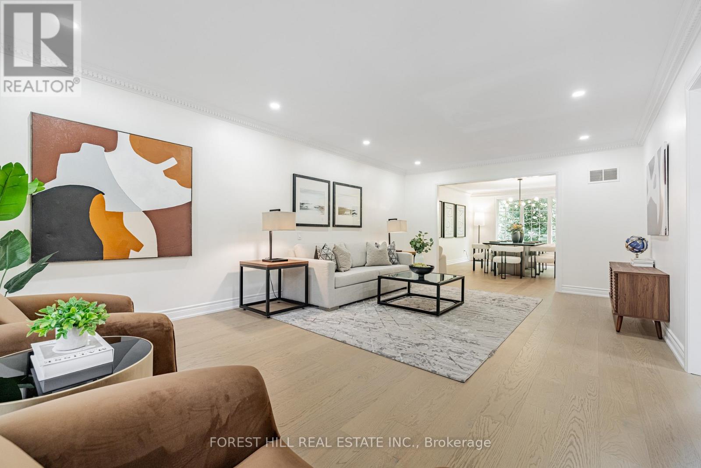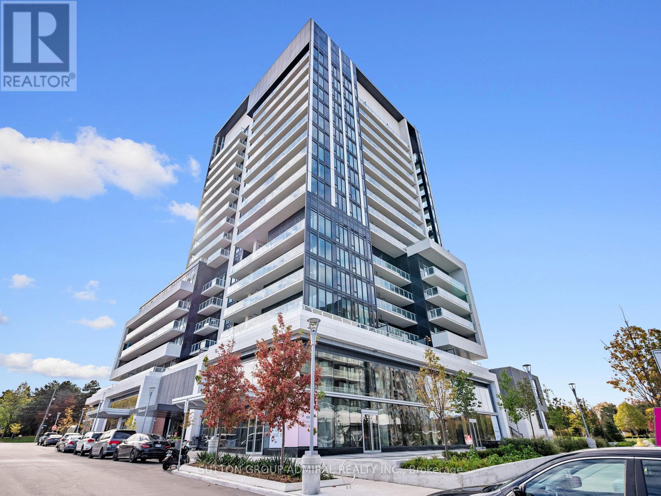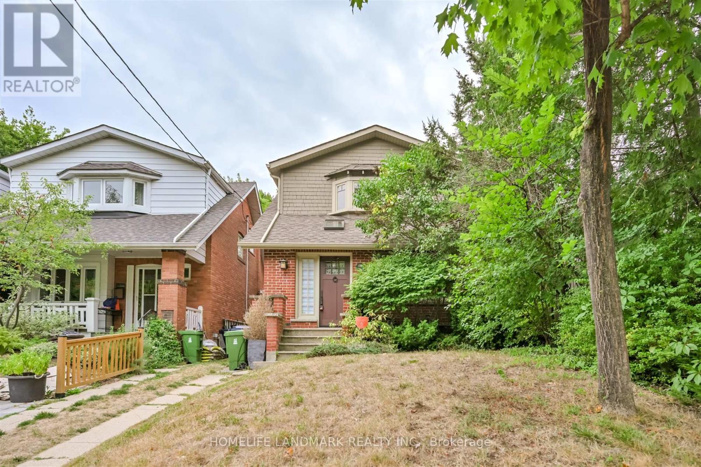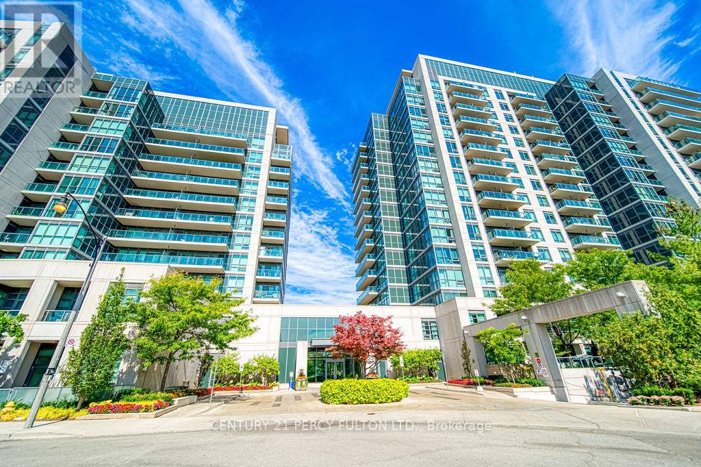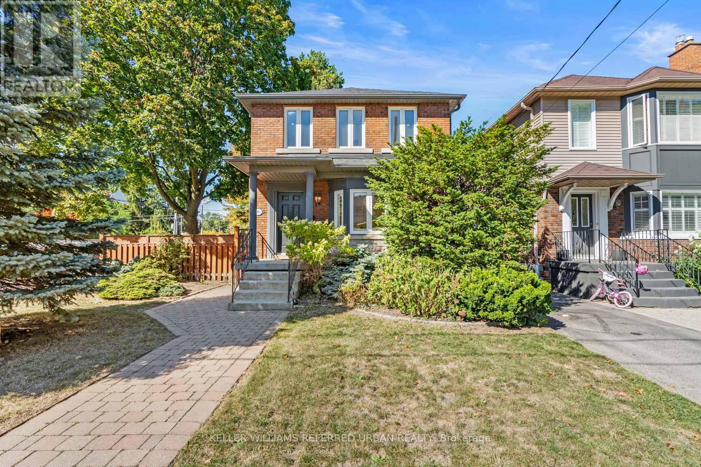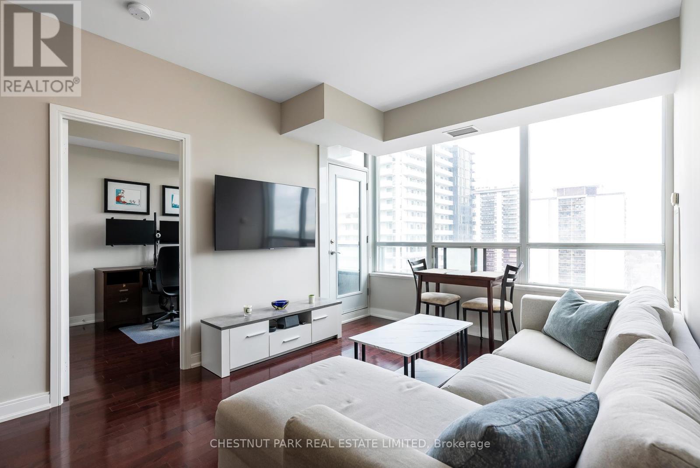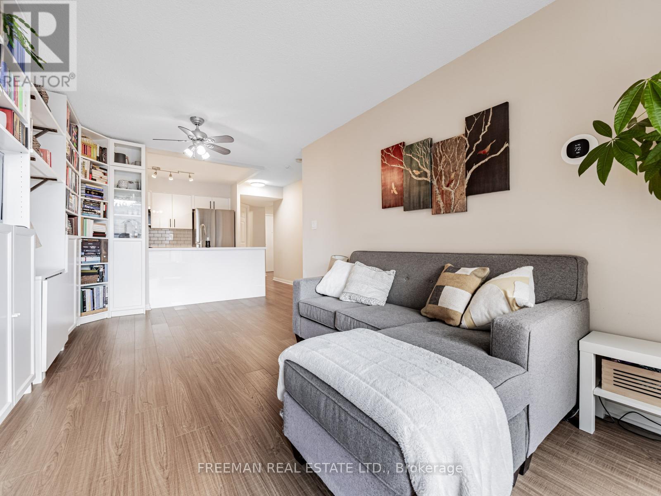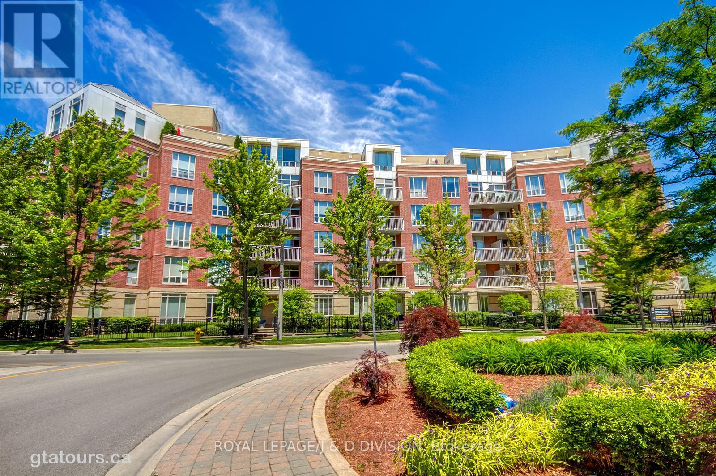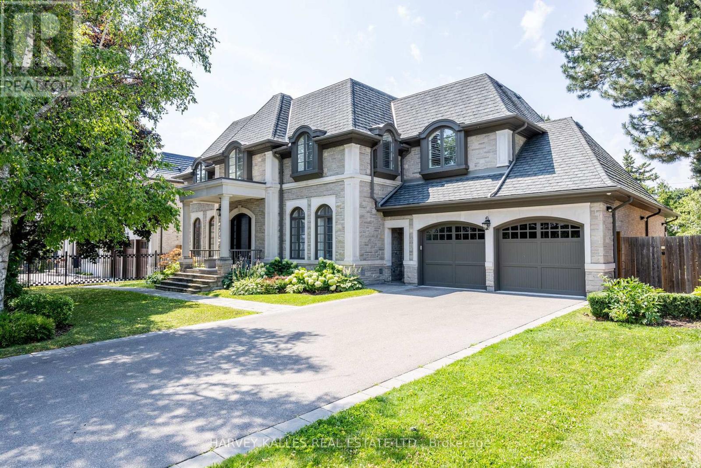- Houseful
- ON
- Toronto Bridle Path-sunnybrook-york Mills
- Wanless Park
- 102 Mildenhall Rd
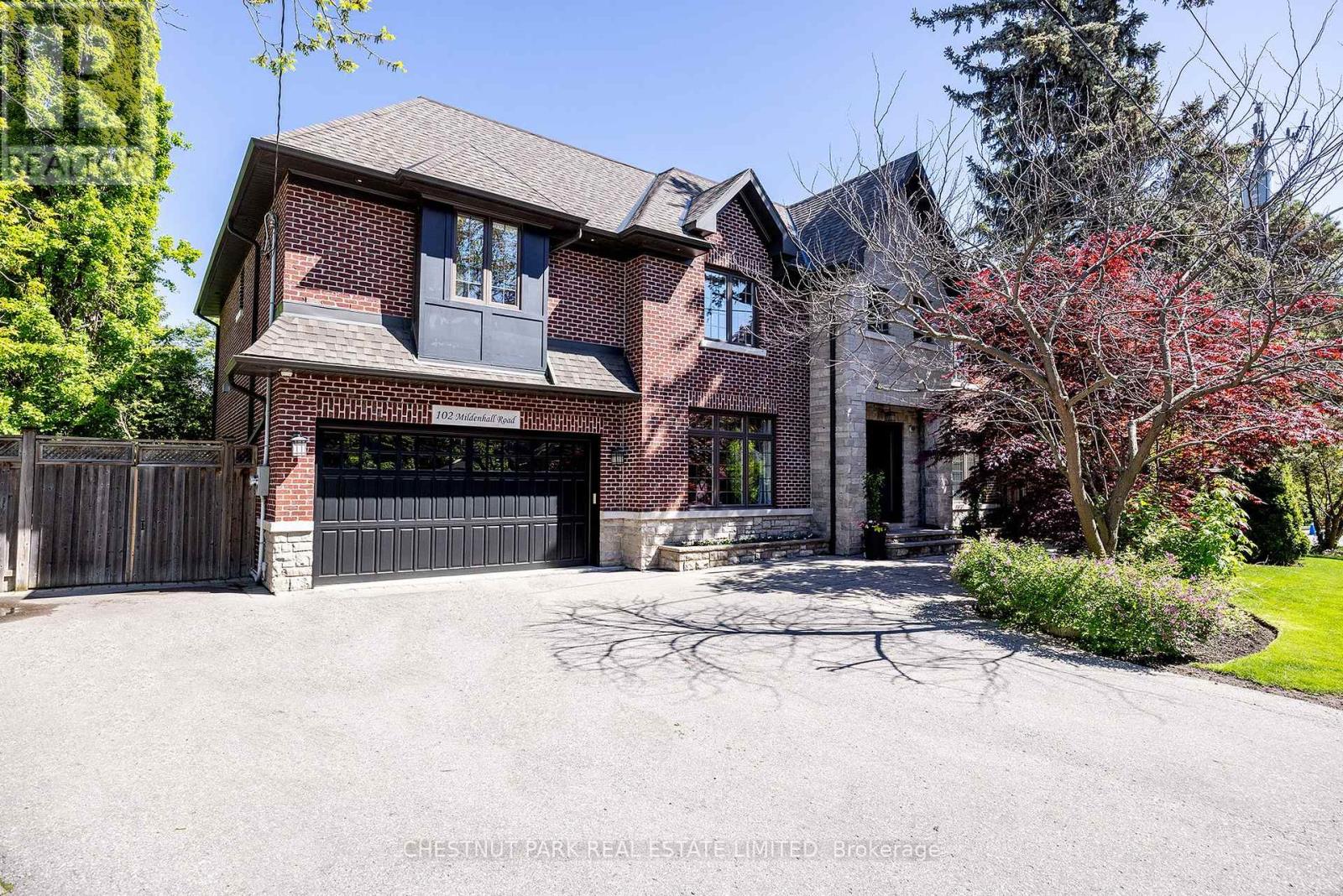
102 Mildenhall Rd
102 Mildenhall Rd
Highlights
Description
- Time on Houseful47 days
- Property typeSingle family
- Neighbourhood
- Median school Score
- Mortgage payment
A truly special residence tucked into one of Toronto's most exclusive and coveted enclaves. Welcome to 102 Mildenhall Road, a timeless and handsome 5+1 bedroom, 7 bathroom home offering over 6,700 square feet of total living space designed for both refined comfort and family functionality. From the moment you step inside, you'll notice the pleasing ceiling height-just over 9 feet on the main level, and the impressive width of the home that enhances the flow and scale of each room. The thoughtful floor plan includes generously sized bedrooms, ensuring no one feels crowded, and beautifully proportioned principal spaces that adapt effortlessly to both formal entertaining and everyday family life. The expansive mudroom is a dream for busy households-fully equipped with custom built-ins, ample closets, and direct access to the spacious two-car built-in garage. The main floor family room is warm and inviting, anchored by a gas fireplace with a classic marble surround, flanked by custom cabinetry for tucked-away storage. On the lower level, you'll find an oversized recreation room perfect for casual gatherings, complete with a wet bar and a dedicated wine cellar with capacity for 94 bottles. A private sixth bedroom with its own four-piece ensuite is discreetly positioned- ideal for a guest suite, nanny quarters, or teen retreat. Just steps to TFS and a short stroll to Crescent School and the Granite club, this home offers an enviable location with easy access to Bayview Avenue and the downtown core via the Bayview Extension. 102 Mildenhall Road is a residence that combines timeless design with the comfort of modern living. This is where elegant living meets everyday ease-ready to welcome your family home. (id:63267)
Home overview
- Cooling Central air conditioning
- Heat source Natural gas
- Heat type Forced air
- Sewer/ septic Sanitary sewer
- # total stories 2
- Fencing Fenced yard
- # parking spaces 5
- Has garage (y/n) Yes
- # full baths 6
- # half baths 1
- # total bathrooms 7.0
- # of above grade bedrooms 6
- Flooring Hardwood
- Has fireplace (y/n) Yes
- Subdivision Bridle path-sunnybrook-york mills
- Lot desc Landscaped
- Lot size (acres) 0.0
- Listing # C12410151
- Property sub type Single family residence
- Status Active
- 5th bedroom 4.5m X 3.84m
Level: 2nd - 3rd bedroom 5.46m X 4.19m
Level: 2nd - Laundry 3.25m X 1.91m
Level: 2nd - 2nd bedroom 5.79m X 4.9m
Level: 2nd - 4th bedroom 5.08m X 3.91m
Level: 2nd - Primary bedroom 5.77m X 4.9m
Level: 2nd - Family room 7.67m X 4.19m
Level: Ground - Foyer 6.45m X 3.48m
Level: Ground - Mudroom 5.77m X 3.18m
Level: Ground - Kitchen 5.79m X 4.55m
Level: Ground - Living room 4.19m X 3.23m
Level: Ground - Dining room 5.11m X 4.34m
Level: Ground - Recreational room / games room 8.99m X 6.83m
Level: Lower - Bedroom 4.65m X 3.94m
Level: Lower
- Listing source url Https://www.realtor.ca/real-estate/28876874/102-mildenhall-road-toronto-bridle-path-sunnybrook-york-mills-bridle-path-sunnybrook-york-mills
- Listing type identifier Idx

$-14,920
/ Month

