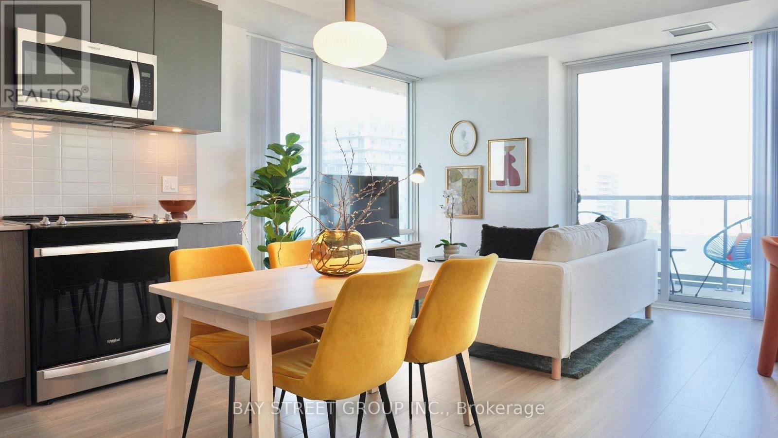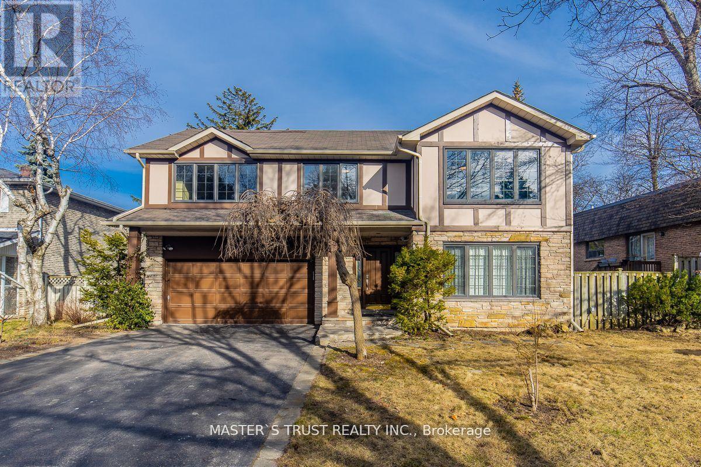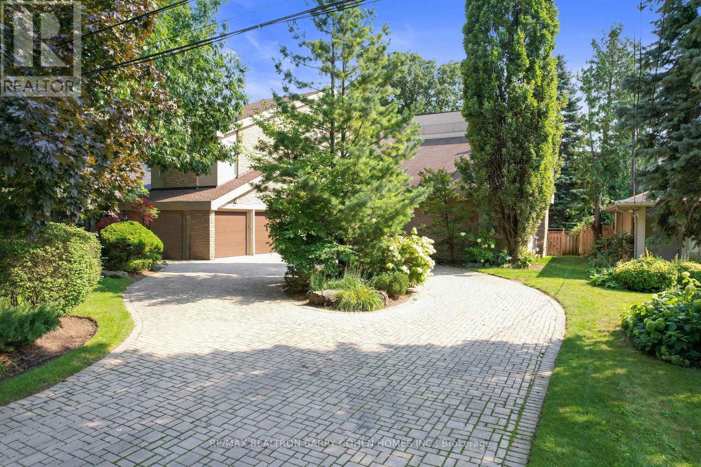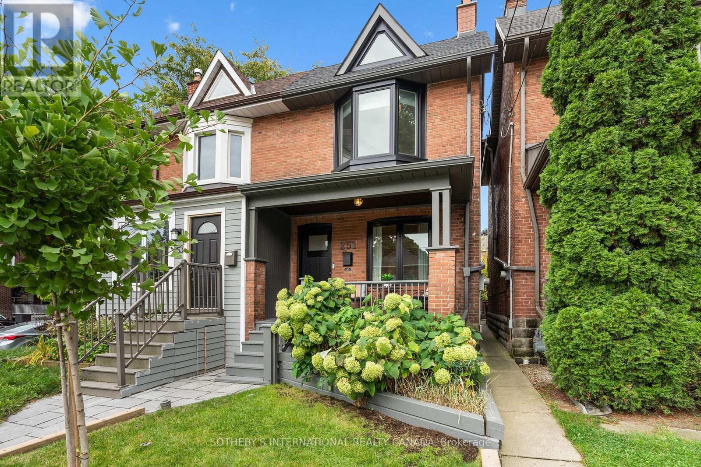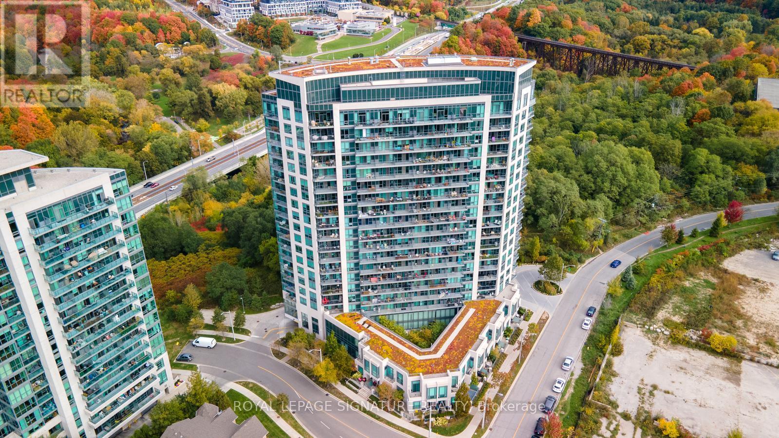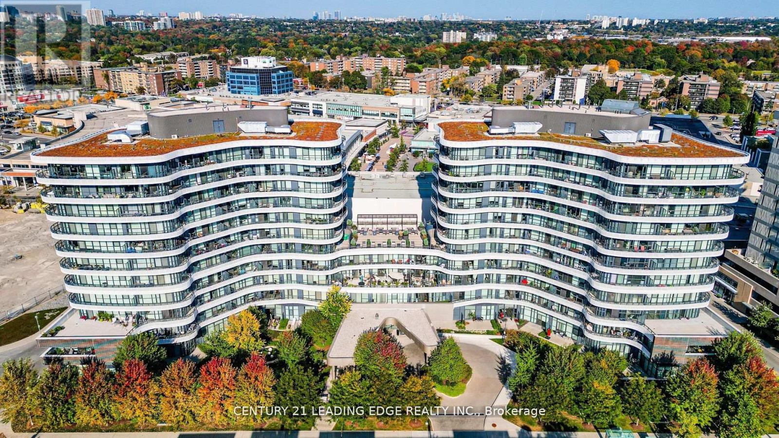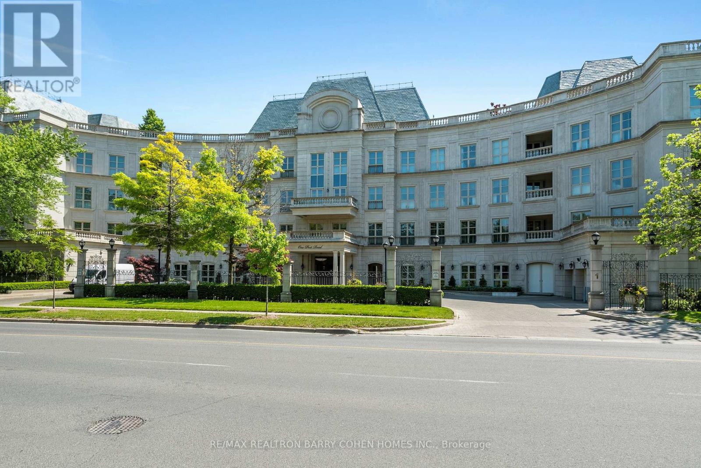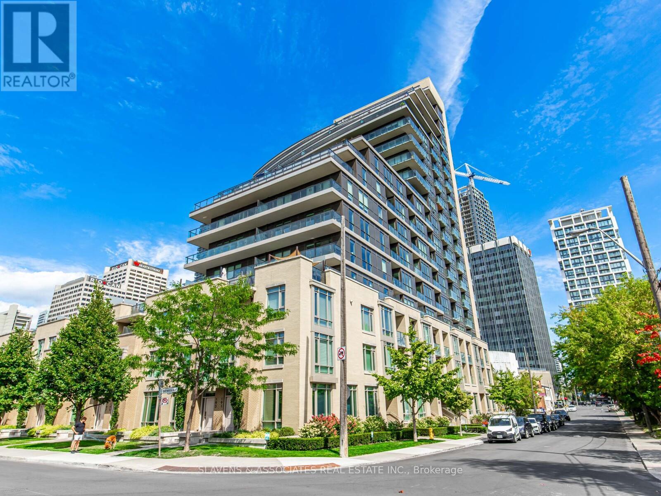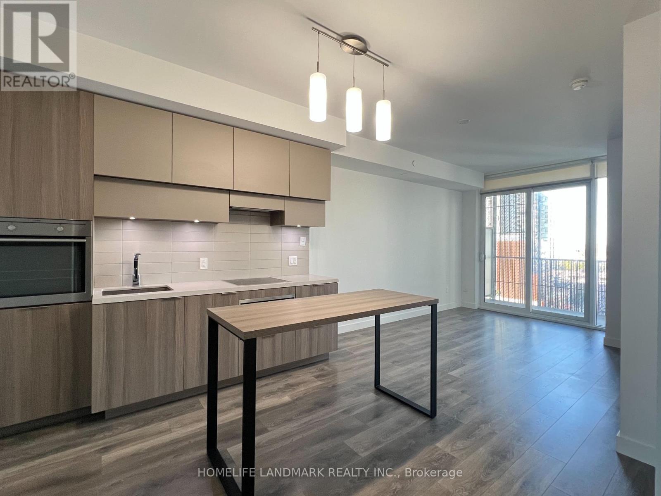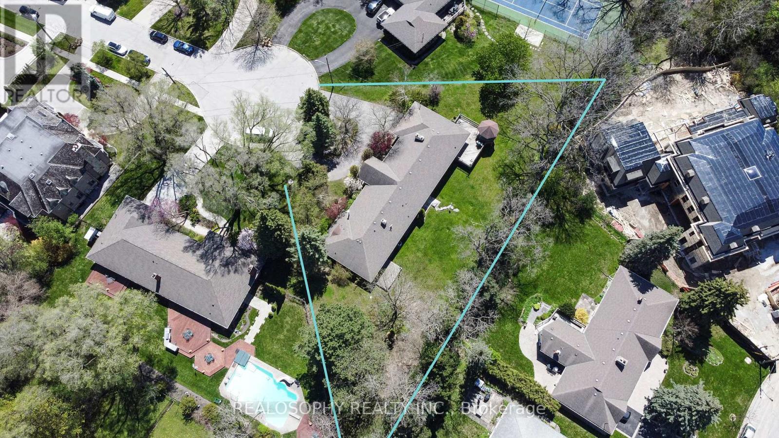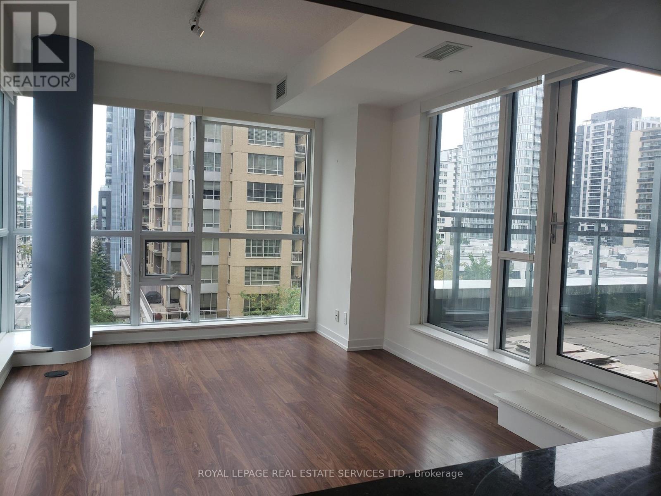- Houseful
- ON
- Toronto Bridle Path-sunnybrook-york Mills
- Lawrence Park
- 142 Buckingham Ave
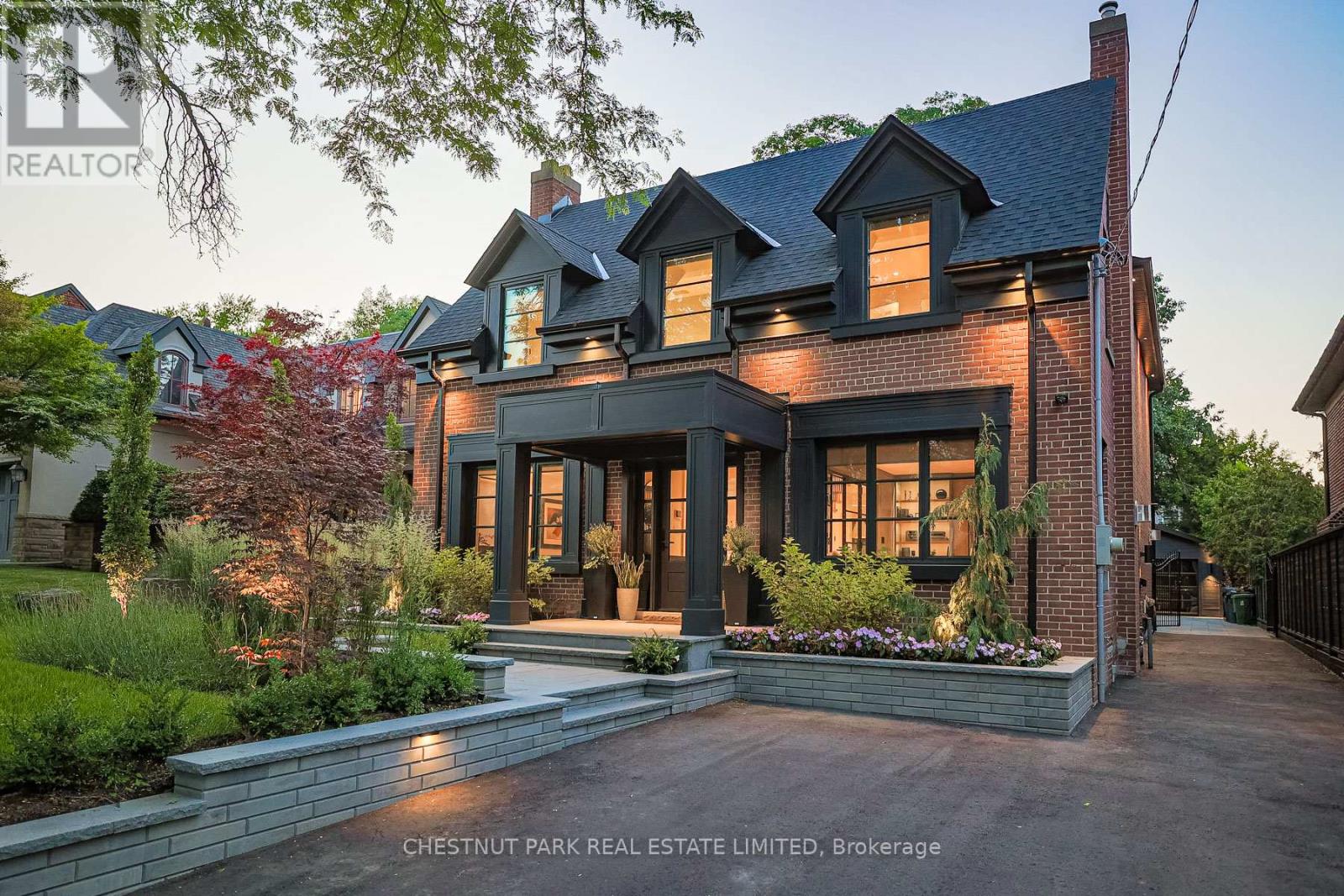
142 Buckingham Ave
142 Buckingham Ave
Highlights
Description
- Time on Housefulnew 18 hours
- Property typeSingle family
- Neighbourhood
- Median school Score
- Mortgage payment
Welcome to this exquisite custom-built home, perfectly located in the heart of the highly coveted Lawrence Park neighbourhood. Situated on a sprawling 50 X 150 ft lot, this newly finished 5 bedroom, 5 bathroom home is a triumph of architecture and craftsmanship. The 5300 total square foot residence was crafted with precision and care by Rock Cliff Homes a renowned builder known for unparallelled quality. The state of the art design by mcr interiors exemplifies sophistication from the moment you step inside. Every detail, from the thoughtful layout to the advanced mechanical and tech systems, has been meticulously attended to, resulting in a residence that is truly unrivaled. The main floor stuns with its expansive design, where the formal dining room seamlessly flows into a show-stopping gourmet kitchen featuring top-of-the-line Miele appliances, an oak island and convenient butlers pantry. The adjacent, oversized family room with a gas fireplace and custom built-ins overlooks the spacious backyard deck, creating the perfect backdrop for entertaining. A stunning, private office with sitting area and its own fireplace complete the first level. The incredible primary suite is a sanctuary of comfort, complete with a built in, oak and upholstered King size bed, large walk in closet and a spa-like ensuite. 4 more well proportioned bedrooms complete the 2nd level. One of them currently customized as a 2nd home office. The magazine worthy backyard features a stunning pool and incredible landscaping. The lower level exceeds expectations. The 6th bedroom and extra bathroom work well as potential nanny quarters. The large rec room has tall ceilings and a custom built ins. The theatre room may be the kids favourite room in the entire house. This is Lawrence Park at its best - timeless architecture, intelligent design, and a setting that offers both calm and connection. Fantastic location close to parks, Granite Club and many of the best schools in the city. (id:63267)
Home overview
- Cooling Central air conditioning
- Heat source Natural gas
- Heat type Forced air
- Has pool (y/n) Yes
- Sewer/ septic Sanitary sewer
- # total stories 2
- # parking spaces 6
- Has garage (y/n) Yes
- # full baths 4
- # half baths 1
- # total bathrooms 5.0
- # of above grade bedrooms 5
- Flooring Hardwood
- Has fireplace (y/n) Yes
- Subdivision Bridle path-sunnybrook-york mills
- Lot size (acres) 0.0
- Listing # C12264499
- Property sub type Single family residence
- Status Active
- 2nd bedroom 3.54m X 3.82m
Level: 2nd - Primary bedroom 5.69m X 5.82m
Level: 2nd - 5th bedroom 3.54m X 3.5m
Level: 2nd - 3rd bedroom 4.65m X 2.74m
Level: 2nd - 4th bedroom 3.68m X 3.83m
Level: 2nd - Media room 5.02m X 4.36m
Level: Lower - Recreational room / games room 5.77m X 9.48m
Level: Lower - Bedroom 3.55m X 6.39m
Level: Lower - Dining room 3.55m X 7.05m
Level: Main - Kitchen 4.36m X 7.3m
Level: Main - Pantry 2.29m X 2.71m
Level: Main - Office 3.68m X 6.48m
Level: Main - Family room 5.11m X 5.02m
Level: Main
- Listing source url Https://www.realtor.ca/real-estate/28562388/142-buckingham-avenue-toronto-bridle-path-sunnybrook-york-mills-bridle-path-sunnybrook-york-mills
- Listing type identifier Idx

$-19,720
/ Month

