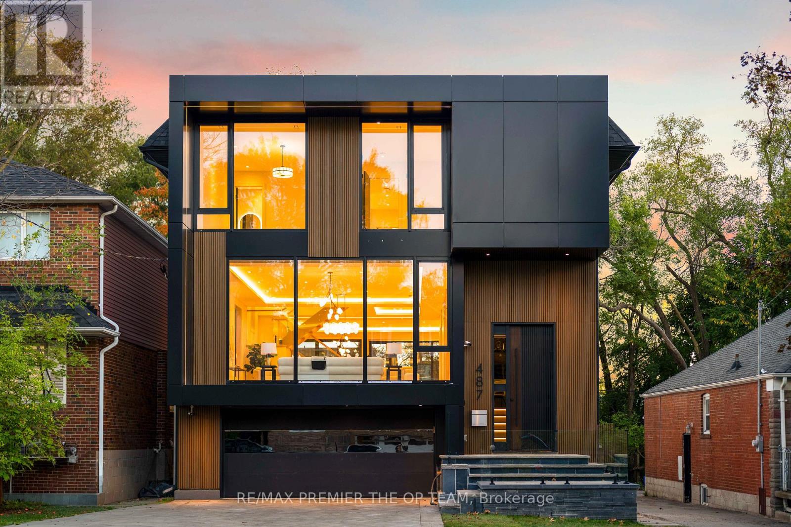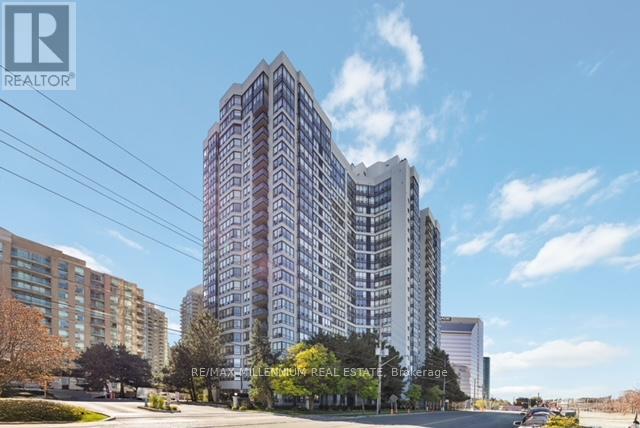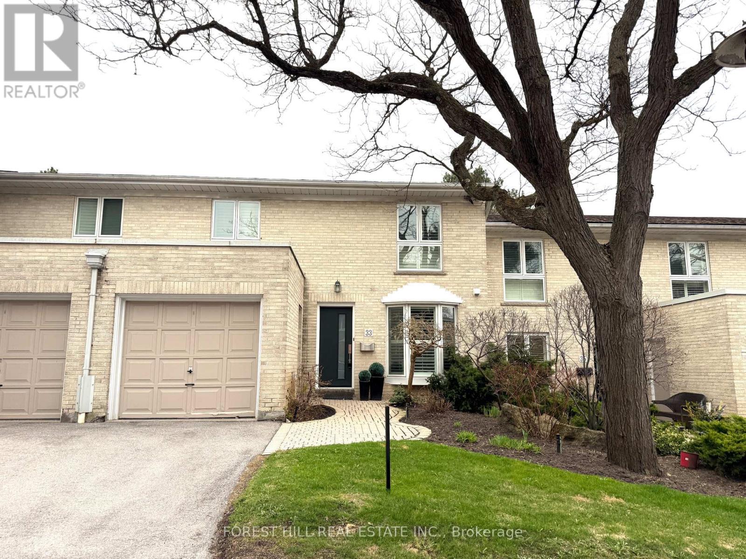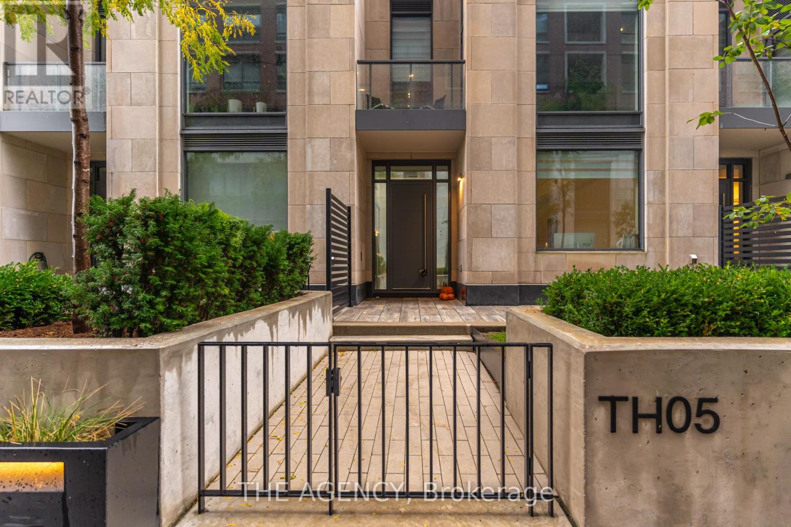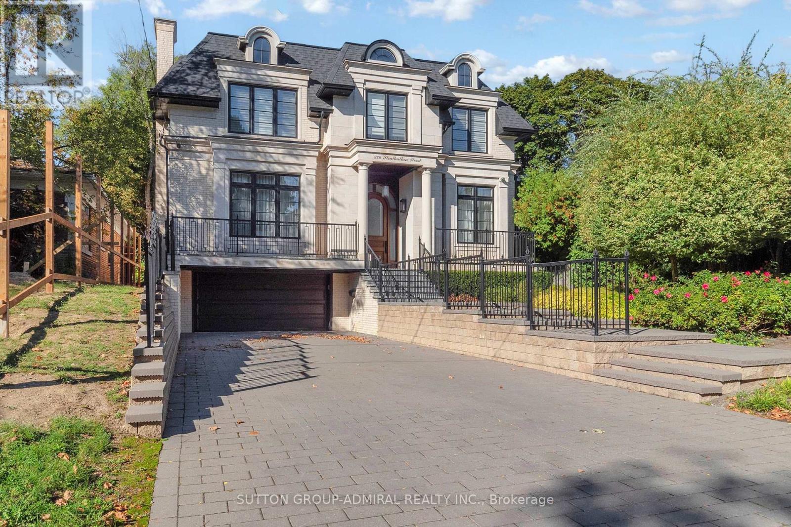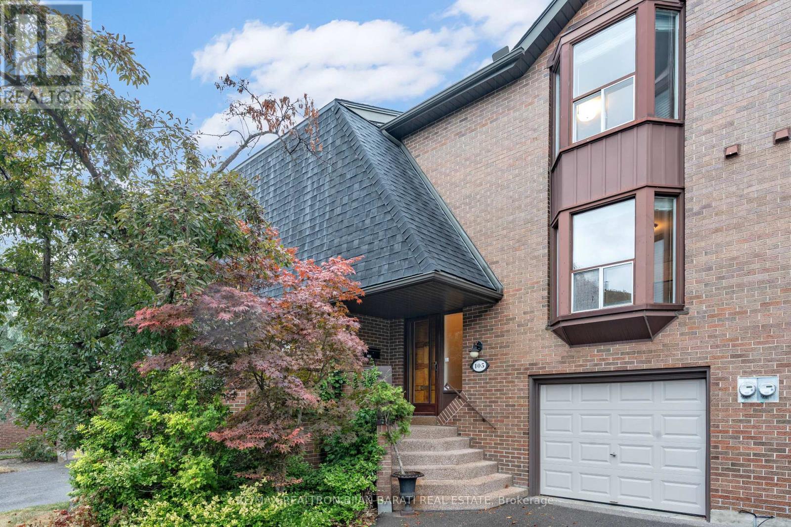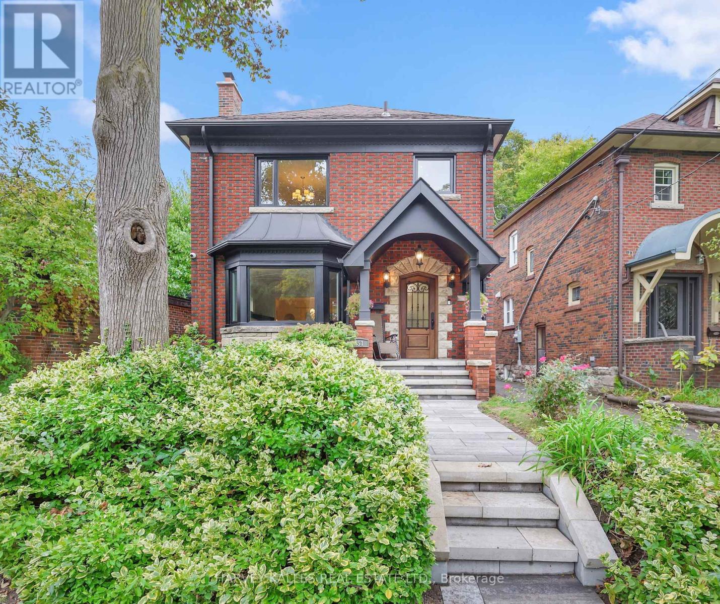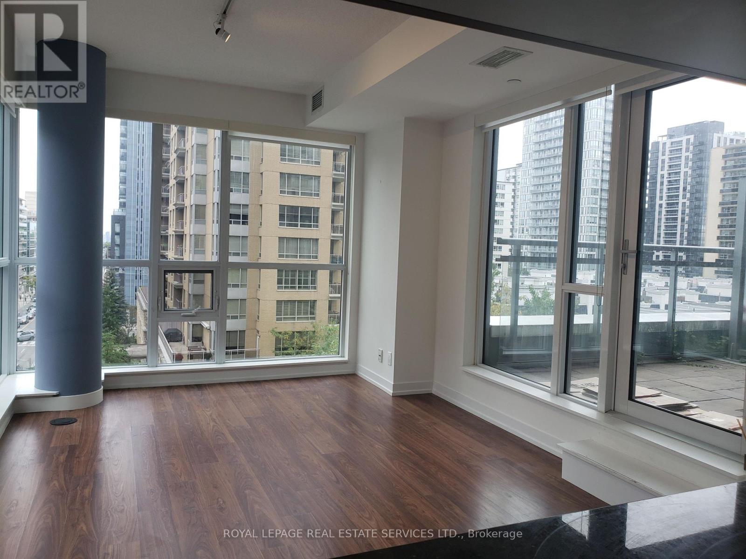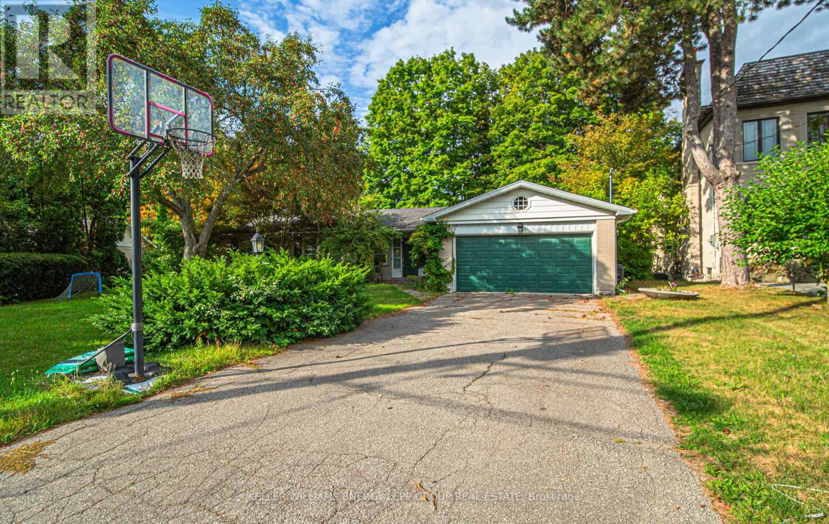- Houseful
- ON
- Toronto
- Hoggs Hollow
- 151 Highland Cres
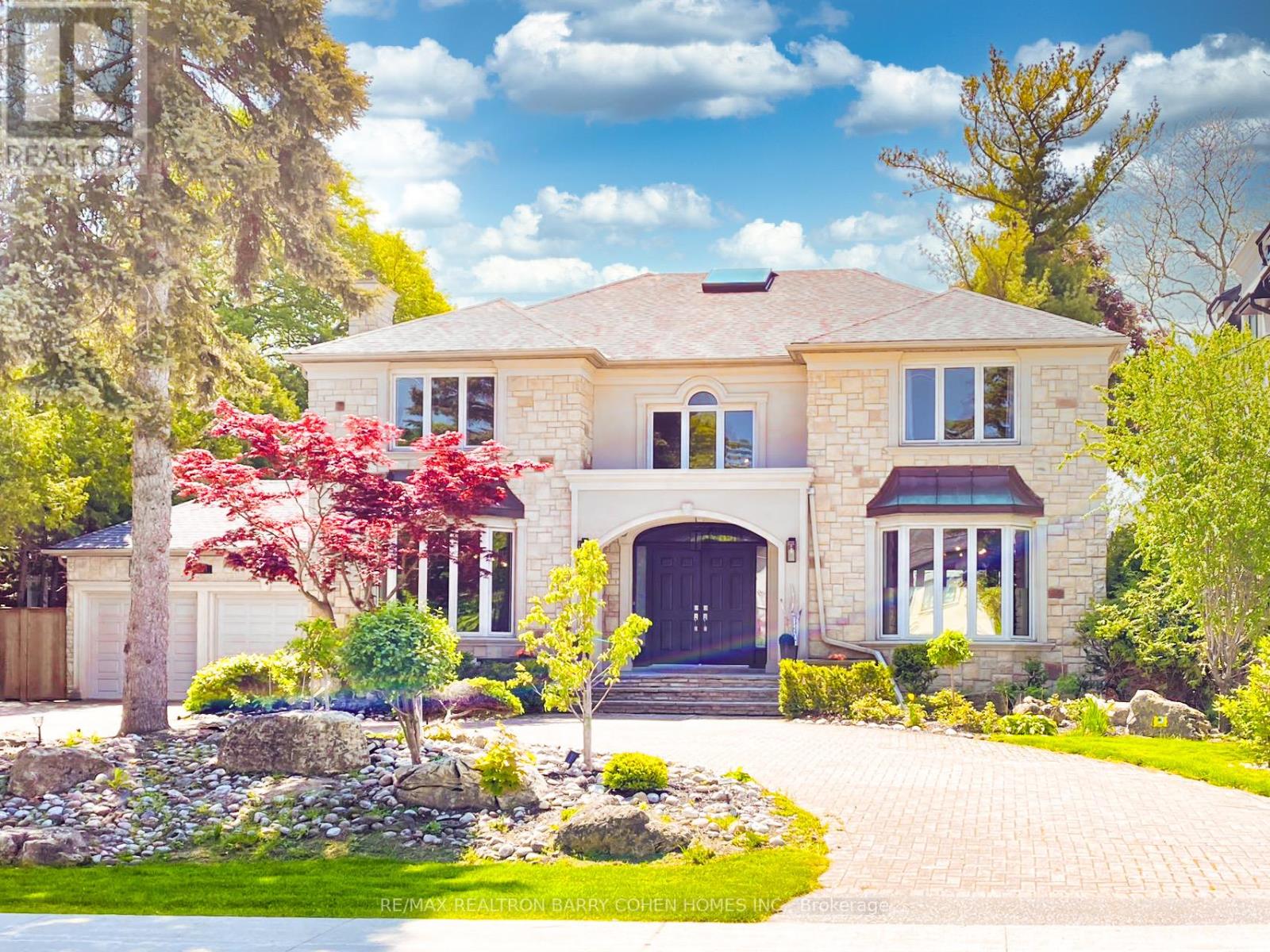
Highlights
Description
- Time on Houseful32 days
- Property typeSingle family
- Neighbourhood
- Median school Score
- Mortgage payment
Stunning Newly Renovated in 2024 On Rare 80' Foot Wide South Lot With Circular Driveway. Nestled Within The Prestigious Quadrant Of Bayview And York Mills. Grand Foyer Welcomes You With 18' Soaring Ceiling, Sun- Filled Kitchen With A Large Quartz Stone Island, Breakfast Area Enjoying Its Private Southern Exposure With Walk-Out To Private Pool Size Rear Yard. Newly Renovated Kitchen, Washrooms, Wide Engineered Hardwood Flooring, And Staircase. Main-Floor Office With A Private Wet Bar. The Expansive Primary Suite Offers A Sitting Area And A Modern 6-Piece Ensuite With A Curbless Shower & Skylight. Large Bedrooms With Ensuites. Beautifully Finished Basement Features A Large Recreation Room, Sauna,Nanny/In-Law Suite With Potential For Second Office For Home Business With Private Bathroom And Separate Entry. Proximity To Top Private And Public Schools, Shops At York Mills, Parks, Ravines, Rosedale Golf Club, Granite Club, And Sunnybrook. (id:63267)
Home overview
- Cooling Central air conditioning
- Heat source Natural gas
- Heat type Forced air
- Sewer/ septic Sanitary sewer
- # total stories 2
- # parking spaces 11
- Has garage (y/n) Yes
- # full baths 6
- # half baths 1
- # total bathrooms 7.0
- # of above grade bedrooms 6
- Flooring Hardwood, laminate
- Subdivision Bridle path-sunnybrook-york mills
- Directions 2061630
- Lot size (acres) 0.0
- Listing # C12413744
- Property sub type Single family residence
- Status Active
- 3rd bedroom 4.8m X 4.02m
Level: 2nd - 4th bedroom 4.27m X 4.139m
Level: 2nd - 5th bedroom 4.8m X 4.47m
Level: 2nd - 2nd bedroom 4.52m X 3.58m
Level: 2nd - Primary bedroom 7.14m X 4.4m
Level: 2nd - Recreational room / games room 12.03m X 3.95m
Level: Basement - Library 4.73m X 4.37m
Level: Ground - Dining room 5.76m X 4.02m
Level: Ground - Eating area 7.1414m X 4.4m
Level: Ground - Living room 6.48m X 4.191m
Level: Ground - Family room 6.43m X 4.54m
Level: Ground - Kitchen 7.1414m X 4.4m
Level: Ground
- Listing source url Https://www.realtor.ca/real-estate/28884721/151-highland-crescent-toronto-bridle-path-sunnybrook-york-mills-bridle-path-sunnybrook-york-mills
- Listing type identifier Idx

$-13,328
/ Month



