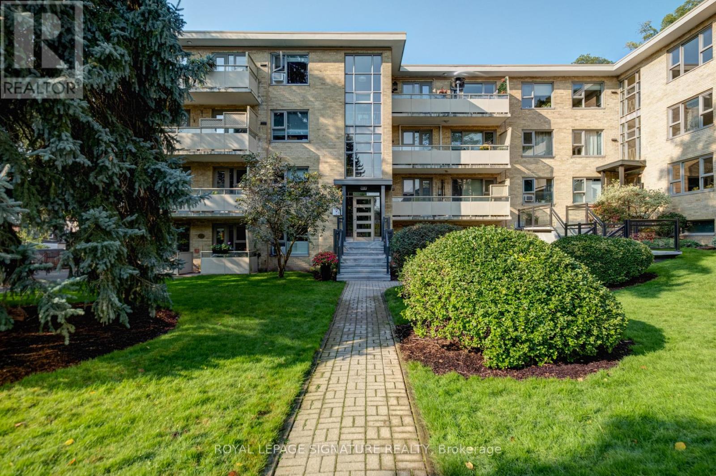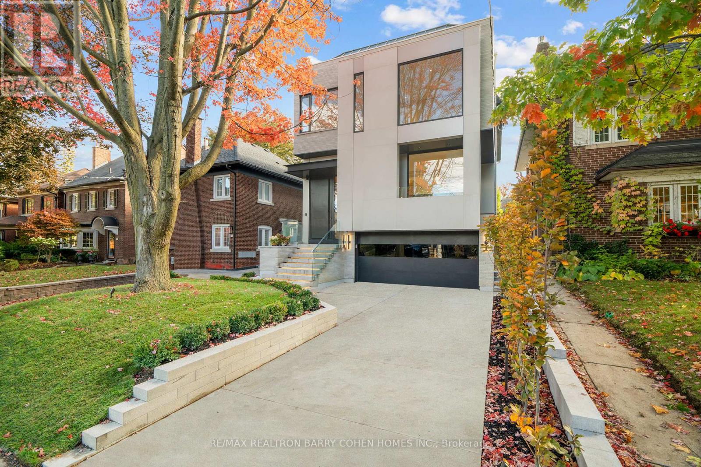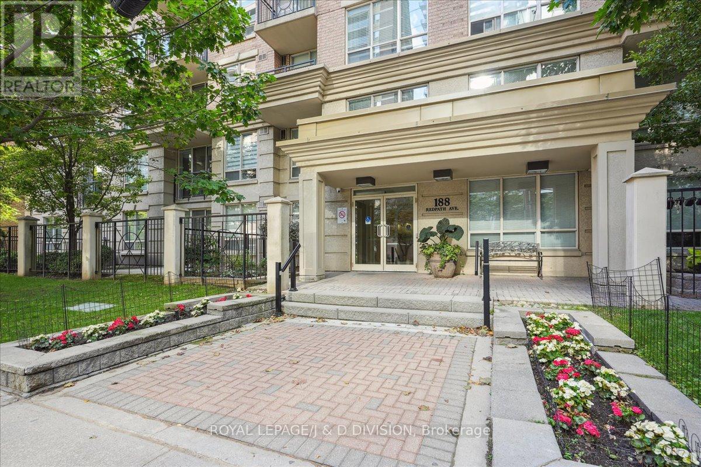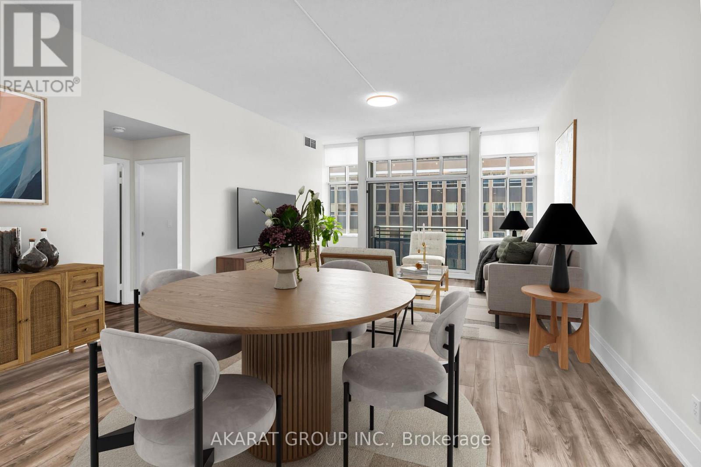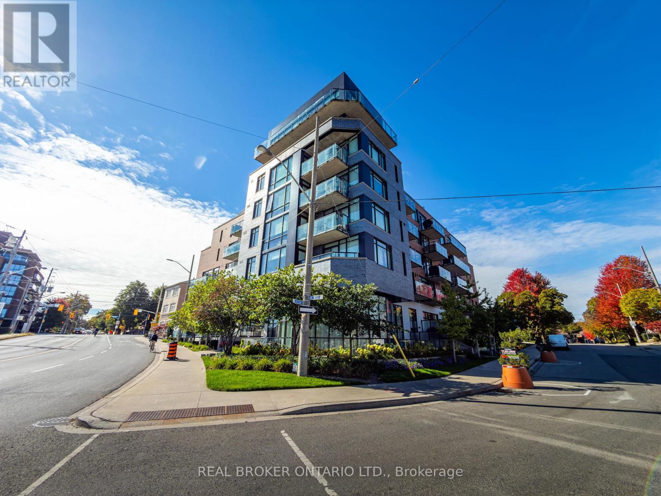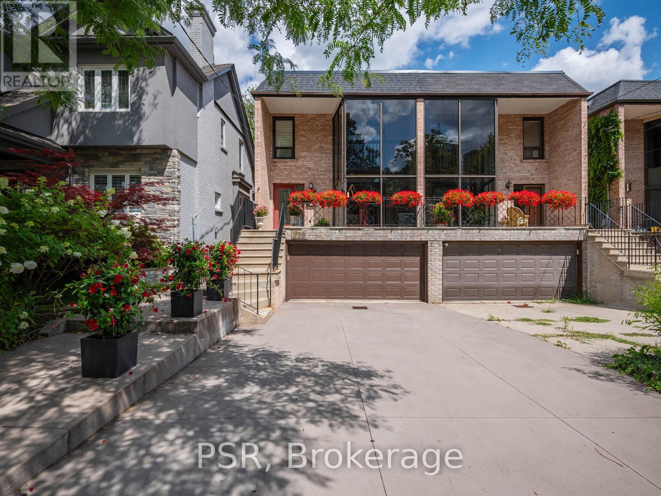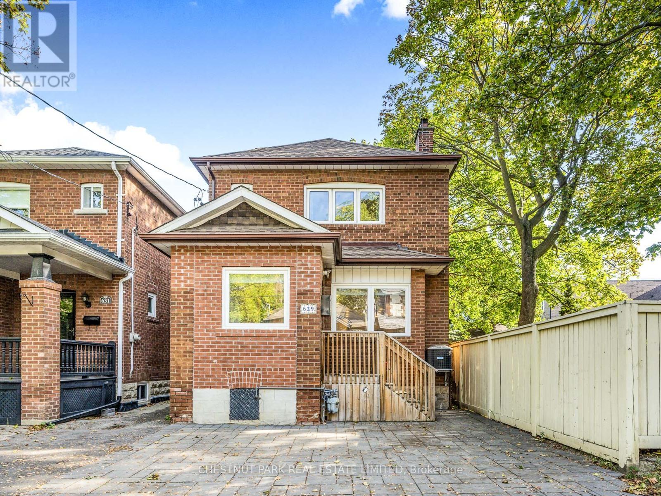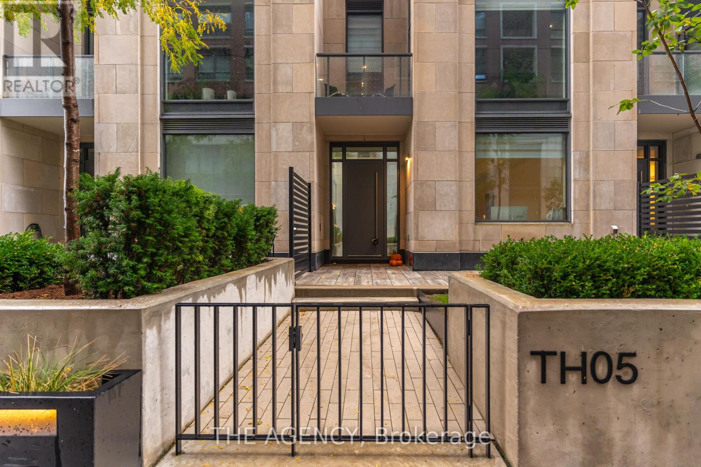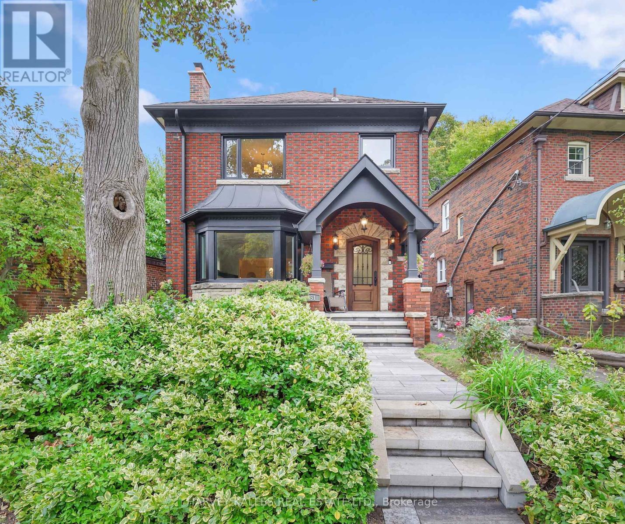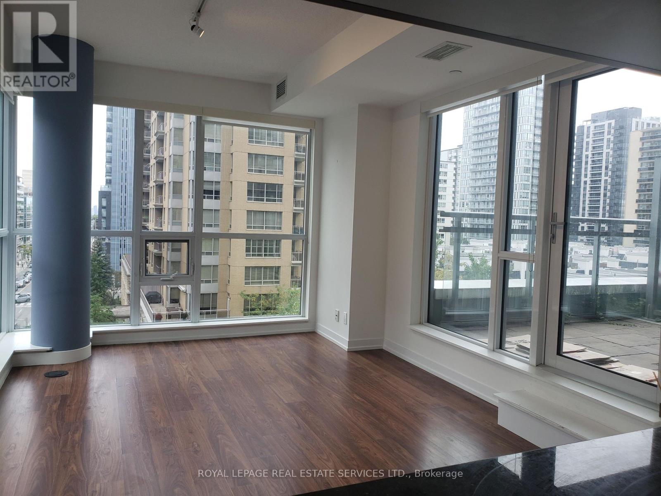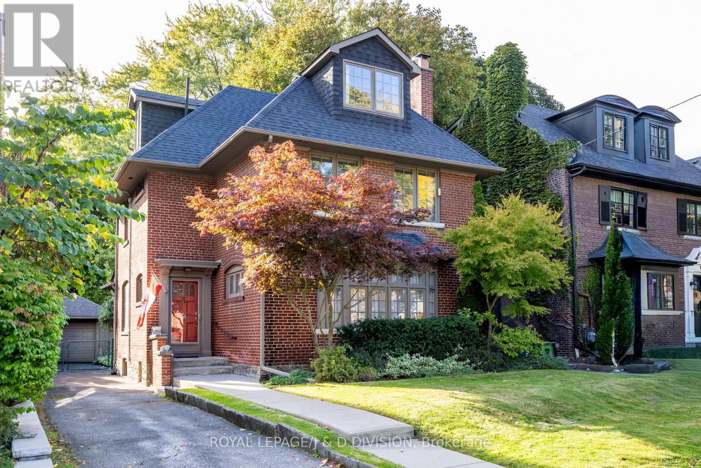- Houseful
- ON
- Toronto
- Sherwood Park
- 313 Broadway Ave
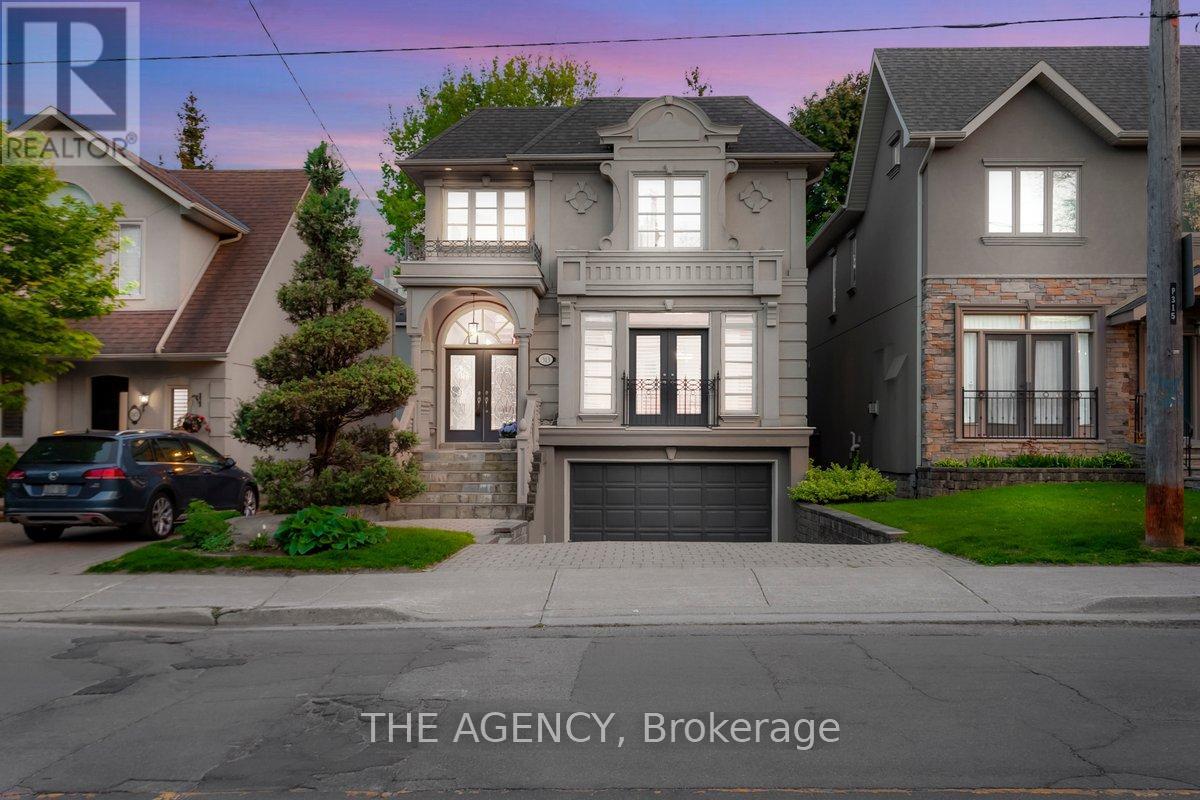
Highlights
Description
- Time on Housefulnew 5 days
- Property typeSingle family
- Neighbourhood
- Median school Score
- Mortgage payment
Nestled in Torontos prestigious Bridle Path neighbourhood Bayview and Broadway, this beautifully built, light-filled home blends timeless elegance with modern functionality in a prime midtown location. Offering approximately 3,500 sq.ft. of total living space, its perfect for families seeking refined city living with ample room to entertain, relax, work, and grow. The open-concept main floor welcomes you with a generous foyer, soaring ceilings, hardwood floors, and custom millwork. Gracious living and dining areas feature crown molding, a fireplace, and large windows, while the chef-inspired Irpinia kitchen boasts granite countertops, a centre island, two wine fridges, built-in cabinetry, and a breakfast area overlooking the serene backyard through double French doors. A sun-filled family room with built-ins and fireplace completes the heart of the home. Upstairs, the private primary suite offers a stunning 5-piece ensuite, walk-in closet, and two additional closets, while three more spacious bedrooms with skylights and built-in organizers complete the upper level. The fully finished lower level offers outstanding versatility with a large recreation room, private bedroom with Murphy bed and built-ins, an additional office/bedroom, full laundry room, and walk-out access to a peaceful backyard retreat. Additional highlights include custom cabinetry, beautiful natural light throughout, and extensive storage, Heated Driveway. Ideally located steps to Leaside, Yonge & Eglinton, Sherwood and Sunnybrook Parks, top-ranked public and private schools including Leaside and Northern Secondary, Whole Foods, fine dining, boutique shops, and the new Eglinton LRT. A rare opportunity to own a move-in ready luxury family home or investment property in one of Torontos most coveted and convenient neighbourhoods (id:63267)
Home overview
- Cooling Central air conditioning
- Heat source Natural gas
- Heat type Forced air
- Sewer/ septic Sanitary sewer
- # total stories 2
- # parking spaces 4
- # full baths 3
- # half baths 1
- # total bathrooms 4.0
- # of above grade bedrooms 6
- Flooring Hardwood, carpeted
- Subdivision Bridle path-sunnybrook-york mills
- Directions 1594162
- Lot size (acres) 0.0
- Listing # C12463609
- Property sub type Single family residence
- Status Active
- 2nd bedroom 4.05m X 3.31m
Level: 2nd - 4th bedroom 3.67m X 3.65m
Level: 2nd - Primary bedroom 4.19m X 4.44m
Level: 2nd - 3rd bedroom 3.61m X 3.68m
Level: 2nd - Office 3.05m X 3.99m
Level: Basement - 5th bedroom 5.06m X 3.61m
Level: Basement - Recreational room / games room 4.09m X 6.03m
Level: Basement - Family room 4.19m X 5.09m
Level: Ground - Kitchen 5.18m X 3.04m
Level: Ground - Living room 5.07m X 3.73m
Level: Ground - Dining room 4.24m X 3.64m
Level: Ground - Eating area 3.19m X 2m
Level: Ground
- Listing source url Https://www.realtor.ca/real-estate/28992144/313-broadway-avenue-toronto-bridle-path-sunnybrook-york-mills-bridle-path-sunnybrook-york-mills
- Listing type identifier Idx

$-7,987
/ Month

