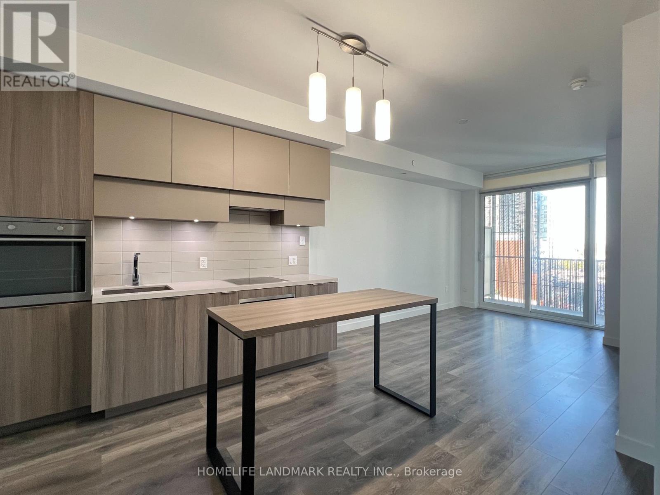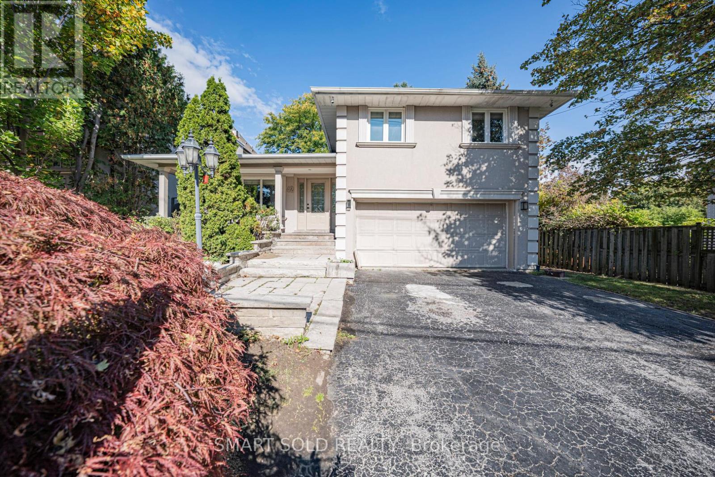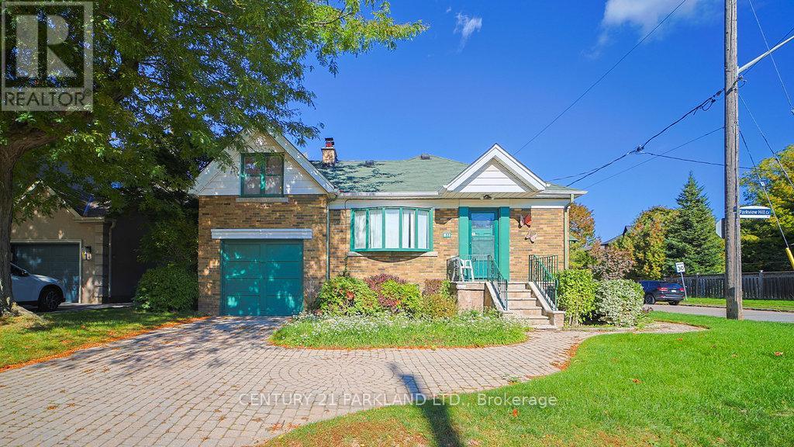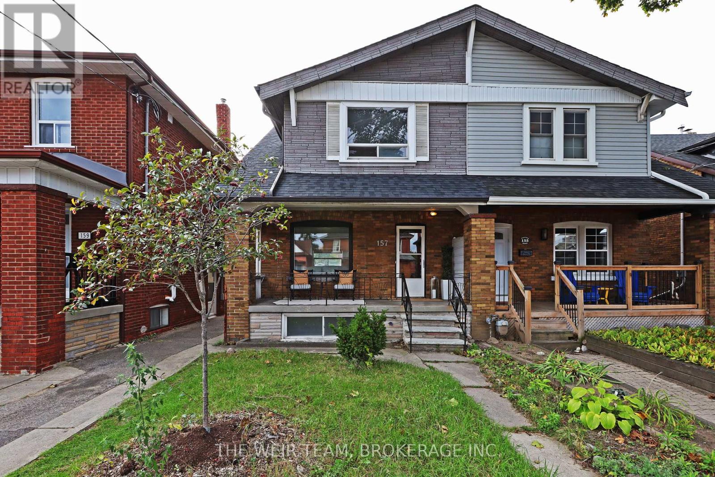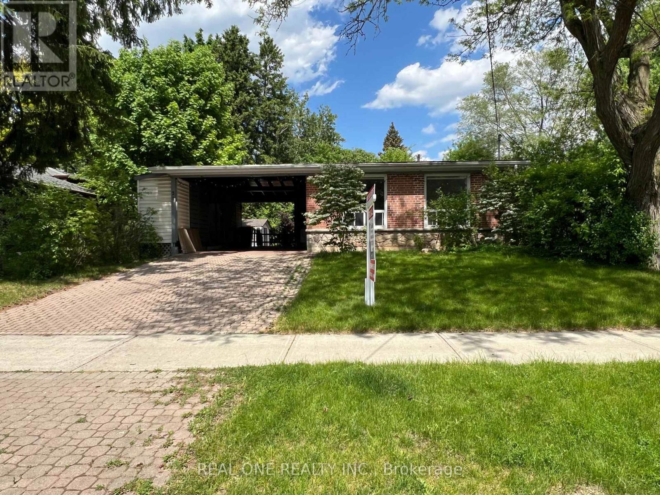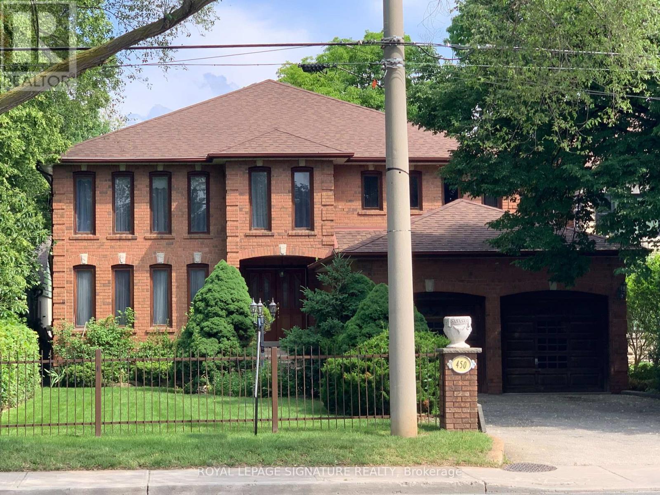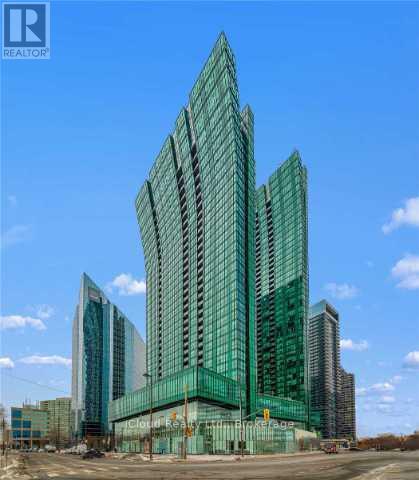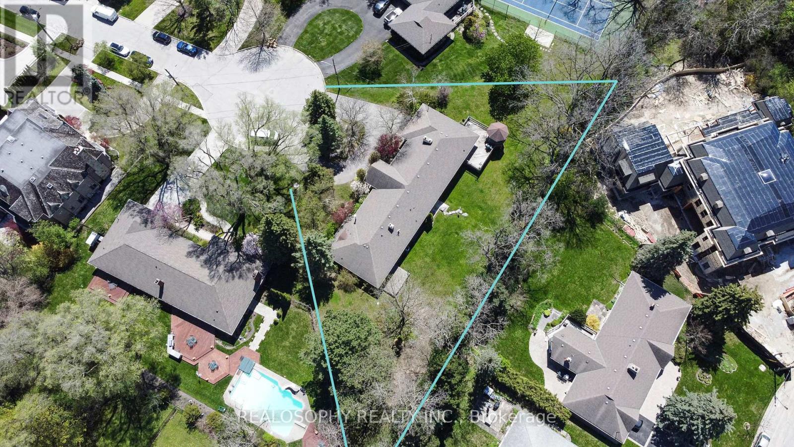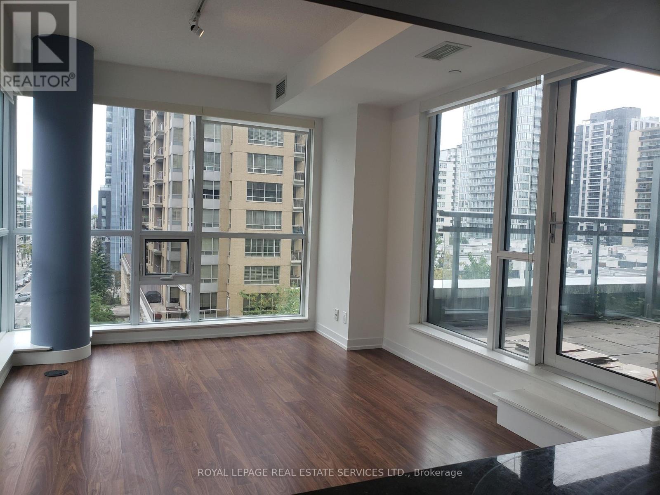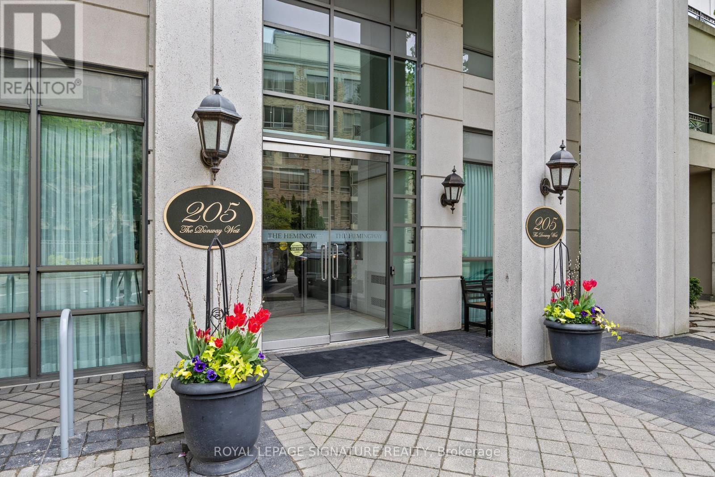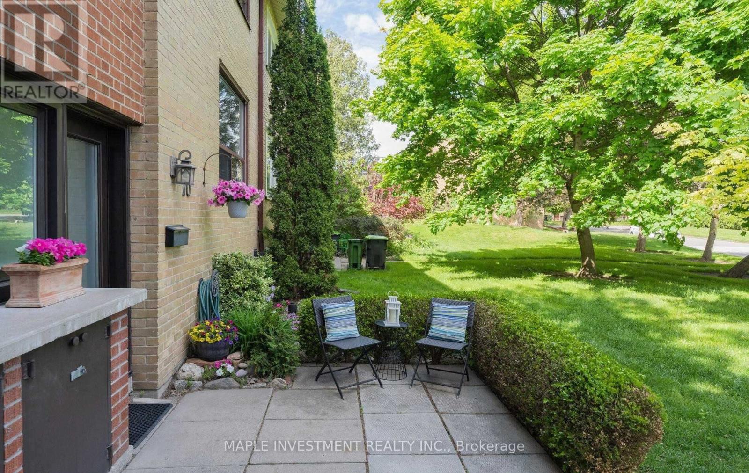- Houseful
- ON
- Toronto
- Bridle Path
- 50 Park Lane Cir
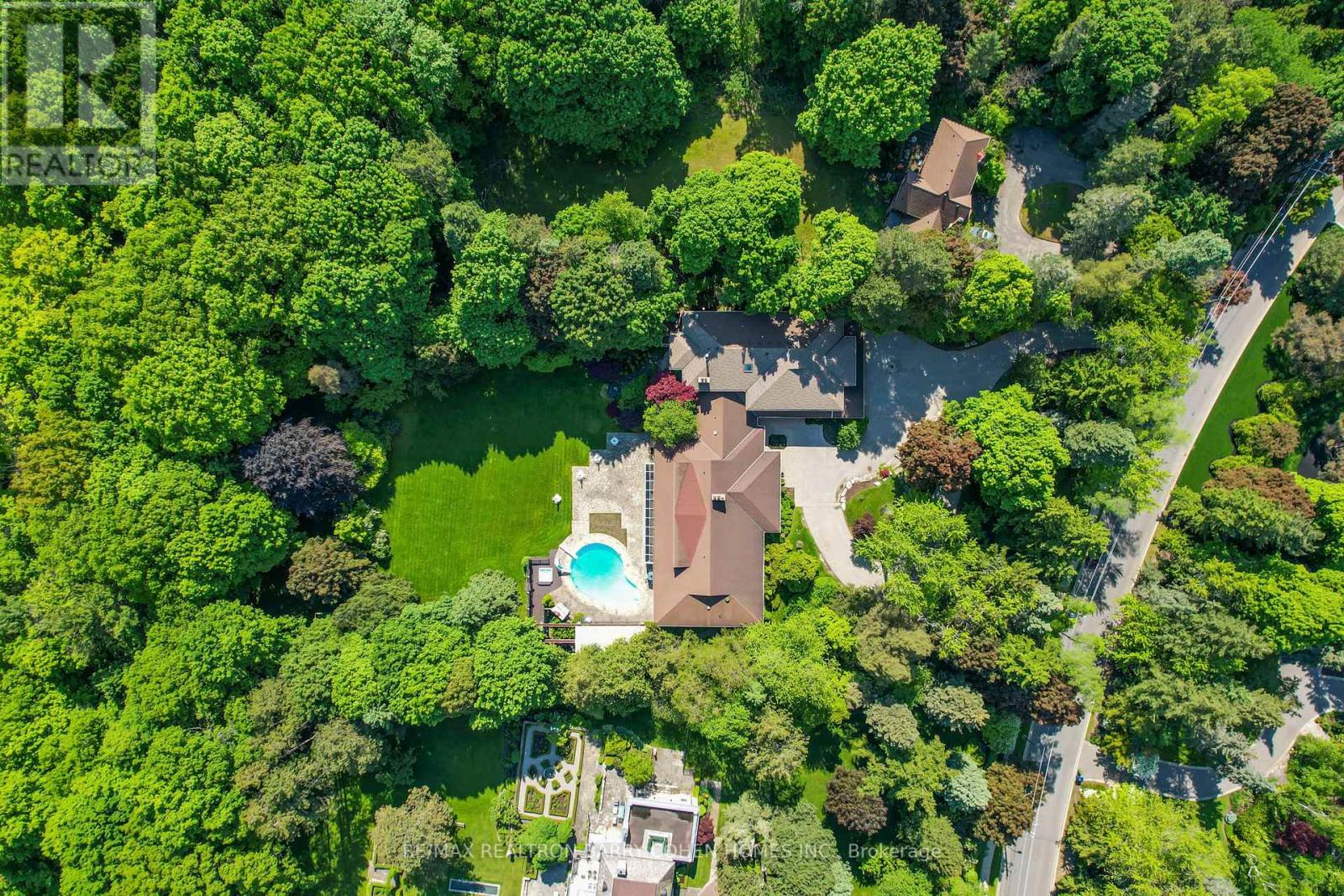
Highlights
Description
- Time on Housefulnew 9 hours
- Property typeSingle family
- Neighbourhood
- Median school Score
- Mortgage payment
Two Picturesque Acres - Mostly Table Land And On Ravine With Two Attached Dwellings: A Modern Sprawling Bungalow & A 6-Bedroom 2-Storey Residence. Ideal For Multi-Generational Living Or The Perfect Palette For Your New Build Within Toronto's Iconic Bridle Path Neighborhood On A Quiet Stretch Of Park Lane Circle. This Extraordinary Property Offers Unparalleled Tranquility And A Landscaped Oasis With Mature Trees Enveloping The Serene Backyard. Build New Up To 44,000 Sq Ft Or Enjoy This Thoughtfully Multi-Generational Designed Home With 16,000 Sq Ft Of Living Area. The Main House, Designed In Part By Renowned Architect Mariyama Teshima, Features Soaring Three-Storey Floor-To-Ceiling Windows Offering Panoramic Ravine Views, Hand-Cut Heated Marble Flooring, And A Grand Circular Staircase. Multiple Walkouts Perfect For Entertaining. The Estate Offers 8+1 Bedrooms, 16 Washrooms, An elevator, Dumbwaiter, And Multiple Fireplaces. Complete With A Pool, An Outdoor Washroom And Two Change Rooms. Enjoy Expansive Rear Yard Seating And Lookout Points To Soak Up The Ravine And Private Views. Conveniently Located, Just A Short Walk From Famed Edward Gardens, Sunnybrook Park, The Granite Club, Canada's Acclaimed Private Schools, Trendy Shops, And Eateries. (id:63267)
Home overview
- Cooling Central air conditioning
- Heat source Oil
- Heat type Forced air
- Has pool (y/n) Yes
- Sewer/ septic Septic system
- # total stories 2
- # parking spaces 28
- Has garage (y/n) Yes
- # full baths 11
- # half baths 5
- # total bathrooms 16.0
- # of above grade bedrooms 8
- Flooring Marble, carpeted
- Subdivision Bridle path-sunnybrook-york mills
- Lot size (acres) 0.0
- Listing # C12327320
- Property sub type Single family residence
- Status Active
- Recreational room / games room 15.37m X 12.65m
Level: Lower - Other 4.48m X 3.68m
Level: Lower - Kitchen 4.75m X 4.29m
Level: Lower - Bedroom 9.09m X 5.36m
Level: Lower - Games room 5.13m X 3.68m
Level: Lower - Living room 9m X 6.17m
Level: Main - Dining room 8.08m X 4.52m
Level: Main - 2nd bedroom 4.29m X 4.27m
Level: Main - Family room 7.9m X 7.26m
Level: Main - Office 4.85m X 3.96m
Level: Main - Kitchen 6.76m X 4.29m
Level: Main - Primary bedroom 7.06m X 4.88m
Level: Main
- Listing source url Https://www.realtor.ca/real-estate/28696028/50-park-lane-circle-toronto-bridle-path-sunnybrook-york-mills-bridle-path-sunnybrook-york-mills
- Listing type identifier Idx

$-39,987
/ Month

