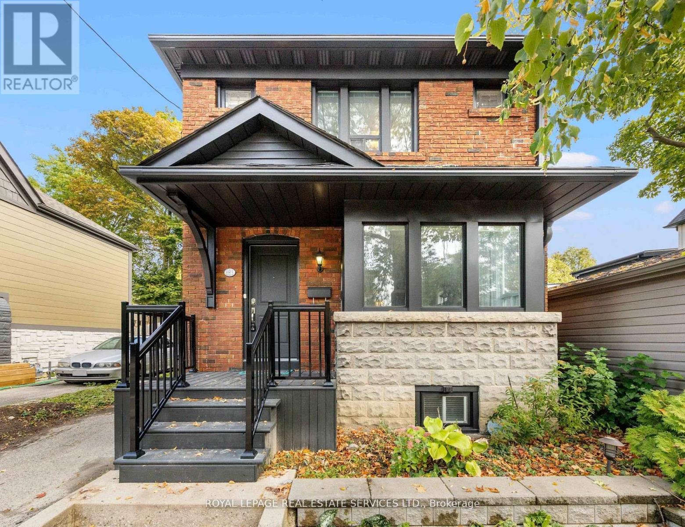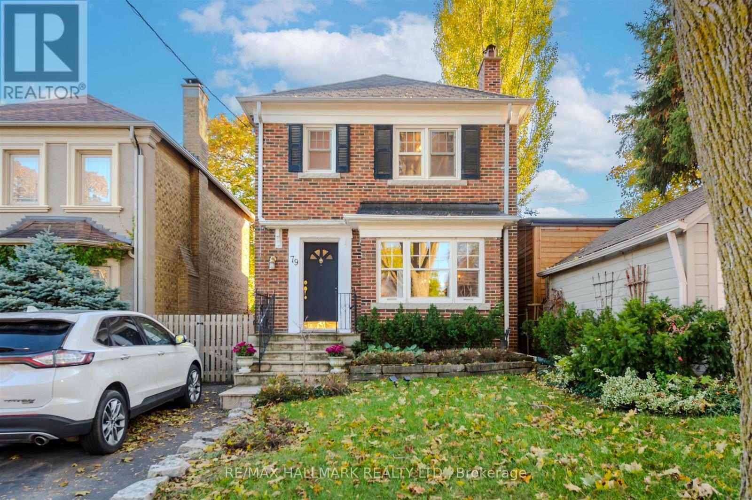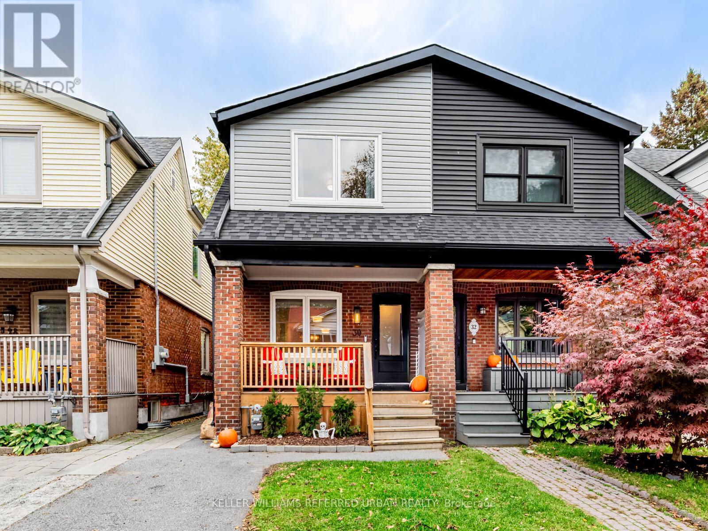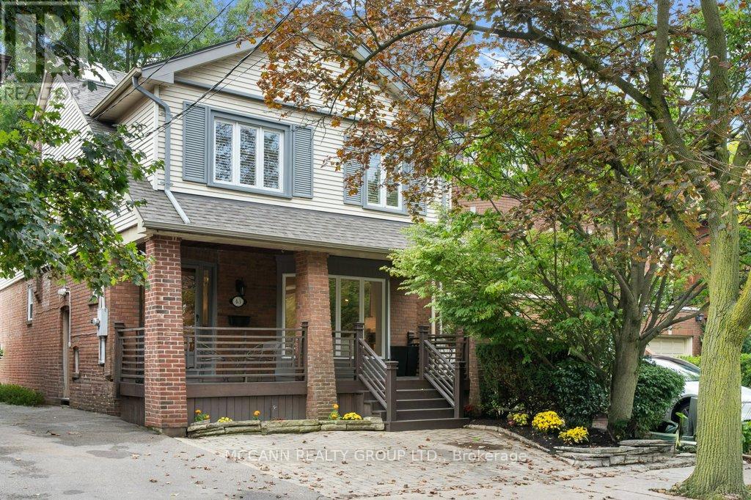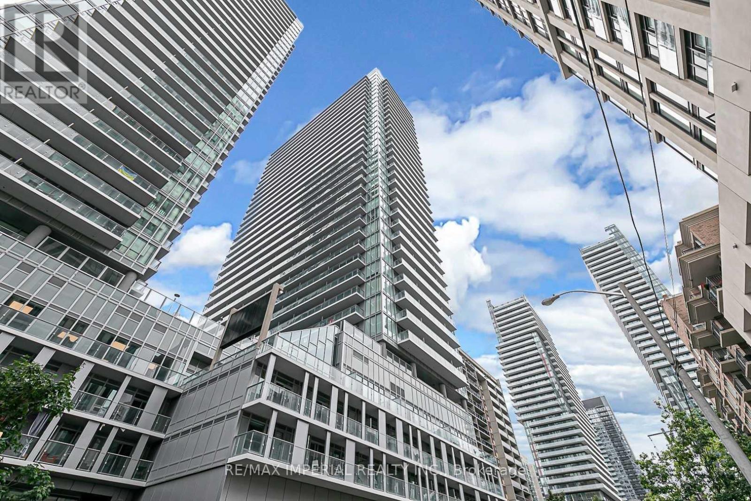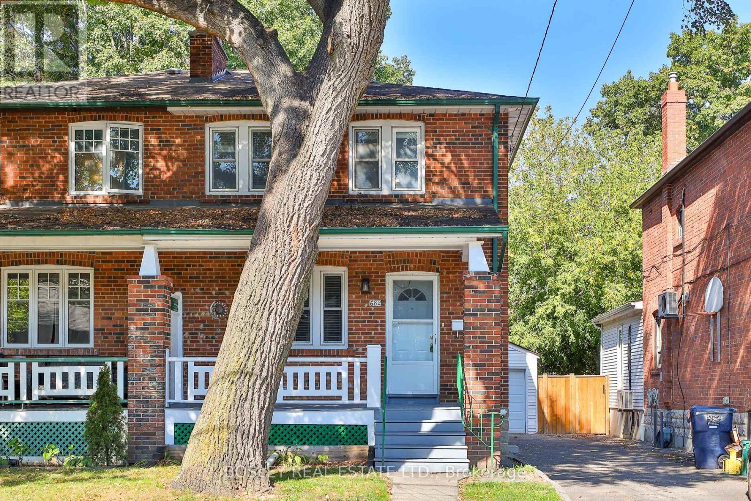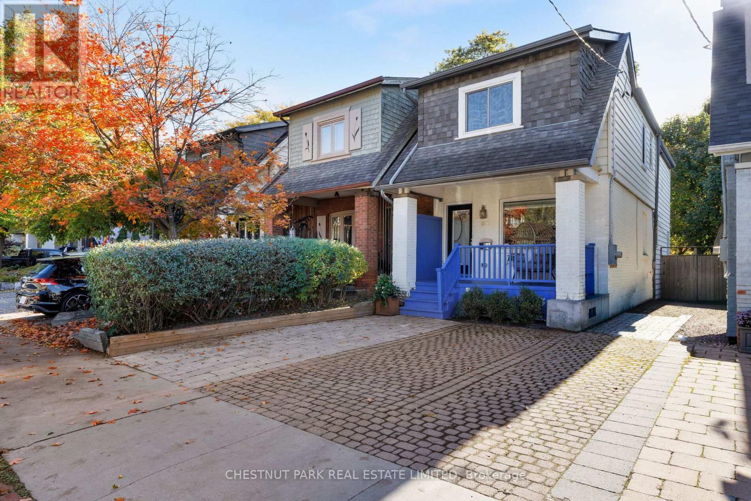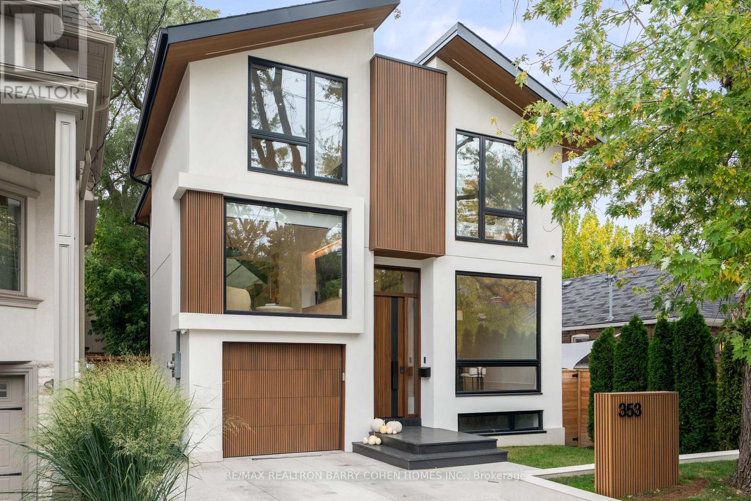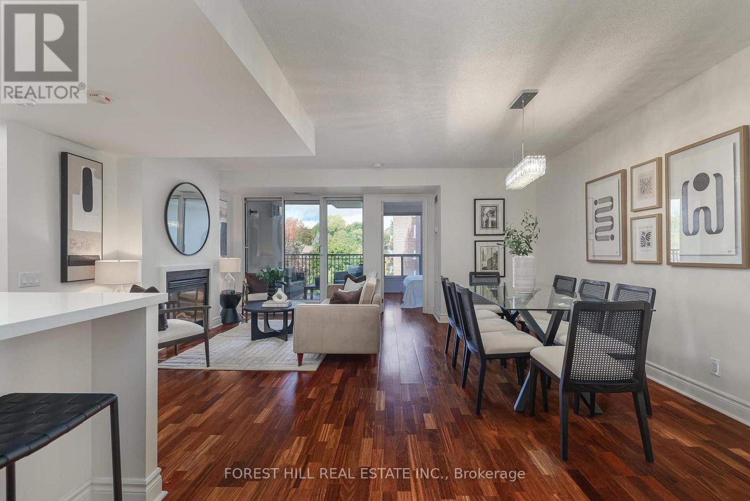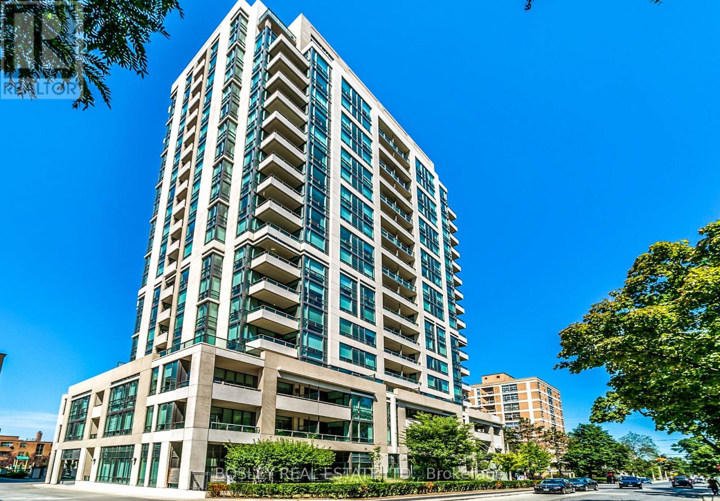- Houseful
- ON
- Toronto Bridle Path-sunnybrook-york Mills
- Sherwood Park
- 51 Glenavy Ave
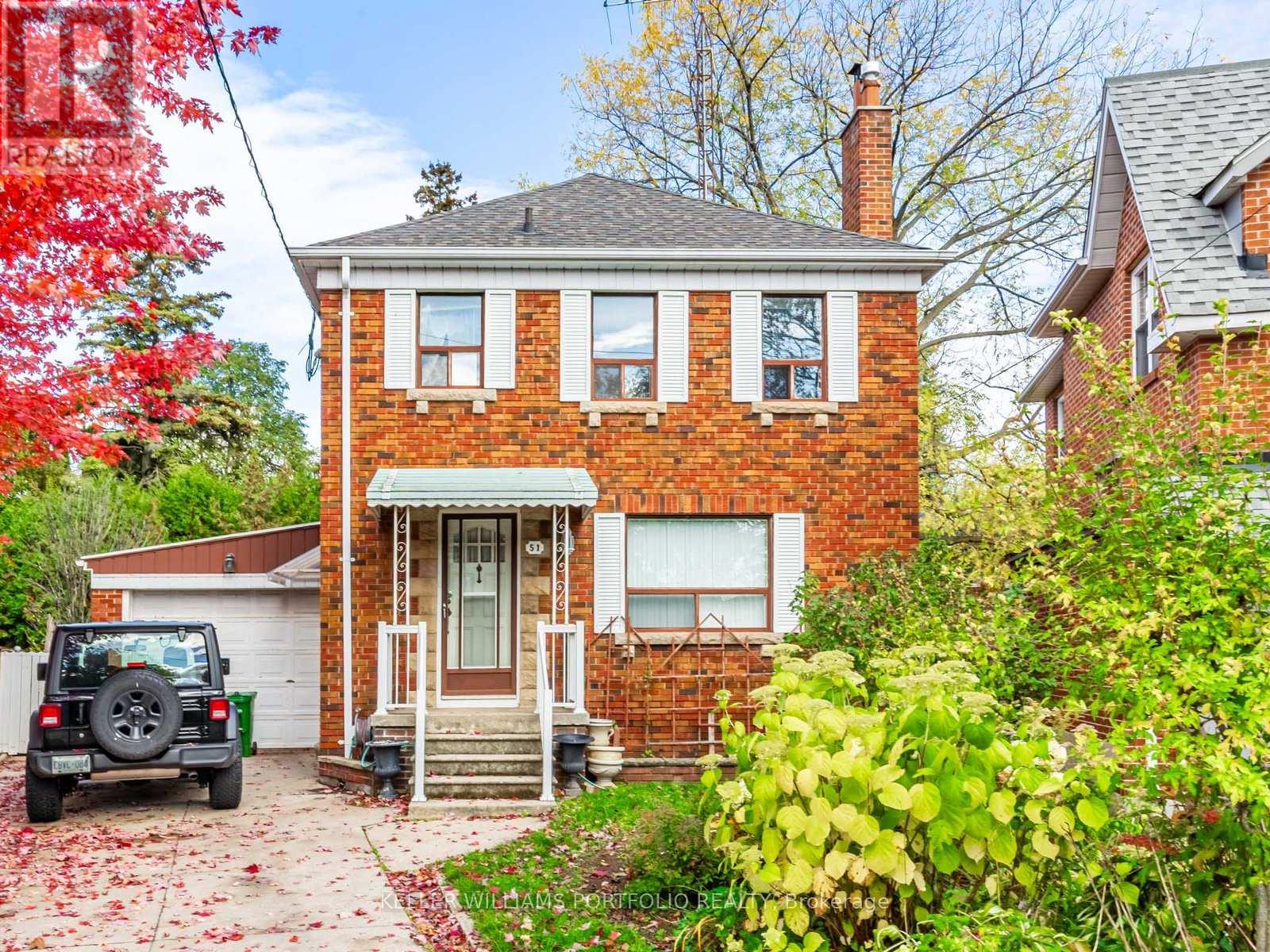
51 Glenavy Ave
For Sale
New 9 hours
$1,749,000
3 beds
2 baths
51 Glenavy Ave
For Sale
New 9 hours
$1,749,000
3 beds
2 baths
Highlights
This home is
3%
Time on Houseful
9 hours
Home features
Garage
School rated
7.4/10
Description
- Time on Housefulnew 9 hours
- Property typeSingle family
- Neighbourhood
- Median school Score
- Mortgage payment
Welcome to 51 Glenavy! A rare opportunity to live in a 3 bedroom, 2 bath home on a pie-shaped lot on a quiet cul-de-sac in upper Leaside. The property has a 30 foot frontage and pies out to 66 feet in the rear. (100' North, 92.6' South) Existing family room addition with walkout to private backyard. Pristine hardwood floors and trim on both main and second floors. Attached one car garage with private 2 car drive. Garden shed, plenty of storage, side door entrance to finished basement. Steps to TTC, Metro, Bayview shops, schools, Sherwood Park, Sunnybrook Park and more. You will appreciate this private enclave, both for its quiet enjoyment and communal warmth. (id:63267)
Home overview
Amenities / Utilities
- Cooling Wall unit
- Heat source Natural gas
- Heat type Radiant heat
- Sewer/ septic Sanitary sewer
Exterior
- # total stories 2
- Fencing Fenced yard
- # parking spaces 3
- Has garage (y/n) Yes
Interior
- # full baths 1
- # half baths 1
- # total bathrooms 2.0
- # of above grade bedrooms 3
- Flooring Carpeted, linoleum, hardwood
- Has fireplace (y/n) Yes
Location
- Subdivision Bridle path-sunnybrook-york mills
- Directions 1408215
Overview
- Lot size (acres) 0.0
- Listing # C12487786
- Property sub type Single family residence
- Status Active
Rooms Information
metric
- 2nd bedroom 3.56m X 3.35m
Level: 2nd - 3rd bedroom 2.84m X 3m
Level: 2nd - Primary bedroom 4.29m X 3.15m
Level: 2nd - Recreational room / games room 7.34m X 6.43m
Level: Basement - Dining room 3.38m X 3.76m
Level: Main - Living room 3.89m X 4.27m
Level: Main - Family room 3.23m X 5.36m
Level: Main - Kitchen 3.38m X 2.54m
Level: Main
SOA_HOUSEKEEPING_ATTRS
- Listing source url Https://www.realtor.ca/real-estate/29045671/51-glenavy-avenue-toronto-bridle-path-sunnybrook-york-mills-bridle-path-sunnybrook-york-mills
- Listing type identifier Idx
The Home Overview listing data and Property Description above are provided by the Canadian Real Estate Association (CREA). All other information is provided by Houseful and its affiliates.

Lock your rate with RBC pre-approval
Mortgage rate is for illustrative purposes only. Please check RBC.com/mortgages for the current mortgage rates
$-4,664
/ Month25 Years fixed, 20% down payment, % interest
$
$
$
%
$
%

Schedule a viewing
No obligation or purchase necessary, cancel at any time

