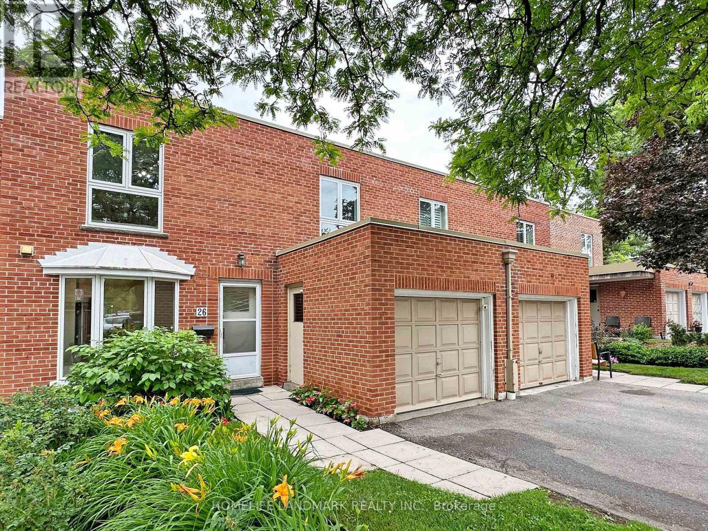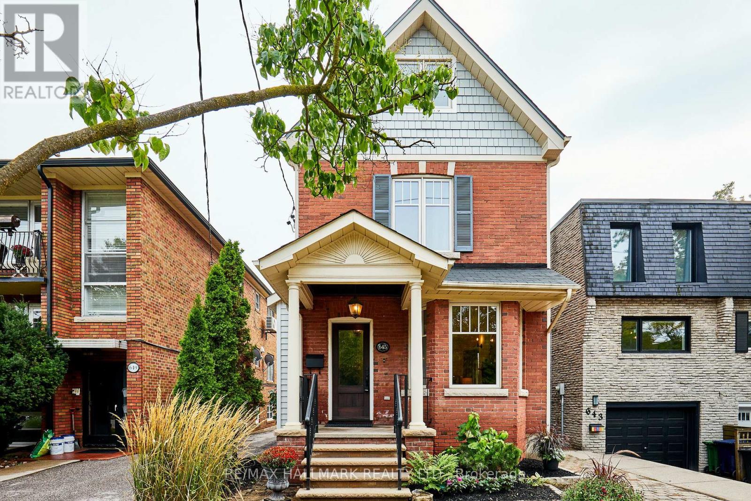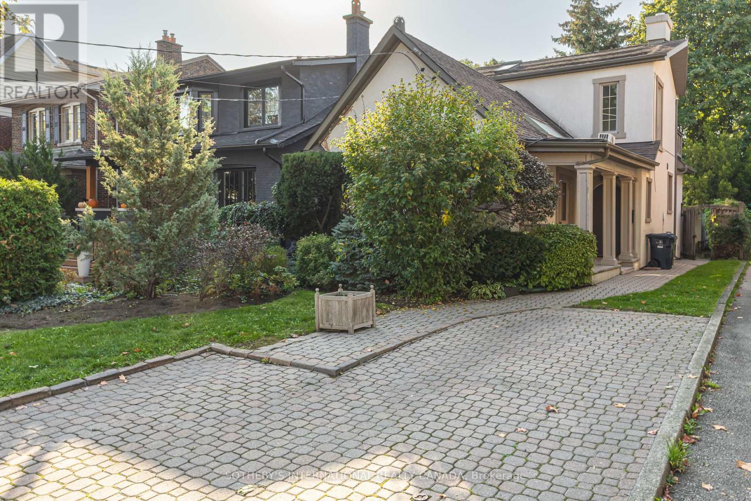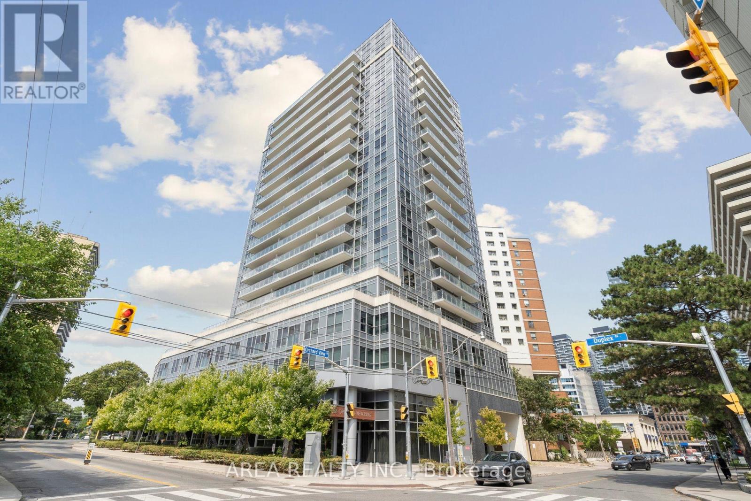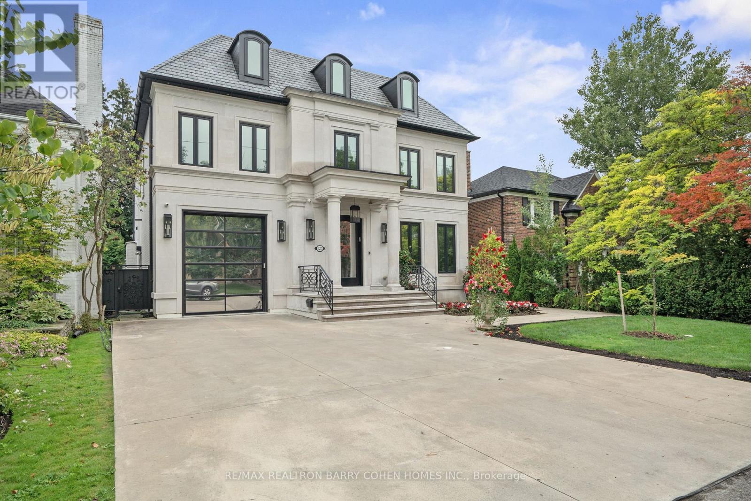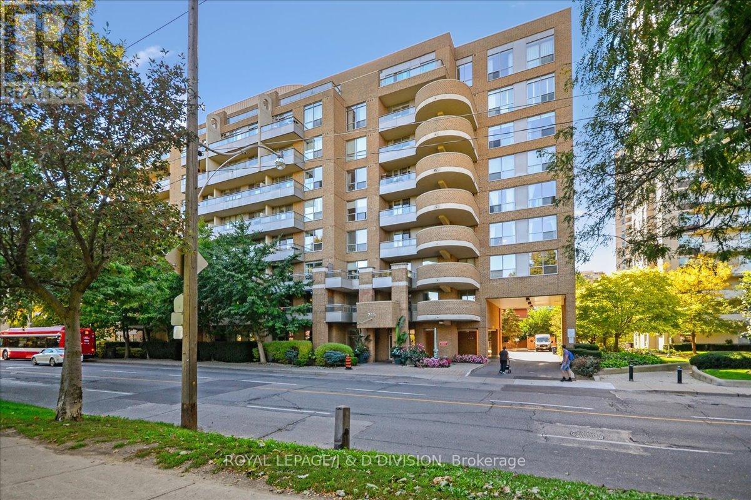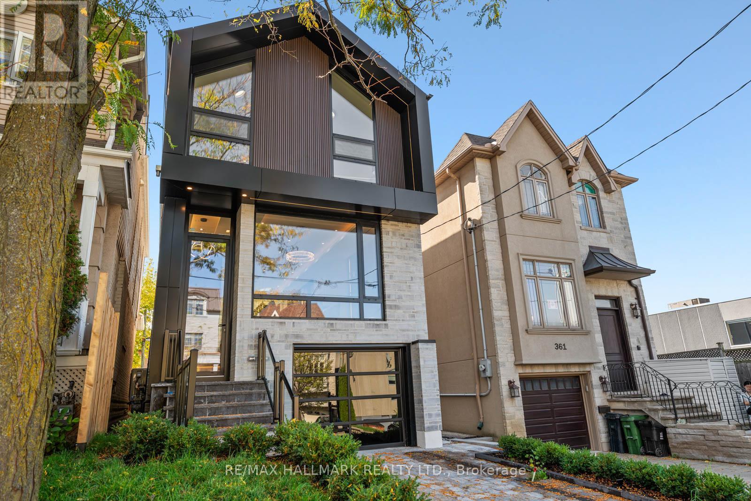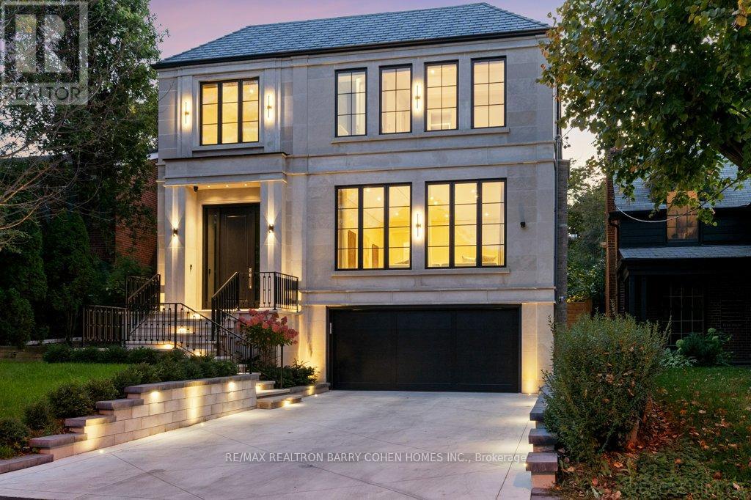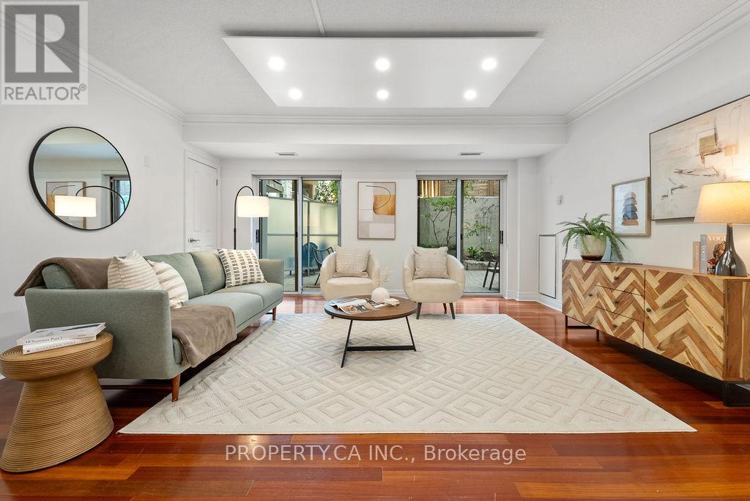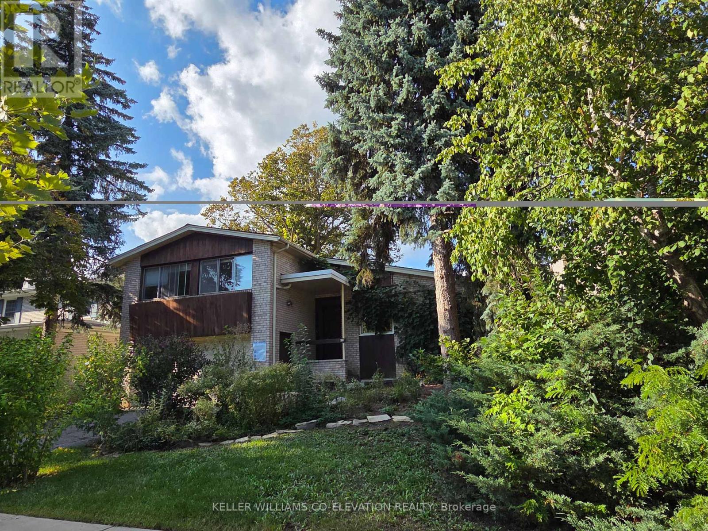- Houseful
- ON
- Toronto
- Lawrence Park
- 65 Hargrave Ln
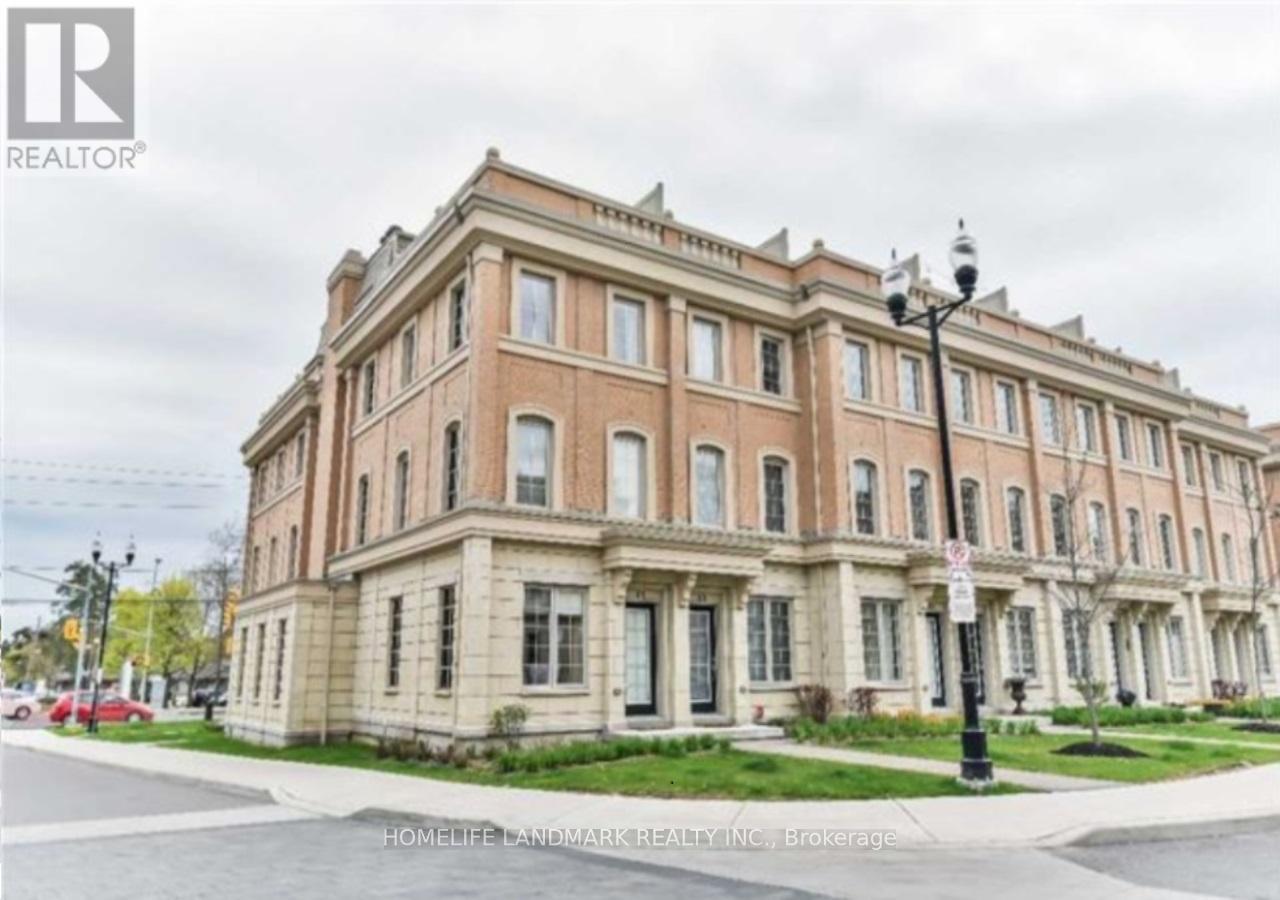
Highlights
Description
- Time on Housefulnew 4 hours
- Property typeSingle family
- Neighbourhood
- Median school Score
- Mortgage payment
Show With Confidence! Welcome to this exceptional designer model home in the prestigious Lawrence Park neighborhood a rare opportunity offering lifestyle living in one of Toronto's most sought-after communities. Located in a top-ranking public and private school district, walking distance to TFS (Toronto French School), Crestwood, Crescent School, and Blythwood Junior School. This spacious end-unit townhouse is the largest in its row, boasting 1,892 sq. ft. (per builder) and extensively upgraded throughout. Originally the builders designer model suite, it features a bright and airy open-concept main floor with soaring 9' ceilings, premium finishes, and a gourmet kitchen perfect for entertaining. With 3 bedrooms + a dedicated den, this home blends timeless charm with modern luxury. The den offers an ideal work-from-home setup, while the lower level features dramatic 14' ceilings and a private nanny/in-law suite complete with its own full bathroom -- a flexible space ideal for extended family or guests. Enjoy direct access from the finished basement to two designated parking spots, Enjoy private rooftop terrace with gas and utility hookups perfect for summer BBQs and entertaining. Offers welcome anytime. Seller will consider strong offers. Locker: B59. (id:63267)
Home overview
- Cooling Central air conditioning, air exchanger
- Heat source Natural gas
- Heat type Forced air
- # total stories 3
- # parking spaces 2
- Has garage (y/n) Yes
- # full baths 3
- # total bathrooms 3.0
- # of above grade bedrooms 4
- Flooring Laminate
- Community features Pet restrictions
- Subdivision Bridle path-sunnybrook-york mills
- View View
- Lot size (acres) 0.0
- Listing # C12451000
- Property sub type Single family residence
- Status Active
- 3rd bedroom 2.74m X 2.74m
Level: 2nd - 2nd bedroom 3.76m X 2.44m
Level: 2nd - Den 2.44m X 2.13m
Level: 3rd - Primary bedroom 4.27m X 3.05m
Level: 3rd - Recreational room / games room 4.29m X 2.39m
Level: Basement - Kitchen 3.2m X 2.44m
Level: Ground - Dining room 6.35m X 3.76m
Level: Ground - Living room 6.35m X 3.76m
Level: Ground
- Listing source url Https://www.realtor.ca/real-estate/28964794/65-hargrave-lane-toronto-bridle-path-sunnybrook-york-mills-bridle-path-sunnybrook-york-mills
- Listing type identifier Idx

$-2,645
/ Month

