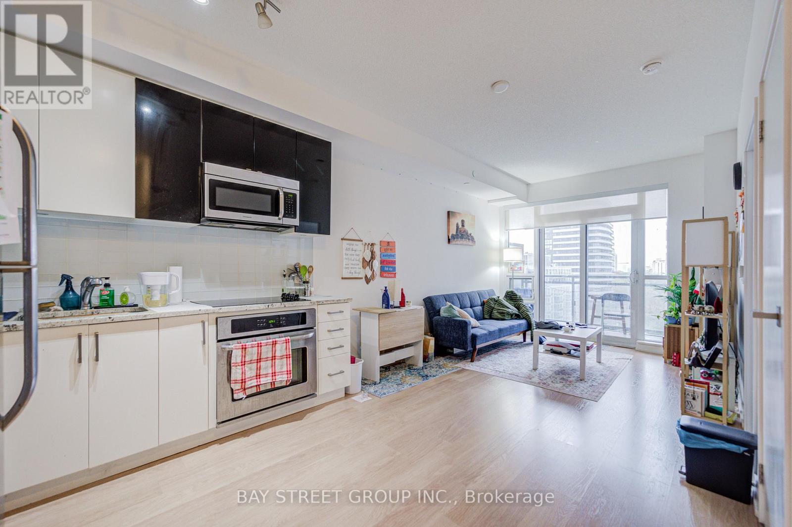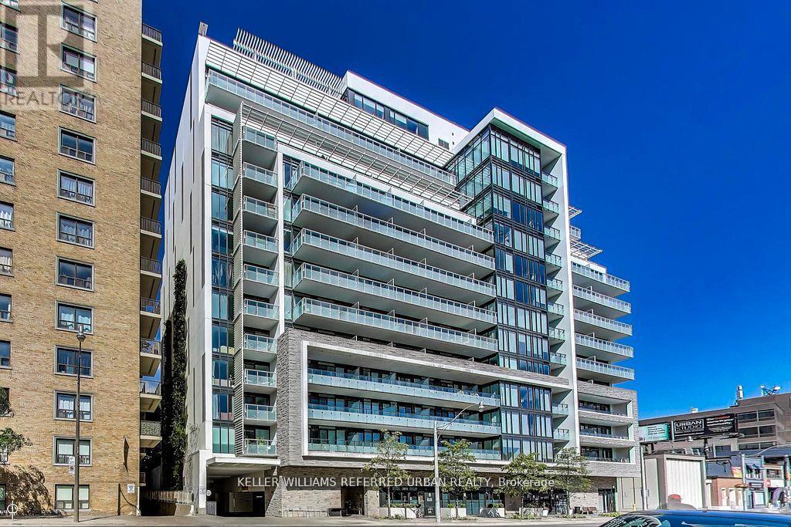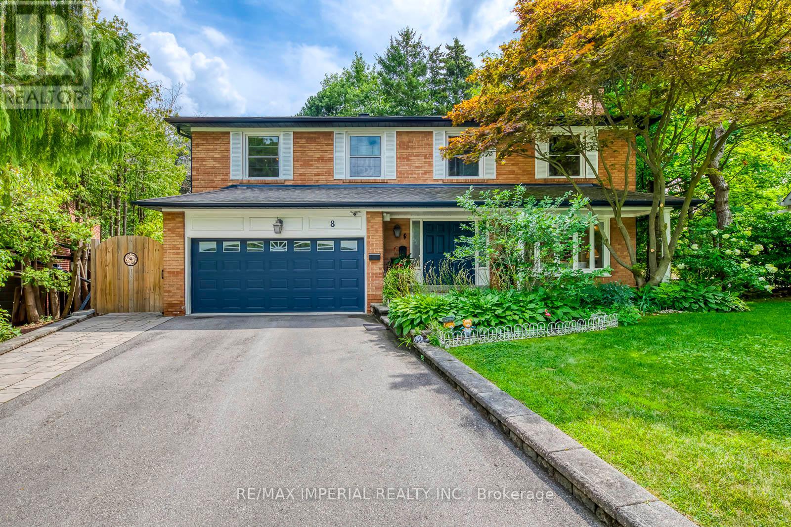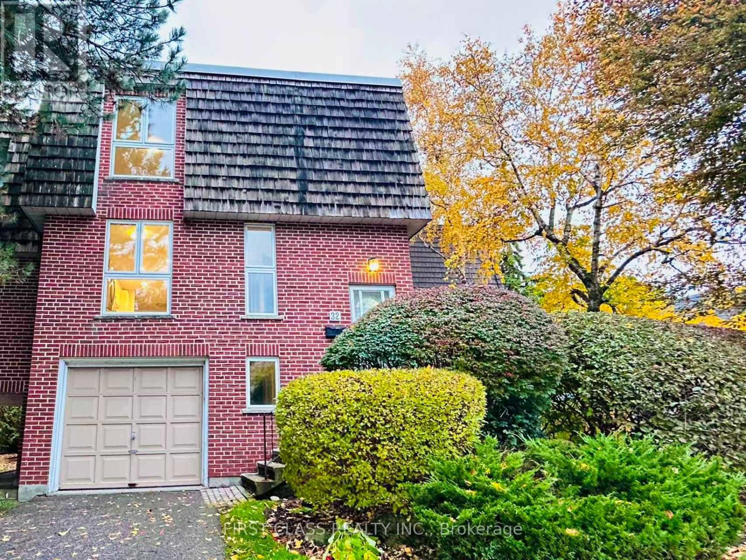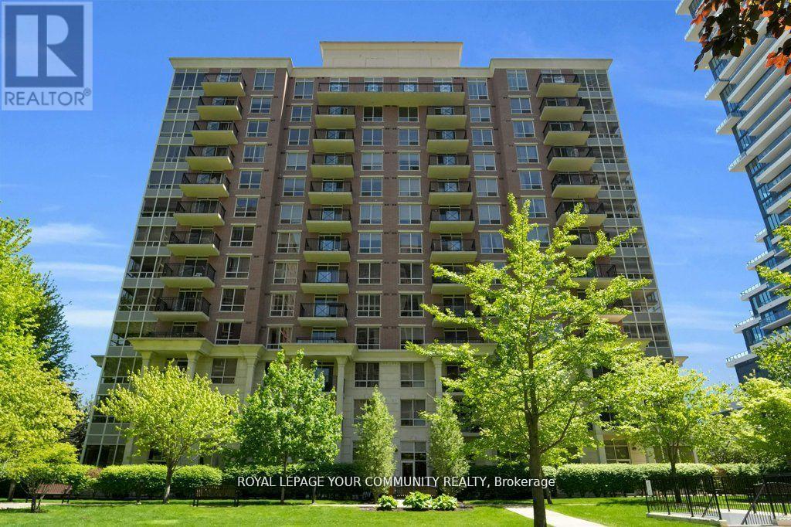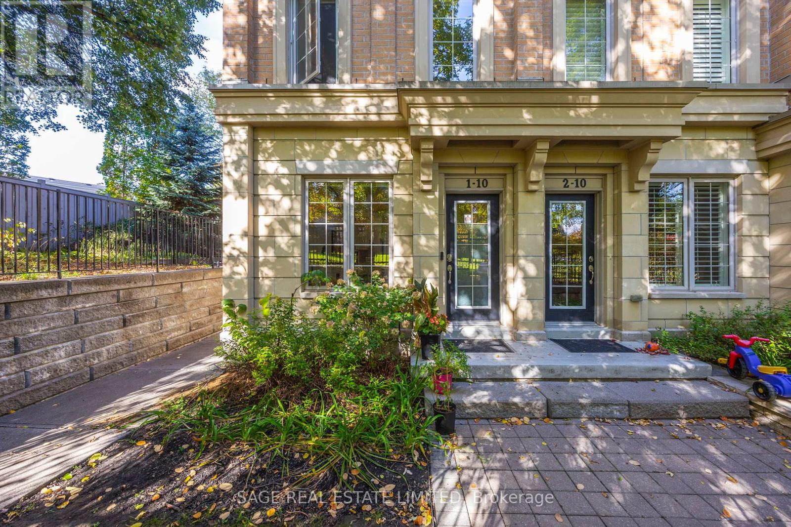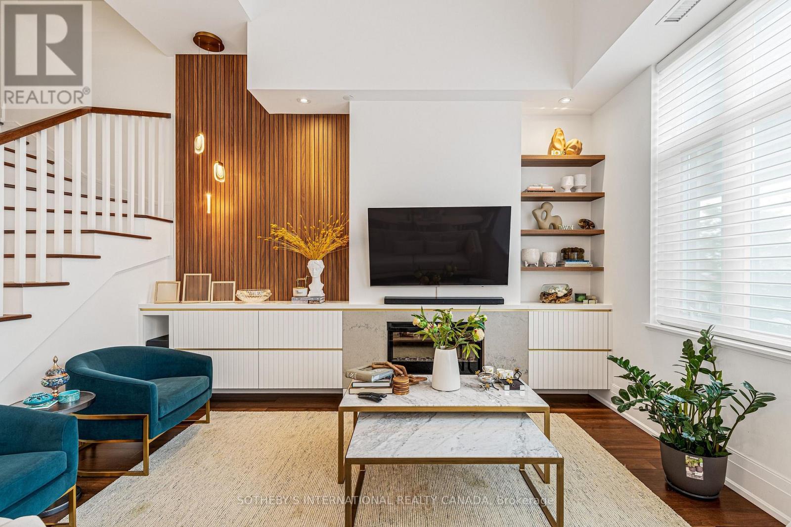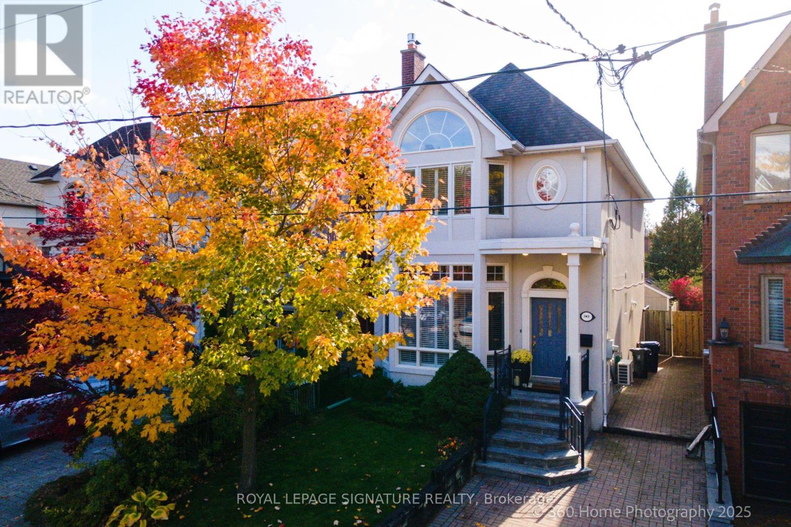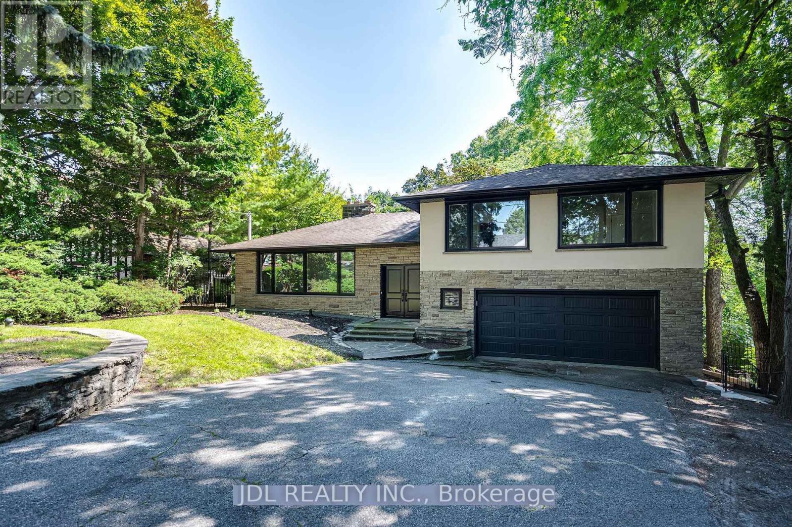- Houseful
- ON
- Toronto Bridle Path-sunnybrook-york Mills
- Lawrence Park
- 8 Glenallan Rd
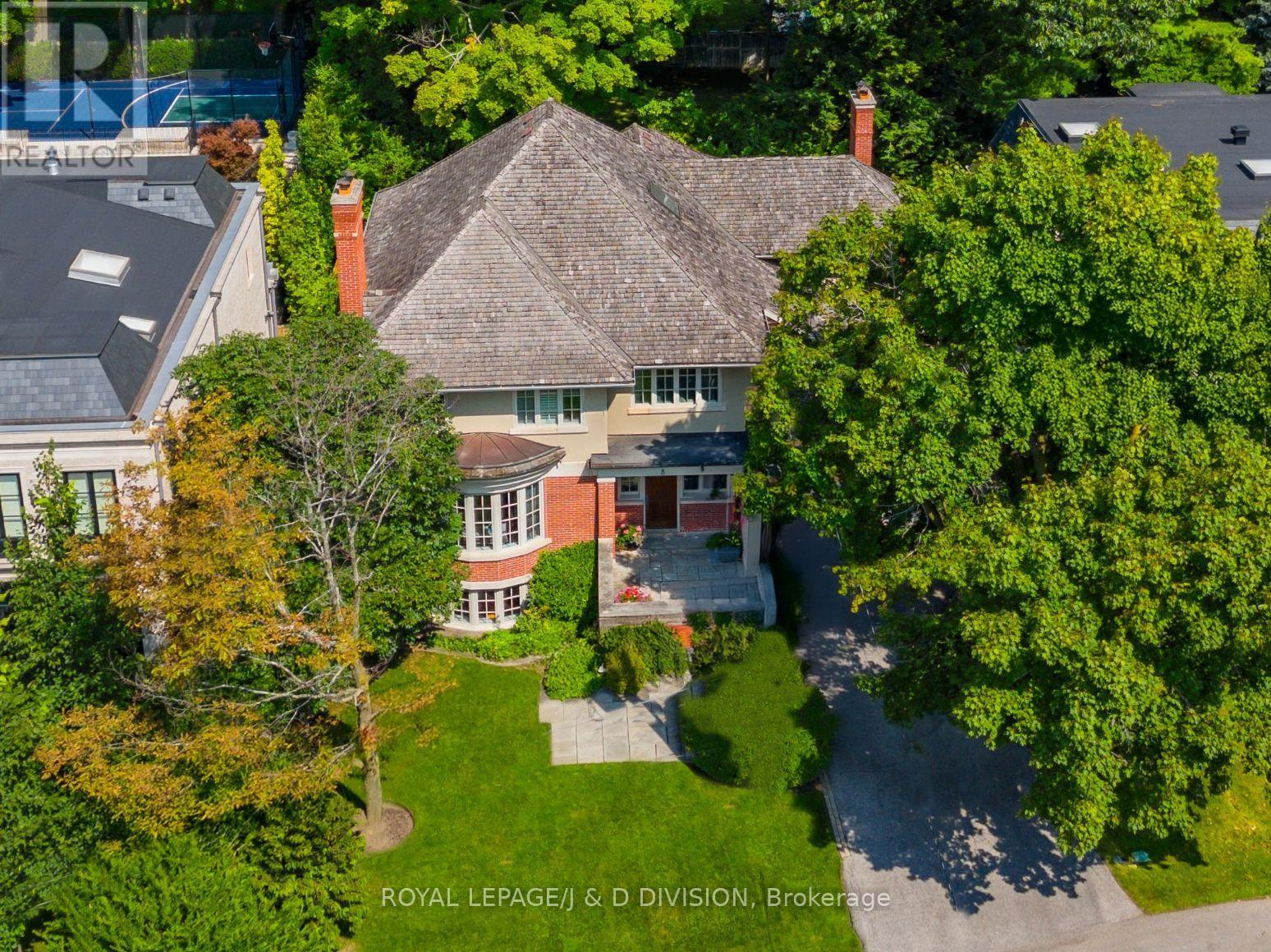
8 Glenallan Rd
For Sale
26 Days
$4,795,000
5 beds
6 baths
8 Glenallan Rd
For Sale
26 Days
$4,795,000
5 beds
6 baths
Highlights
This home is
202%
Time on Houseful
26 Days
School rated
7.3/10
Description
- Time on Houseful26 days
- Property typeSingle family
- Neighbourhood
- Median school Score
- Mortgage payment
* Nestled in quiet enclave of Lawrence Park * Newer construction home with high ceilings and incredible light * Amazing 73' frontage * 10,430 sf lot * Private maturely treed garden * Sensational floor plan with wonderful flow - extremely spacious * Fabulous main floor for entertaining * Main floor library/office and mud room with access to integrated double garage * Incredible primary oasis with fabulous 5 piece ensuite, 2 double walk-in closets and private office/den * Amazing lower level with high ceilings and incredible light * Close proximity to excellent private and public schools * Near phenomenal green space of Blythwood Ravine, Sherwood Park Ravine and Sunnybrook running and biking trails. (id:63267)
Home overview
Amenities / Utilities
- Cooling Central air conditioning
- Heat source Natural gas
- Heat type Forced air
- Sewer/ septic Sanitary sewer
Exterior
- # total stories 2
- Fencing Fenced yard
- # parking spaces 6
- Has garage (y/n) Yes
Interior
- # full baths 4
- # half baths 2
- # total bathrooms 6.0
- # of above grade bedrooms 5
- Flooring Hardwood
- Has fireplace (y/n) Yes
Location
- Subdivision Bridle path-sunnybrook-york mills
Overview
- Lot size (acres) 0.0
- Listing # C12448665
- Property sub type Single family residence
- Status Active
Rooms Information
metric
- Primary bedroom 4.9m X 4.55m
Level: 2nd - 3rd bedroom 3.84m X 3.66m
Level: 2nd - 4th bedroom 3.99m X 3.35m
Level: 2nd - 2nd bedroom 4.27m X 3.23m
Level: 2nd - Bedroom 4.57m X 3.25m
Level: Lower - Laundry 3.2m X 2.62m
Level: Lower - Utility 4.62m X 2.31m
Level: Lower - Study 3.45m X 3.3m
Level: Lower - Recreational room / games room 6.02m X 4.85m
Level: Lower - Office 3.99m X 3.48m
Level: Lower - Foyer 2.97m X 2.11m
Level: Main - Mudroom 5.69m X 1.32m
Level: Main - Living room 6.12m X 4.93m
Level: Main - Kitchen 6.02m X 4.72m
Level: Main - Family room 4.85m X 4.83m
Level: Main - Dining room 4.7m X 4.22m
Level: Main - Office 3.86m X 3.25m
Level: Main
SOA_HOUSEKEEPING_ATTRS
- Listing source url Https://www.realtor.ca/real-estate/28959922/8-glenallan-road-toronto-bridle-path-sunnybrook-york-mills-bridle-path-sunnybrook-york-mills
- Listing type identifier Idx
The Home Overview listing data and Property Description above are provided by the Canadian Real Estate Association (CREA). All other information is provided by Houseful and its affiliates.

Lock your rate with RBC pre-approval
Mortgage rate is for illustrative purposes only. Please check RBC.com/mortgages for the current mortgage rates
$-12,787
/ Month25 Years fixed, 20% down payment, % interest
$
$
$
%
$
%

Schedule a viewing
No obligation or purchase necessary, cancel at any time
Real estate & homes for sale nearby

