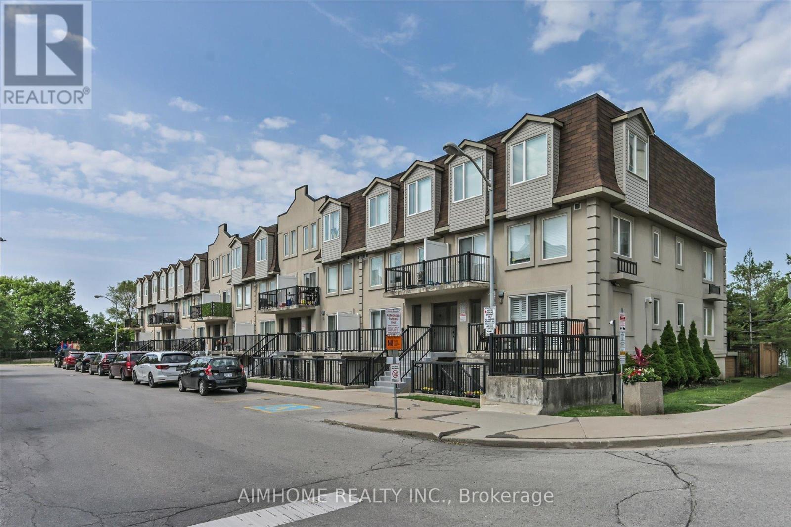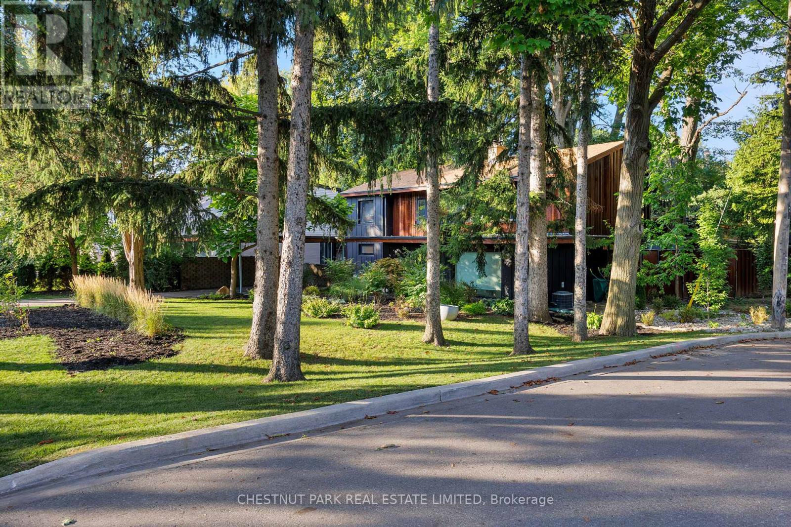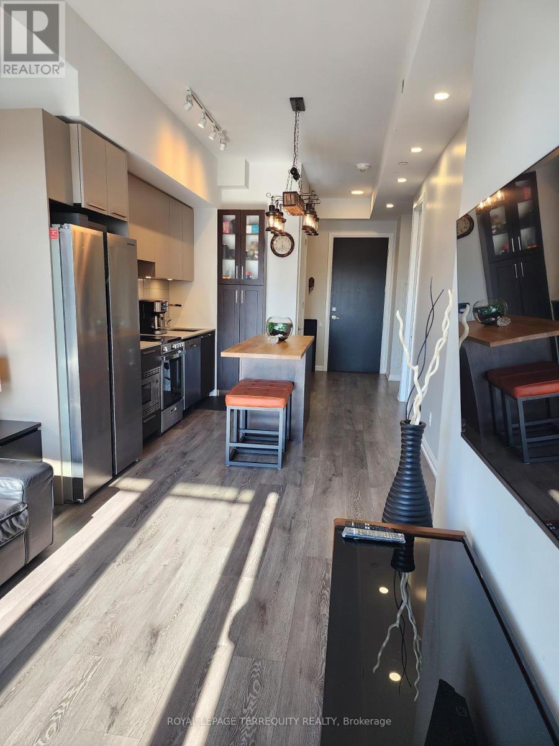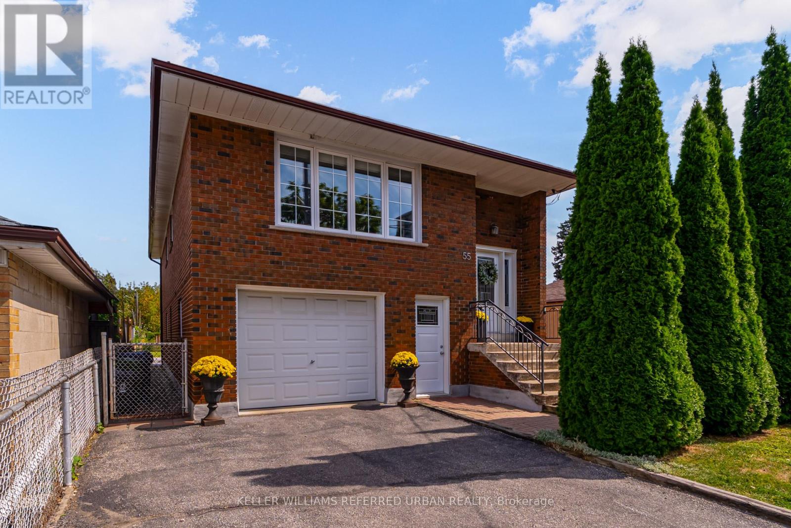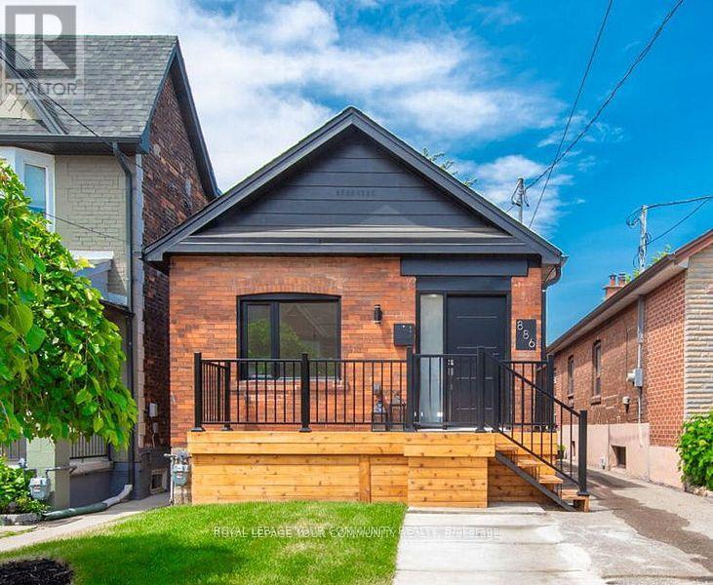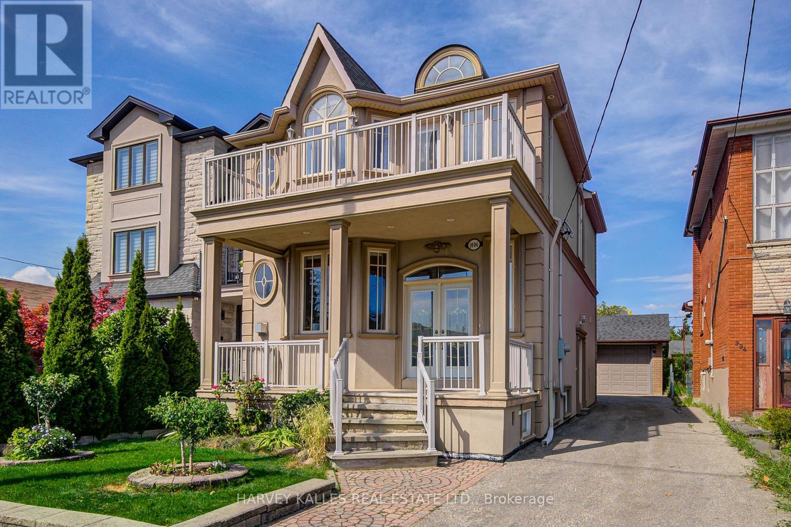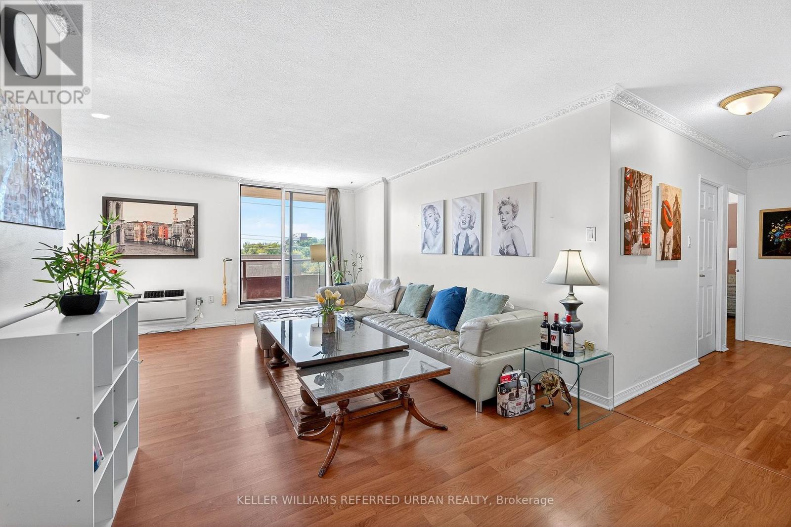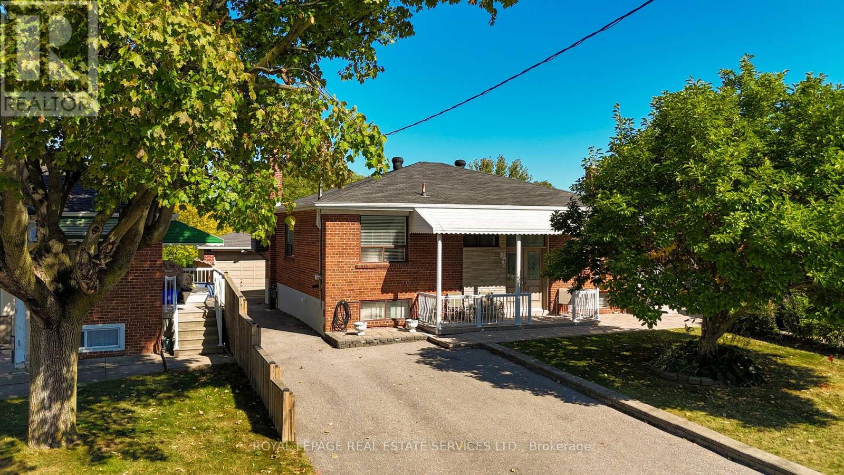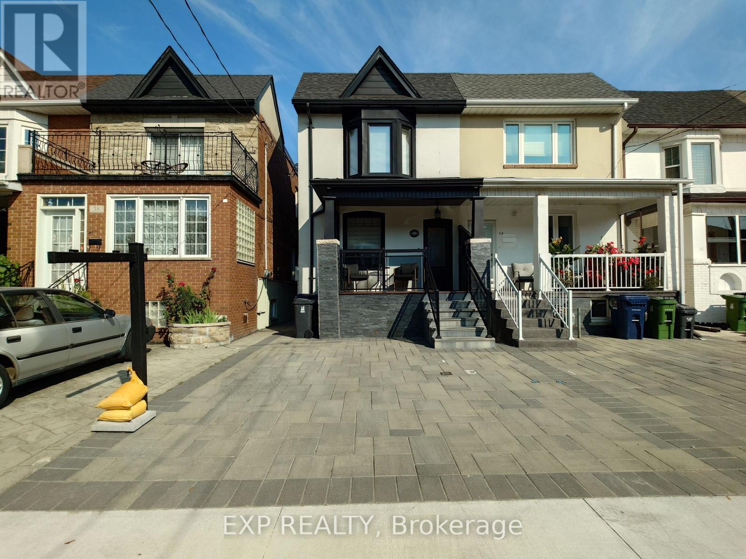- Houseful
- ON
- Toronto Brookhaven-amesbury
- Keelesdale
- 59 Touchstone Dr
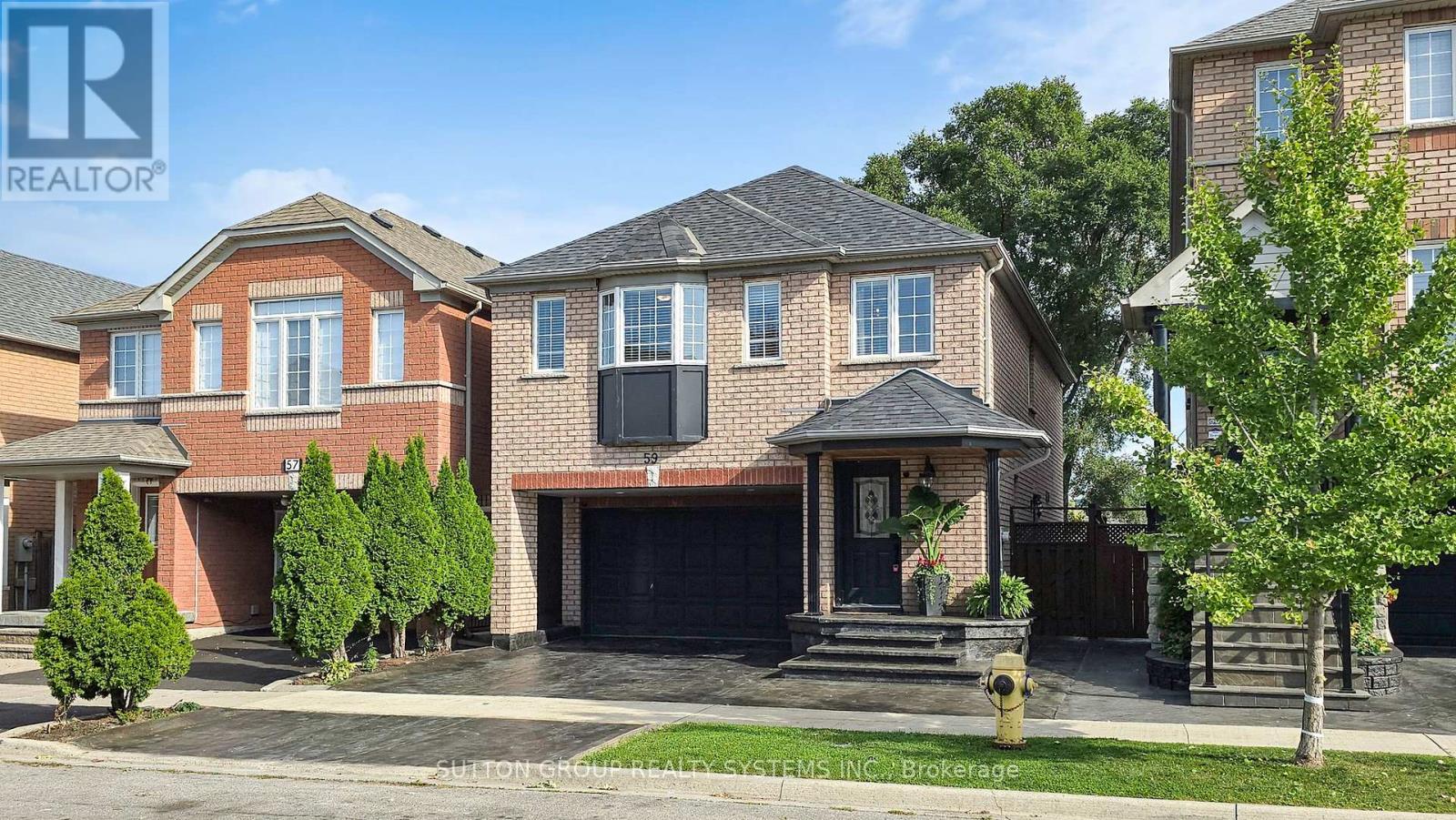
59 Touchstone Dr
59 Touchstone Dr
Highlights
Description
- Time on Housefulnew 1 hour
- Property typeSingle family
- Neighbourhood
- Median school Score
- Mortgage payment
Welcome to this beautifully updated 4-bedroom, 4-bathroom family home in the heart of Brookhaven-Amesbury Neighborhood. With over $100K in recent upgrades, this spacious 2-storey offers a perfect blend of modern finishes and everyday functionality. The main floor features a welcoming foyer with closet and 2-pc bath, flowing into an open-concept living and dining area with new 6 inch hardwood flooring, crown moulding, pot lights, and elegant window coverings. The kitchen provides plenty of cabinet space, under-cabinet lighting, and a walk-out to a large deck and private yard with vinyl shed ideal for entertaining.Upstairs you will find Brazilian hardwood throughout, including four generous bedrooms with large closets and organizers, plus a linen closet and 4-pc bath. The primary suite boasts a 5-pc ensuite with double sinks, separate shower, and a walk-in closet with custom organizers.The finished basement offers a separate side entrance, cold room, storage under the stairs, and a 3-pc bath. With over 7 feet ceiling height and a versatile family room, this level provides plenty of additional living space. The double garage includes cabinets and tire storage, completing this well-designed home. A must see! (id:63267)
Home overview
- Cooling Central air conditioning
- Heat source Natural gas
- Heat type Forced air
- Sewer/ septic Sanitary sewer
- # total stories 2
- # parking spaces 6
- Has garage (y/n) Yes
- # full baths 3
- # half baths 1
- # total bathrooms 4.0
- # of above grade bedrooms 4
- Flooring Laminate, ceramic, hardwood
- Subdivision Brookhaven-amesbury
- Directions 2019809
- Lot size (acres) 0.0
- Listing # W12414099
- Property sub type Single family residence
- Status Active
- 2nd bedroom 4.27m X 3.35m
Level: 2nd - Primary bedroom 4.88m X 3.66m
Level: 2nd - 4th bedroom 4.26m X 3.11m
Level: 2nd - Bathroom 1.8m X 2.1m
Level: 2nd - Bathroom 2.5m X 2.5m
Level: 2nd - 3rd bedroom 3.65m X 3.41m
Level: 2nd - Family room 3.81m X 4.6m
Level: Basement - Bathroom 1.85m X 1.75m
Level: Basement - Laundry 1.8m X 4m
Level: Basement - Dining room 5.67m X 3.66m
Level: Main - Living room 5.67m X 3.66m
Level: Main - Kitchen 3.05m X 3.05m
Level: Main
- Listing source url Https://www.realtor.ca/real-estate/28885796/59-touchstone-drive-toronto-brookhaven-amesbury-brookhaven-amesbury
- Listing type identifier Idx

$-2,933
/ Month

