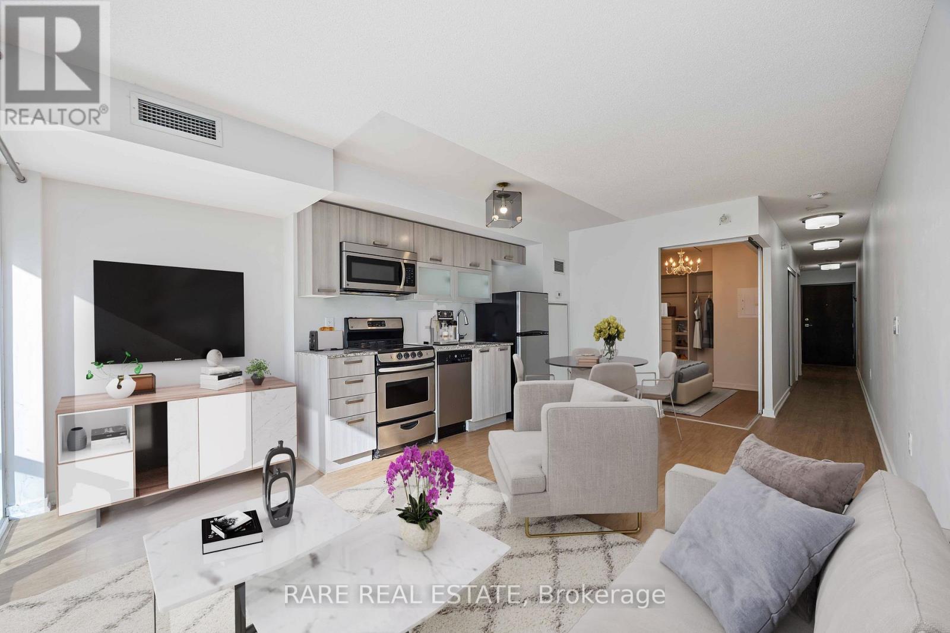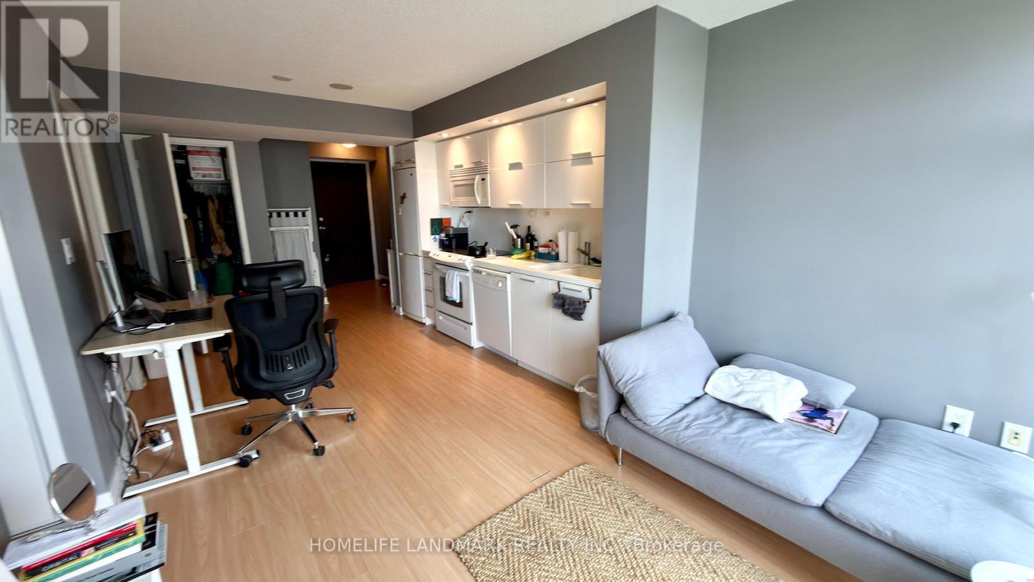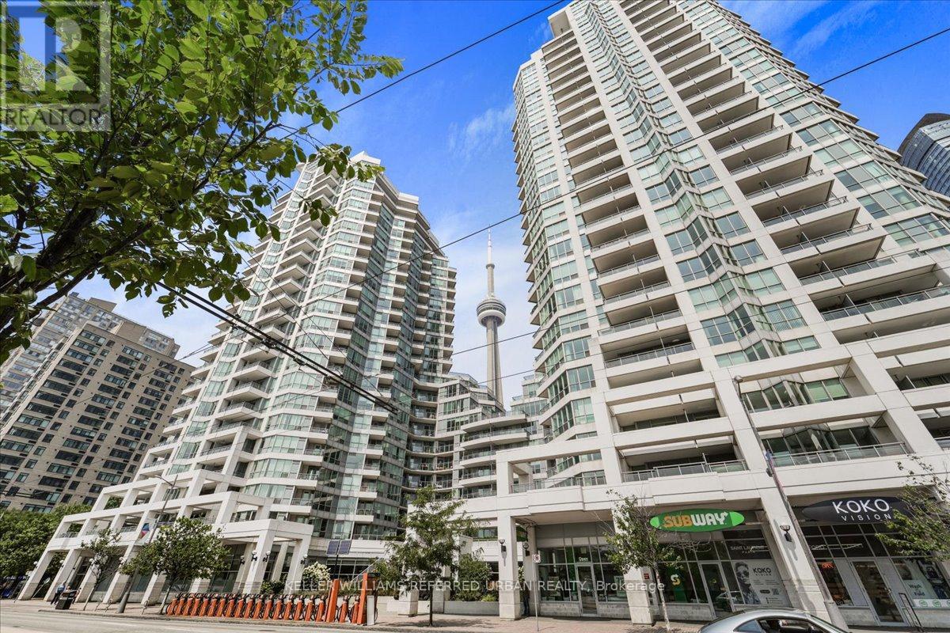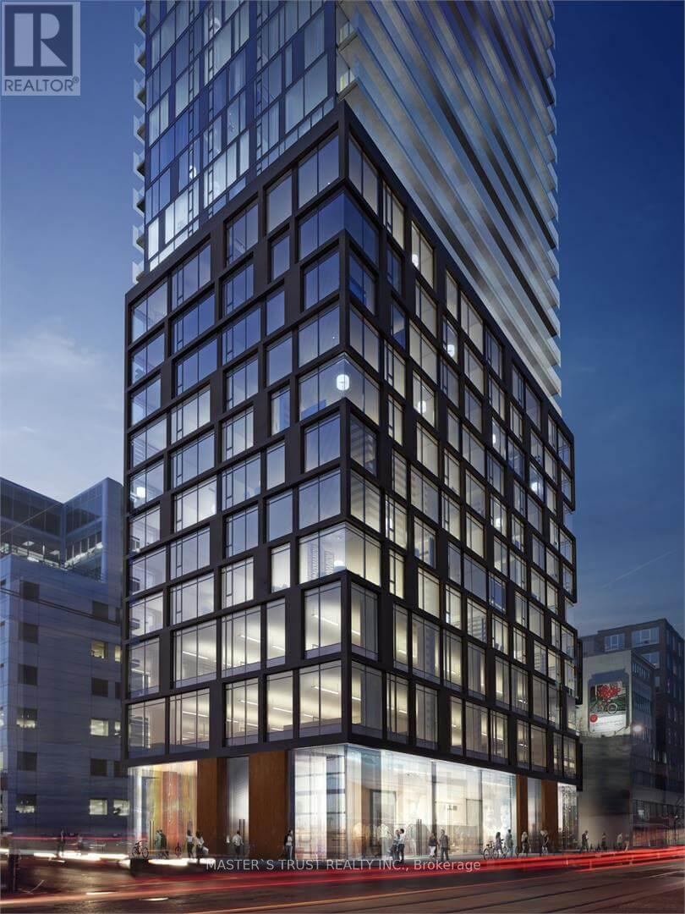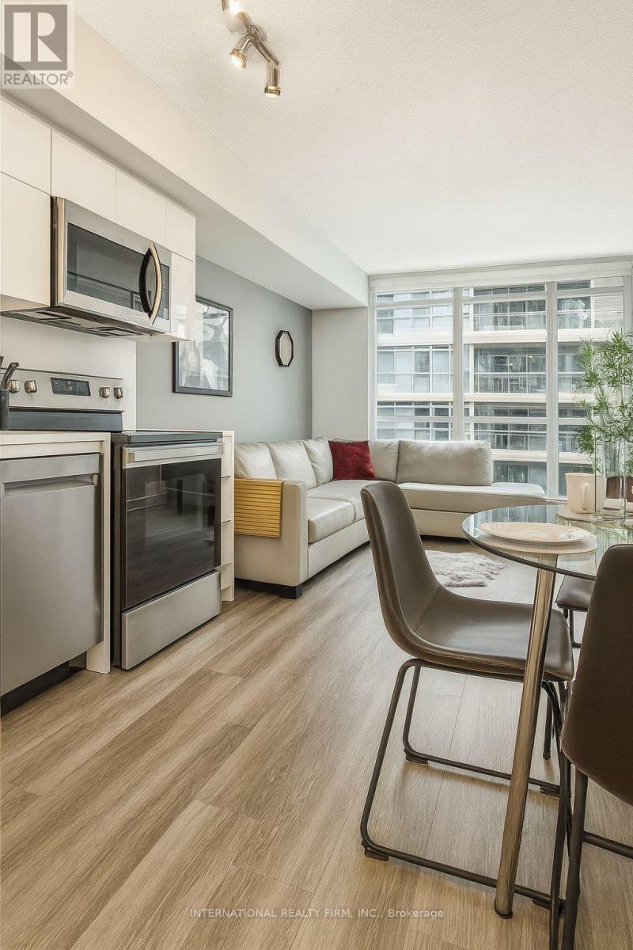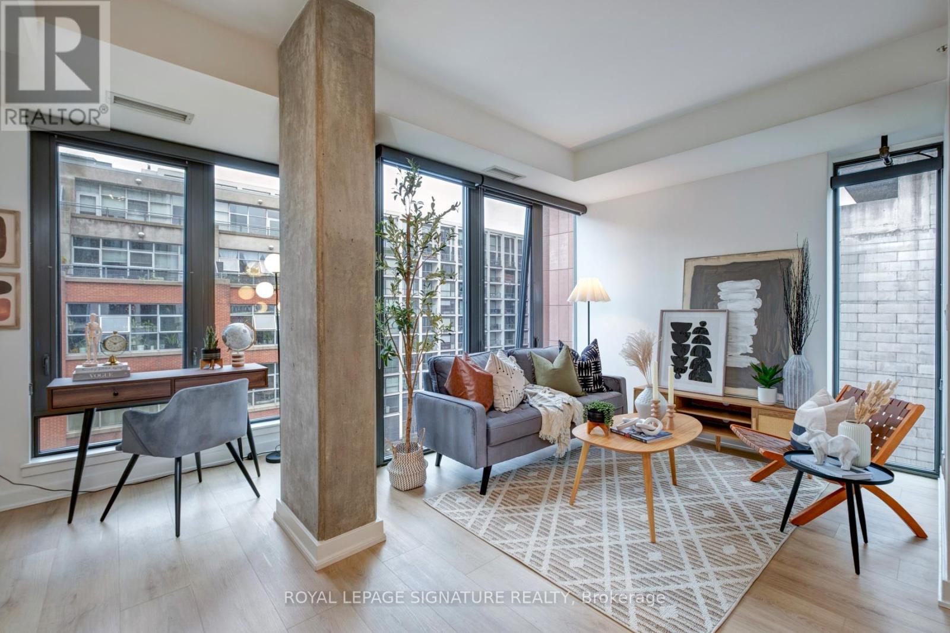- Houseful
- ON
- Toronto
- Entertainment District
- 112 Fort York Blvd G09 Blvd
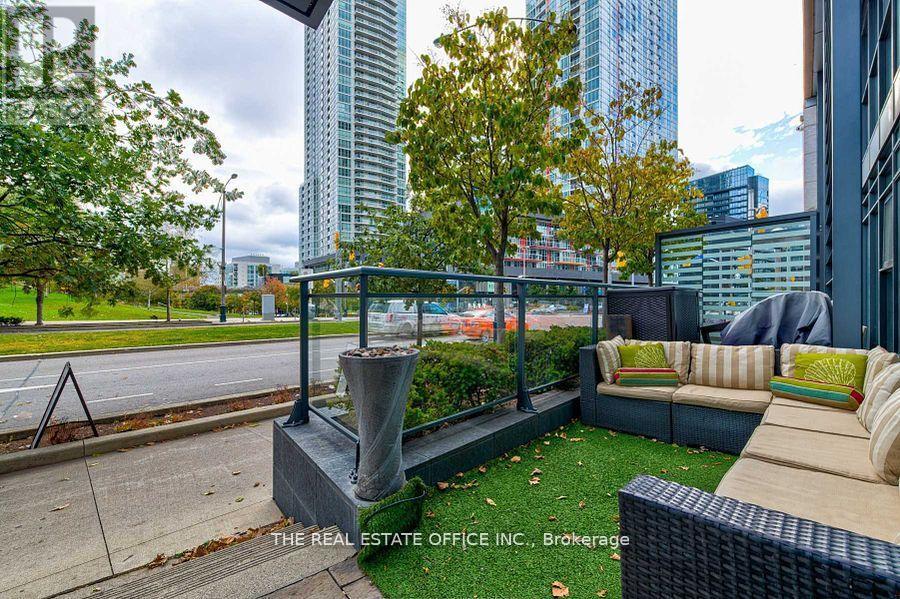
Highlights
Description
- Time on Houseful48 days
- Property typeSingle family
- Neighbourhood
- Median school Score
- Mortgage payment
Amazing Investment Opportunity! Beautiful, Spacious & Bright & Functional Layout With South Facing Park View Unique 'Live-Work' Condo Townhome Offers 12' Ceillings With Floor To Ceiling Windows & Open Concept Kitchen And Full-Sized Appliance With An Amazing Storefront Located In Downtown Toronto Waterfront Community! Come See This 3 Bedroom With 3 Full-Sized Bathroom Measuring 1650 Sqft With Laminate Flooring, Two Separate Entrances, Large Terrace + Top Of The Line Amenities! Directly Across From 8 Acre Park, Elementary Schools, Community Center And Steps To Flagship Loblaws, LCBO, Shoppers Drug Mart, TTC, Waterfront, CN Tower, Union Station, Financial & Entertainment District, King West, Shops, Restaurants, Groceries, Billy Bishop Airport, And Much More!!*Zoned For Commercial & Residentia.Perfect for Family and Investment* **EXTRAS** B/I Fridge, Stainless Steel Stove, B/I Dishwasher, Washer & Dryer, B/I Microwave, Mirror Closet. Parking And Locker Included. (id:63267)
Home overview
- Cooling Central air conditioning
- Heat source Natural gas
- Heat type Forced air
- # total stories 2
- # parking spaces 1
- Has garage (y/n) Yes
- # full baths 3
- # total bathrooms 3.0
- # of above grade bedrooms 3
- Community features Pet restrictions
- Subdivision Waterfront communities c1
- View View
- Lot size (acres) 0.0
- Listing # C12334652
- Property sub type Single family residence
- Status Active
- Laundry Measurements not available
Level: 2nd - Primary bedroom 15.4m X 12.2m
Level: 2nd - Living room 16.5m X 13.4m
Level: 2nd - Bathroom Measurements not available
Level: 2nd - Bathroom Measurements not available
Level: 2nd - Office 10.2m X 6m
Level: Ground - Office 13.8m X 6.6m
Level: Ground - Foyer Measurements not available
Level: Main - 3rd bedroom 13.2m X 6m
Level: Main - 2nd bedroom 13.2m X 6.2m
Level: Main - Bathroom Measurements not available
Level: Main - Kitchen 13.3m X 10m
Level: Main
- Listing source url Https://www.realtor.ca/real-estate/28712205/g09-112-fort-york-boulevard-toronto-waterfront-communities-waterfront-communities-c1
- Listing type identifier Idx

$-3,319
/ Month






