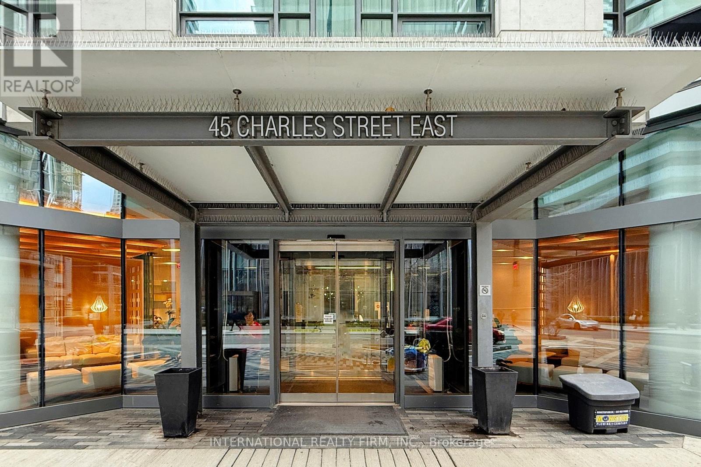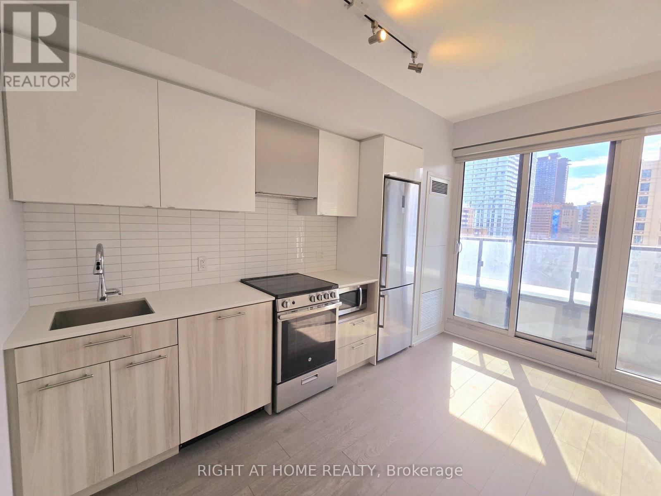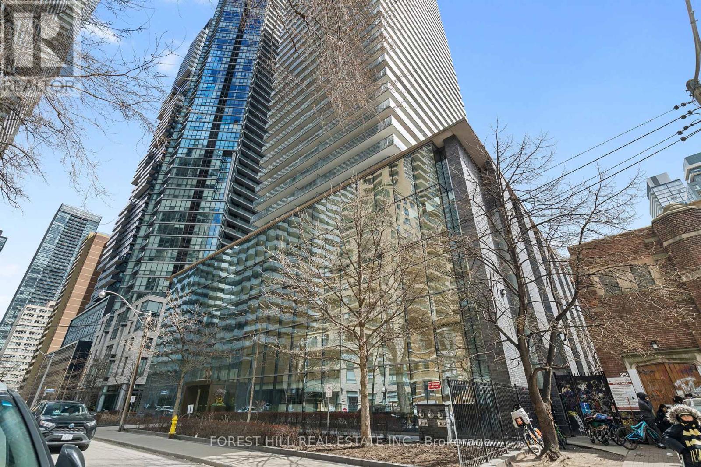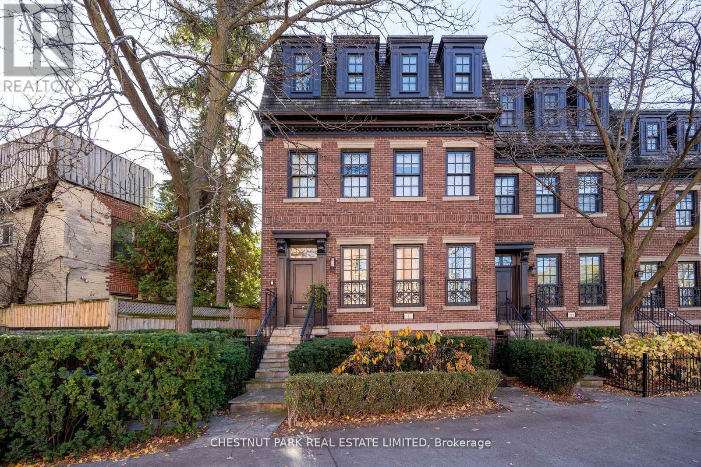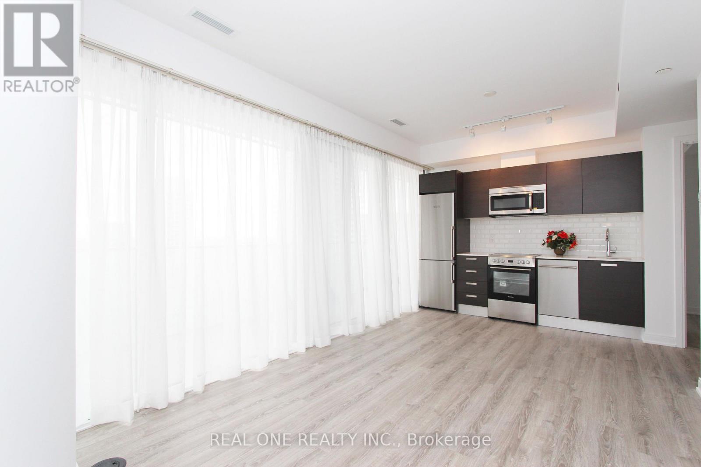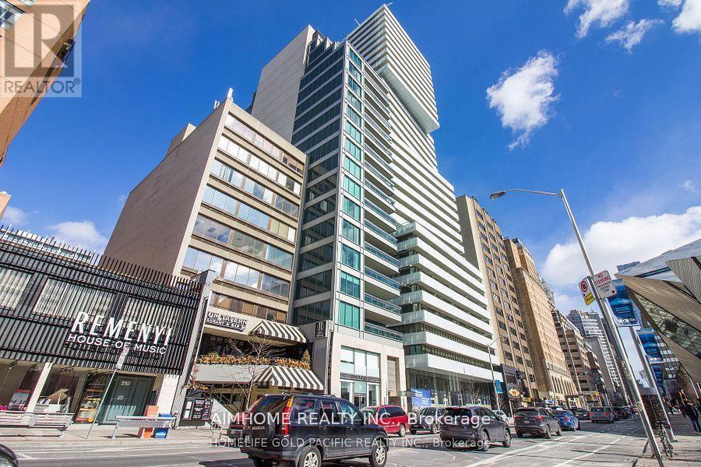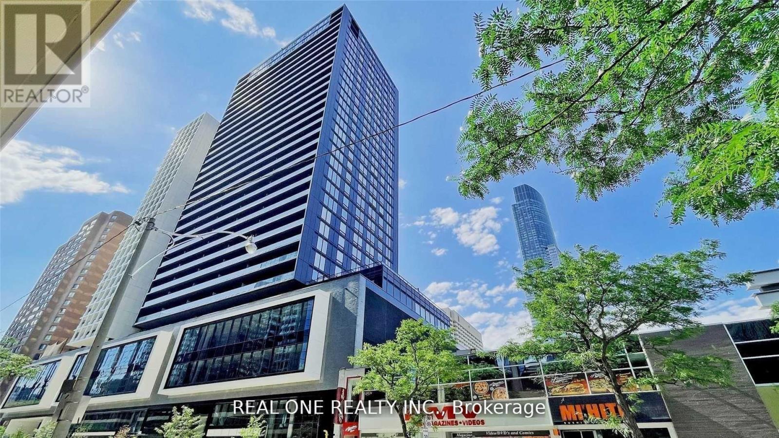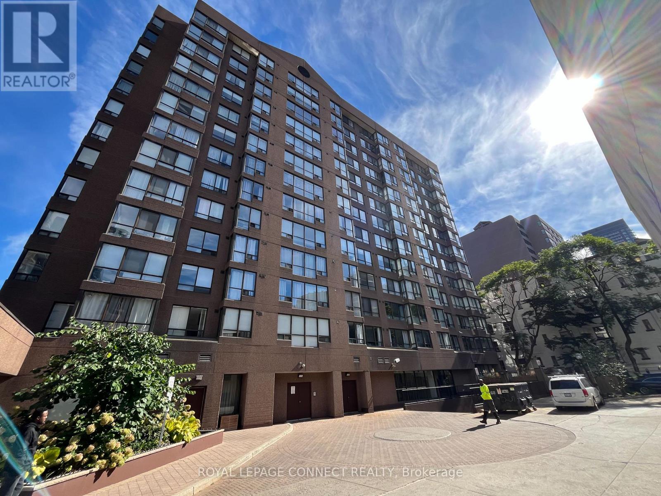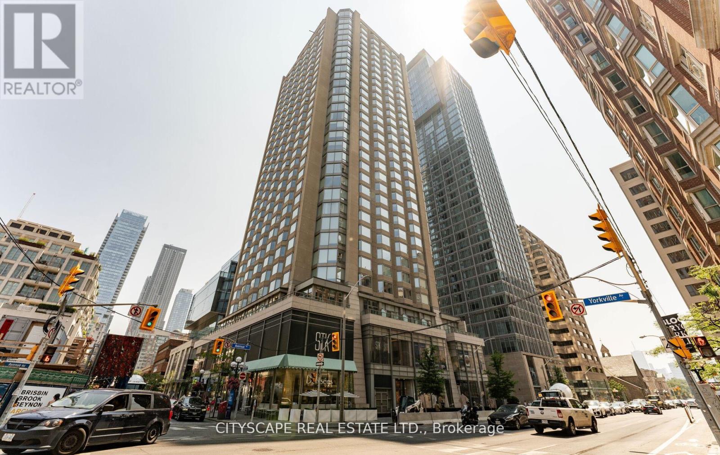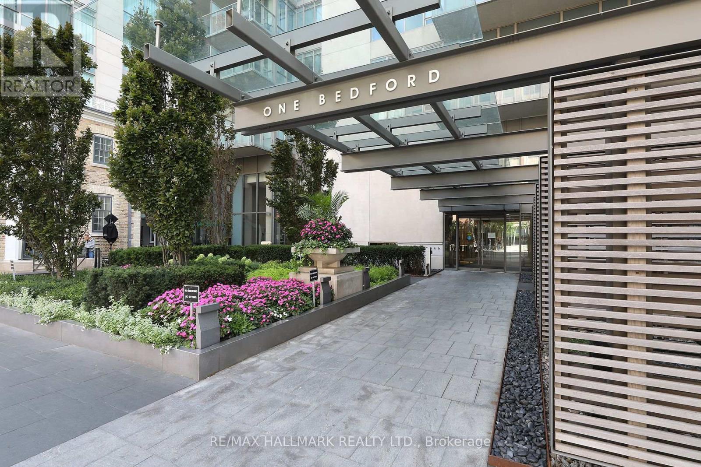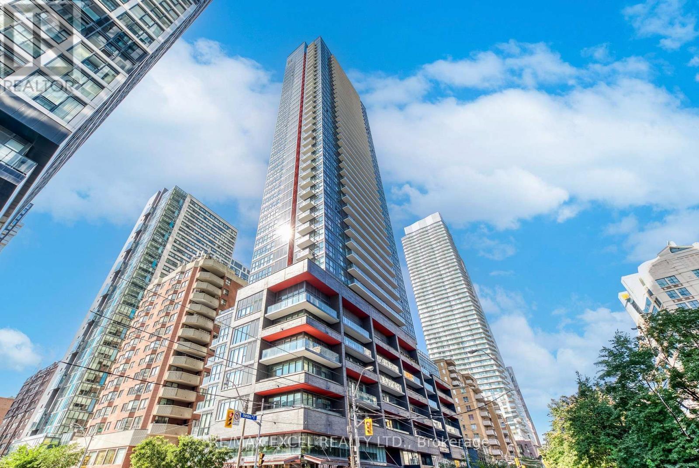- Houseful
- ON
- Toronto
- Church and Wellesley
- 8 Wellesley St E Ph7 St
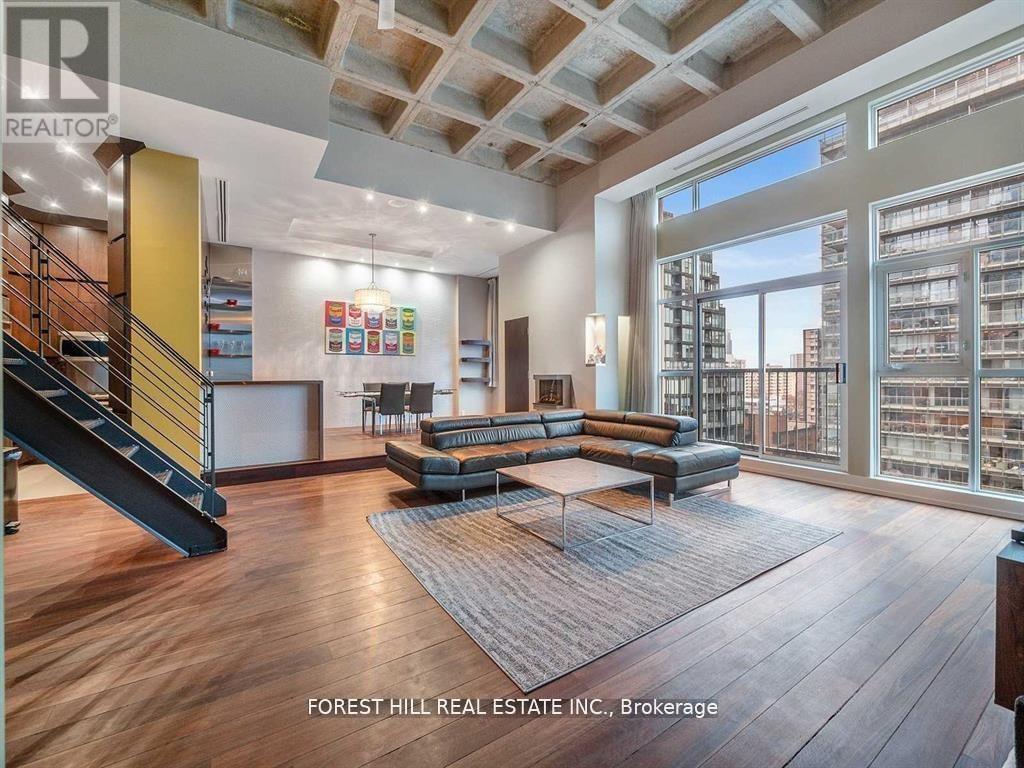
Highlights
Description
- Time on Houseful45 days
- Property typeSingle family
- StyleLoft
- Neighbourhood
- Median school Score
- Mortgage payment
Welcome to the entertainer's dream loft. This stunning 2+1 penthouse loft is in the heart of the city and just steps to Yorkville. Boasting 1,507 sq.ft of exquisite space, this boutique condo offers an unparalleled blend of style, comfort, and convenience. 8 Wellesley is a rare investment opportunity as it falls into a small group of condominiums which allow for STRs (short term rentals). Capitalize on Toronto's thriving hospitality industry and maximize your investment potential with ease. Whether you're looking to generate passive income or establish a place to call home in this lively neighbourhood, this residence offers endless possibilities. Soaring 13.5-foot concrete coffered ceilings and an expansive layout provides ample space for relaxation, work, and entertainment. Experience the meticulous attention to detail throughout, including a custom industrial iron staircase to the mezzanine, mahogany flooring, a fully upgraded 6 piece ensuite in the primary bedroom, and a beautiful galley kitchen. The large windows flood the interior with natural light, creating a warm and inviting ambiance. From trendy cafes and boutiques to world-class cultural institutions, everything you desire is just steps away. Embrace the vibrancy of city living while enjoying the tranquility of your private sanctuary. (id:63267)
Home overview
- Cooling Central air conditioning
- Heat source Natural gas
- Heat type Coil fan
- # parking spaces 1
- Has garage (y/n) Yes
- # full baths 2
- # total bathrooms 2.0
- # of above grade bedrooms 3
- Community features Pets allowed with restrictions, community centre
- Subdivision Church-yonge corridor
- Directions 2208524
- Lot size (acres) 0.0
- Listing # C12395431
- Property sub type Single family residence
- Status Active
- Foyer 3.25m X 1.73m
Level: Main - Kitchen 3.4m X 2.34m
Level: Main - Dining room 4.62m X 3.1m
Level: Main - Primary bedroom 5.08m X 4.22m
Level: Main - Living room 5.74m X 5.63m
Level: Main - Loft 4.57m X 2.44m
Level: Upper
- Listing source url Https://www.realtor.ca/real-estate/28844802/ph7-8-wellesley-street-e-toronto-church-yonge-corridor-church-yonge-corridor
- Listing type identifier Idx

$-1,942
/ Month

