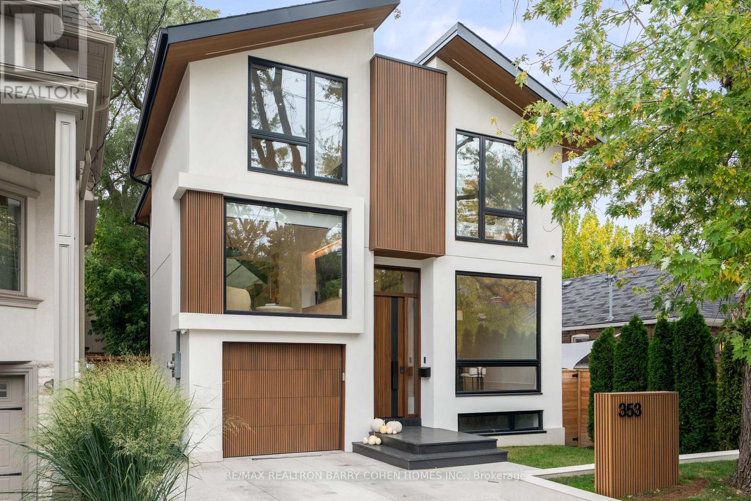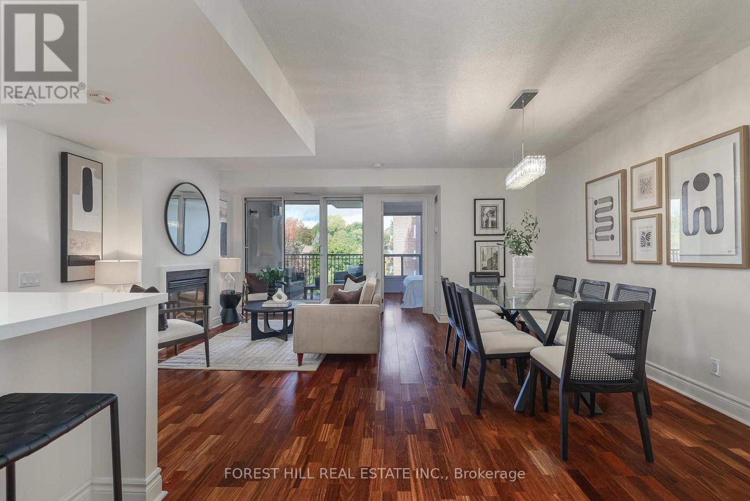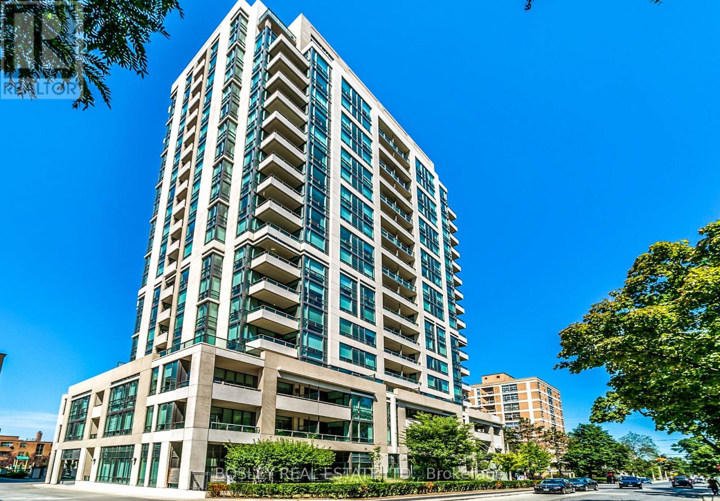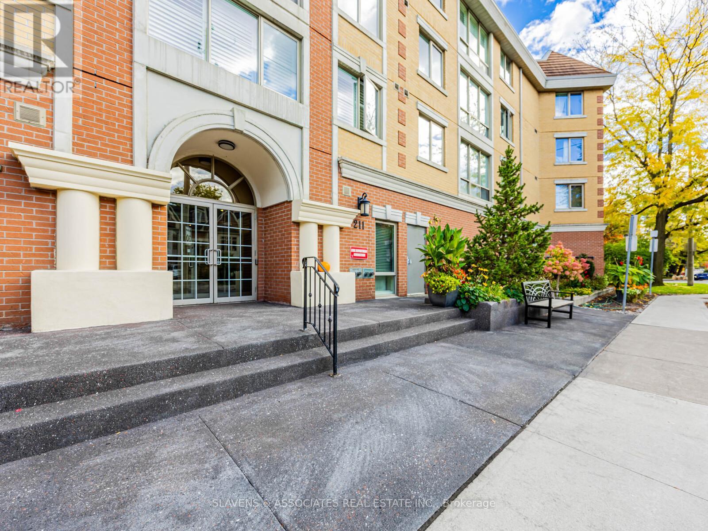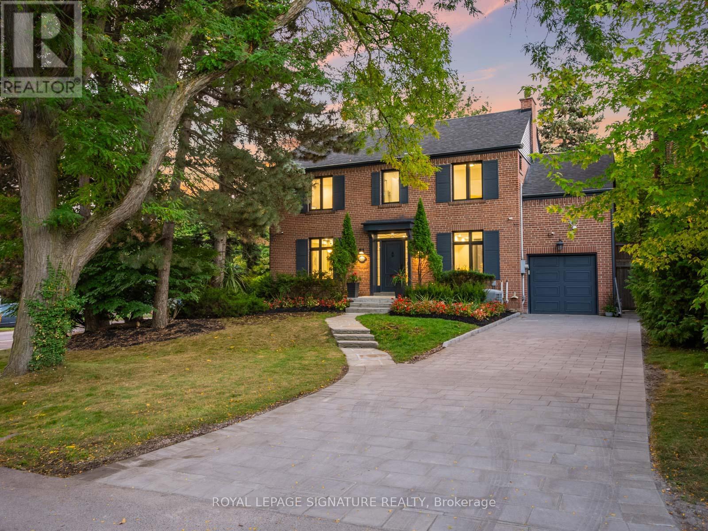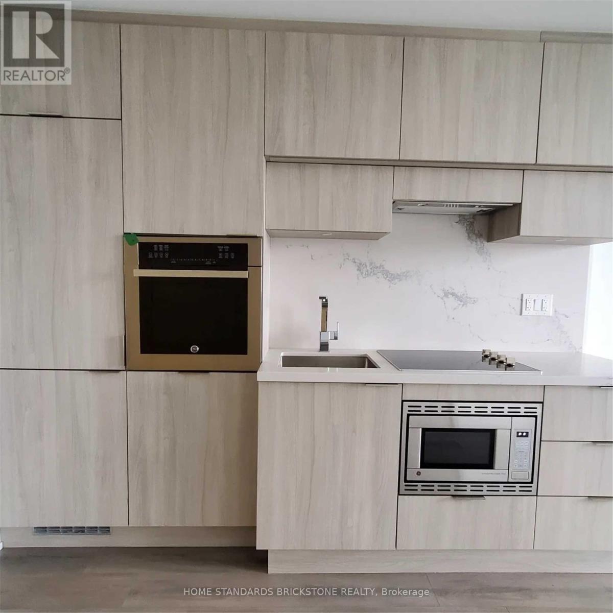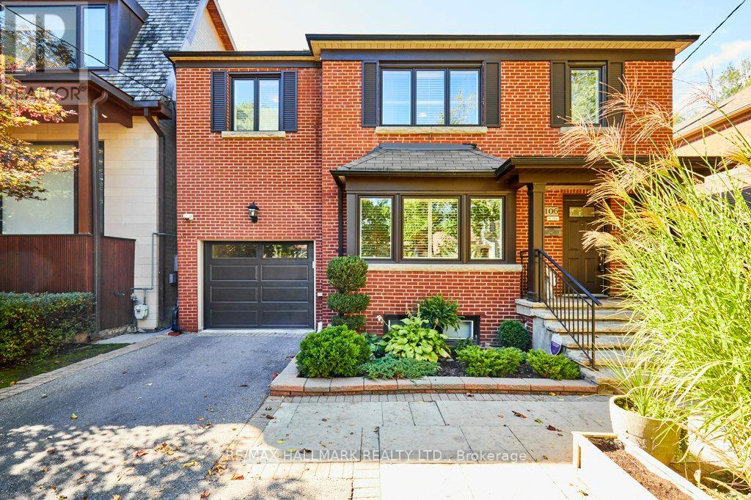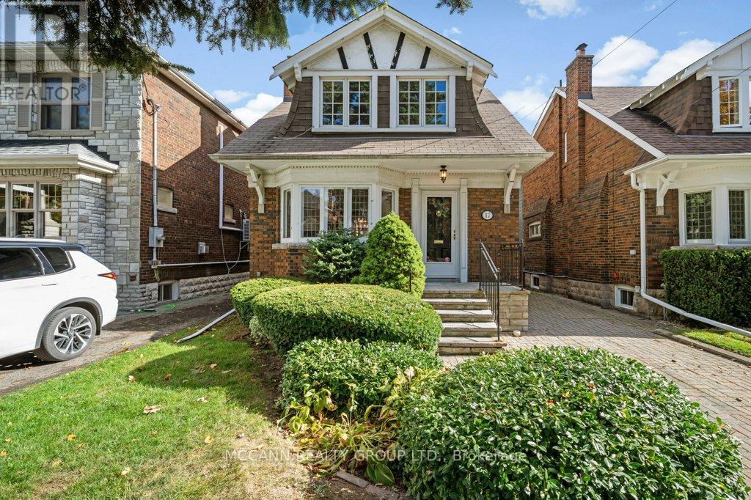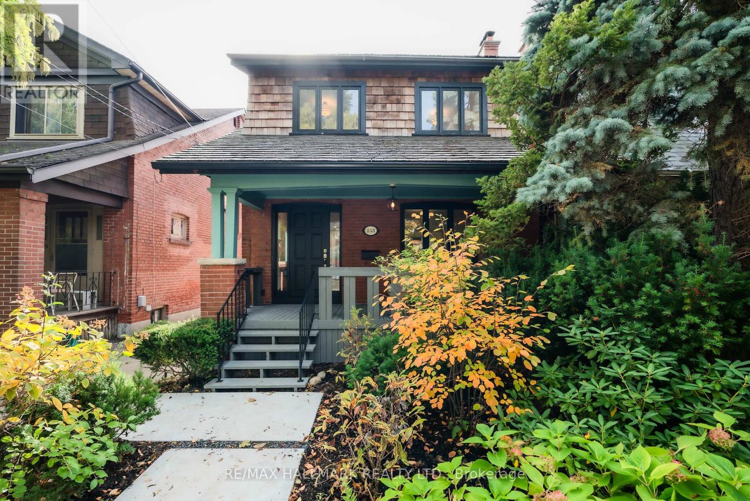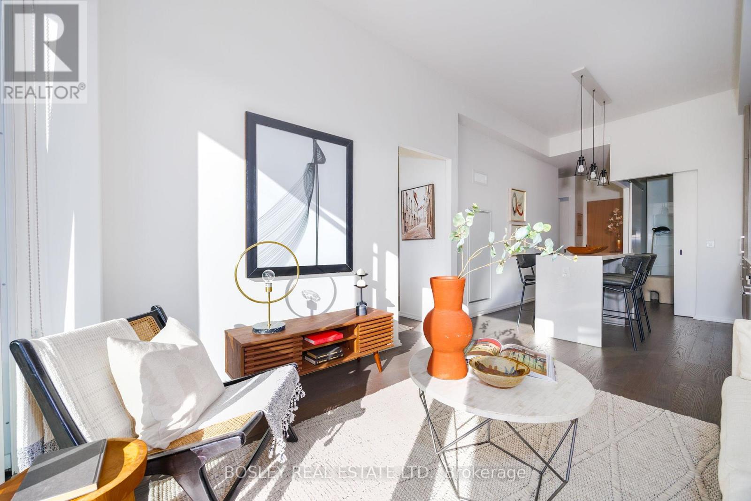- Houseful
- ON
- Toronto Mount Pleasant West
- Davisville Village
- 25 Holly St
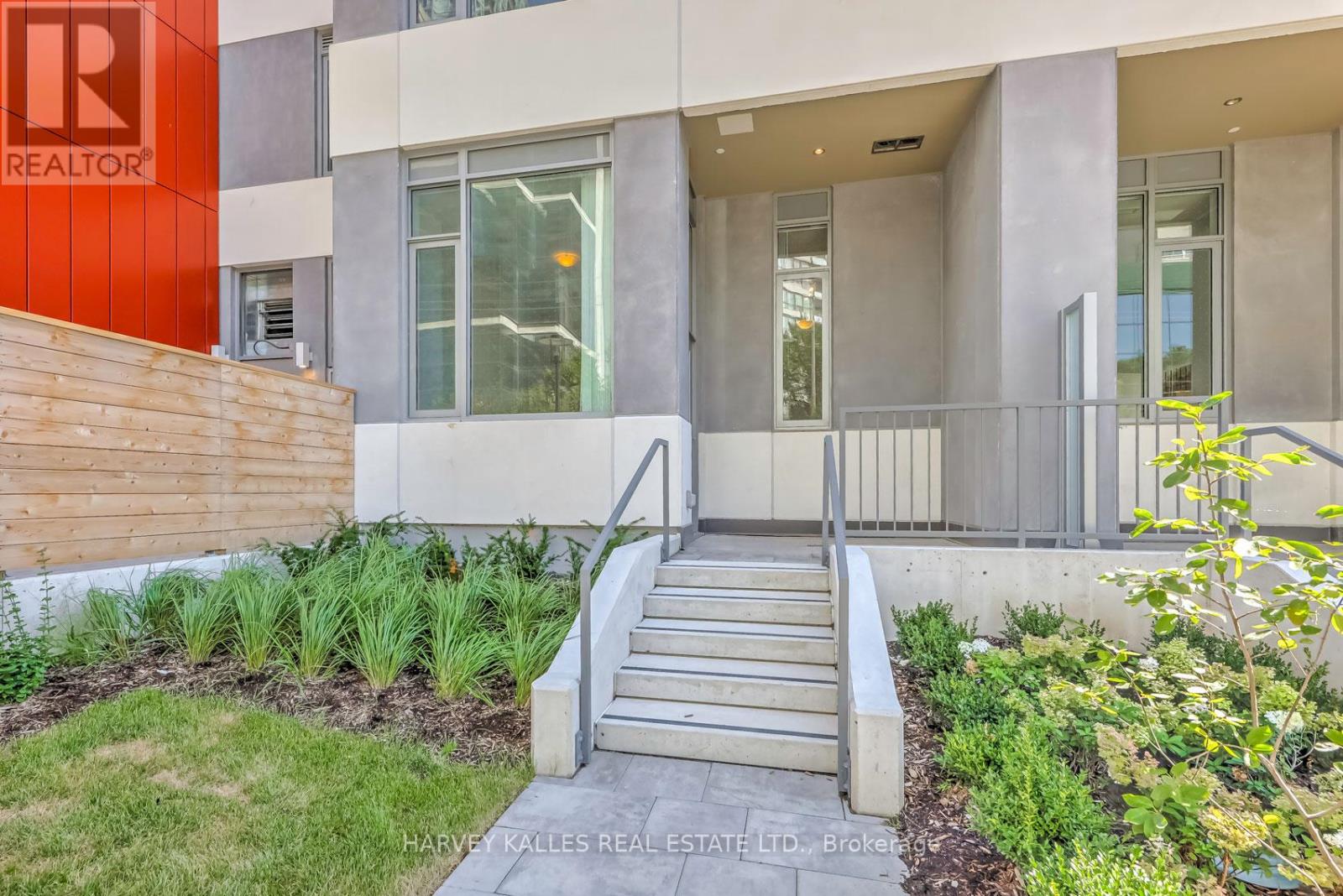
Highlights
Description
- Time on Housefulnew 24 hours
- Property typeSingle family
- Neighbourhood
- Median school Score
- Mortgage payment
Experience the pinnacle of modern luxury in this pristine, never-occupied Midtown Toronto townhome, ideally located at the dynamic corner of Yonge Street and Eglinton Avenue. This elegant 3 + 1 bedroom, 3-bathroom residence by Plazacorp combines exceptional craftsmanship with contemporary design and includes a dedicated parking space for added convenience. Encompassing approximately 1,433 square feet across two levels, the home features a bright and open-concept layout perfect for today's lifestyle. Premium finishes include quartz countertops, stainless steel appliances, and large picture windows in the bedrooms that bathe the interiors in natural light. Situated just steps from Eglinton Subway Station, this property offers unmatched accessibility for professionals and families seeking a stylish urban retreat. With effortless connectivity to public transit (subway, LRT, and bus routes) and proximity to top-tier shopping, dining, entertainment, financial institutions, and office hubs, this townhome defines sophisticated city living at its finest. (id:63267)
Home overview
- Cooling Central air conditioning
- Heat source Natural gas
- Heat type Forced air
- Has pool (y/n) Yes
- # total stories 2
- # parking spaces 1
- Has garage (y/n) Yes
- # full baths 2
- # half baths 1
- # total bathrooms 3.0
- # of above grade bedrooms 4
- Flooring Laminate
- Community features Pets allowed with restrictions
- Subdivision Mount pleasant west
- Directions 1937522
- Lot size (acres) 0.0
- Listing # C12484009
- Property sub type Single family residence
- Status Active
- 2nd bedroom 3.38m X 2.84m
Level: 2nd - Primary bedroom 6.17m X 2.79m
Level: 2nd - 3rd bedroom 3.94m X 2.95m
Level: 2nd - Den 2.11m X 1.98m
Level: 2nd - Kitchen 4.04m X 3.15m
Level: Main - Foyer Measurements not available
Level: Main - Dining room 7.04m X 2.74m
Level: Main - Living room 7.04m X 2.74m
Level: Main
- Listing source url Https://www.realtor.ca/real-estate/29036171/th110-25-holly-street-toronto-mount-pleasant-west-mount-pleasant-west
- Listing type identifier Idx

$-3,306
/ Month

