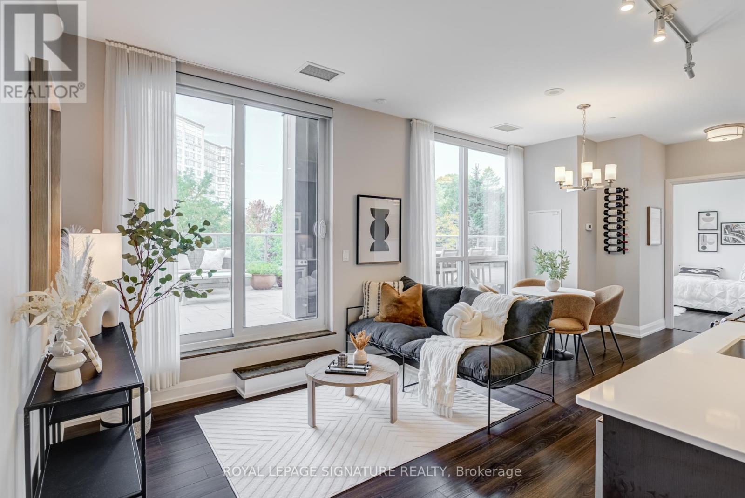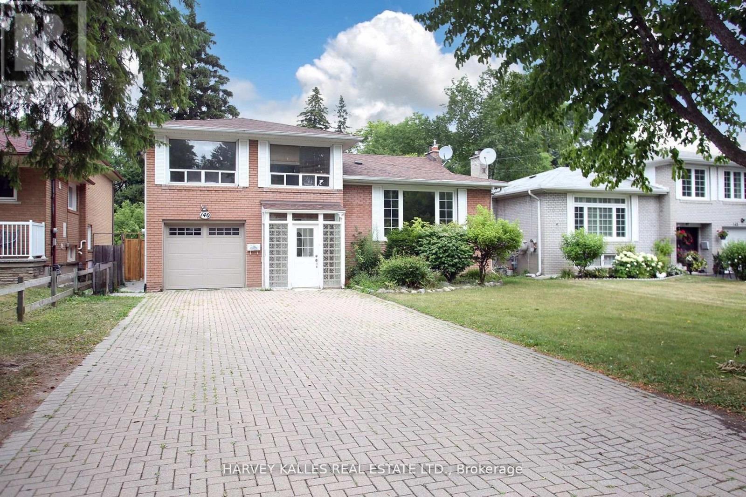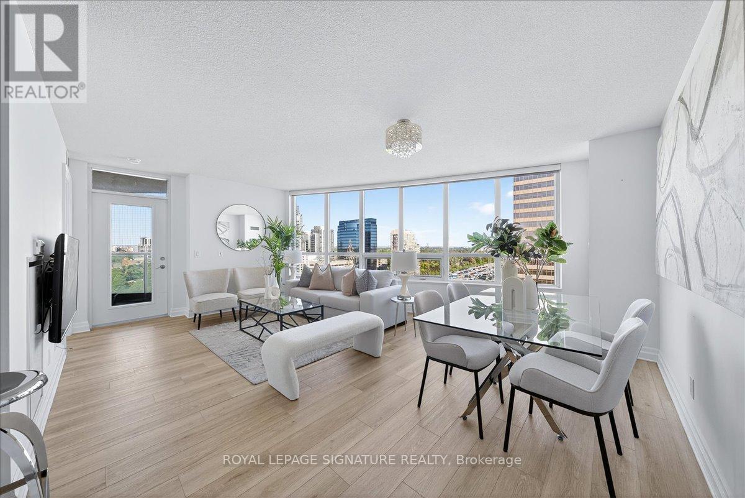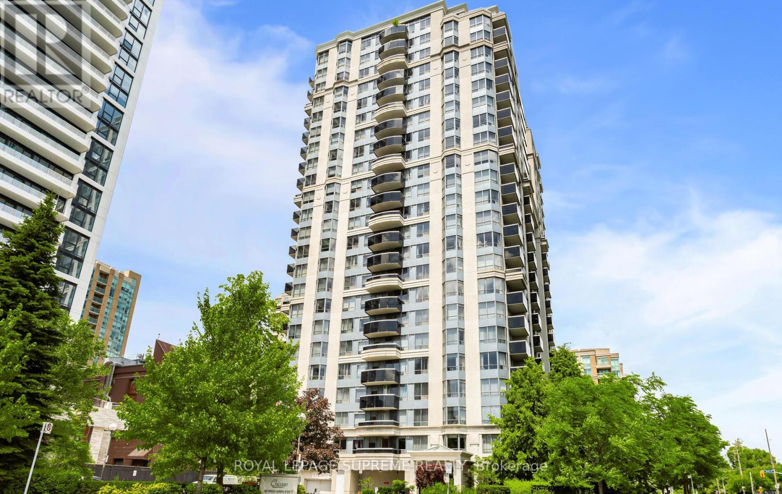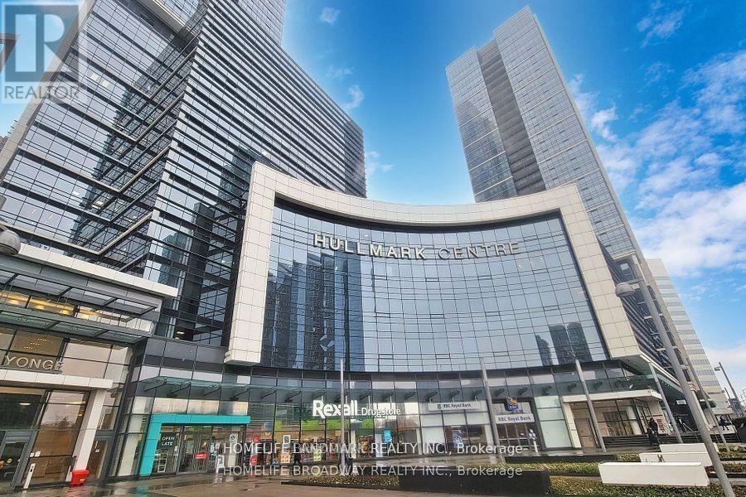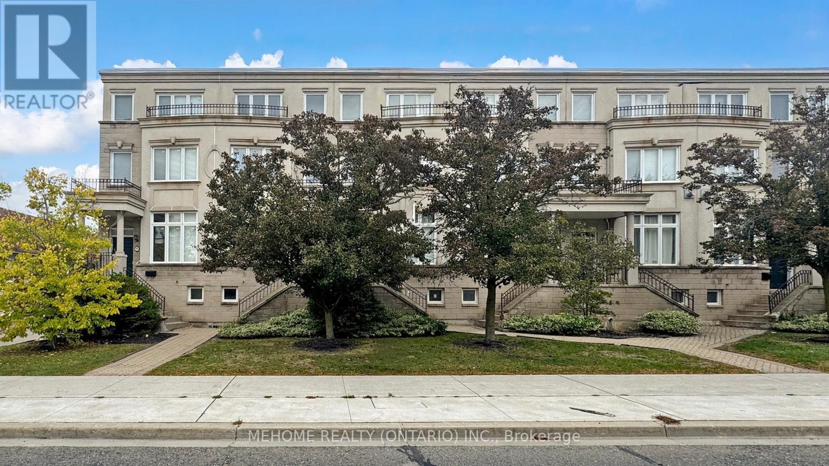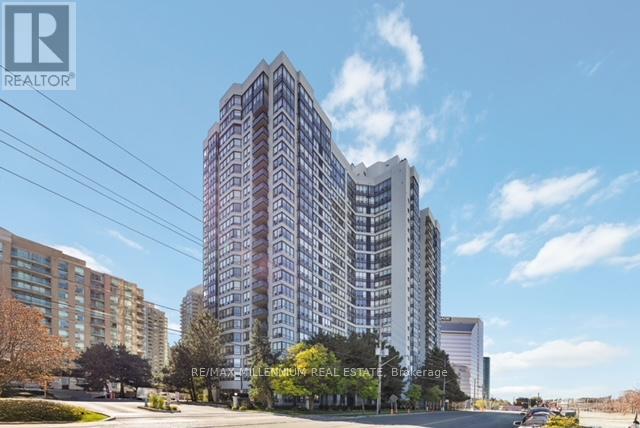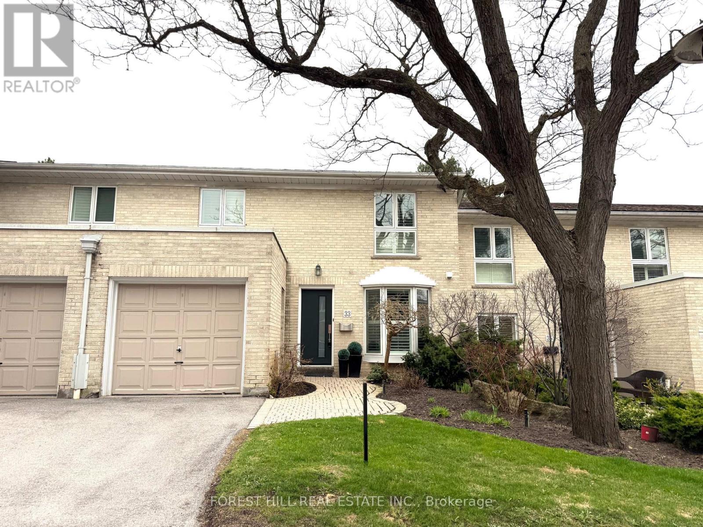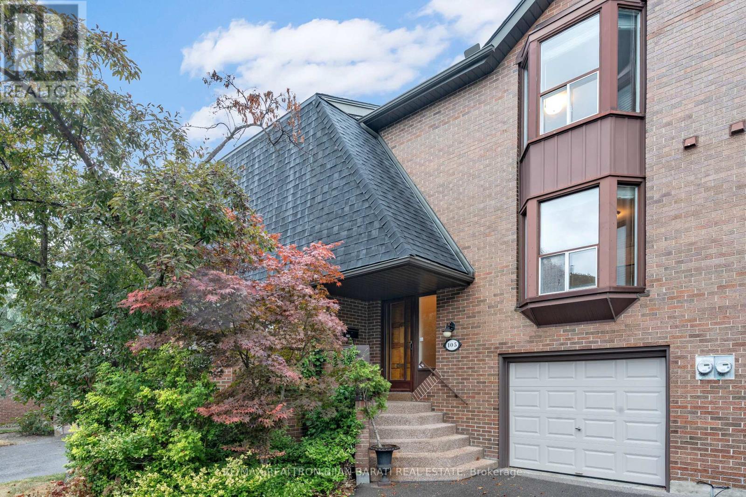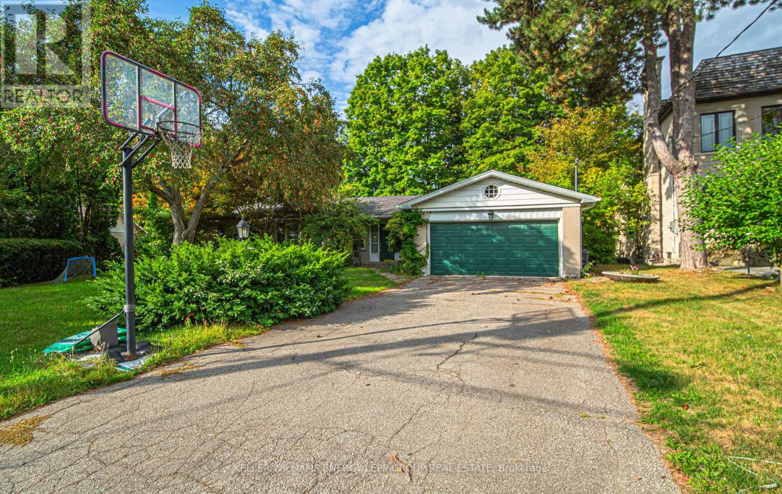- Houseful
- ON
- Toronto
- Bayview Village
- 660 Sheppard Ave E
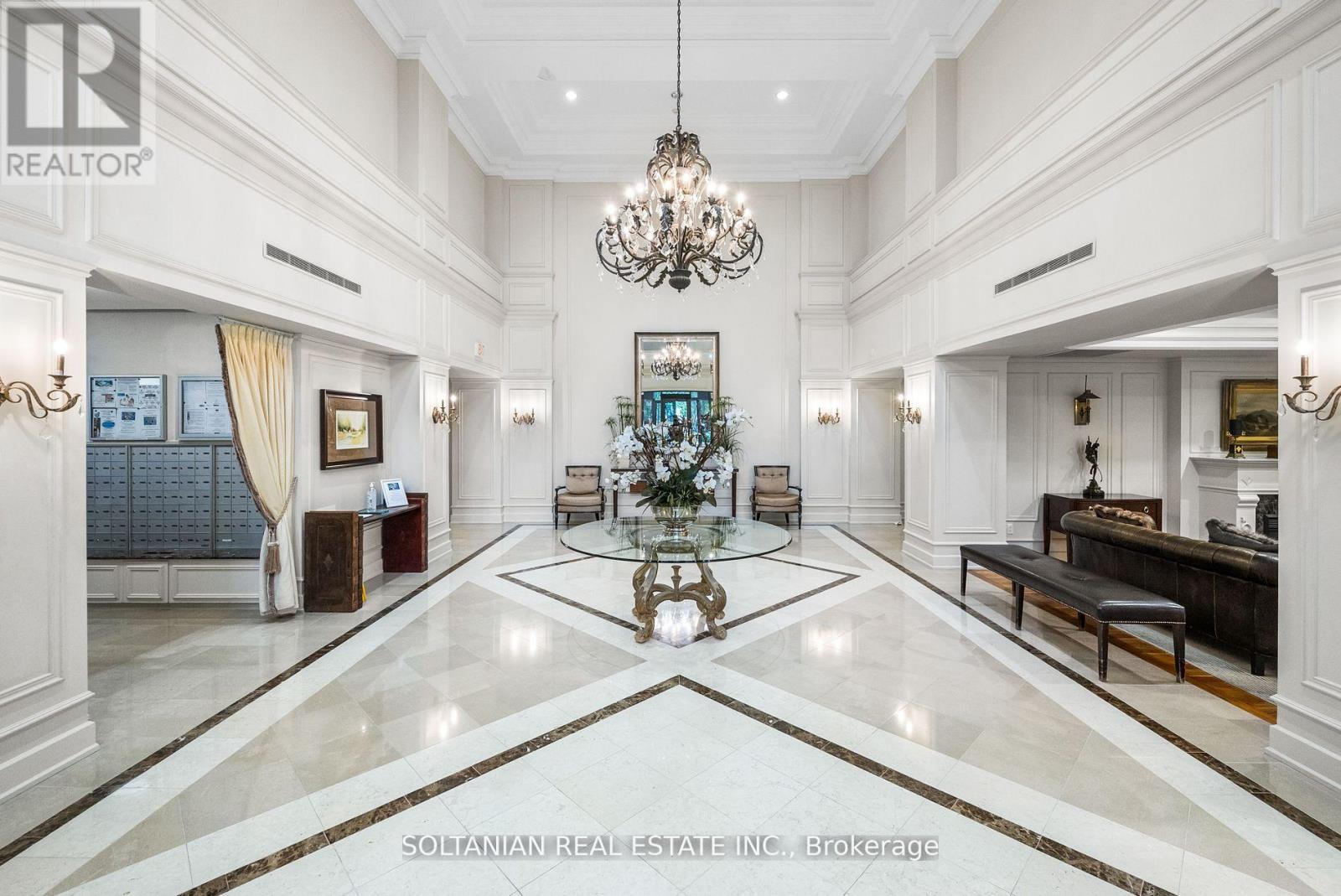
Highlights
Description
- Time on Houseful45 days
- Property typeSingle family
- Neighbourhood
- Median school Score
- Mortgage payment
Welcome to this stunning and rarely offered luxury penthouse in a prestigious building. Spanning 2,165 square feet, this exceptional residence features 2 bedrooms, 3 bathrooms, a family room, and aden. Enjoy breathtaking southeast views, including the iconic CN Tower, from this coveted cornersuite. Experience the epitome of elegance with direct elevator access, soaring 10-foot ceilings,custom built-ins, and exquisite custom closets in the master suite. The gourmet kitchen iscomplemented by motorized window coverings, custom wall panels, and wall units all of hich contribute to a sophisticated living experience. Building amenities include a 24-hour concierge, valet parking, an indoor pool, saunas, and a fully equipped gym. Located in a prime area, it's justa short walk to Bayview Village, the subway, and Highway 401. This penthouse uniquely combines luxury and convenience. (id:63267)
Home overview
- Cooling Central air conditioning
- Heat source Natural gas
- Heat type Forced air
- Has pool (y/n) Yes
- # parking spaces 2
- Has garage (y/n) Yes
- # full baths 2
- # half baths 1
- # total bathrooms 3.0
- # of above grade bedrooms 4
- Flooring Marble, hardwood
- Community features Pet restrictions
- Subdivision Bayview village
- Directions 2022370
- Lot size (acres) 0.0
- Listing # C12384872
- Property sub type Single family residence
- Status Active
- Den 6.23m X 2.85m
Level: Main - 2nd bedroom 4.57m X 3.05m
Level: Main - Dining room 7.7m X 3.65m
Level: Main - Eating area 3.07m X 2.75m
Level: Main - Family room 3.95m X 3.36m
Level: Main - Bedroom 5.18m X 3.65m
Level: Main - Kitchen 3.05m X 2.95m
Level: Main - Living room 7.7m X 3.65m
Level: Main - Foyer 4.17m X 2.88m
Level: Main
- Listing source url Https://www.realtor.ca/real-estate/28822353/lph3-660-sheppard-avenue-e-toronto-bayview-village-bayview-village
- Listing type identifier Idx

$-3,267
/ Month

