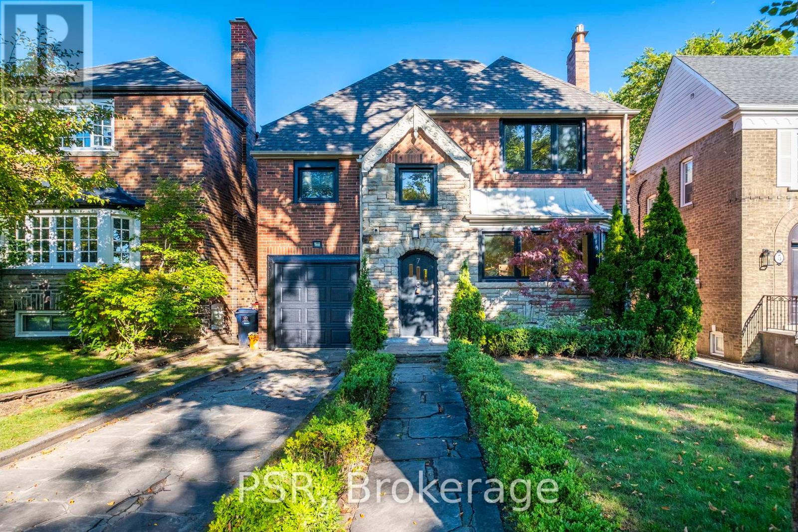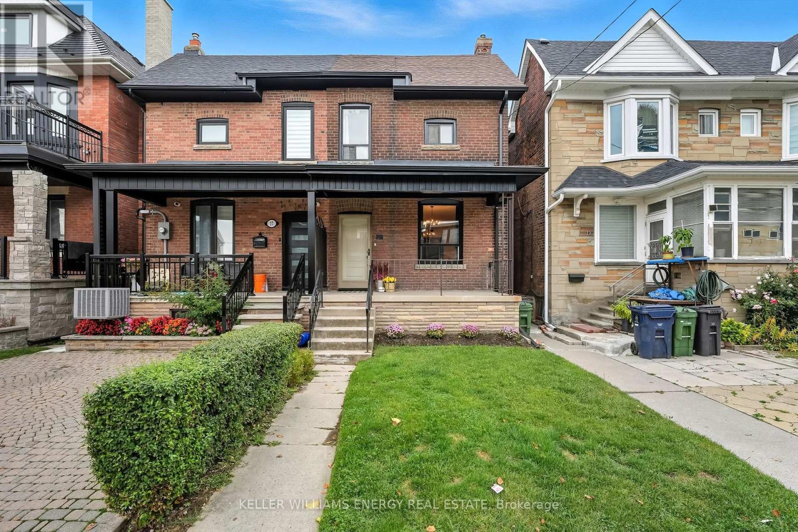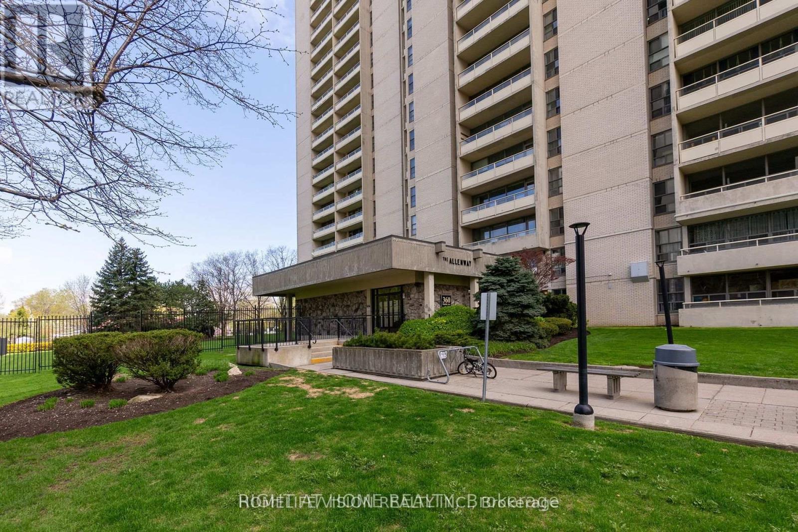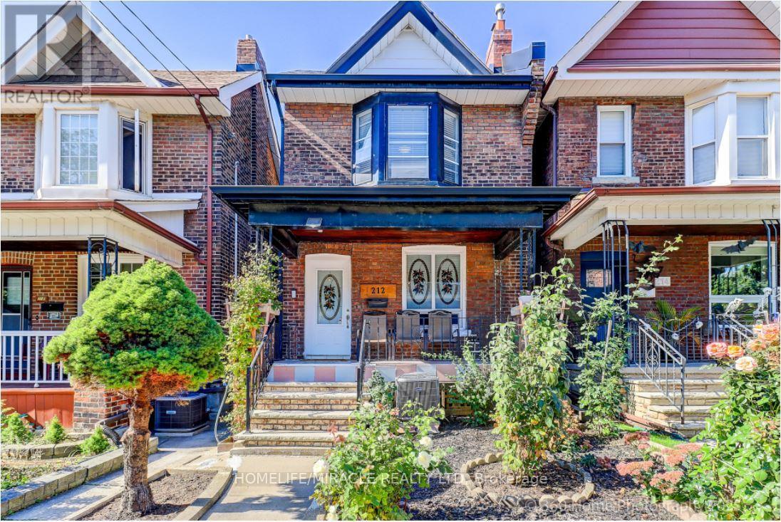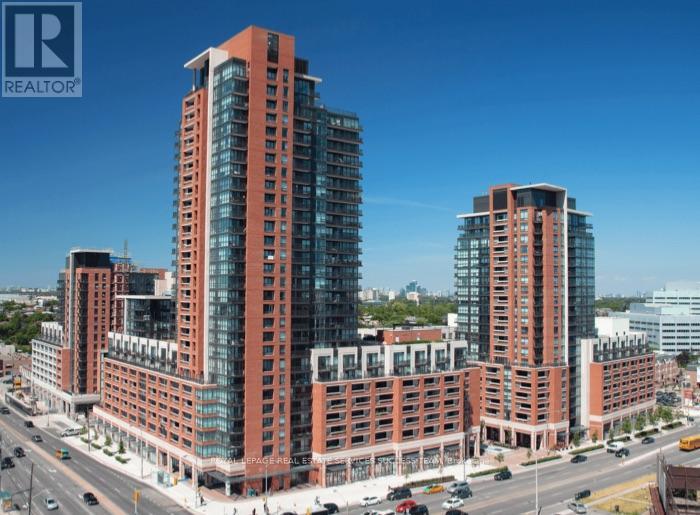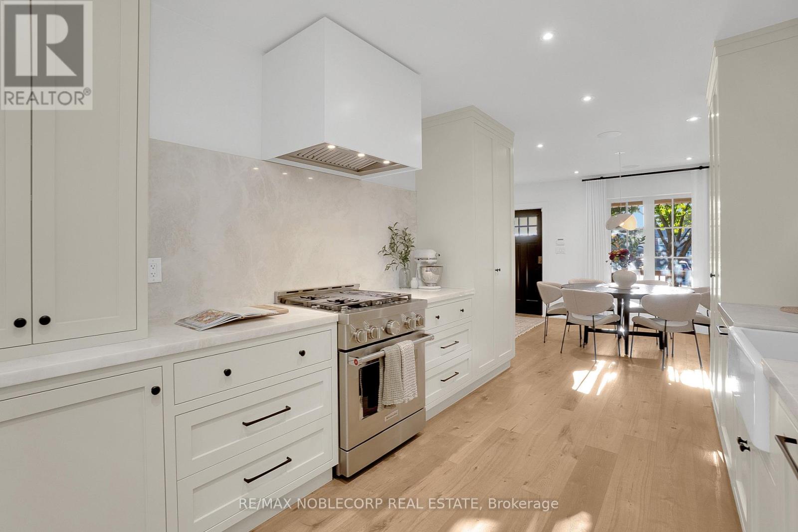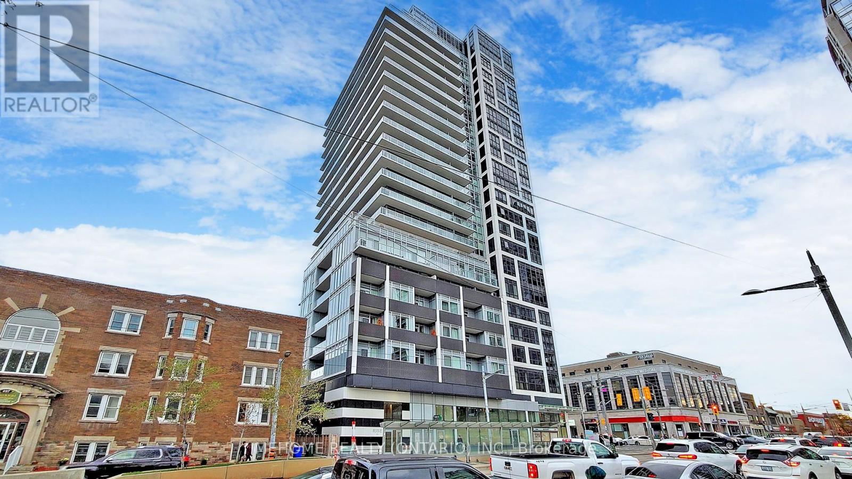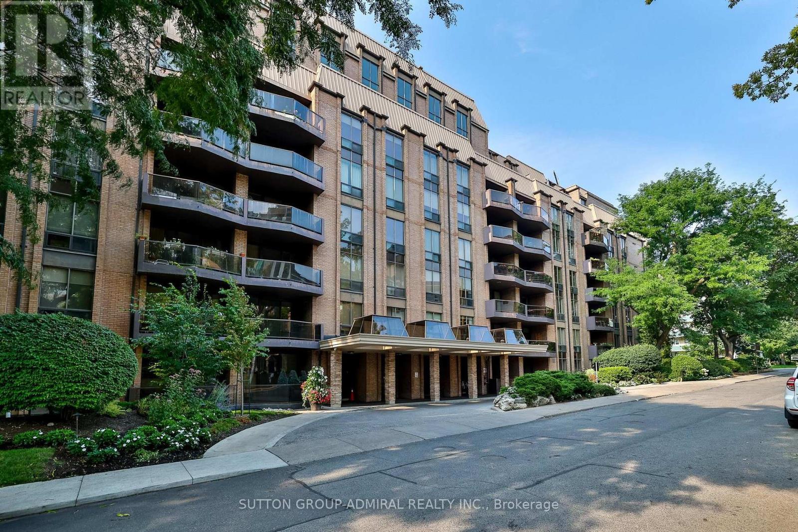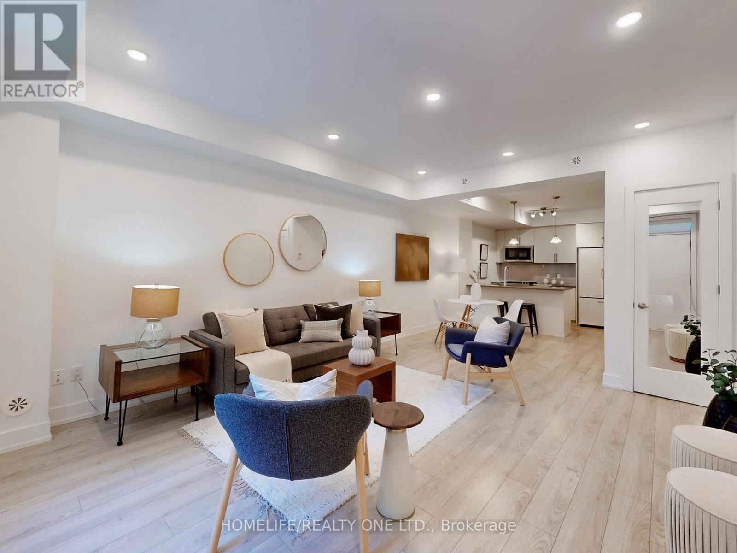- Houseful
- ON
- Toronto Caledonia-fairbank
- Fairbanks
- 2098 Dufferin St
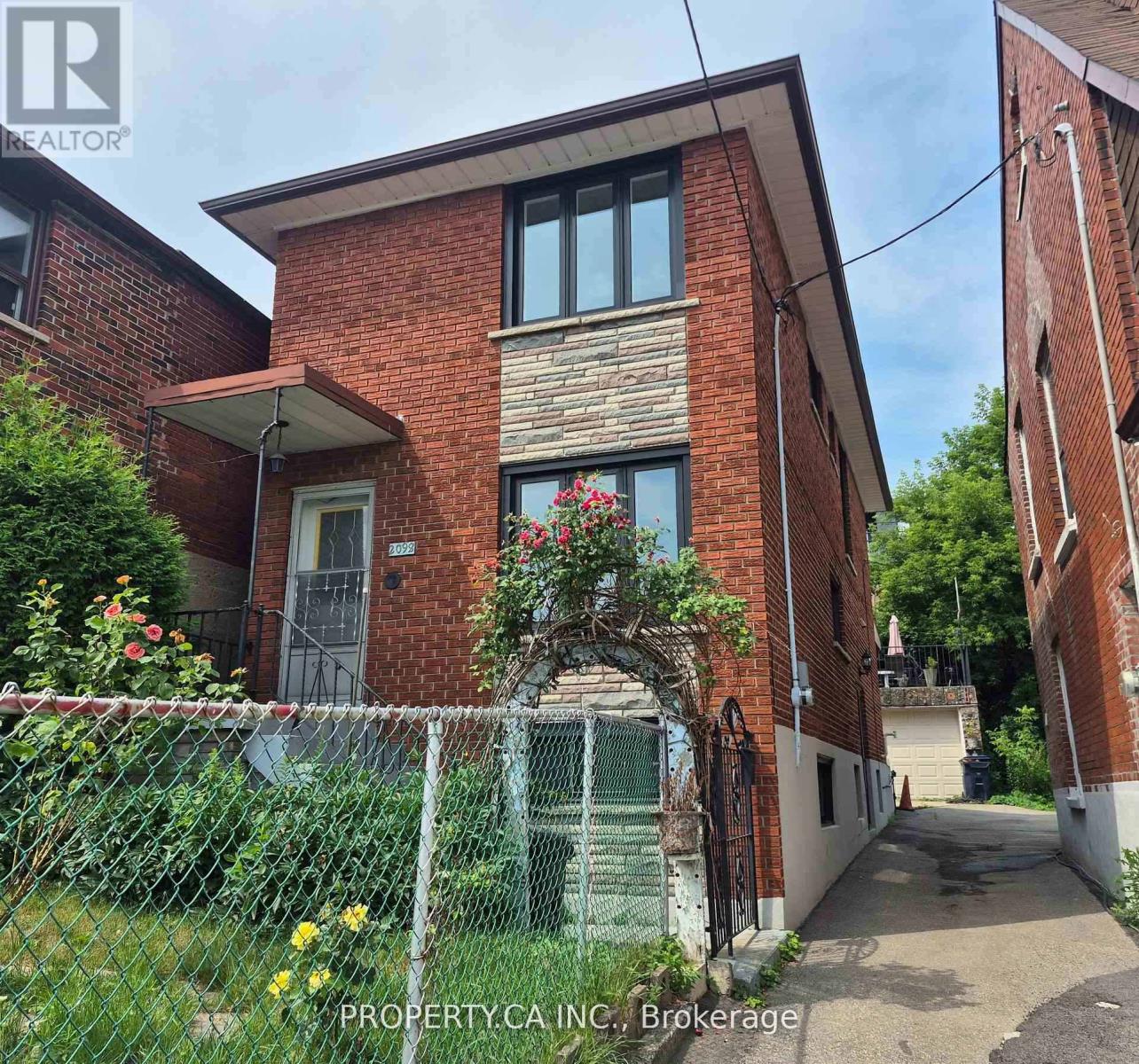
2098 Dufferin St
2098 Dufferin St
Highlights
Description
- Time on Housefulnew 6 hours
- Property typeSingle family
- Neighbourhood
- Median school Score
- Mortgage payment
Welcome to 2098 Dufferin Street! This beautifully maintained two-storey detached home offers timeless charm and awaits your personal touch. The sun-drenched main floor boasts a spacious living room, a separate dining room, and an eat-in kitchen with a walk-out to an elevated terrace a perfect spot for morning coffee and soaking up the city vibe. Hardwood floors flow throughout LR,DR & upper level. Complemented by three well-appointed bedrooms and a recently renovated four-piece bathroom. A convenient two-piece powder rm' is located on the lower level. The finished basement features a large, inviting recreation room with a sep entrance, ideal for entertaining. Recent updates include a new roof and aluminum in 2020, and new windows in 2021. Enjoy the fully fenced front yard. Located in the heart of the city & conveniently close to Dufferin and Eglinton, the future Eglinton LRT, restaurants, shops, major hwys, and public trans. 2098 Dufferin is ready for you to make it your own. (id:63267)
Home overview
- Cooling Central air conditioning
- Heat source Natural gas
- Heat type Forced air
- Sewer/ septic Sanitary sewer
- # total stories 2
- # parking spaces 2
- Has garage (y/n) Yes
- # full baths 1
- # half baths 1
- # total bathrooms 2.0
- # of above grade bedrooms 3
- Flooring Hardwood
- Subdivision Caledonia-fairbank
- Lot size (acres) 0.0
- Listing # W12451412
- Property sub type Single family residence
- Status Active
- Recreational room / games room 4.4m X 5.99m
Level: Lower - Living room 3.28m X 4m
Level: Main - Kitchen 4.46m X 3.22m
Level: Main - Dining room 3.28m X 3.13m
Level: Main - 2nd bedroom 3.37m X 2.66m
Level: Upper - Primary bedroom 4.49m X 3.19m
Level: Upper - 3rd bedroom 4.49m X 2.77m
Level: Upper
- Listing source url Https://www.realtor.ca/real-estate/28978602/2098-dufferin-street-toronto-caledonia-fairbank-caledonia-fairbank
- Listing type identifier Idx

$-2,530
/ Month

