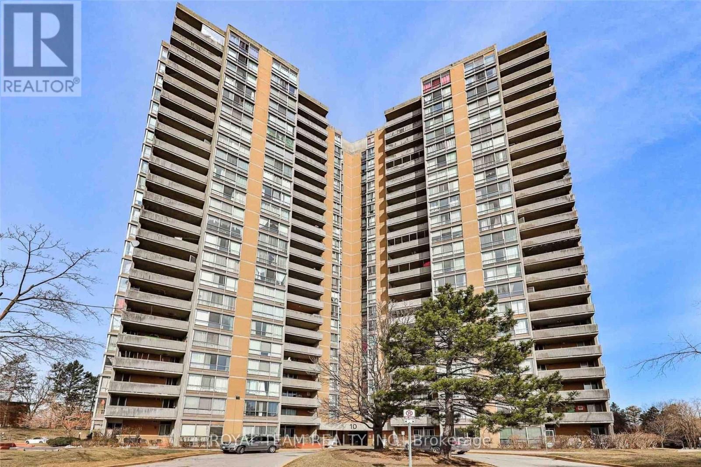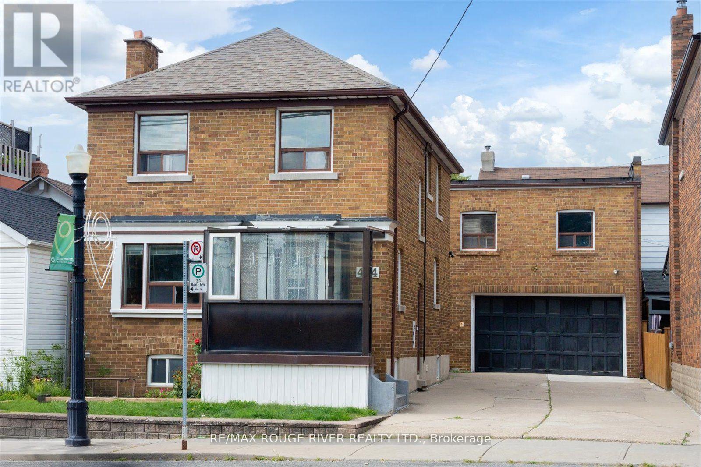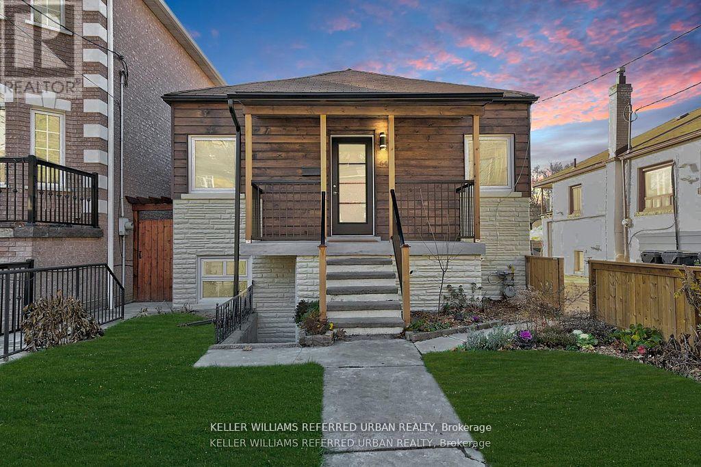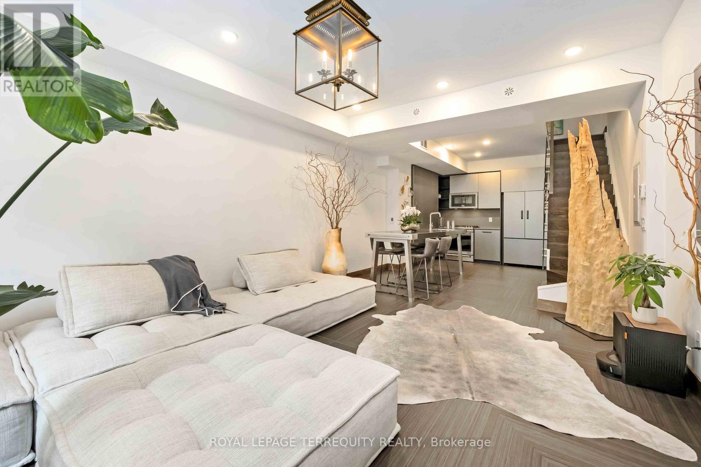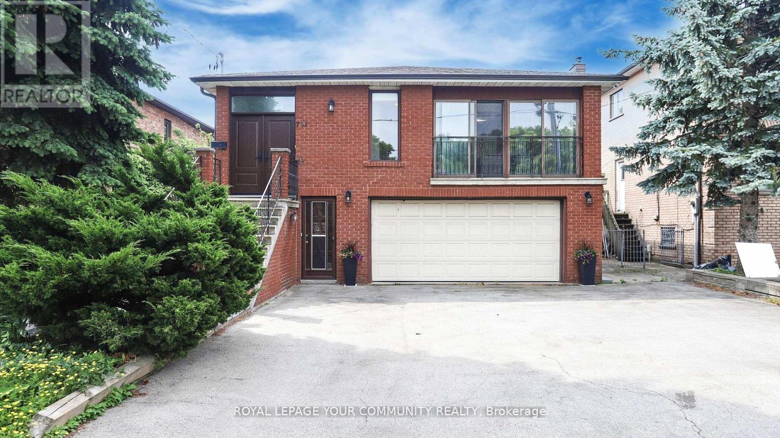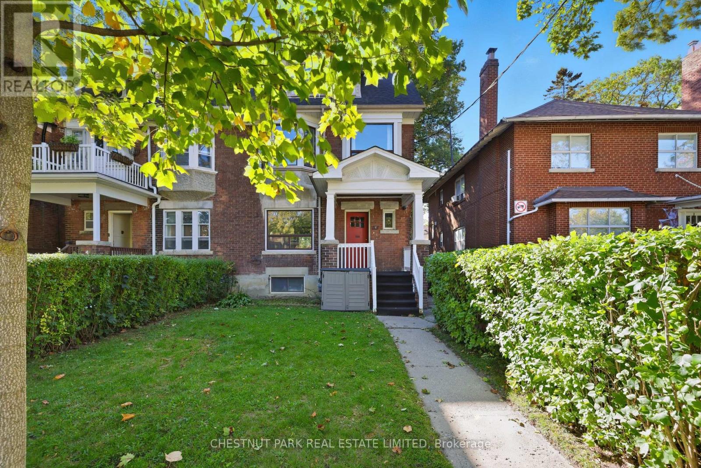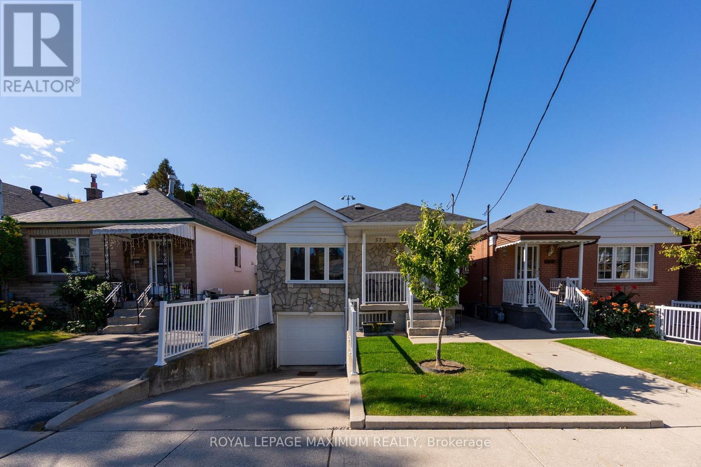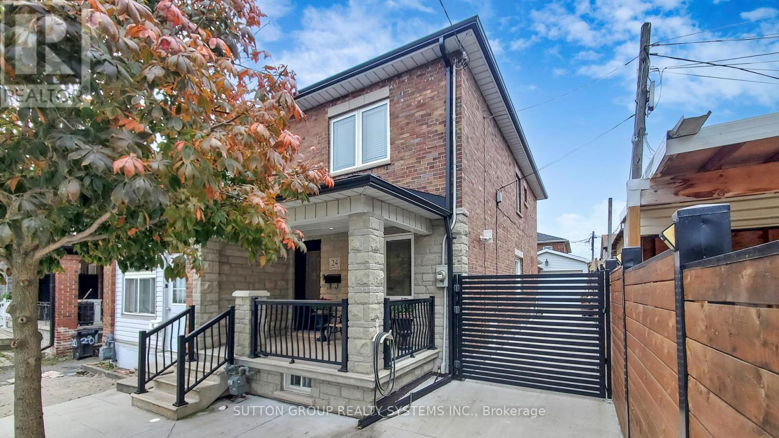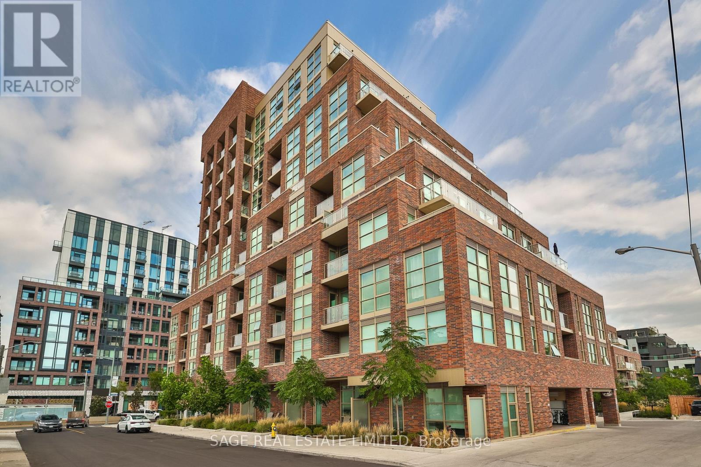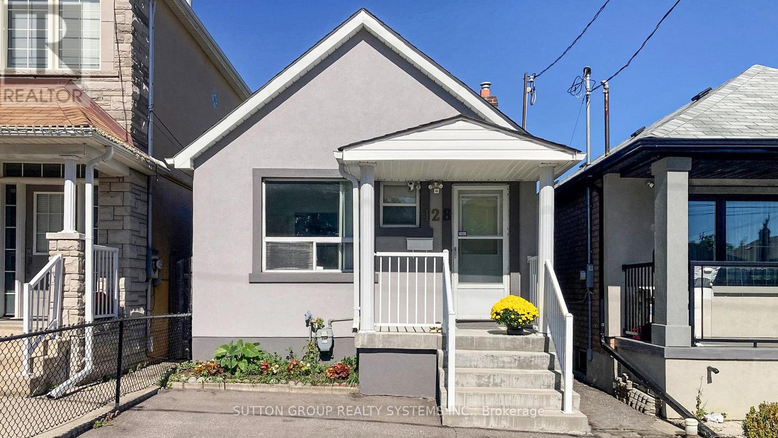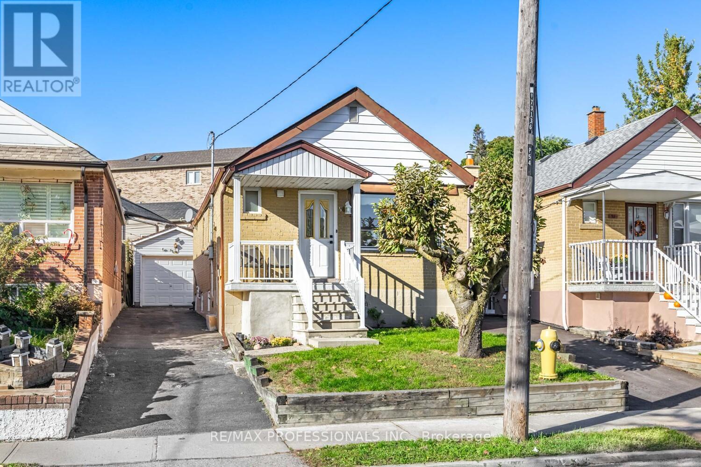- Houseful
- ON
- Toronto Caledonia-fairbank
- Fairbanks
- 405 Gilbert Ave
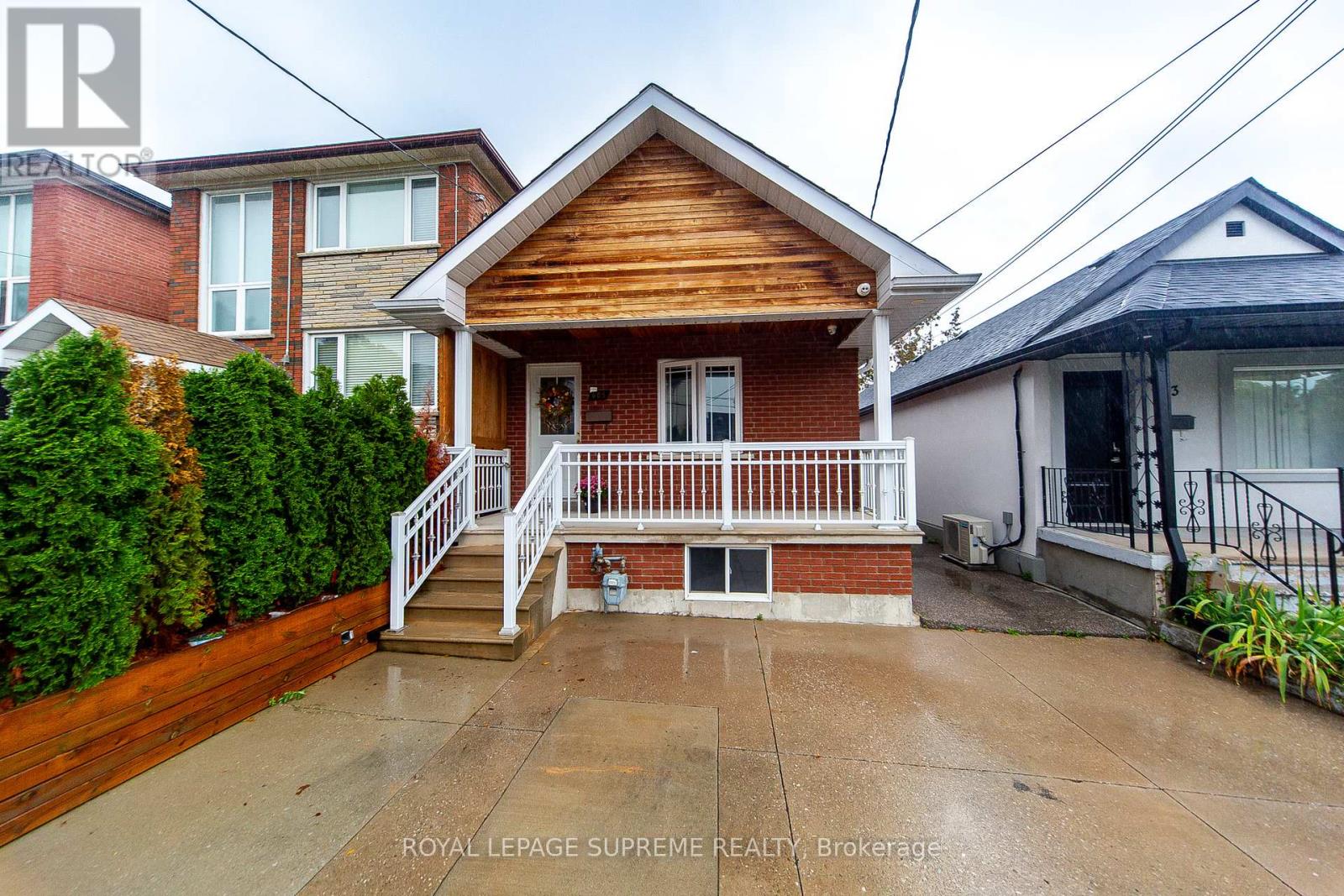
Highlights
Description
- Time on Houseful24 days
- Property typeSingle family
- StyleBungalow
- Neighbourhood
- Median school Score
- Mortgage payment
Location, Location, Location! Welcome to this bright and spacious renovated house located close to the new future LTR at Eglinton & Caledonia station. Carefully renovated. It features an entrance with granite floors through the main kitchen. New doors and new laminate floors on the 3 good size bedrooms and living room. Eat in kitchen with open concept to living room, and solid oak cabinetry with built in 4 gas burner. Finished basement with oak stair case, and separate entrance leading to a spacious recreation room and modern kitchen with stainless steel appliances, granite backsplash, and pot lights throughout in the basement. Ideal for extra income. Renovated bathrooms floors and windows. A new basement bedroom with large closet. Plenty of storage with a cold/cantina room, pantry and laundry. Legal front yard parking for 2 cars and a large entertaining backyard. Near to Westside Mall, TTC schools and parks, recreation centres. A must see renovated from top to bottom. (id:63267)
Home overview
- Cooling Central air conditioning
- Heat source Natural gas
- Heat type Forced air
- Sewer/ septic Sanitary sewer
- # total stories 1
- Fencing Fenced yard
- # parking spaces 2
- # full baths 2
- # total bathrooms 2.0
- # of above grade bedrooms 4
- Flooring Laminate, concrete
- Subdivision Caledonia-fairbank
- Lot size (acres) 0.0
- Listing # W12428895
- Property sub type Single family residence
- Status Active
- Cold room 4.8m X 1.5m
Level: Basement - Kitchen 3.5m X 3.35m
Level: Basement - Bedroom 3.35m X 2.58m
Level: Basement - Pantry 2.4m X 1.82m
Level: Basement - Recreational room / games room 4.5m X 2.74m
Level: Basement - Laundry 2.1m X 1.5m
Level: Basement - 2nd bedroom 3.5m X 2.86m
Level: Main - Living room 3.26m X 2.9m
Level: Main - Primary bedroom 3.35m X 3.5m
Level: Main - 3rd bedroom 3.4m X 3m
Level: Main - Kitchen 3.38m X 3.58m
Level: Main
- Listing source url Https://www.realtor.ca/real-estate/28917920/405-gilbert-avenue-toronto-caledonia-fairbank-caledonia-fairbank
- Listing type identifier Idx

$-2,480
/ Month

