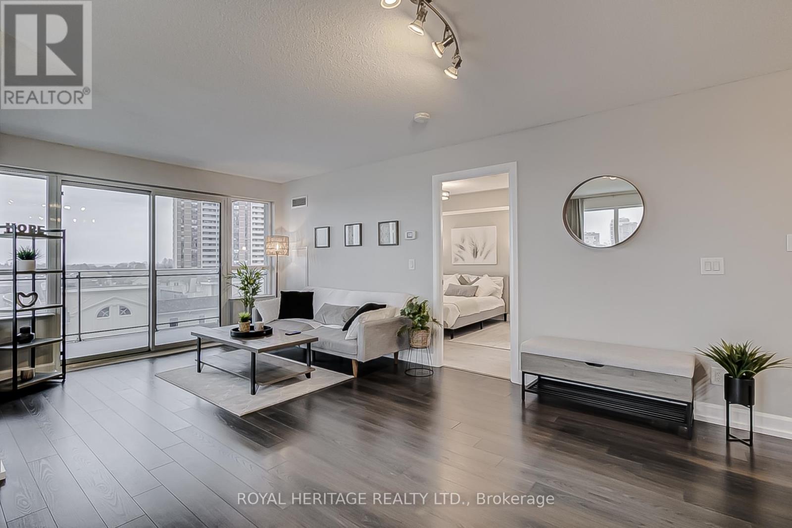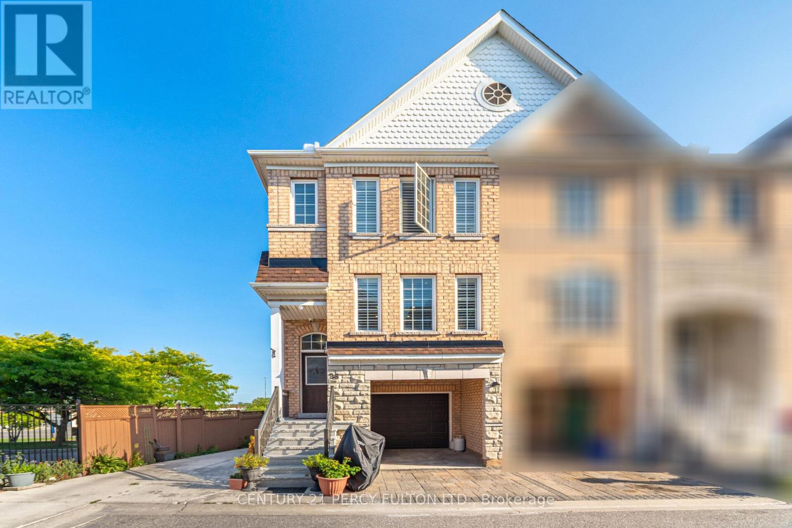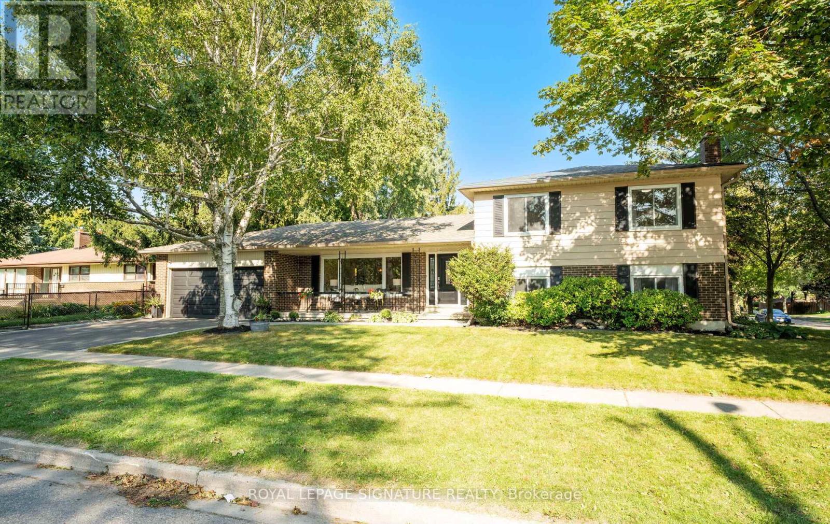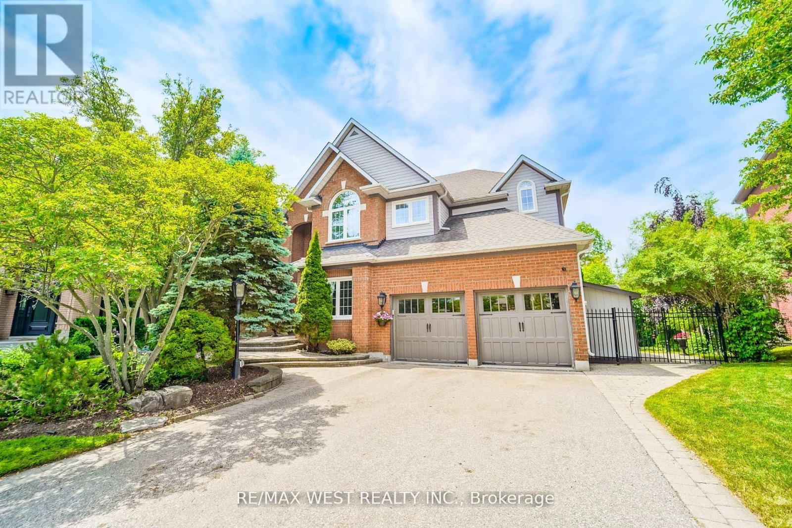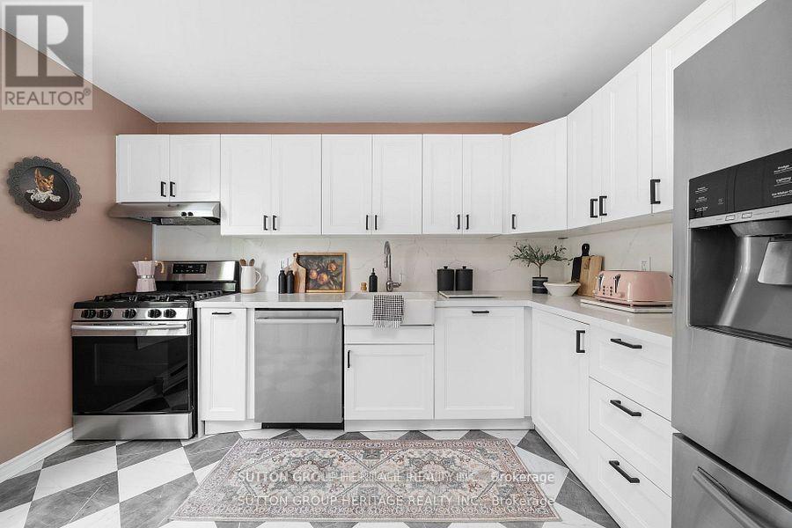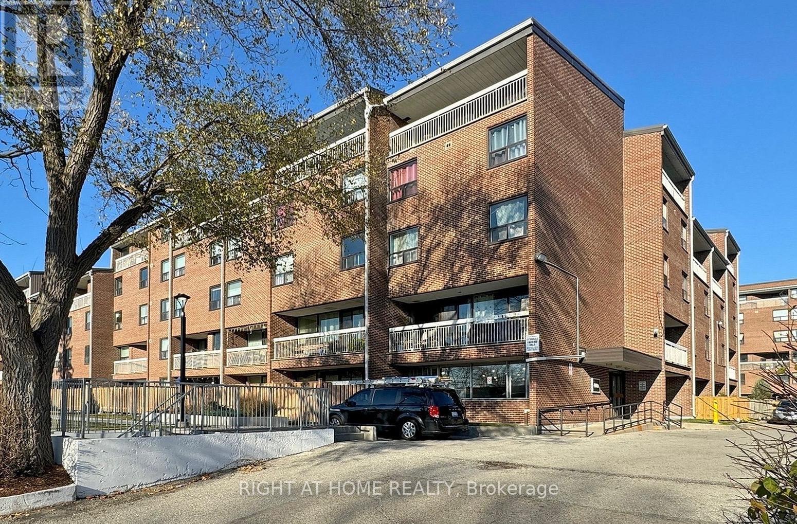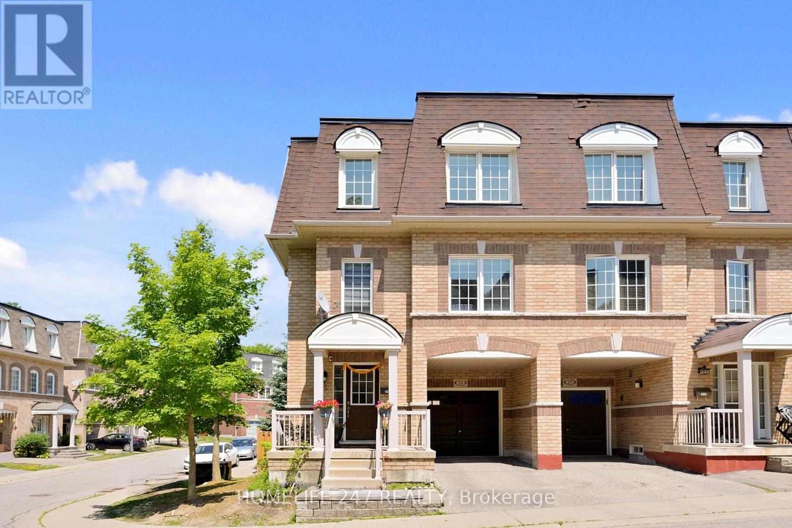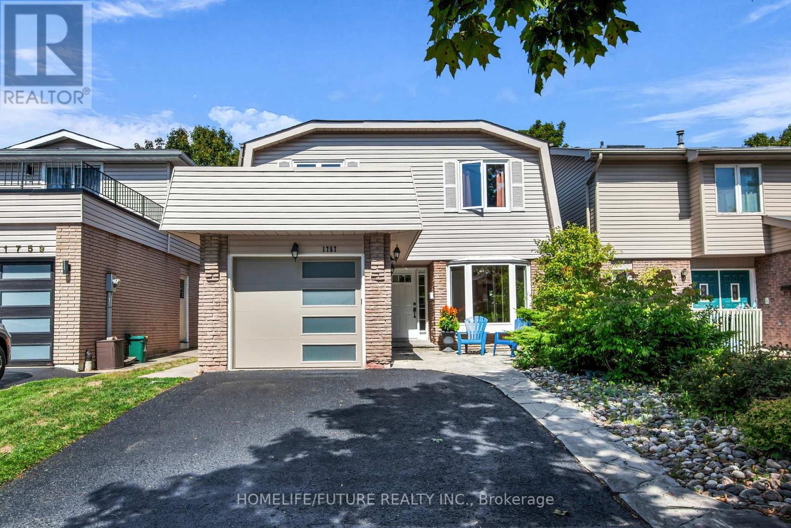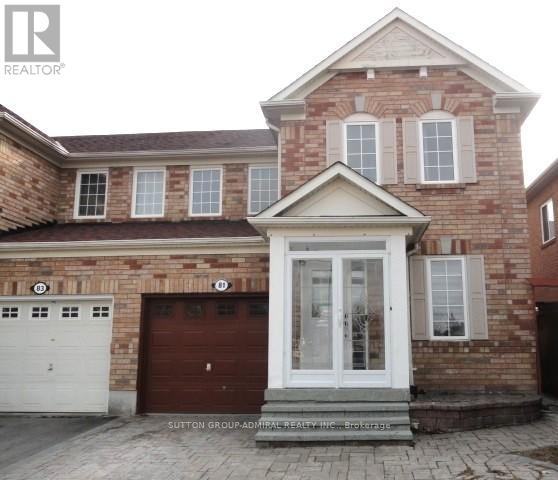- Houseful
- ON
- Toronto Centennial Scarborough
- Port Union
- 16 Haviland Dr
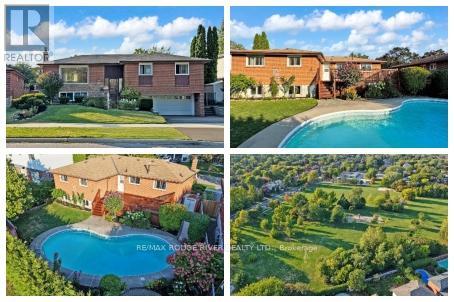
16 Haviland Dr
16 Haviland Dr
Highlights
Description
- Time on Housefulnew 6 hours
- Property typeSingle family
- StyleBungalow
- Neighbourhood
- Median school Score
- Mortgage payment
Opportunity knocks on this very desirable well manicured street showing pride of ownership in Centennial; Toronto neighborhoods of choice! This spacious 1469 sq.ft. 4 + 1 Bedroom Bungalow boasts a private fenced backyard, in ground heated pool backing onto Centennial Park. The double garage and widened double driveway allows for 4 cars in total. Savvy investors will appreciate the ground level separate entrance to a finished basement with a bedroom or bonus room, recreation room with large above grade windows, 2 piece bath which can be converted to a Full Bath. The large laundry room is spacious enough to build a second kitchen if needed. This provides a great opportunity for Multi Generational Families or Rental Potential. The main ground floor has 4 Bedrooms. The primary bedroom already has a 2 piece ensuite with space to make a full bath through part of the large walk in closet. The main hall boasts an upgraded 5 piece bath. Enjoy the sunlight in the large living and dining areas. The Eat In Kitchen has stainless steel appliances; a family size breakfast eating area walking out to a large deck overlooking the inground pool and gorgeous gardens with a handy gate to the park behind. Now's your chance to invest in this lakeside community nestled in the Rouge, close to many excellent Schools, University of Toronto (UTSC), Grocery Shopping, Dining, Banks, Community Center, Library, Waterfront Trails ideal for walkers and cyclists, Rouge National Park, Adams Park, Rouge GO, TTC buses, Highway #401, #2. (id:63267)
Home overview
- Heat source Natural gas
- Heat type Forced air
- Has pool (y/n) Yes
- Sewer/ septic Sanitary sewer
- # total stories 1
- Fencing Fenced yard
- # parking spaces 4
- Has garage (y/n) Yes
- # full baths 1
- # half baths 2
- # total bathrooms 3.0
- # of above grade bedrooms 5
- Flooring Hardwood, laminate, carpeted
- Community features Community centre
- Subdivision Centennial scarborough
- Lot desc Landscaped
- Lot size (acres) 0.0
- Listing # E12392390
- Property sub type Single family residence
- Status Active
- 5th bedroom 6.36m X 4.2m
Level: Basement - Recreational room / games room 5.13m X 3.64m
Level: Basement - Primary bedroom 4.35m X 3.4m
Level: Main - 3rd bedroom 2.84m X 2.74m
Level: Main - Eating area 2.84m X 2.6m
Level: Main - Dining room 3.35m X 2.8m
Level: Main - Living room 5.21m X 3.7m
Level: Main - 4th bedroom 3.78m X 3.39m
Level: Main - 2nd bedroom 3.26m X 2.88m
Level: Main - Kitchen 2.76m X 2.75m
Level: Main
- Listing source url Https://www.realtor.ca/real-estate/28838202/16-haviland-drive-toronto-centennial-scarborough-centennial-scarborough
- Listing type identifier Idx

$-2,613
/ Month

