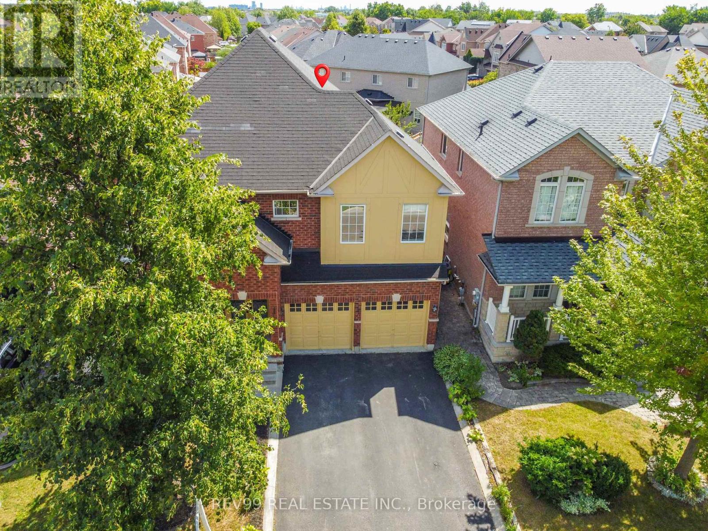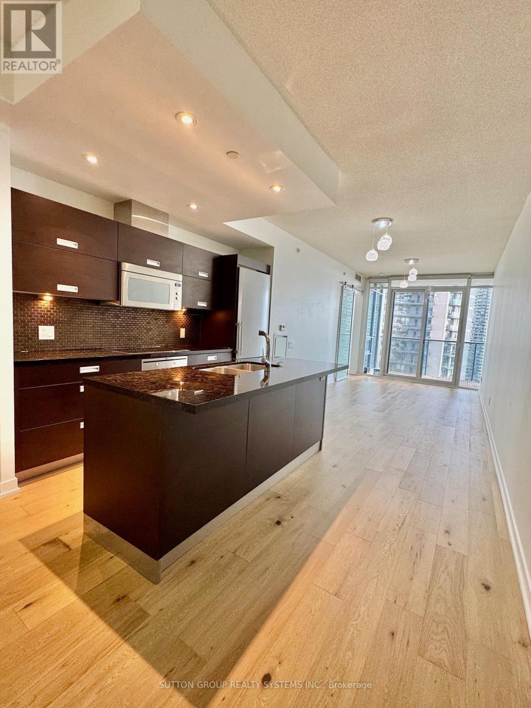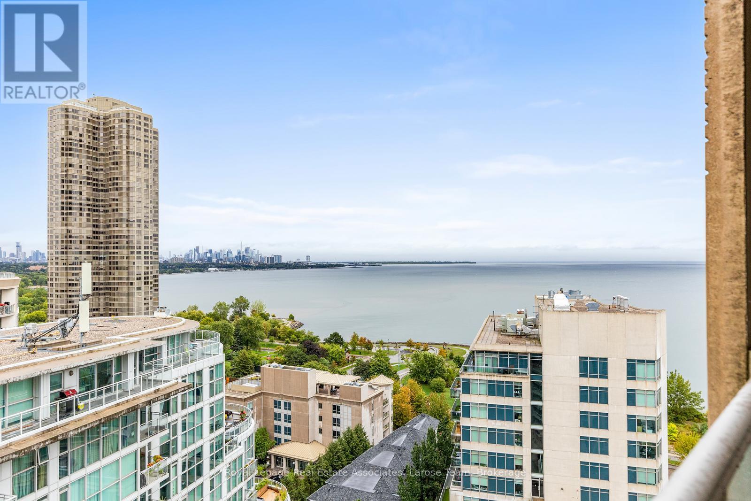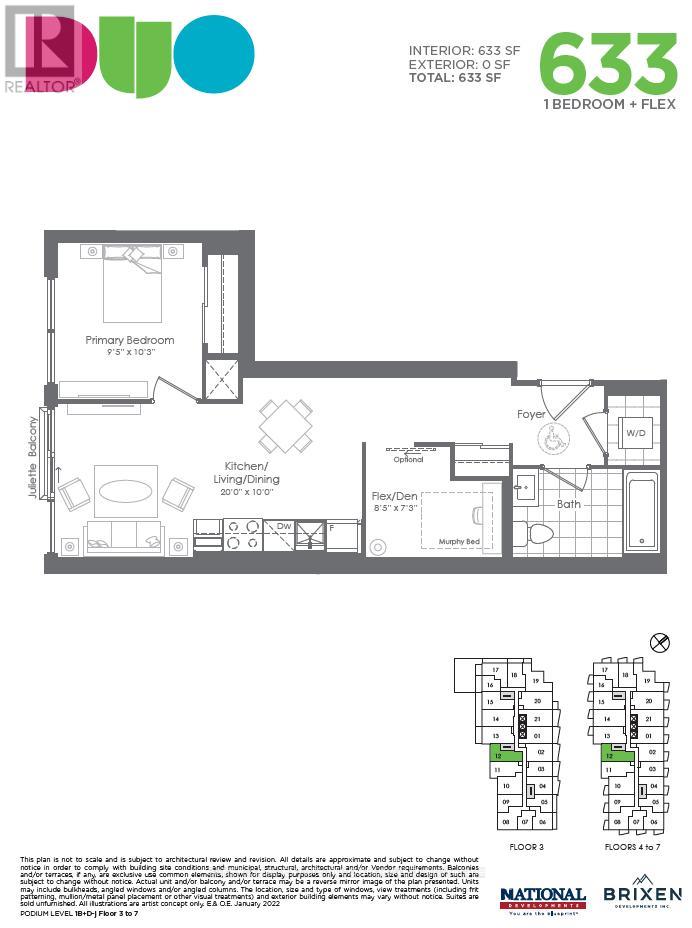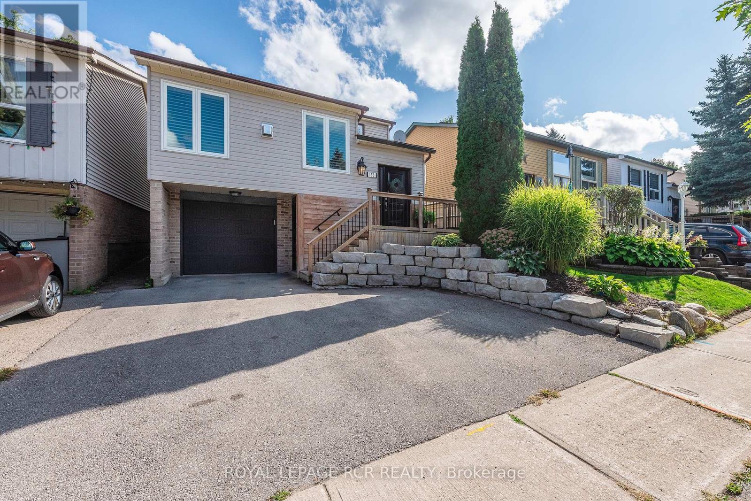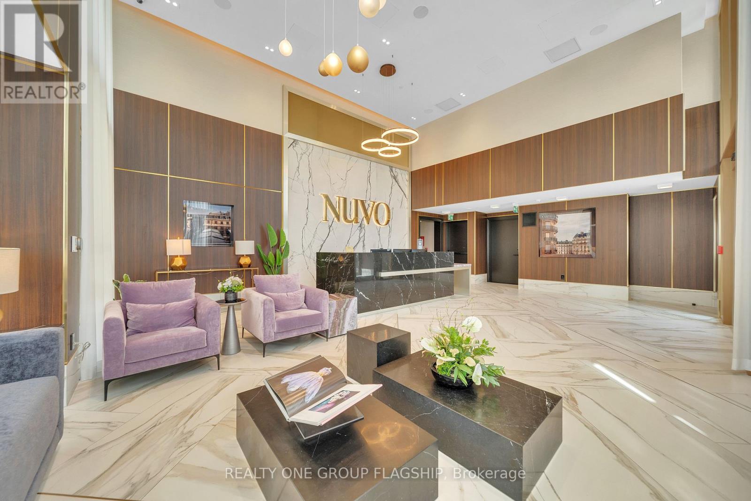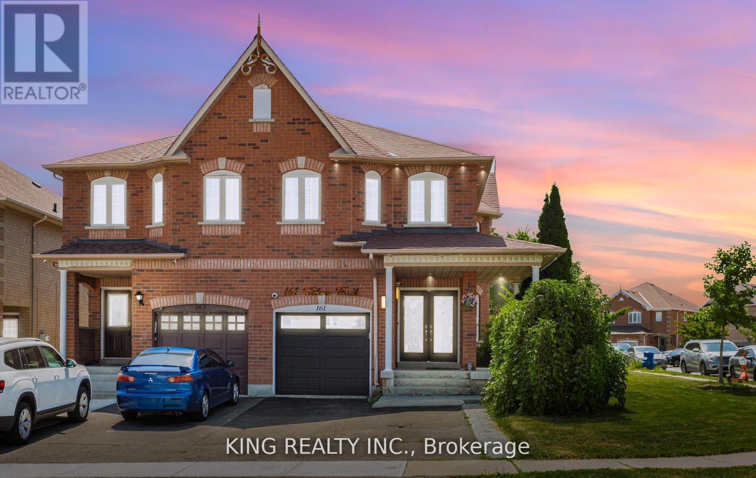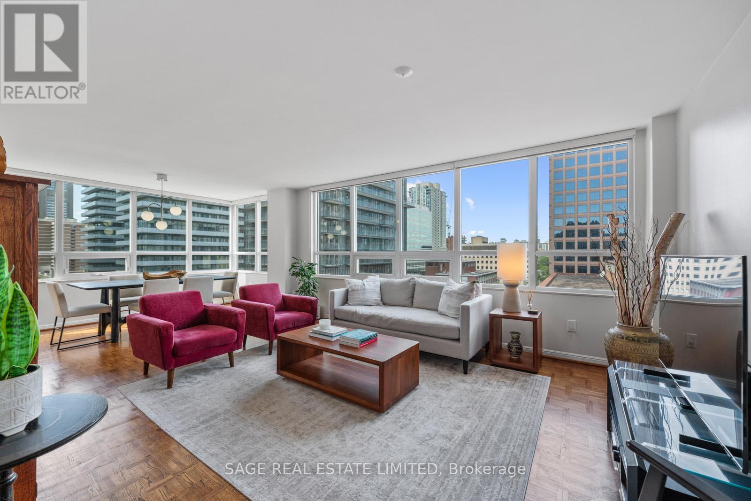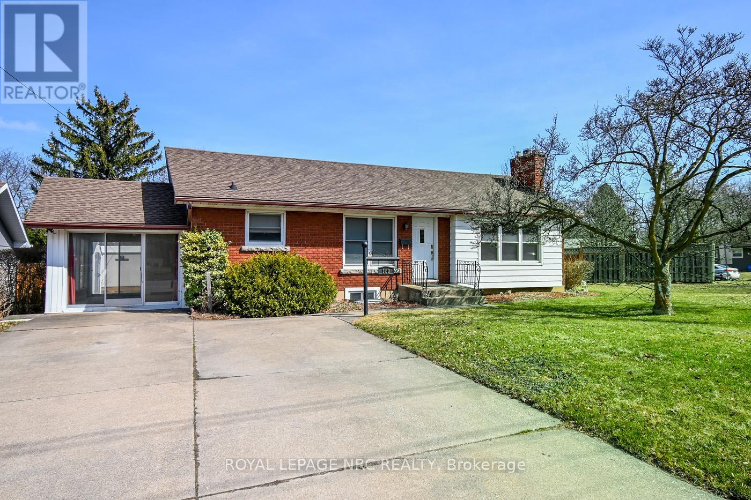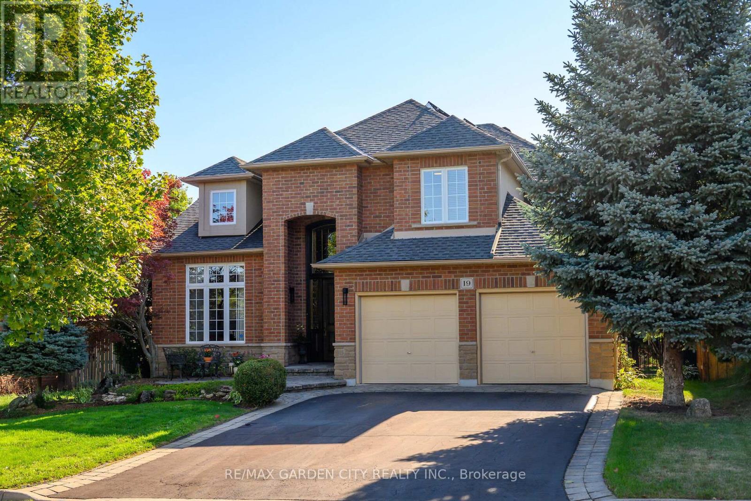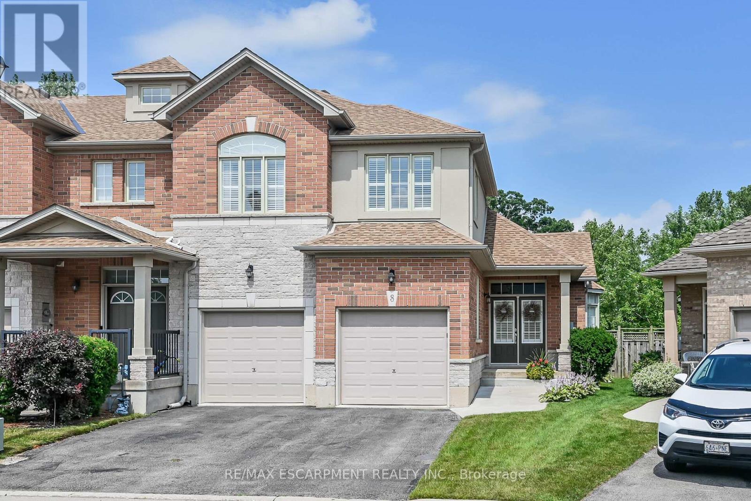- Houseful
- ON
- Toronto Church-yonge Corridor
- Saint Lawrence
- 1107 60 Colborne St
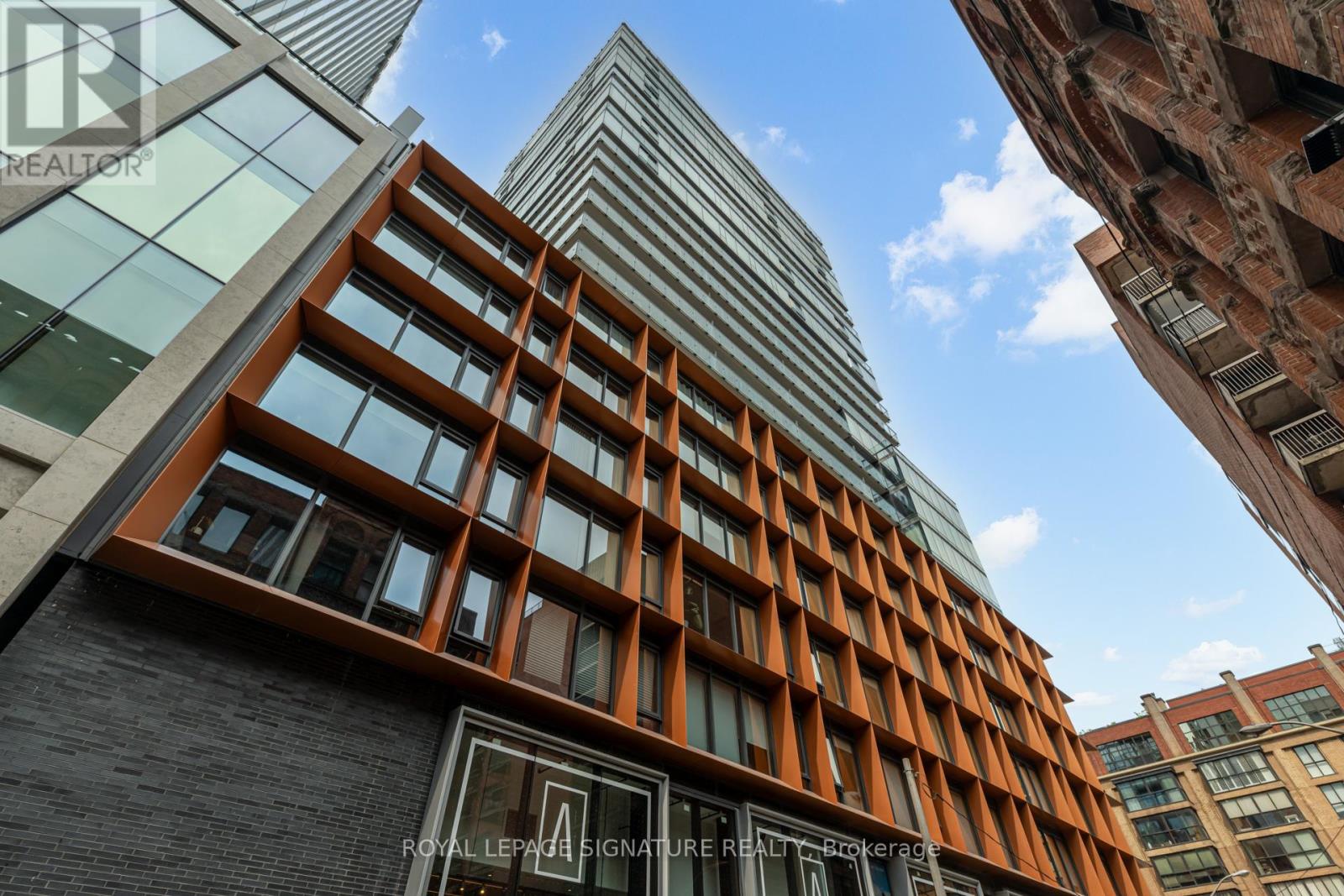
1107 60 Colborne St
1107 60 Colborne St
Highlights
Description
- Time on Houseful21 days
- Property typeSingle family
- Neighbourhood
- Median school Score
- Mortgage payment
Step into this thoughtfully designed open-concept studio, where contemporary style and urban convenience come together seamlessly. Soaring exposed concrete ceilings and floor-to-ceiling windows flood the space with natural light, while the modern kitchen boasts sleek, integrated appliances that maximize both function and design. Enjoy your morning coffee or evening unwind on the balcony, offeringsweeping views of the city skyline. This unit is the perfect home base for professionals who want to live and thrive in the downtown core. Sixty Colborne offers an impressive suite of amenities: soak up the sun on the rooftop lounge with a raised glass pool, stay active in the fully equipped fitness centre, and host guests in the stylish on-site suite. Plus, benefit from 24-hour concierge service, visitor parking, and more. Located in the vibrant St. Lawrence Market neighbourhood, you're just steps from the historic Distillery District, the Financial District, TTC streetcar and subway lines, and some of Toronto's best restaurants, shops, and cultural hotspots. Live where the city comes alive-Sixty Colborne awaits. (id:63267)
Home overview
- Cooling Central air conditioning
- Heat source Natural gas
- Heat type Forced air
- Has pool (y/n) Yes
- Has garage (y/n) Yes
- # full baths 1
- # total bathrooms 1.0
- Community features Pet restrictions, community centre
- Subdivision Church-yonge corridor
- Lot size (acres) 0.0
- Listing # C12338043
- Property sub type Single family residence
- Status Active
- Bedroom 6.71m X 3.25m
Level: Main - Dining room 6.71m X 3.25m
Level: Main - Living room 6.71m X 3.25m
Level: Main - Kitchen 6.71m X 3.24m
Level: Main
- Listing source url Https://www.realtor.ca/real-estate/28718966/1107-60-colborne-street-toronto-church-yonge-corridor-church-yonge-corridor
- Listing type identifier Idx

$-325
/ Month

