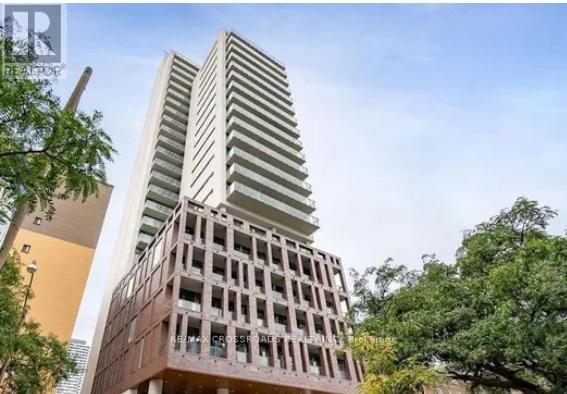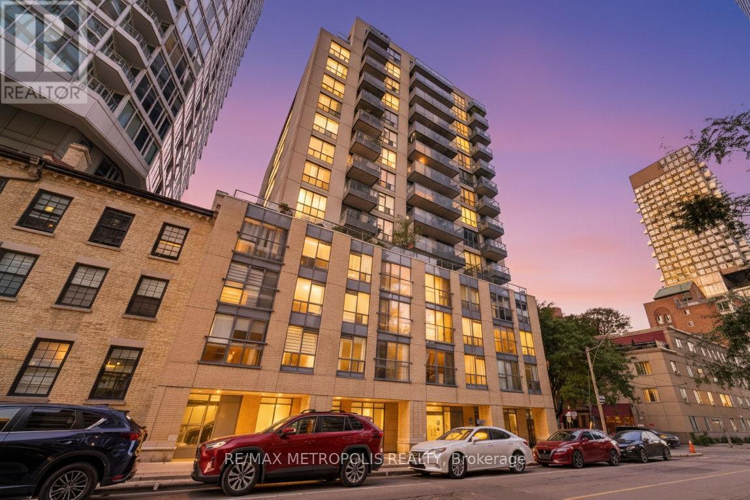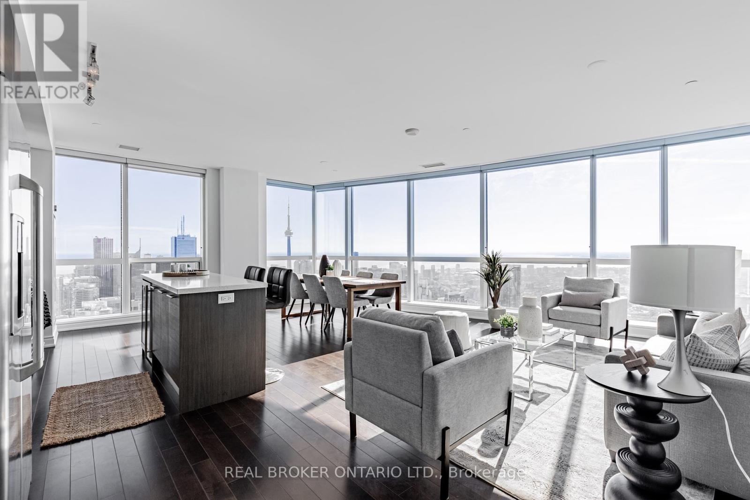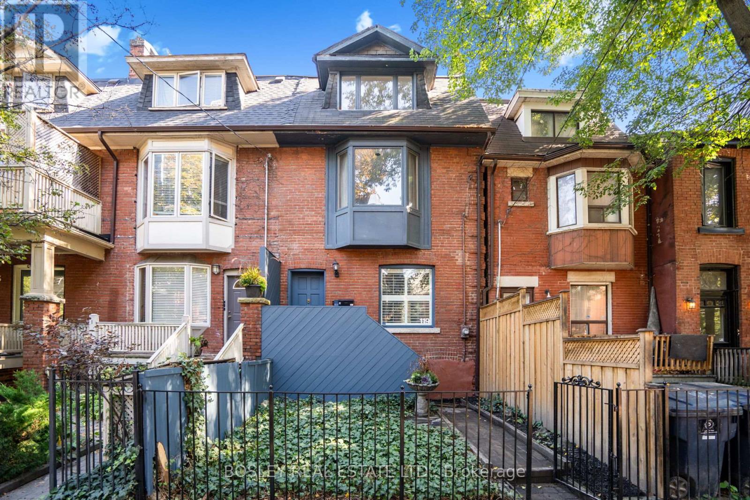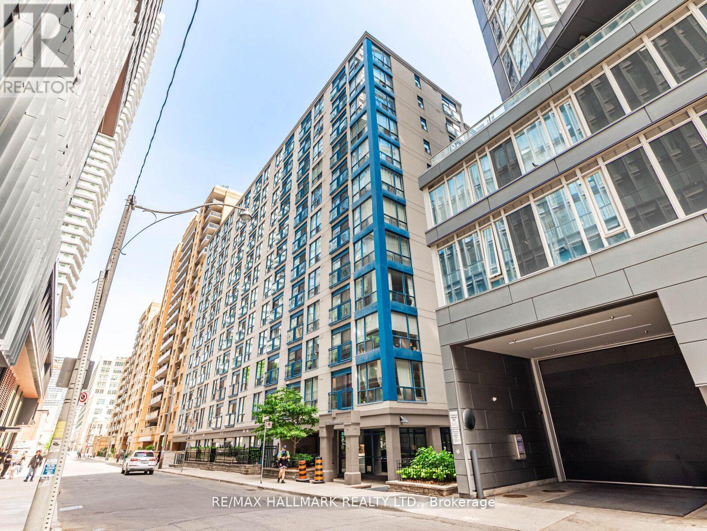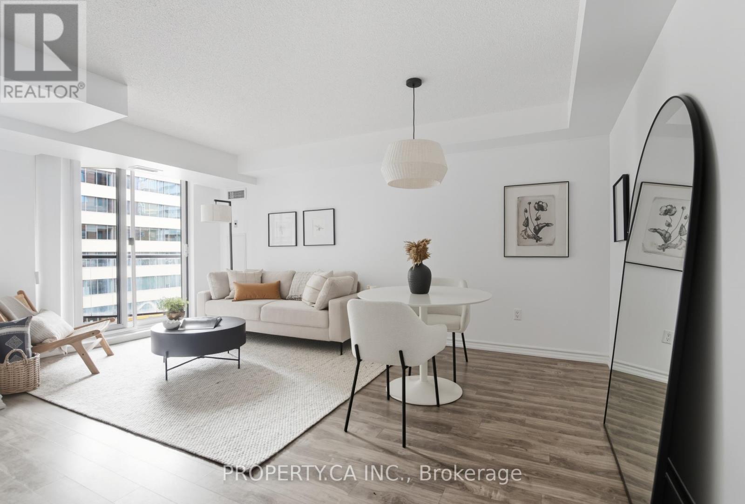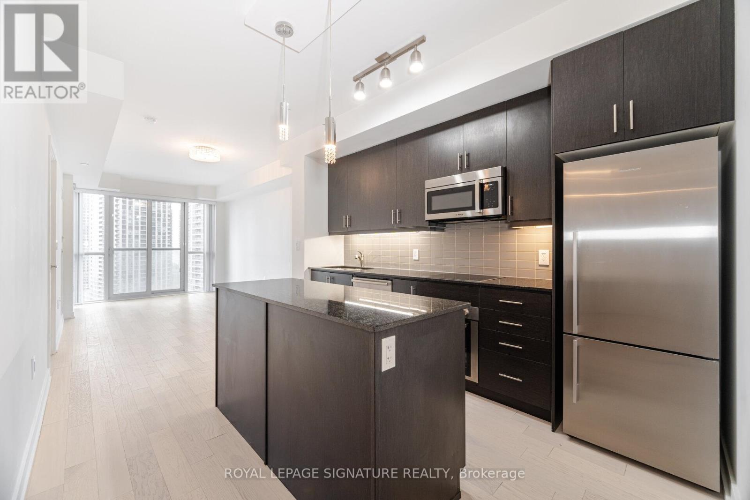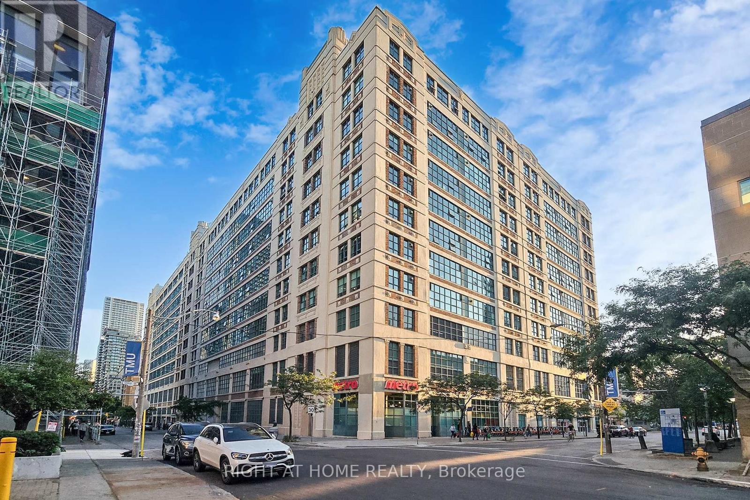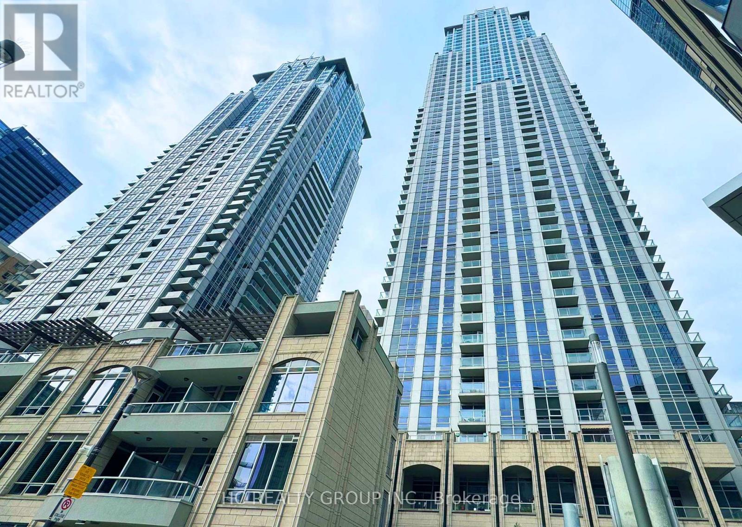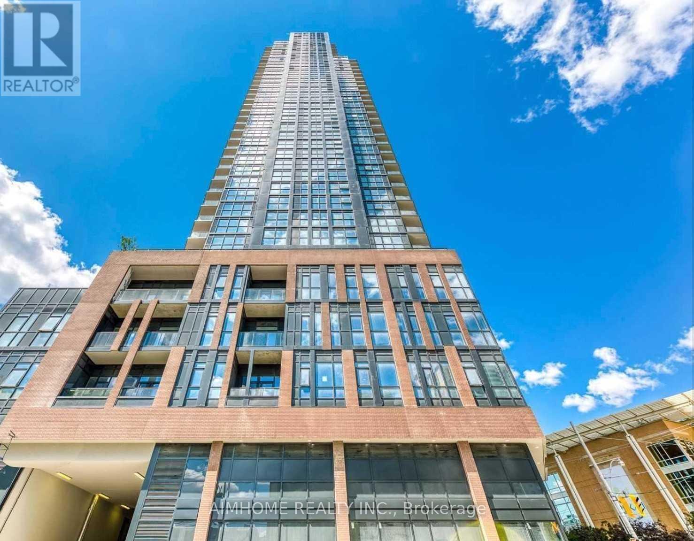- Houseful
- ON
- Toronto Church-yonge Corridor
- Garden District
- 1408 100 Dalhousie St

1408 100 Dalhousie St
1408 100 Dalhousie St
Highlights
Description
- Time on Housefulnew 5 days
- Property typeSingle family
- Neighbourhood
- Median school Score
- Mortgage payment
Welcome to a stunning 52-story Tower Condominium by Pemberton Group at Toronto Downtown Core location, Enjoying sleek architecture, stunning city views, and a full suite of Luxury Amenities, This landmark residence is designed for those who want to live, connect, and thrive in the centre of it all, Spacious 1+Den Suite with 2-wash rooms and South facing balcony and incredibly Den has a special closet. This Suite at an attractive price offers enough value to compete with 2-bed suites. Steps to Public Transit, Boutique Shops, Restaurants, Walking distances to University (TMU & U of Toronto) and George Brown college, Eaton Centre, and Cinemas, 14,000 SQFT Spaces Of Indoor & Outdoor Amenities : state-of-the-art fitness center, rooftop terrace, co-working spaces, and lounge areas, Yoga Room, Sauna, Party Room, Barbeques + More, Extras: Whole Laminate Flooring, S/S Appliances for Fridge, Cook-top oven, Dishwasher, Microwave and Quartz Kitchen Counter-Top, Custom-Style Cabinetries (id:63267)
Home overview
- Cooling Central air conditioning
- Heat source Natural gas
- Heat type Forced air
- Has garage (y/n) Yes
- # full baths 2
- # total bathrooms 2.0
- # of above grade bedrooms 2
- Flooring Laminate
- Community features Pet restrictions
- Subdivision Church-yonge corridor
- View City view
- Lot size (acres) 0.0
- Listing # C12441989
- Property sub type Single family residence
- Status Active
- Kitchen 6.43m X 3.01m
Level: Main - Dining room 6.43m X 3.05m
Level: Main - Den 2.14m X 3.3m
Level: Main - Primary bedroom 3.23m X 2.6m
Level: Main - Living room 6.43m X 3.05m
Level: Main
- Listing source url Https://www.realtor.ca/real-estate/28945764/1408-100-dalhousie-street-toronto-church-yonge-corridor-church-yonge-corridor
- Listing type identifier Idx


