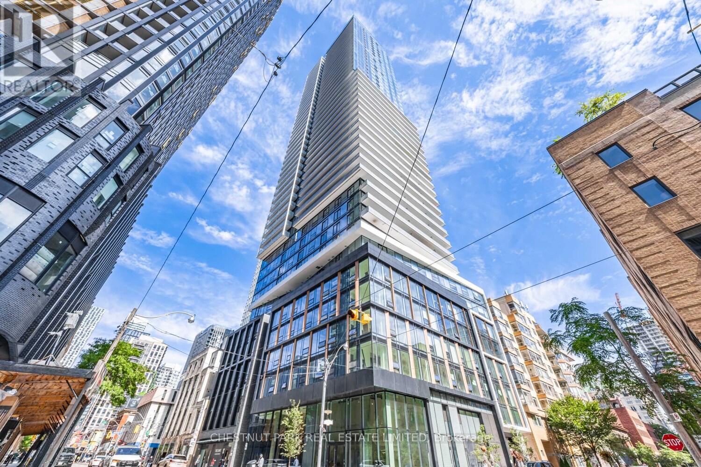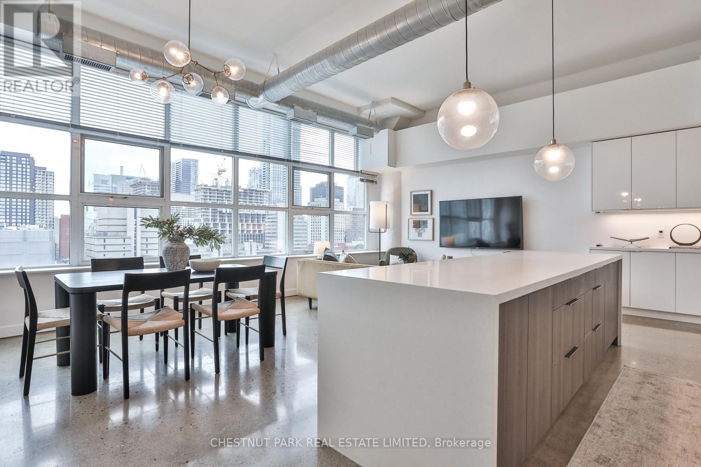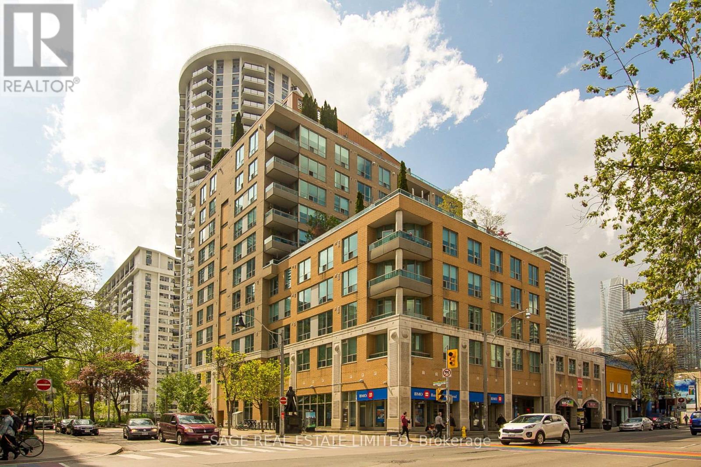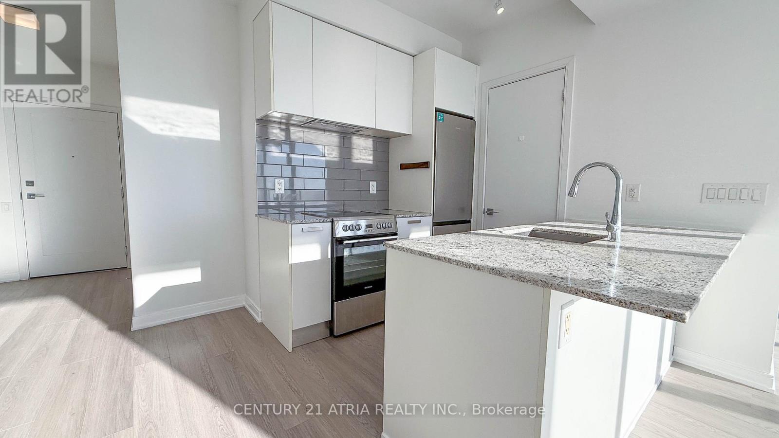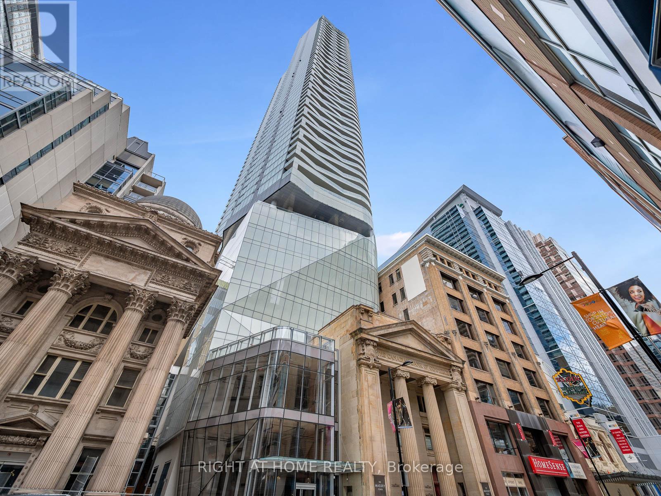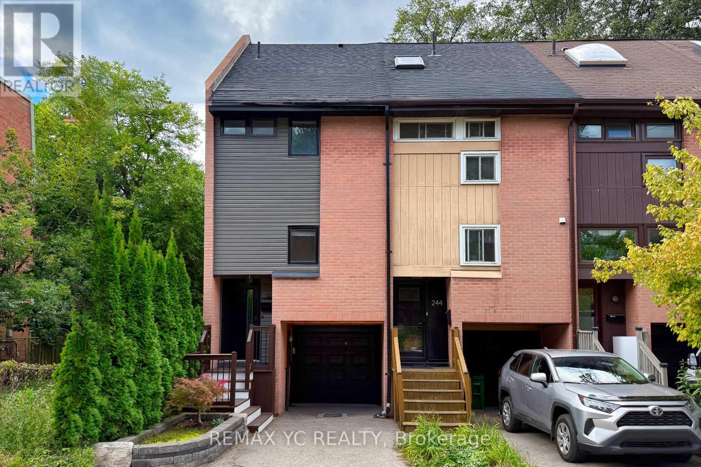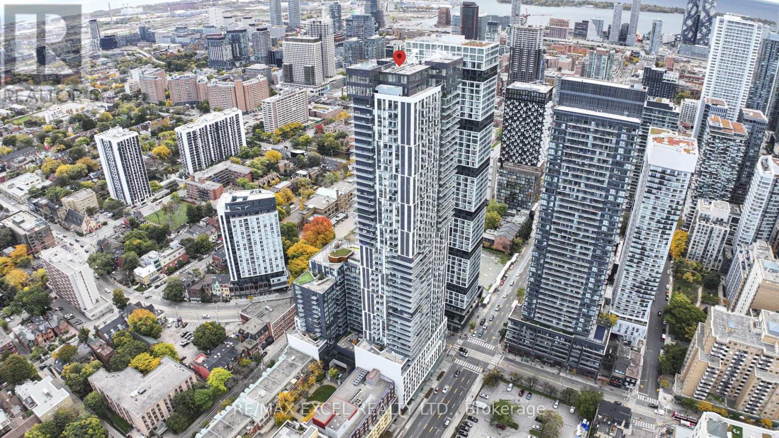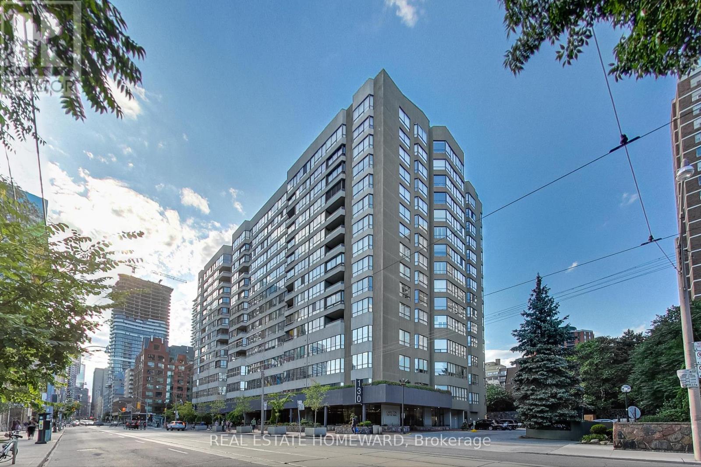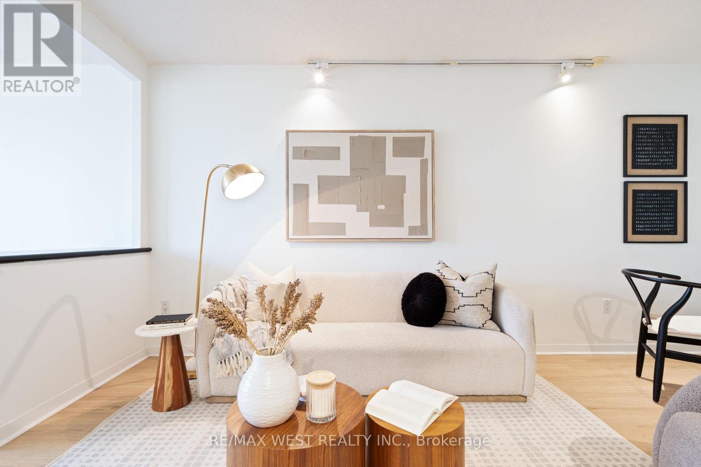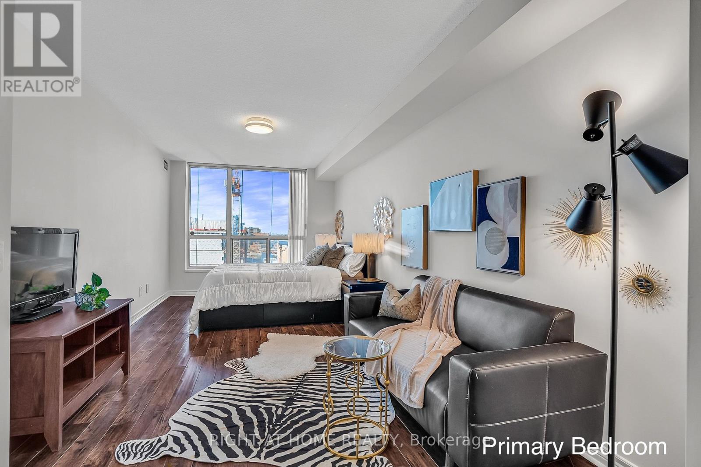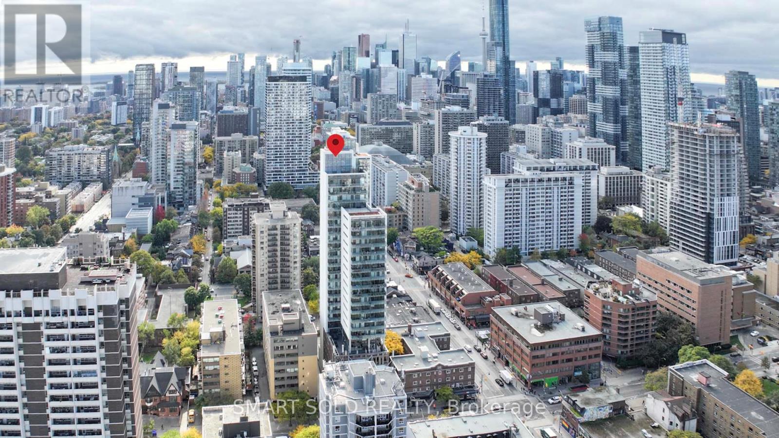- Houseful
- ON
- Toronto Church-yonge Corridor
- Church and Wellesley
- 1606 45 Carlton St
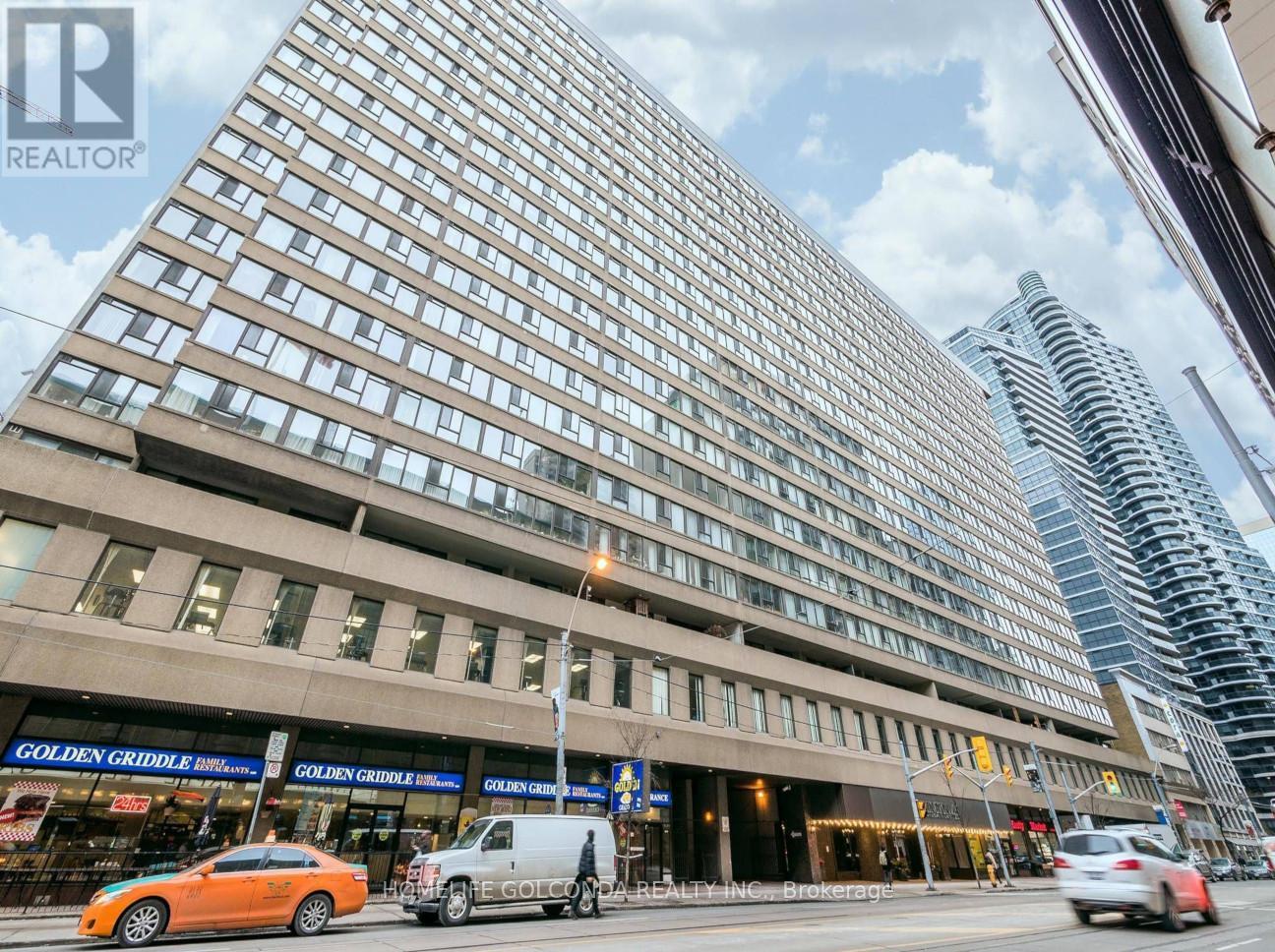
1606 45 Carlton St
1606 45 Carlton St
Highlights
Description
- Time on Houseful45 days
- Property typeSingle family
- Neighbourhood
- Median school Score
- Mortgage payment
Welcome to Lexington Condos at 45 Carlton Street! This spacious 1,300 sq. ft. two-bedroom plus bright solarium suite has been freshly painted and thoughtfully renovated with modern upgrades throughout.Enjoy peace of mind with anti-mold finishes in all bathrooms, brand-new exhaust vents, new curtains, and all new electrical lighting fixtures. The open layout and oversized windows bring in abundant natural light, making this home ideal for both everyday living and entertaining.Located just steps from College Subway Station, and close to U of T, TMU (Ryerson), shopping, dining, and entertainment, this suite puts the best of Toronto at your doorstep.Residents of Lexington Condos enjoy excellent amenities, including a gym, indoor pool, sauna, squash and racquet courts, and recreation room. A rare perk in downtown living, the building also offers visitor parking, while condo fees include all utilities for worry-free ownership. Dont miss this opportunity to own a newly refreshed suite in one of downtowns most convenient and vibrant locations! (id:63267)
Home overview
- Cooling Central air conditioning
- Heat source Electric
- Heat type Forced air
- Has pool (y/n) Yes
- # parking spaces 1
- Has garage (y/n) Yes
- # full baths 2
- # total bathrooms 2.0
- # of above grade bedrooms 3
- Community features Pets not allowed, community centre
- Subdivision Church-yonge corridor
- Lot size (acres) 0.0
- Listing # C12402397
- Property sub type Single family residence
- Status Active
- Solarium 3.2m X 1.83m
Level: Other - Foyer 3.04m X 1.54m
Level: Other - Living room 7.64m X 3.69m
Level: Other - Primary bedroom 4.72m X 3.27m
Level: Other - Kitchen 4.26m X 2.92m
Level: Other - Dining room 7.64m X 3.69m
Level: Other - 2nd bedroom 4.05m X 2.83m
Level: Other
- Listing source url Https://www.realtor.ca/real-estate/28860132/1606-45-carlton-street-toronto-church-yonge-corridor-church-yonge-corridor
- Listing type identifier Idx

$-598
/ Month

