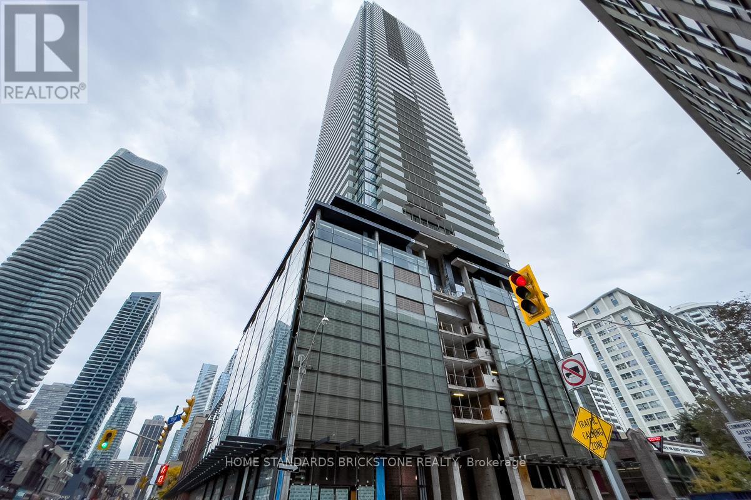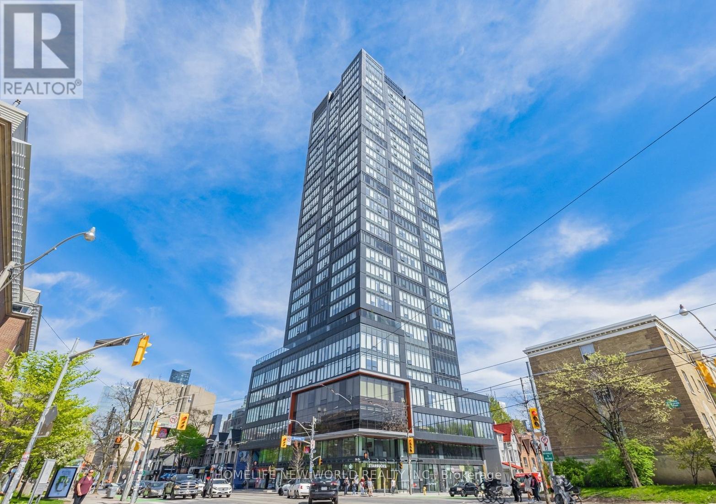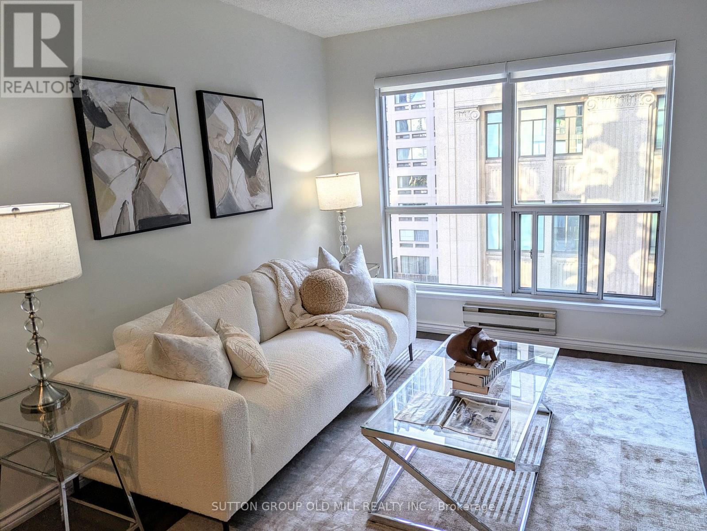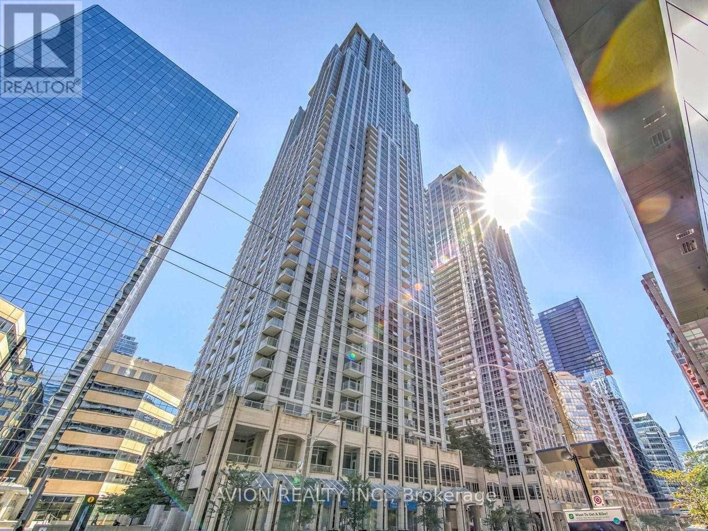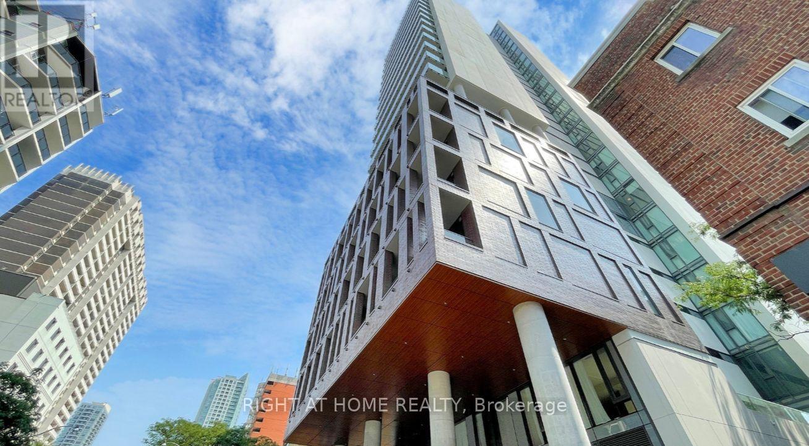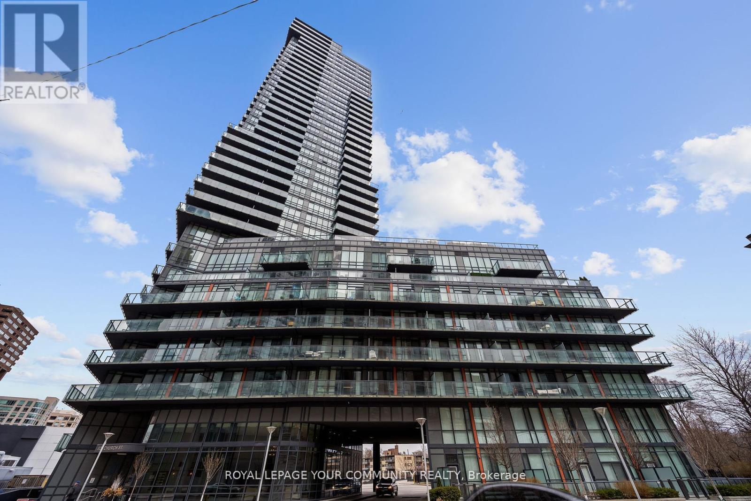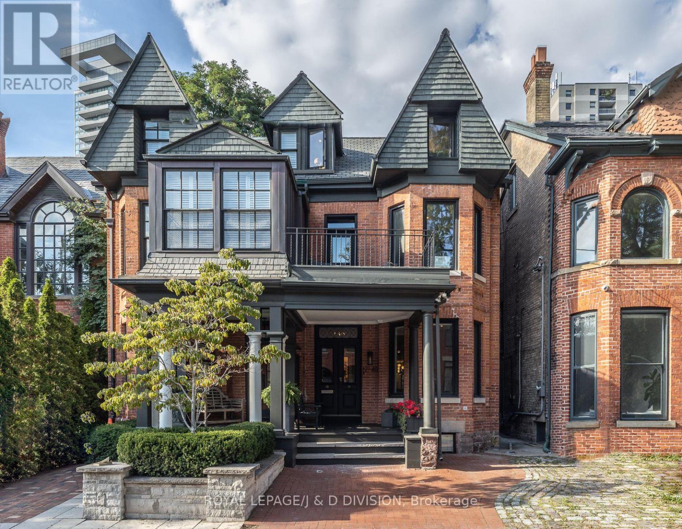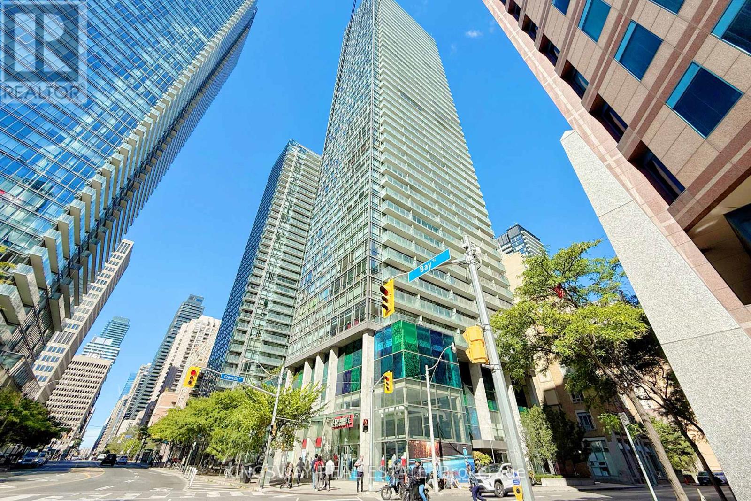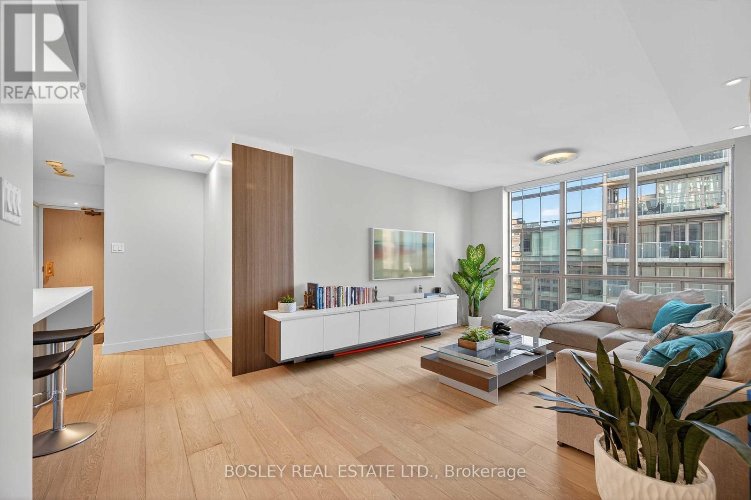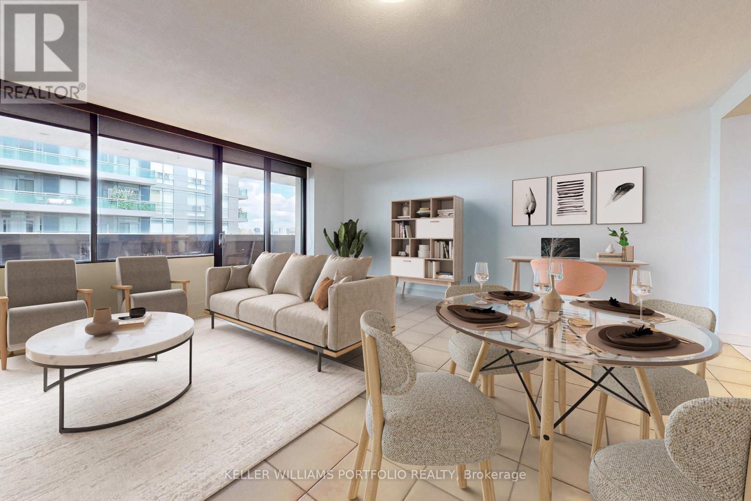- Houseful
- ON
- Toronto Church-yonge Corridor
- Church and Wellesley
- 715 1 Gloucester St
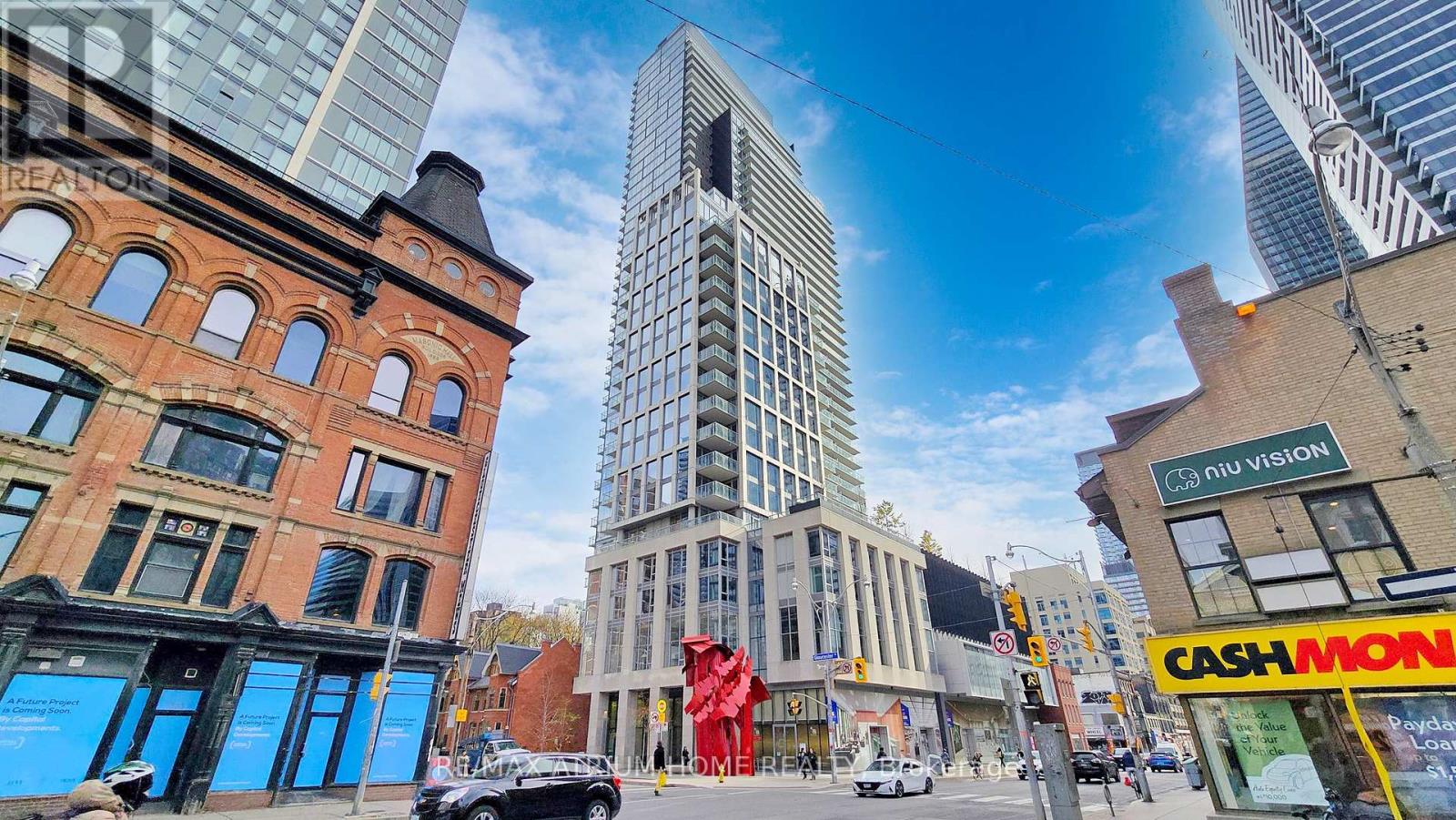
715 1 Gloucester St
715 1 Gloucester St
Highlights
Description
- Time on Housefulnew 3 hours
- Property typeSingle family
- Neighbourhood
- Median school Score
- Mortgage payment
Rare 2 Bed+Den Suite with Private Elevator Direct Entry To The Unit.This Exceptional Corner Suite Offers 1,158 sqft of Interior Space + 83 sqft Balcony with Stunning Southwest-Facing Views. Located In a Premium building with Direct Indoor Access to Wellesley Subway Station. Private Elevator Opens Directly into the Suite.Engineered Hardwood Floors Throughout.Floor-to-Ceiling Windows with Insulated Double Glazing.9-foot Smooth Ceilings.Contemporary Kitchen with Premium Integrated Appliances.Primary Bedroom Features a Full-Height Marble-Tiled Ensuite with a Bathtub and a Walk-In Closet.Building Features 5-Star Amenities:24-Hour Concierge, Stylish Coffee Bar,Lounge/Kitchen area,Gym, Library, Theatre room.Elegant Meeting Room,Guest Suites,and an Iconic Zero-Edge Pool with Outdoor Lounging Deck.Steps to University of Toronto and Yorkville. This Unit Is offering Unbeatable Convenience and Excellent Long-Term Value. (id:63267)
Home overview
- Cooling Central air conditioning
- Heat source Natural gas
- Heat type Forced air
- Has pool (y/n) Yes
- # parking spaces 1
- Has garage (y/n) Yes
- # full baths 2
- # total bathrooms 2.0
- # of above grade bedrooms 3
- Flooring Hardwood
- Community features Pet restrictions
- Subdivision Church-yonge corridor
- Directions 1946226
- Lot size (acres) 0.0
- Listing # C12435898
- Property sub type Single family residence
- Status Active
- Living room 4.83m X 5.76m
Level: Flat - Primary bedroom 3.05m X 3.66m
Level: Flat - Kitchen 4.83m X 5.76m
Level: Flat - Den 4.39m X 1.99m
Level: Flat - 2nd bedroom 2.85m X 3.11m
Level: Flat - Dining room 4.83m X 5.76m
Level: Flat
- Listing source url Https://www.realtor.ca/real-estate/28932330/715-1-gloucester-street-toronto-church-yonge-corridor-church-yonge-corridor
- Listing type identifier Idx

$-2,920
/ Month

