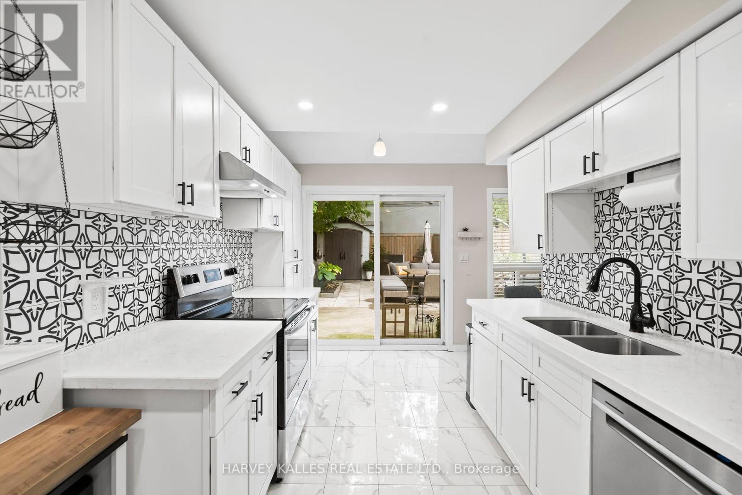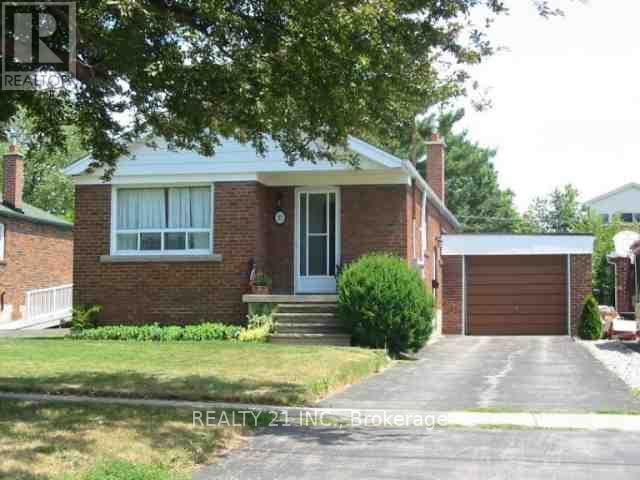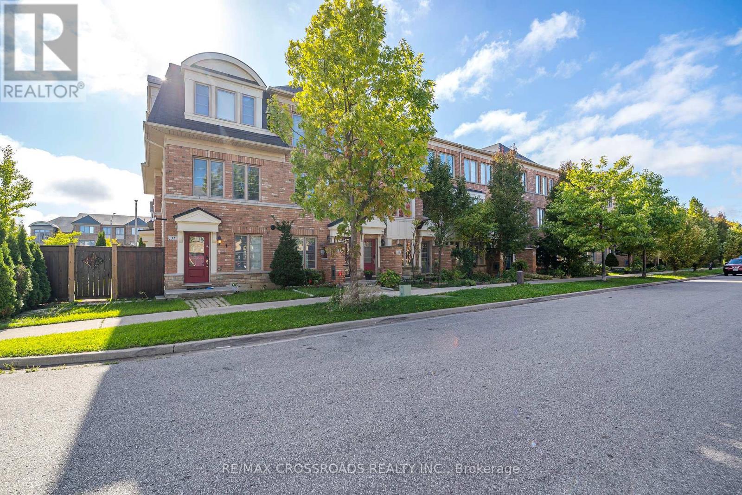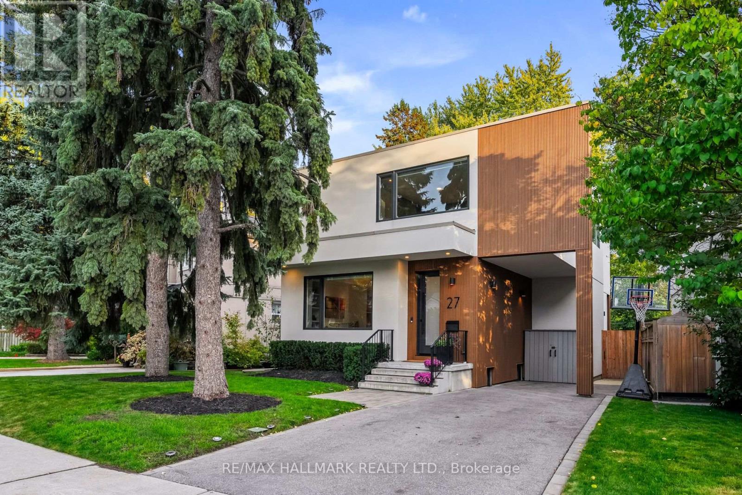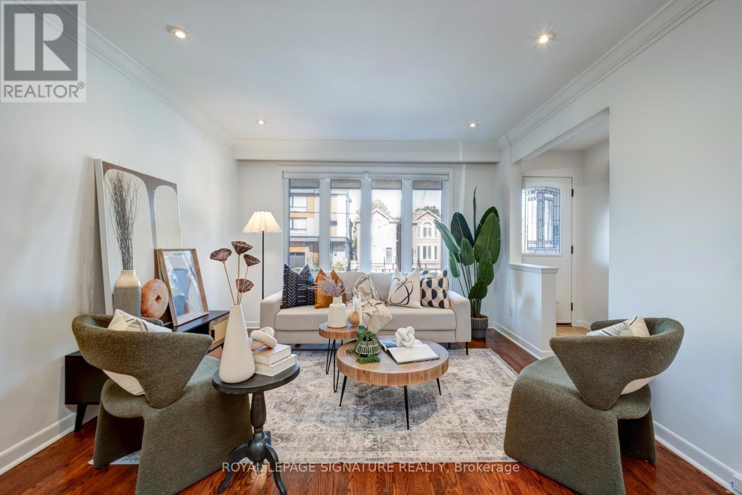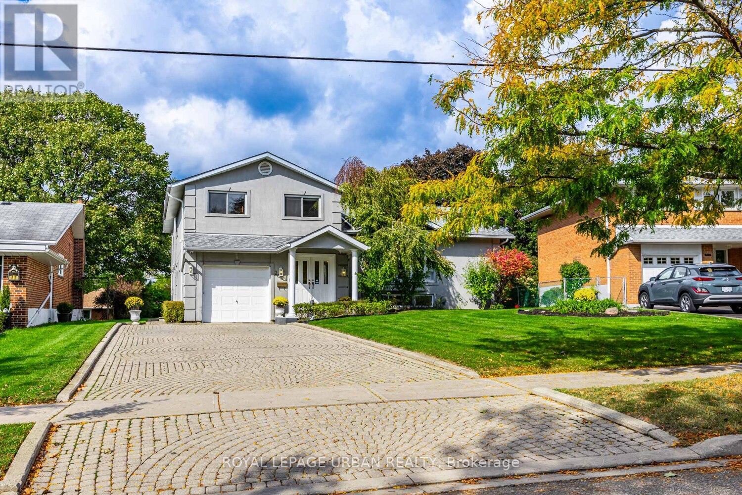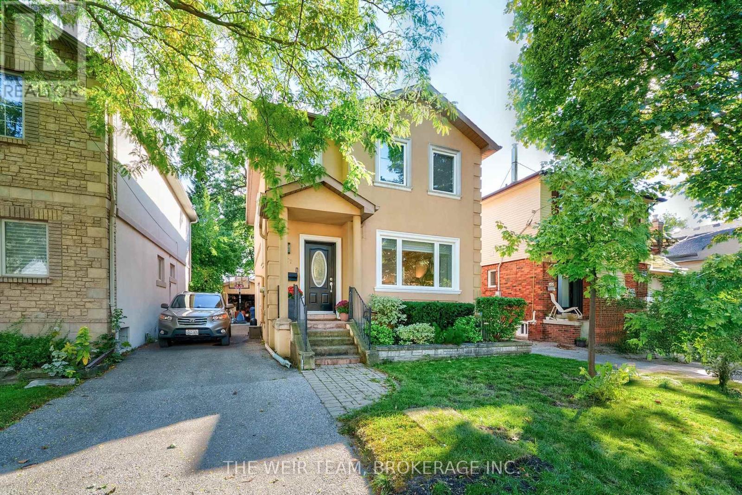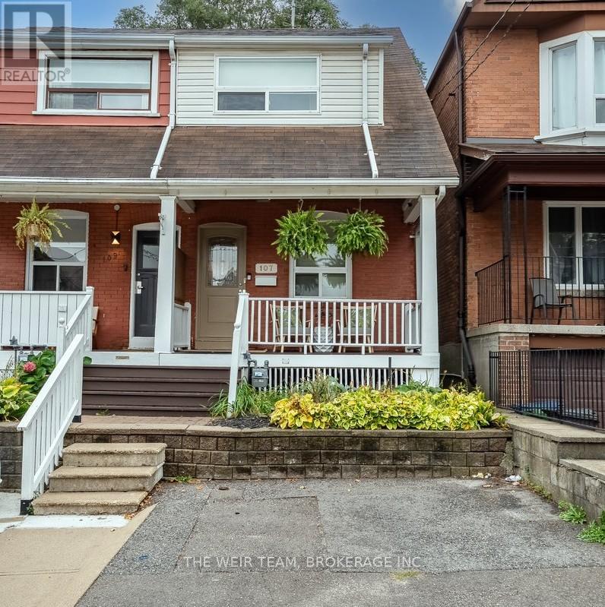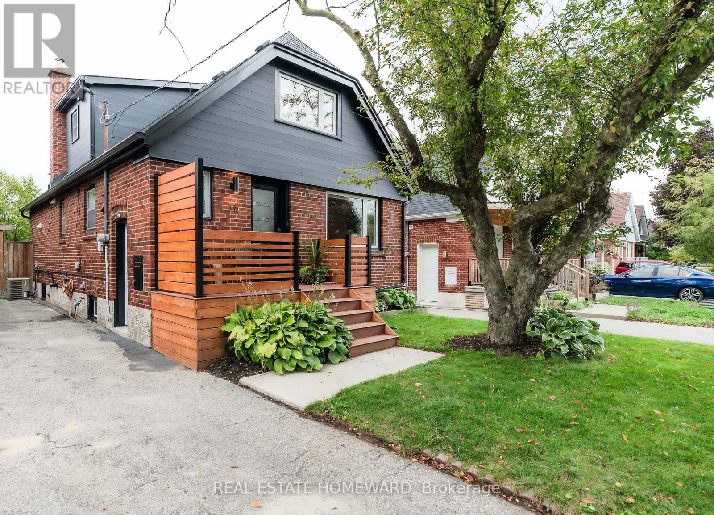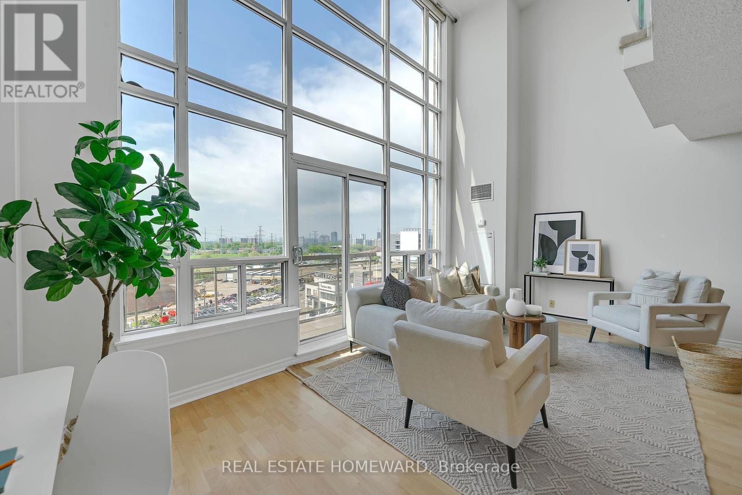- Houseful
- ON
- Toronto Clairlea-birchmount
- Clairlea
- 1411 Victoria Park Ave
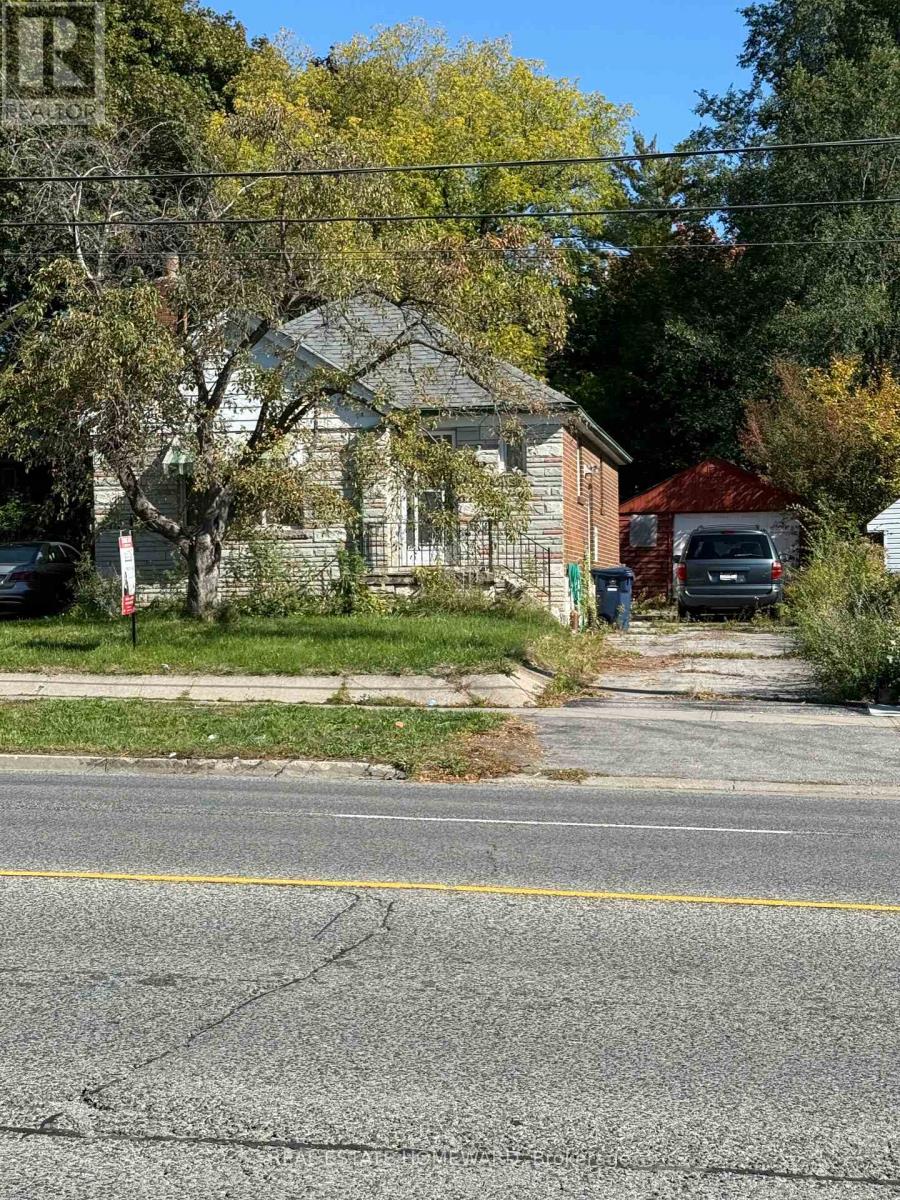
1411 Victoria Park Ave
1411 Victoria Park Ave
Highlights
Description
- Time on Housefulnew 9 hours
- Property typeSingle family
- StyleRaised bungalow
- Neighbourhood
- Median school Score
- Mortgage payment
Welcome to 1411 Victoria Park Ave, a property brimming with potential and ready for its next chapter. This home is being sold completely as is, where is, offering a rare and exciting opportunity for renovators, contractors, and investors who are eager to take on a full transformation. With solid bones and a spacious layout, the home provides the perfect canvas to design a residence that reflects your style, vision, and creativity.Set on a generous lot, the property offers plenty of outdoor space, ideal for future landscaping, an addition, or even a complete reimagining of the existing structure. Inside, youll find a traditional floor plan that can be reworked to suit todays modern lifestyle. Whether youre envisioning an open-concept main level, a custom kitchen, or a full redesign of bedrooms and baths, this home gives you the flexibility to bring your plans to life.Beyond the property itself, the location is a key highlight. Nestled along Victoria Park Ave, youre within close reach of schools, parks, shopping, and everyday amenities. Commuters will appreciate the easy access to TTC, major routes, and a quick drive to downtown Toronto, making it an ideal spot for families and professionals alike. The surrounding community is established, vibrant, and full of conveniences, adding even more value to your investment.Whether youre looking to renovate and sell, build your dream family home, or create a long-term rental opportunity, 1411 Victoria Park Ave is priced to sell and loaded with potential. Properties like this, in such a sought-after location, are rare to find. If youre ready to roll up your sleeves and bring new life to a home, this is the project youve been waiting for. (id:63267)
Home overview
- Cooling Central air conditioning
- Heat source Natural gas
- Heat type Forced air
- Sewer/ septic Sanitary sewer
- # total stories 1
- # parking spaces 3
- Has garage (y/n) Yes
- # full baths 3
- # total bathrooms 3.0
- # of above grade bedrooms 3
- Flooring Tile, hardwood, carpeted, concrete, laminate
- Subdivision Clairlea-birchmount
- Directions 1418470
- Lot size (acres) 0.0
- Listing # E12461638
- Property sub type Single family residence
- Status Active
- Bedroom 3.35m X 2.65m
Level: Basement - Laundry 4.85m X 3.15m
Level: Basement - Workshop 3.52m X 3.35m
Level: Basement - Recreational room / games room 5.8m X 3.2m
Level: Basement - Bedroom 3.85m X 3.05m
Level: Main - 2nd bedroom 3.42m X 2.85m
Level: Main - Kitchen 3.93m X 2.54m
Level: Main - Dining room 3.05m X 2.75m
Level: Main - Living room 4.29m X 4.07m
Level: Main
- Listing source url Https://www.realtor.ca/real-estate/28988038/1411-victoria-park-avenue-toronto-clairlea-birchmount-clairlea-birchmount
- Listing type identifier Idx

$-1,600
/ Month

