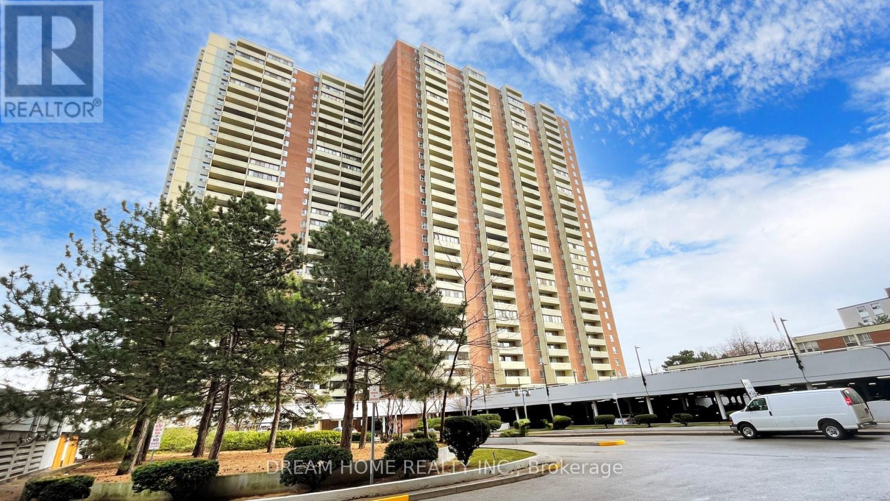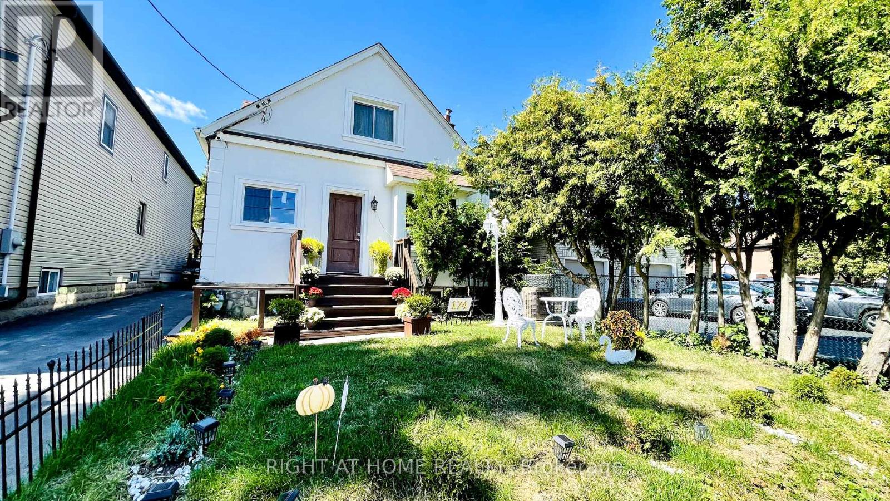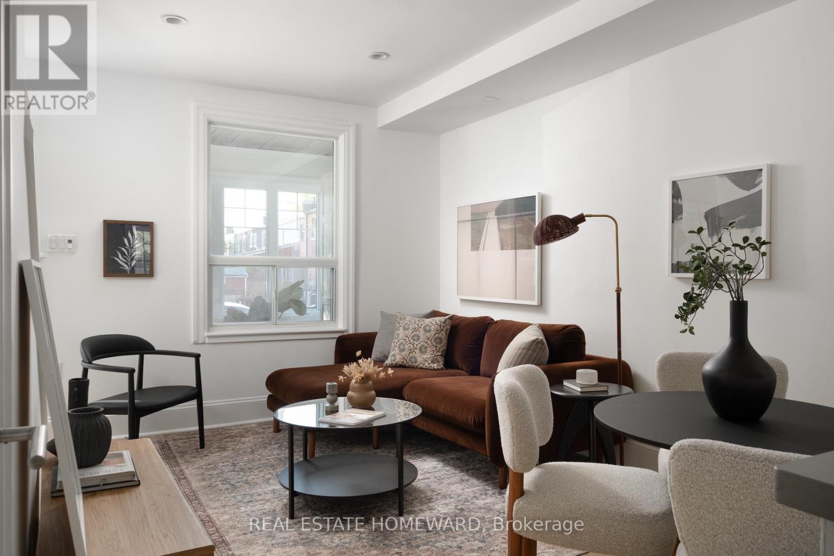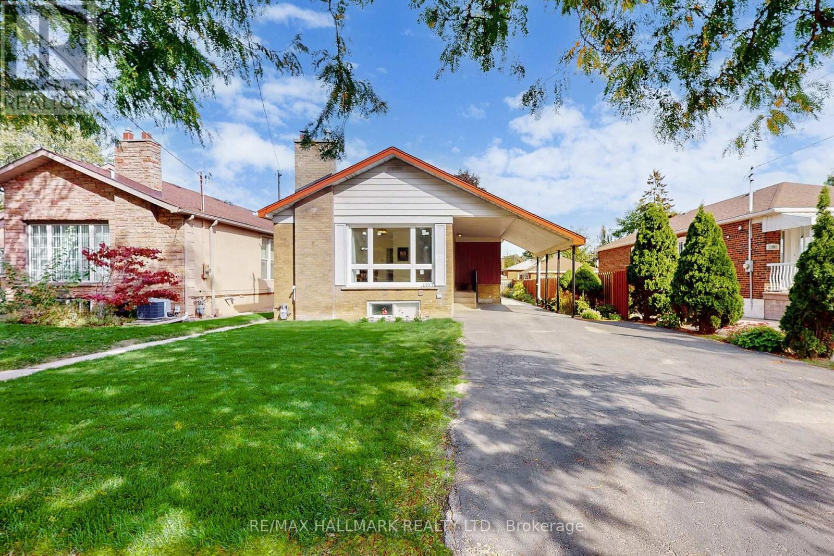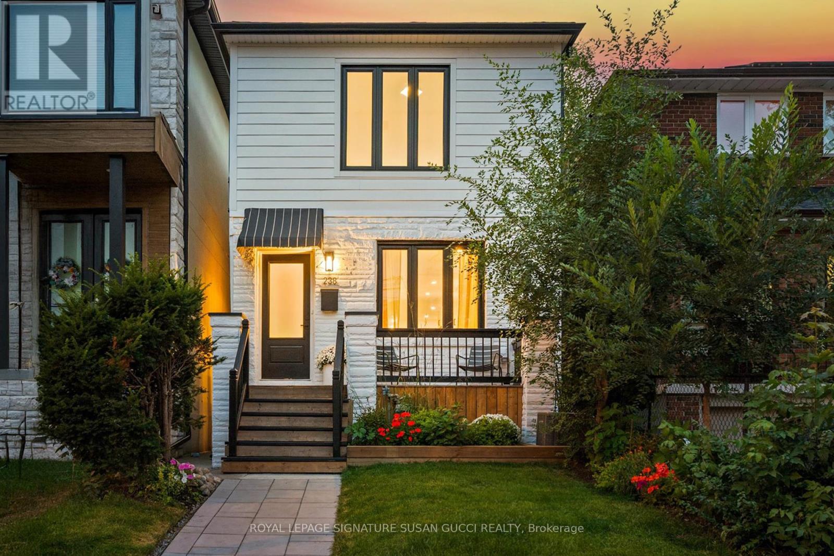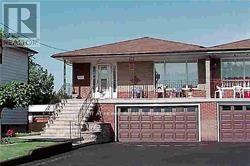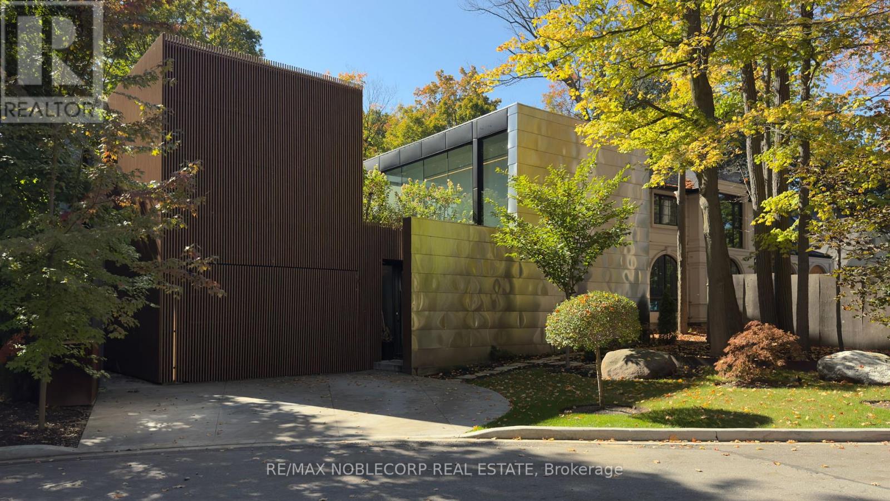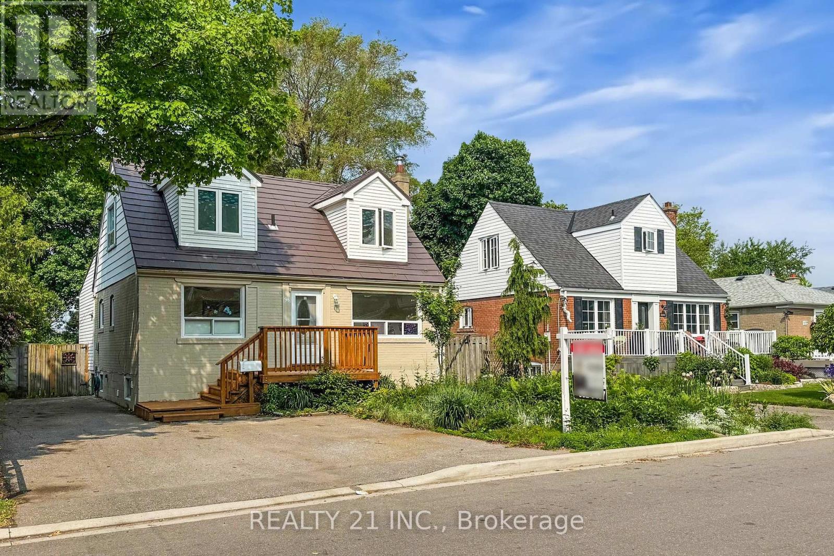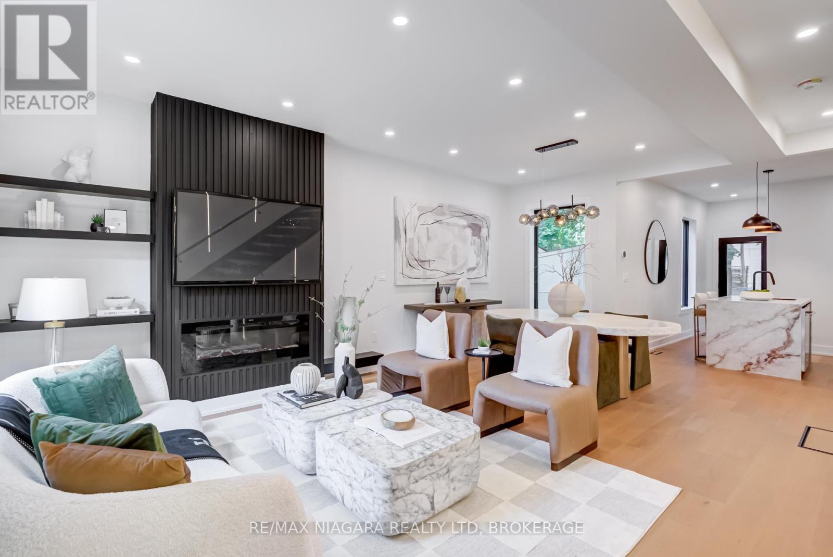- Houseful
- ON
- Toronto Clairlea-birchmount
- Clairlea
- 2 Leagrove Cres
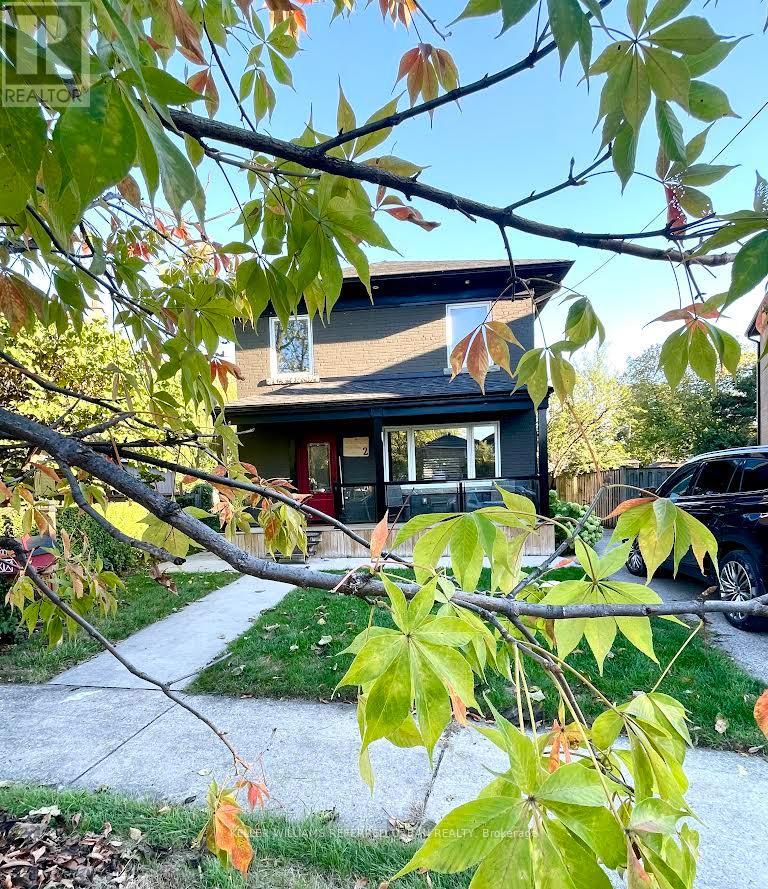
2 Leagrove Cres
2 Leagrove Cres
Highlights
Description
- Time on Housefulnew 2 hours
- Property typeSingle family
- Neighbourhood
- Median school Score
- Mortgage payment
Stunning Custom Home on Rare Pie-Shaped Lot! Completely renovated and expanded in 2021, this exquisite residence is tucked away on a quiet cul-de-sac surrounded by mature trees and wonderful neighbours. Enjoy dual A/C systems and thermostats for personalized comfort on each floor, plus a brand-new roof, furnace, and A/C (2021) for total peace of mind. Featuring a fully self-contained basement suite with a private entrance and separate electrical panel, ideal for finishing as a rental unit or in-law suite.Located steps from the almost complete Crosstown LRT, and just a 20-minute drive to Downtown Toronto, this home offers both convenience and long-term value. Great schools, parks, and community centres are all nearby perfect for families. Walk to Eglinton Square Town Centre, Metro, No Frills, Shoppers Drug Mart, local cafés, and restaurants. Minutes to the subway, DVP, and Don Mills or Victoria Park transit hubs, ensuring easy access across the city.This is a turnkey luxury home that blends thoughtful design, energy-efficient upgrades, and future growth potential ideal for families or investors seeking comfort, style, and lasting value in one of Toronto's most connected neighbourhoods. (id:63267)
Home overview
- Cooling Central air conditioning
- Heat source Natural gas
- Heat type Forced air
- Sewer/ septic Sanitary sewer
- # total stories 2
- # parking spaces 4
- # full baths 2
- # half baths 1
- # total bathrooms 3.0
- # of above grade bedrooms 3
- Community features Community centre
- Subdivision Clairlea-birchmount
- Lot size (acres) 0.0
- Listing # E12447877
- Property sub type Single family residence
- Status Active
- Bathroom 2.69m X 2.77m
Level: 2nd - Bedroom 5.59m X 3.76m
Level: 2nd - 3rd bedroom 3.07m X 3.3m
Level: 2nd - 2nd bedroom 4.22m X 3.12m
Level: 2nd - Laundry 4.09m X 1.98m
Level: 2nd - Den 2.5m X 2.4m
Level: 2nd - Kitchen 3.67m X 2.67m
Level: Ground - Living room 4.65m X 3.66m
Level: Ground - Dining room 4.39m X 3.66m
Level: Ground - Family room 4.27m X 3.66m
Level: Ground - Foyer 1.27m X 3m
Level: Ground
- Listing source url Https://www.realtor.ca/real-estate/28957820/2-leagrove-crescent-toronto-clairlea-birchmount-clairlea-birchmount
- Listing type identifier Idx

$-2,666
/ Month

