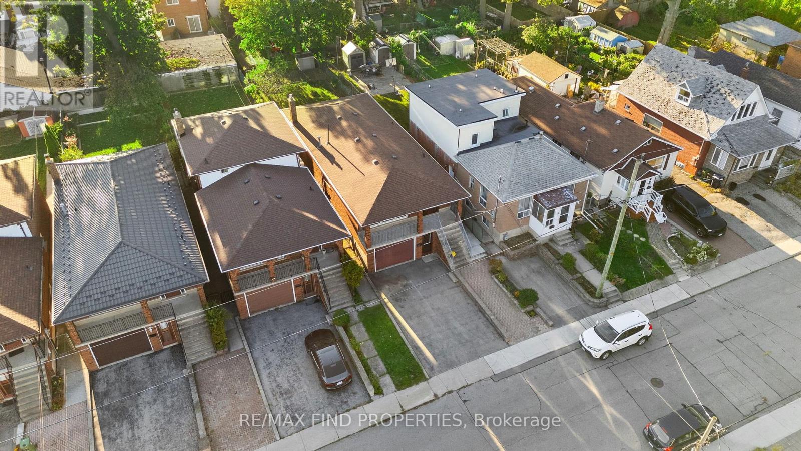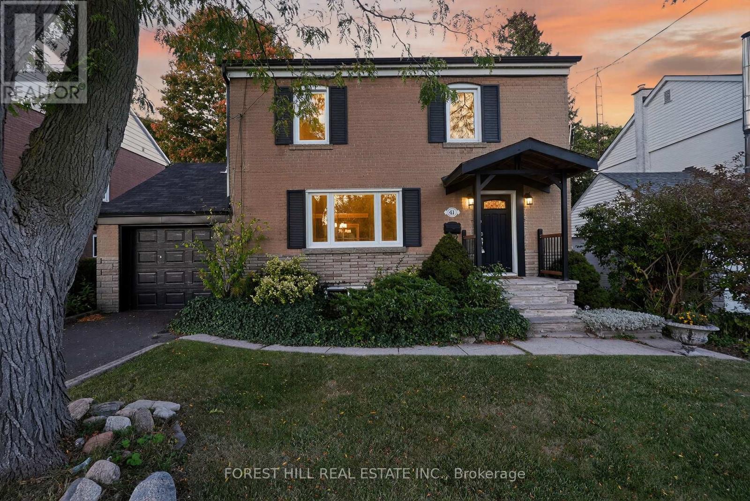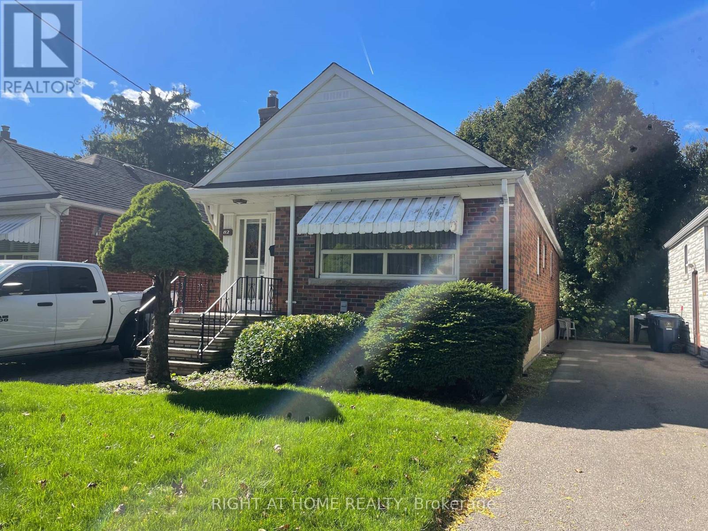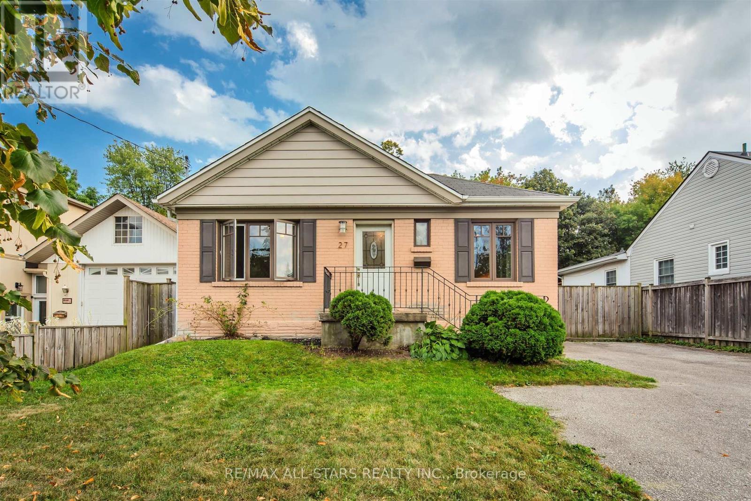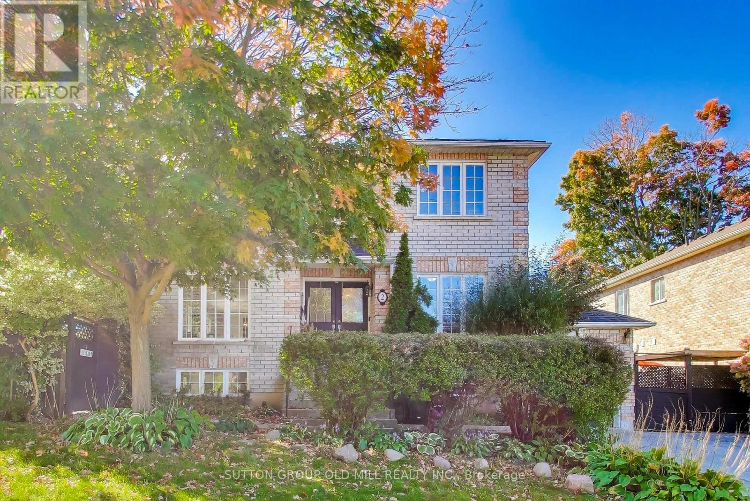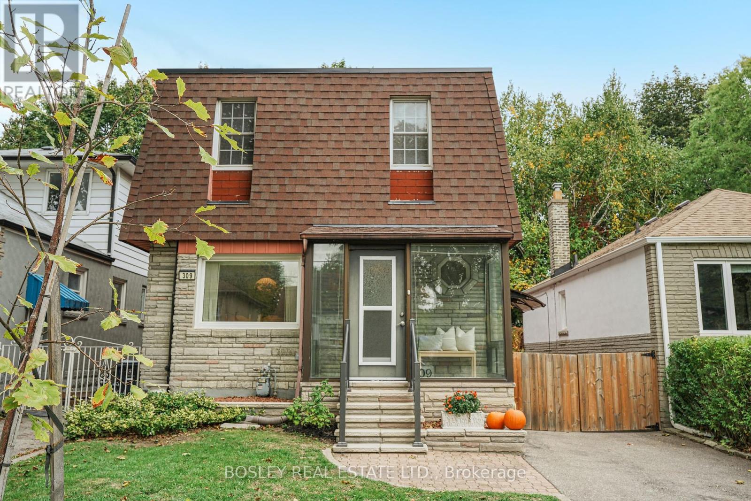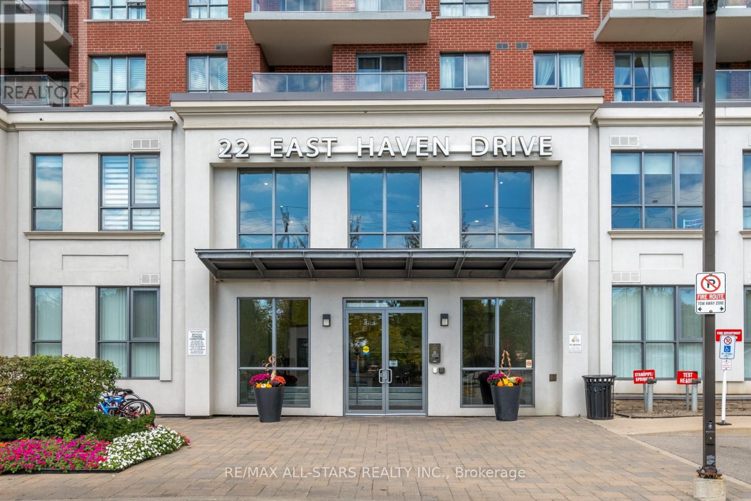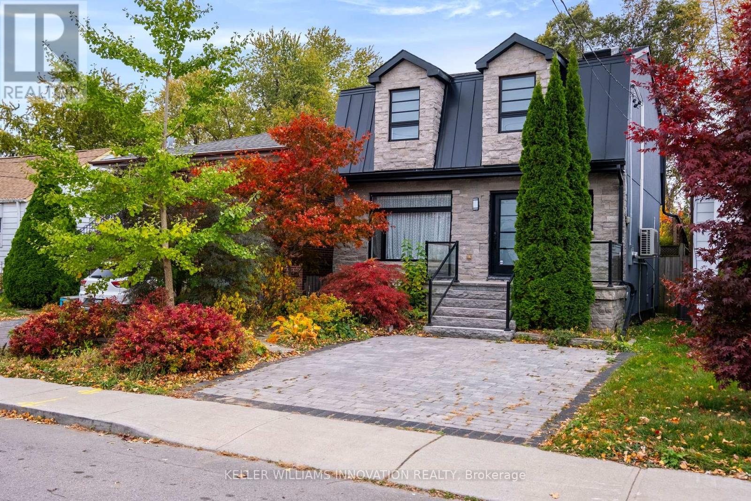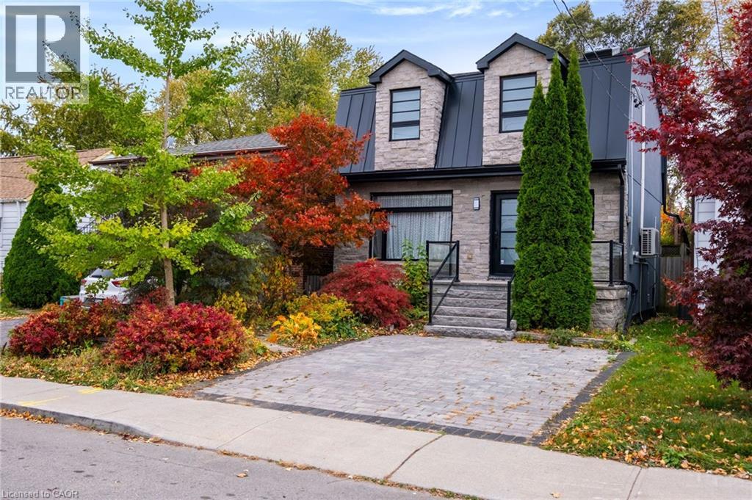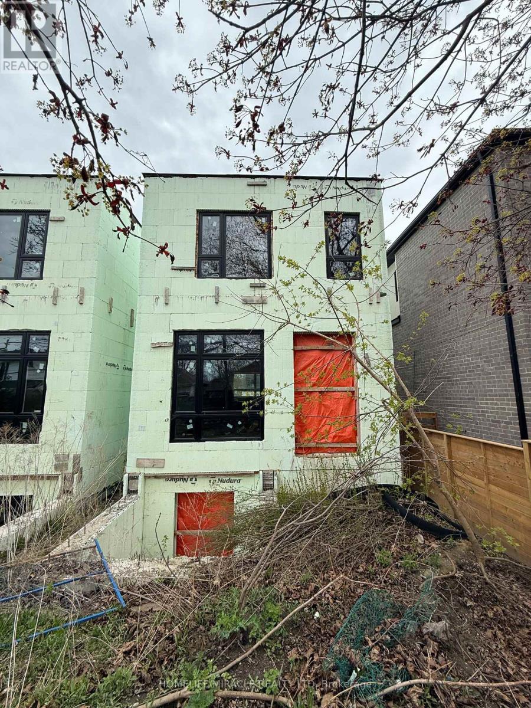- Houseful
- ON
- Toronto Clairlea-birchmount
- Birchmount Park
- 386 Kennedy Rd
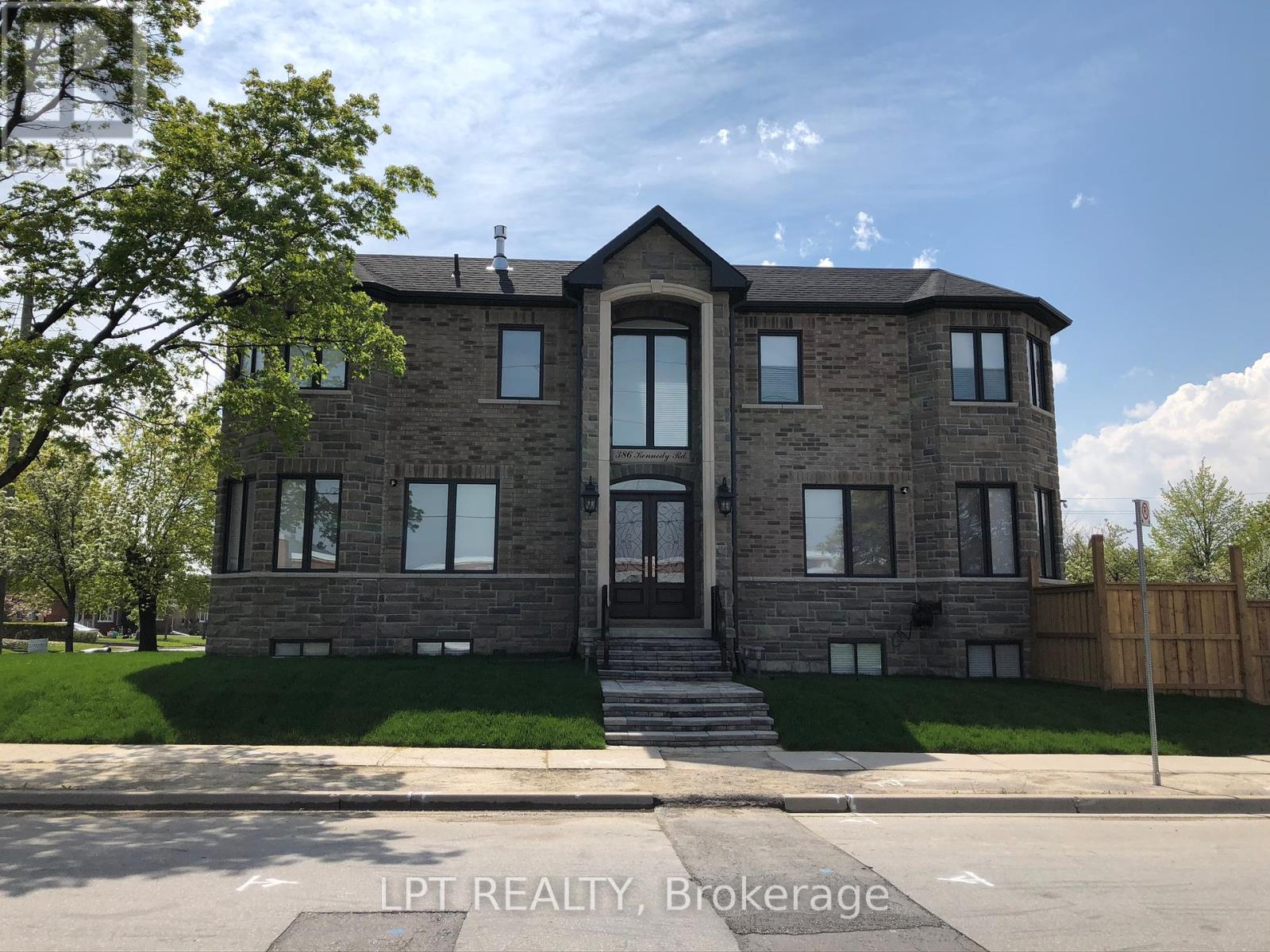
386 Kennedy Rd
386 Kennedy Rd
Highlights
Description
- Time on Housefulnew 23 hours
- Property typeSingle family
- Neighbourhood
- Median school Score
- Mortgage payment
Pre-Listing Inspection Report Available Upon Request. Offers Anytime. ***Public Open House Sunday October 19th From 2:00 To 3:00 PM.*** Modern Two Storey Home With Basement Apartment & Separate Entrance Located In Quiet Neighbourhood. 2,610 Square Feet As Per MPAC. Bright & Spacious. Modern Kitchen With Quartz Counter Tops, Stainless Steel Appliances & Tiled Floor. Walk Out To Privacy Fenced Backyard With Interlocking. Perfect For Entertaining. Detached Double Garage Has Heat & Water, Can Be Used As Workshop. Stonework In Driveway. Every Bedroom On Second Floor Has An Ensuite Washroom. Laundry In Basement & Second Floor. Basement Apartment Features Three Bedrooms & One Washroom. Pre-Listing Inspection Report Available. Convenient Location - Close To GO Station, TTC, Schools, Shops, Parks & More. Don't Miss Out On This Gem & Click On The 4K Virtual Tour Now! Pre-Listing Inspection Report Available. (id:63267)
Home overview
- Cooling Central air conditioning
- Heat source Natural gas
- Heat type Forced air
- Sewer/ septic Sanitary sewer
- # total stories 2
- # parking spaces 4
- Has garage (y/n) Yes
- # full baths 5
- # total bathrooms 5.0
- # of above grade bedrooms 7
- Subdivision Clairlea-birchmount
- Lot size (acres) 0.0
- Listing # E12135060
- Property sub type Single family residence
- Status Active
- 3rd bedroom 3.92m X 2.9m
Level: 2nd - Primary bedroom 6.52m X 4.62m
Level: 2nd - 4th bedroom 4.2m X 3.03m
Level: 2nd - Bedroom 2.74m X 2.65m
Level: Basement - Kitchen 4.05m X 2.74m
Level: Basement - Bedroom 3.45m X 3.35m
Level: Basement - Bedroom 3.09m X 2.5m
Level: Basement - Living room 4.57m X 3.99m
Level: Main - Eating area 6.23m X 5.22m
Level: Main - 2nd bedroom 3.76m X 3.76m
Level: Main - Kitchen 6.23m X 5.22m
Level: Main
- Listing source url Https://www.realtor.ca/real-estate/28283679/386-kennedy-road-toronto-clairlea-birchmount-clairlea-birchmount
- Listing type identifier Idx

$-4,400
/ Month

